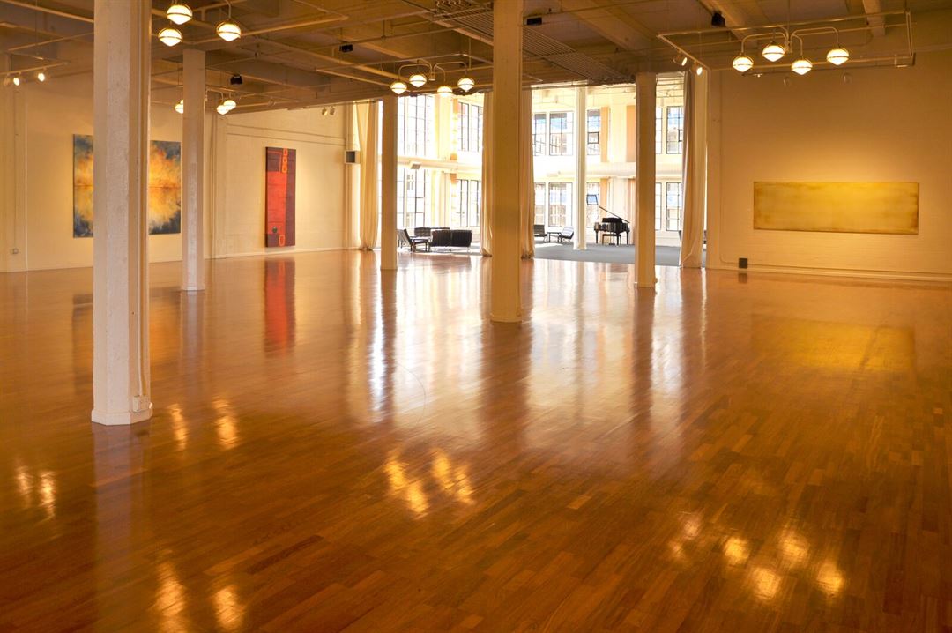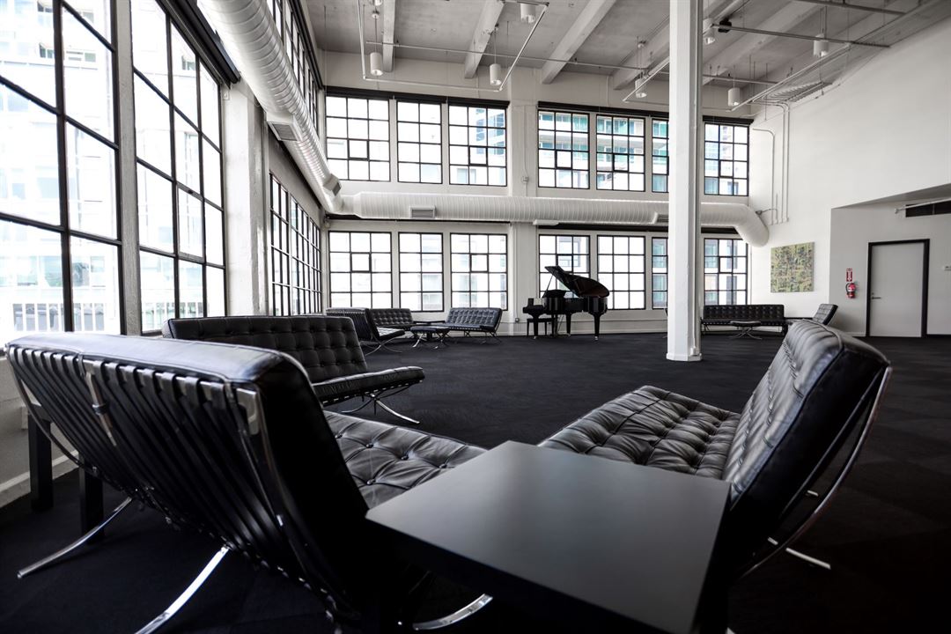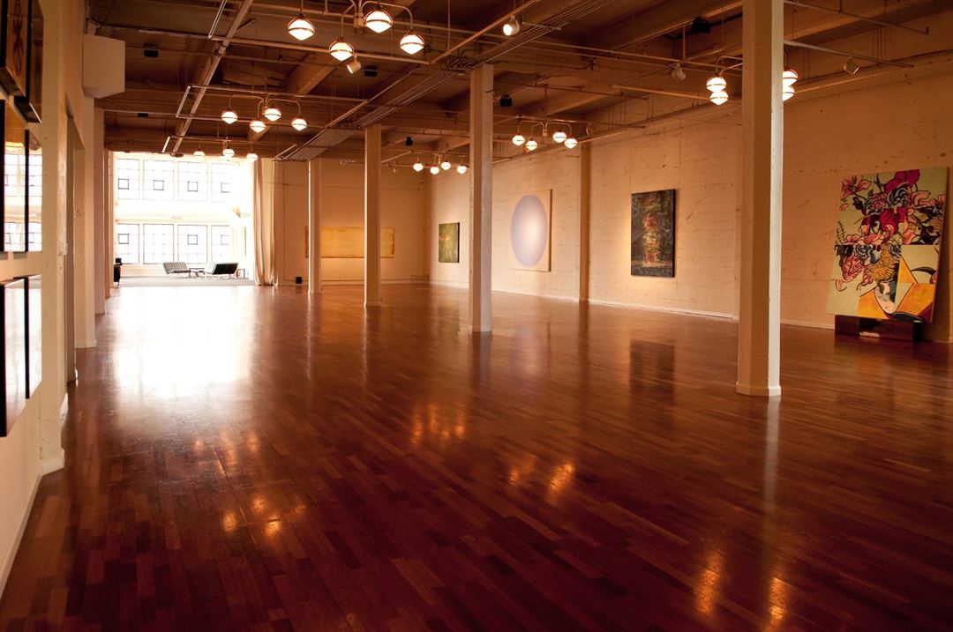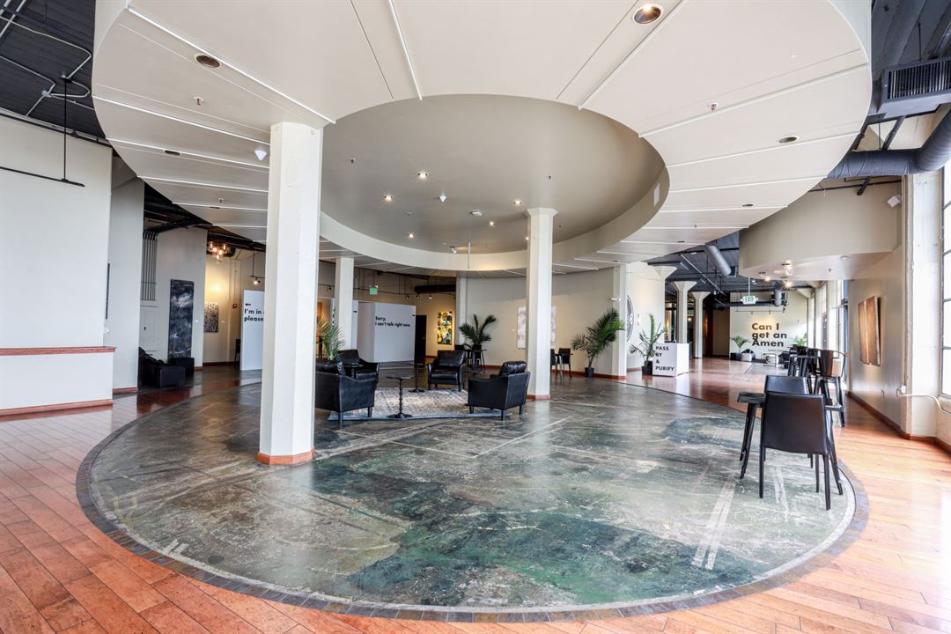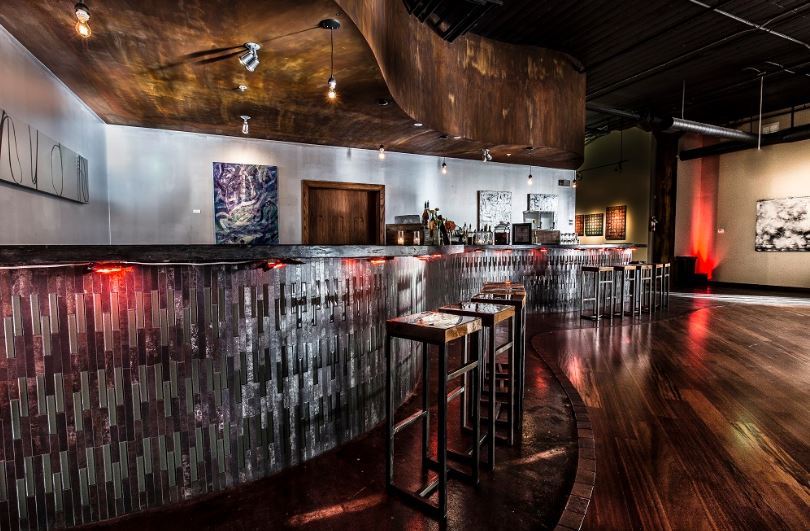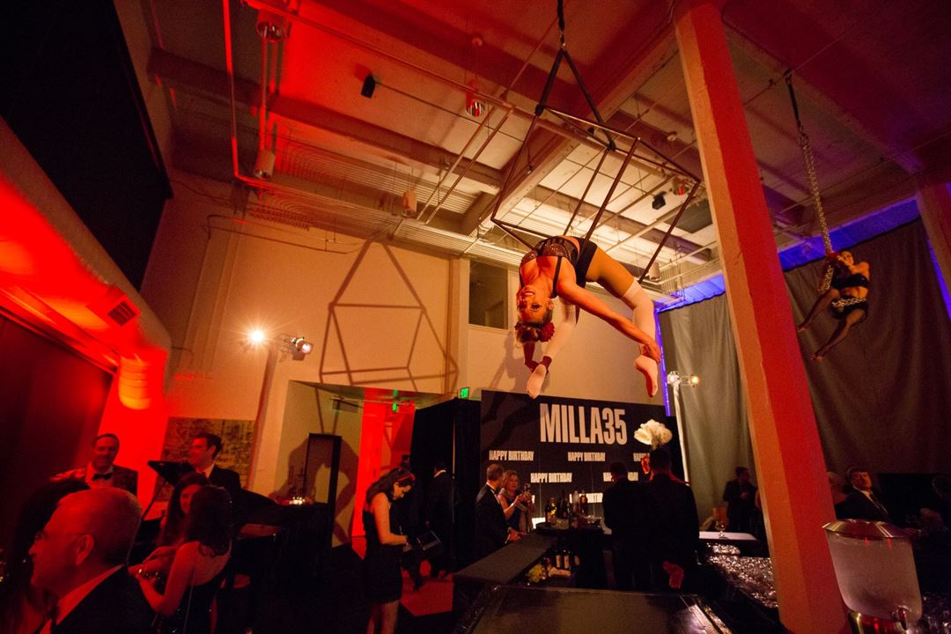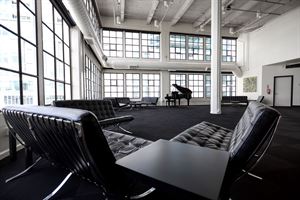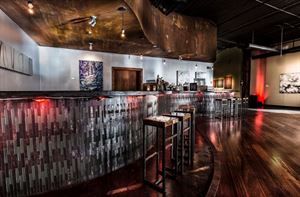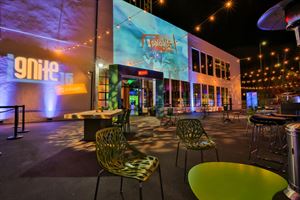Terra Gallery & Event Venue
511 Harrison Street, San Francisco, CA
Capacity: 1,450 people
About Terra Gallery & Event Venue
Terra Gallery and Event Venue can accommodate all your special event needs under one roof. Our two floors of unique and versatile space, allows us to customize and separate the venue to suit your needs so you can have your meetings, receptions and dinner parties all in one convenient location. Our first level Mer also includes a 3,000 sq.ft. landscaped patio. We are one of the most versatile and unique corporate & social event venues in San Francisco.
Event Pricing
Terra or Mer ( 1 Floor)
Attendees: 725 maximum
| Deposit is Required
| Pricing is for
all event types
Attendees: 725 max |
$8,000 - $9,500
/event
Pricing for all event types
Terra & Mer ( 2 Floors)
Attendees: 1425 maximum
| Pricing is for
all event types
Attendees: 1425 max |
$12,000 - $17,000
/event
Pricing for all event types
Event Spaces
TERRA
MER
TERRA & MER
Neighborhood
Venue Types
Amenities
- ADA/ACA Accessible
- Full Bar/Lounge
- Fully Equipped Kitchen
- Outdoor Function Area
- Outside Catering Allowed
- Valet Parking
- Wireless Internet/Wi-Fi
Features
- Max Number of People for an Event: 1450
