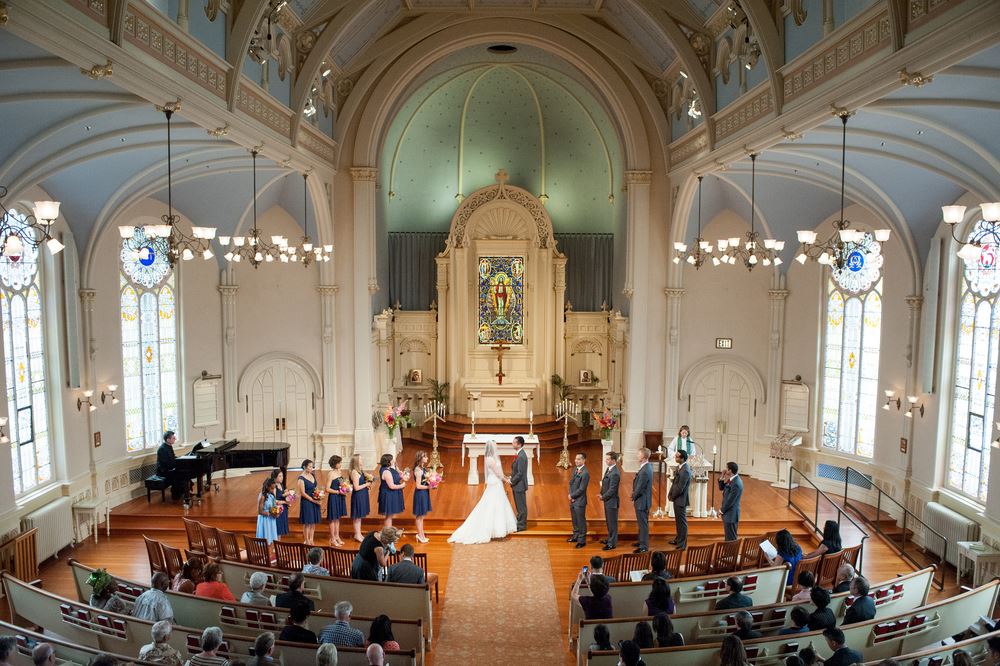
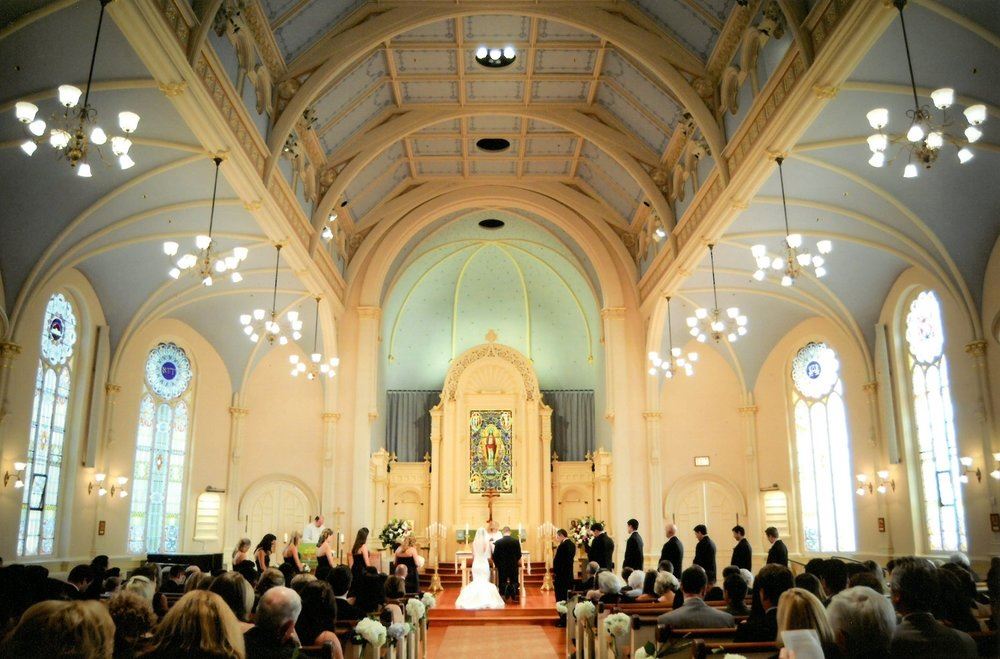
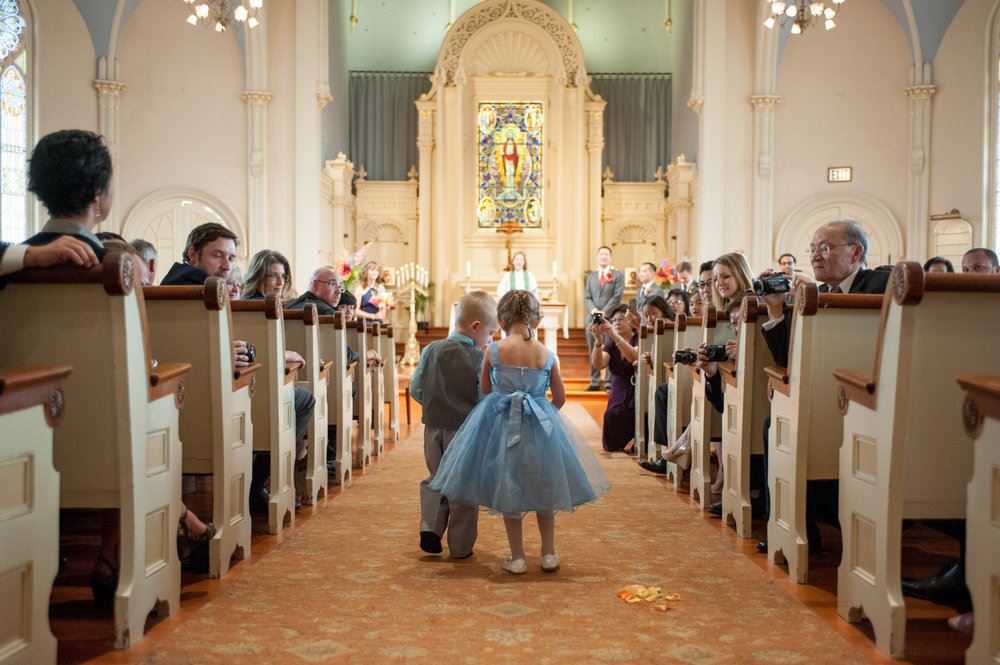
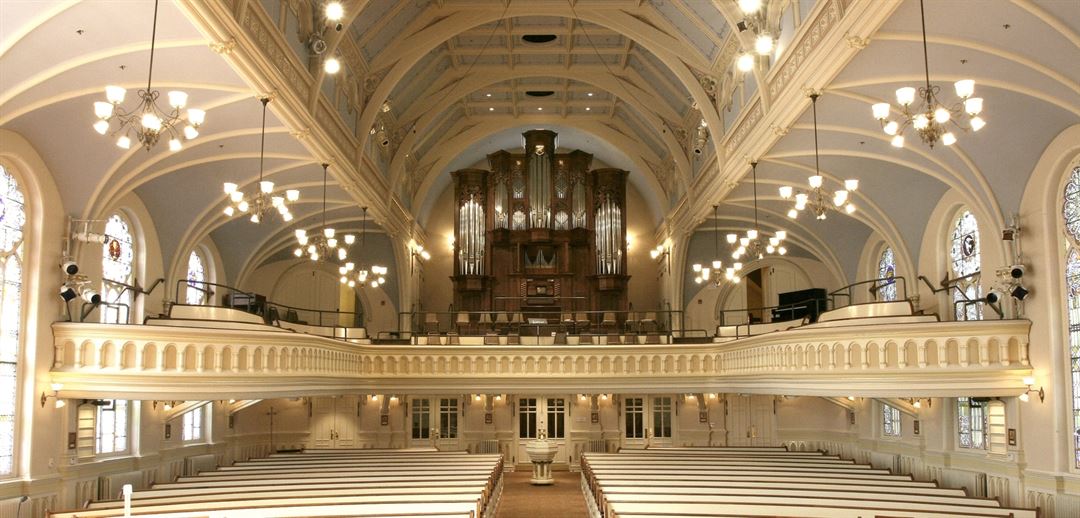
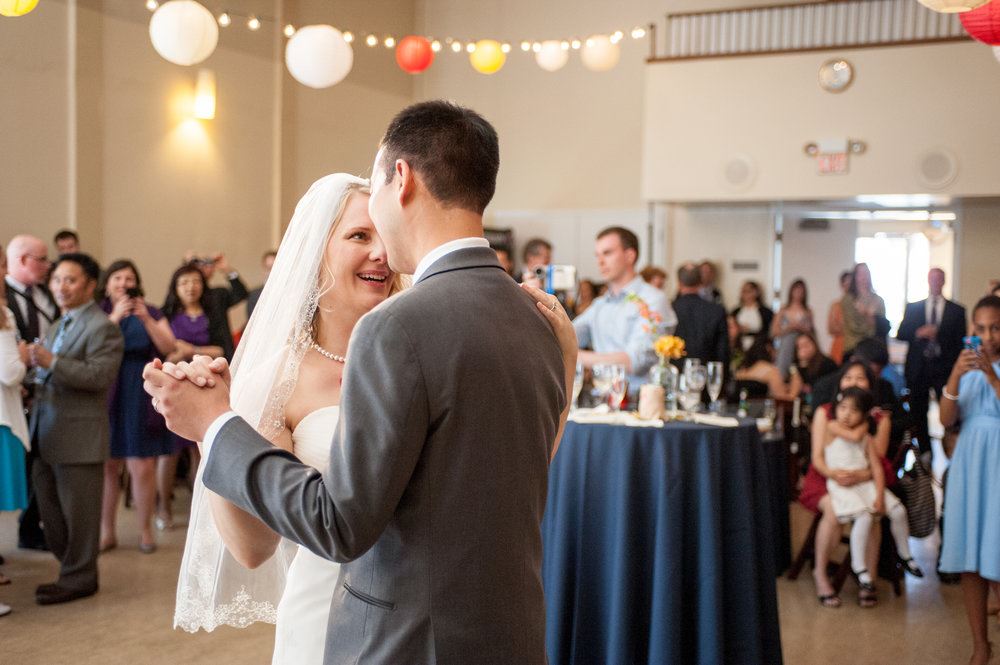












St. Mark's Lutheran Church
1031 Franklin Street, San Francisco, CA
442 Capacity
We have numerous spaces available to host your event.
Built in 1894, St. Mark's church building is an official, historic landmark of San Francisco. The church was renovated and rededicated in 2006, with many of the original details and finishes restored.
Event Spaces
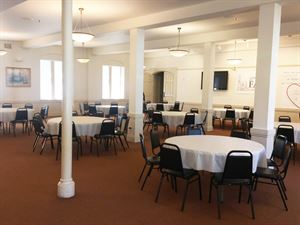
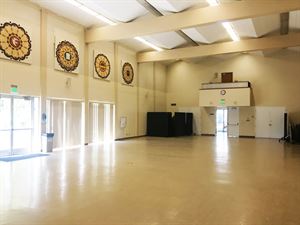
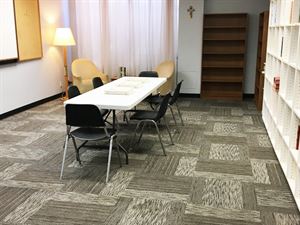
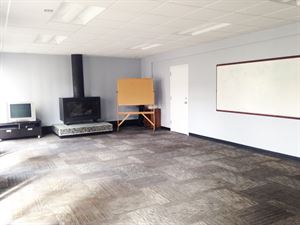
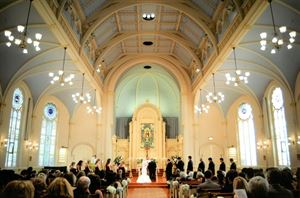
Additional Info
Neighborhood
Venue Types
Features
- Max Number of People for an Event: 442