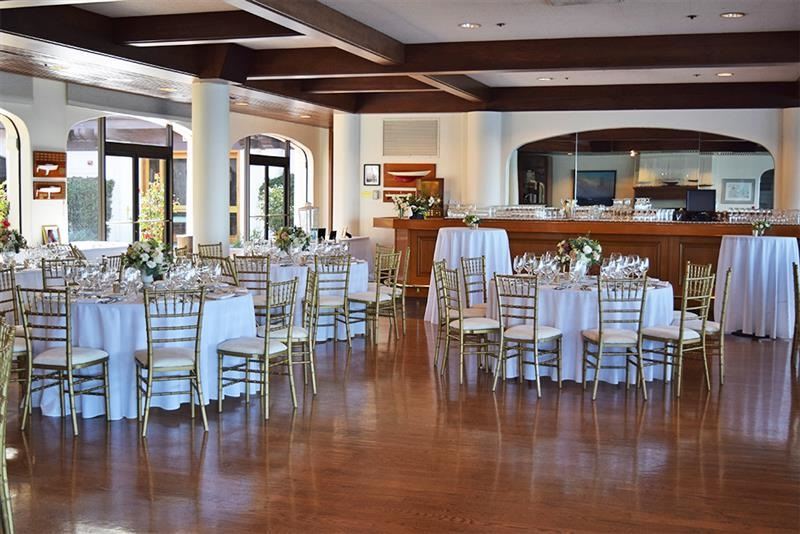
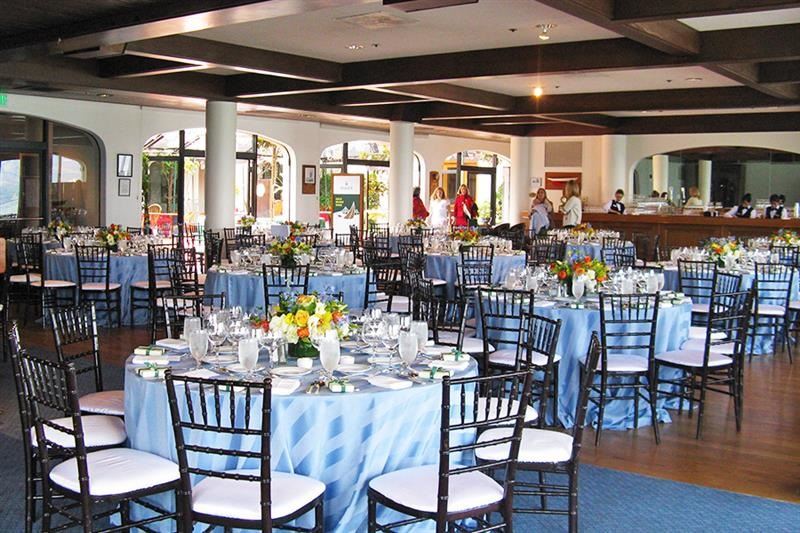

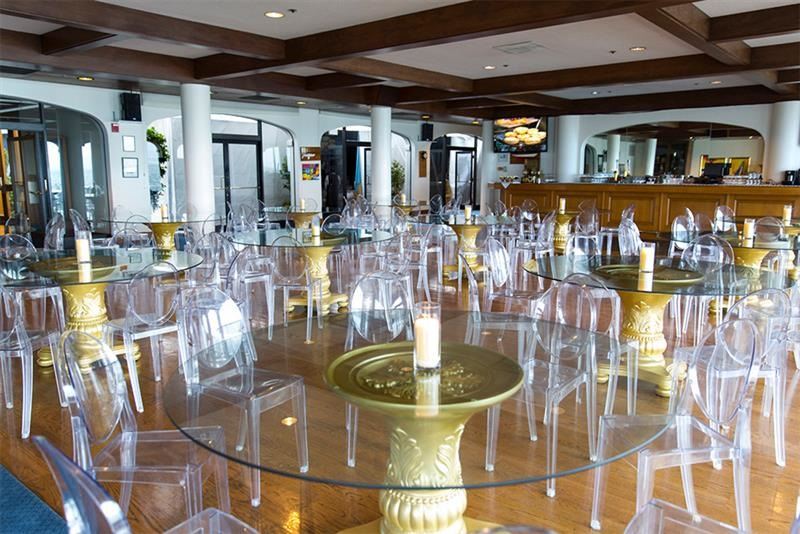
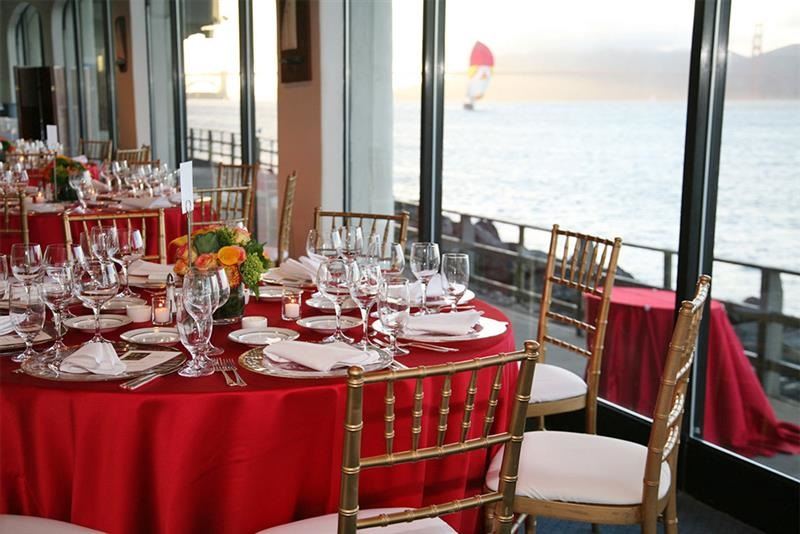





























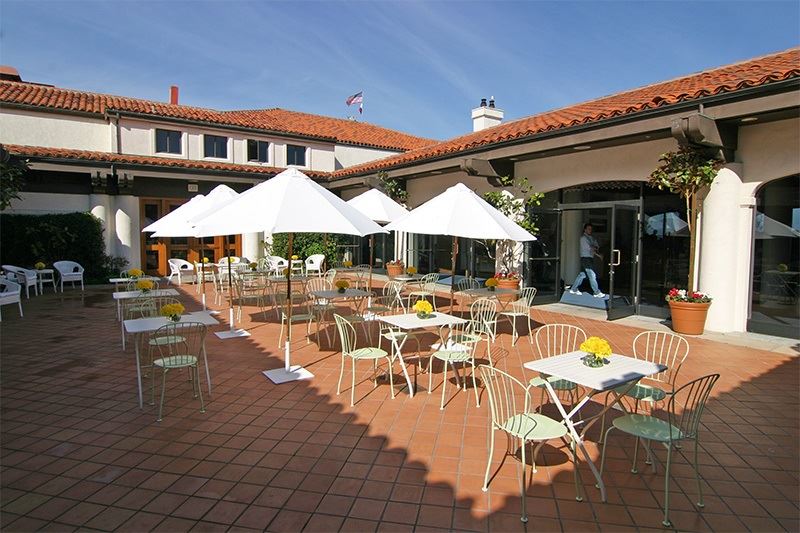
St. Francis Yacht Club
99 Yacht Rd, San Francisco, CA
400 Capacity
$300 to $5,000 / Event
In addition to enjoying a worldwide reputation for excellence, the St. Francis Yacht Club is a famed destination in San Francisco.
The atmosphere of StFYC is unparalleled. Even locals are dazzled when they first walk through our doors. The elegant Mediterranean-revival style clubhouse is nestled at the edge of the water with the picturesque marina in front and the sweeping expanse of the San Francisco Bay beyond. We welcome you to showcase your next event at the St. Francis Yacht Club. Let us help you create an exquisite experience to be remembered forever.
Event Pricing
Events Starting At
$300 - $5,000
per event
Event Spaces
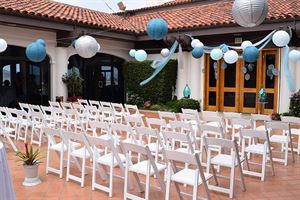
General Event Space
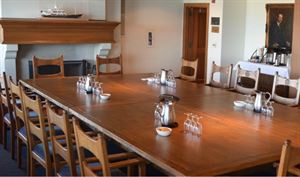
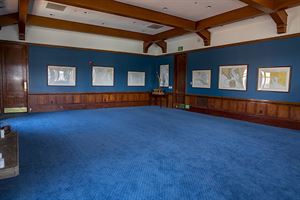
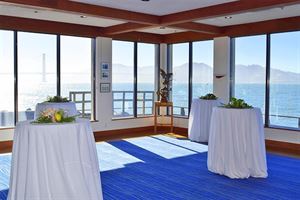
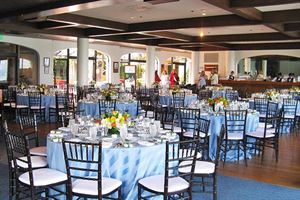
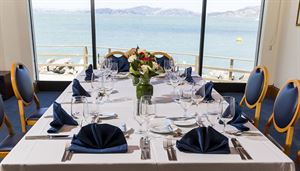
Additional Info
Neighborhood
Venue Types
Features
- Max Number of People for an Event: 400