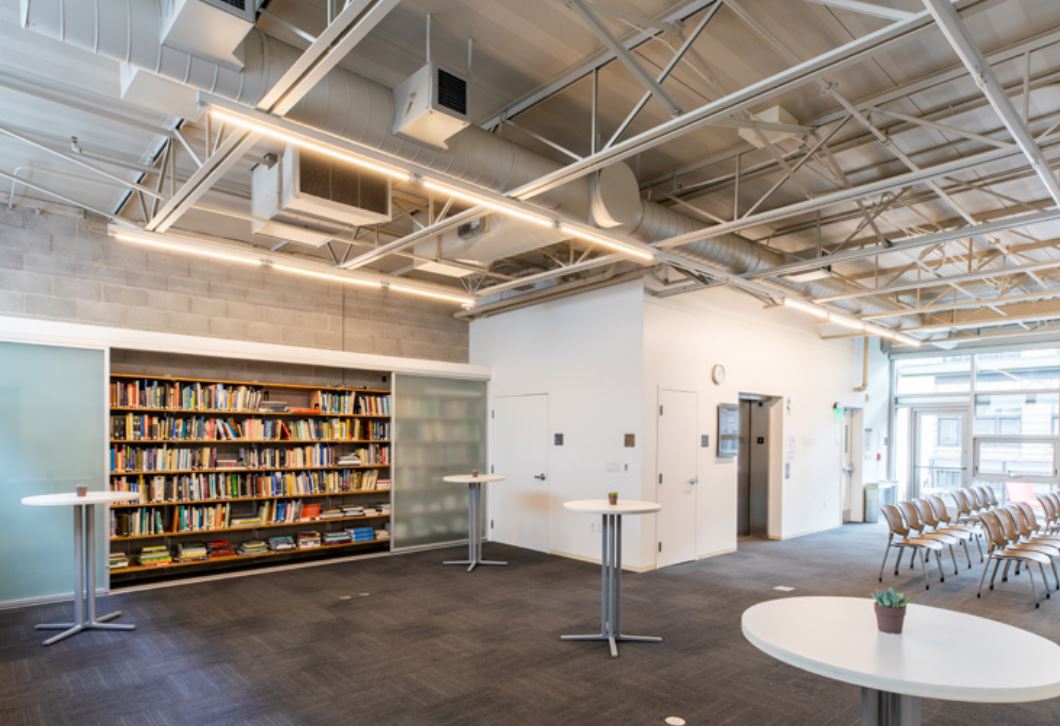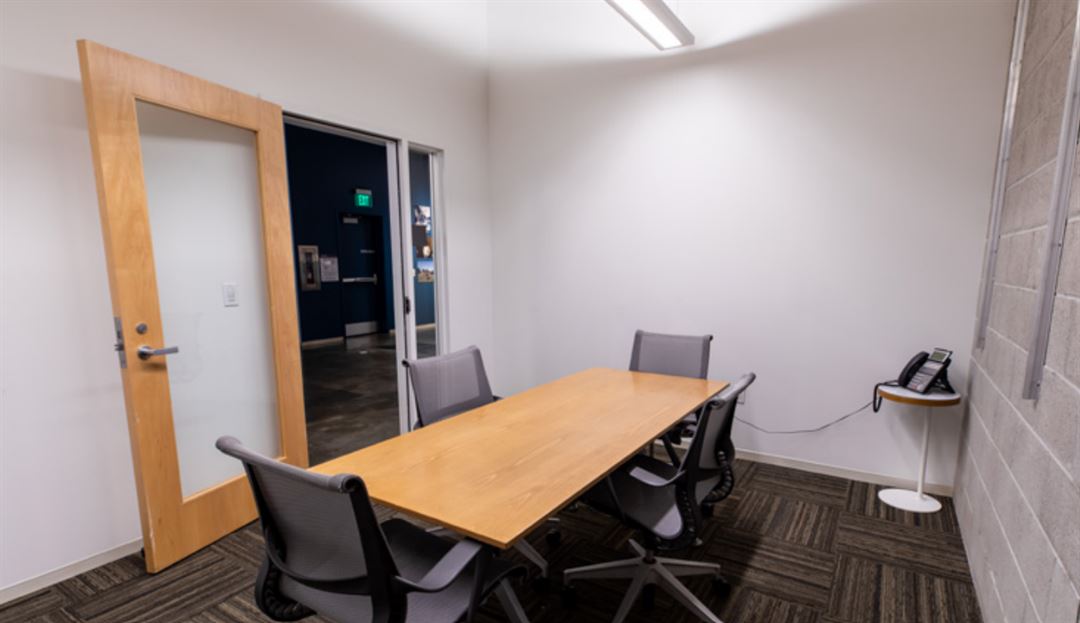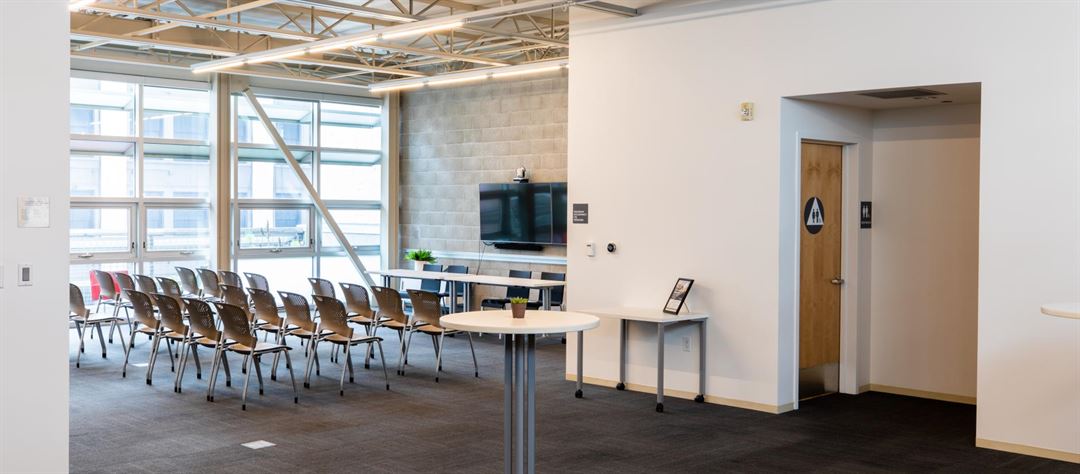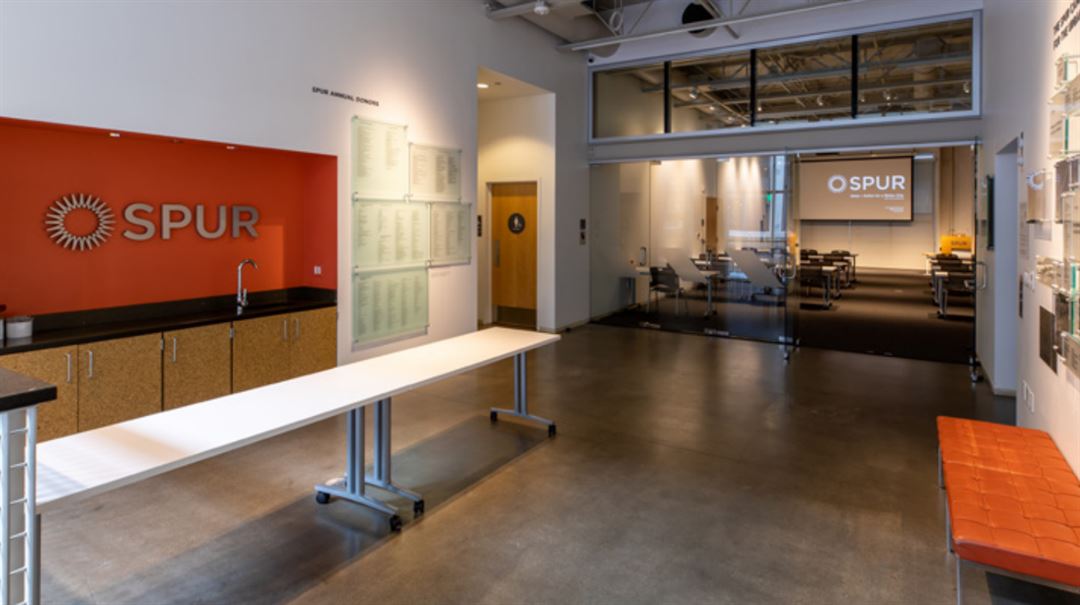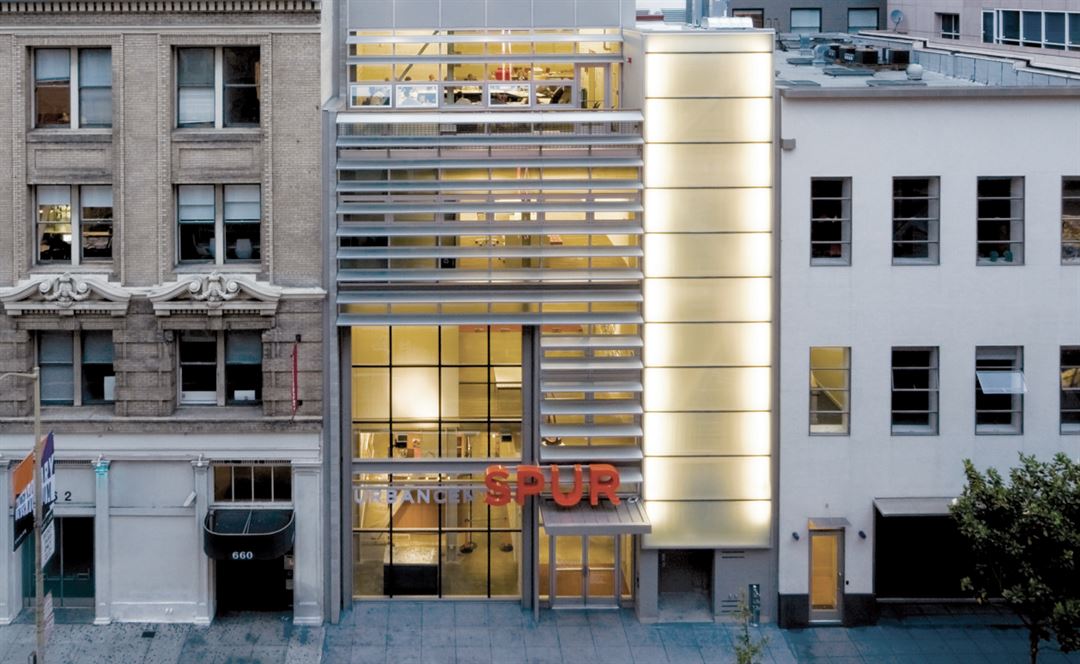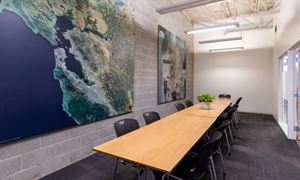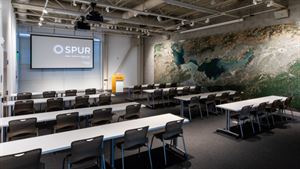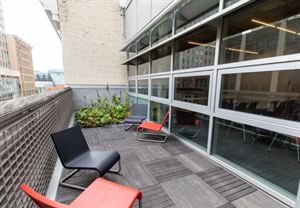SPUR - San Francisco Planning & Urban Research Association
654 Mission St, San Francisco, CA
Capacity: 425 people
About SPUR - San Francisco Planning & Urban Research Association
The SPUR Urban Center is a LEED Silver certified green building located in San Francisco's Yerba Buena district, walking distance from the Moscone Center, museums, major hotels and public transit.
Event Spaces
1st Floor Gallery
2nd Floor: Public Assembly Hall + Foyer
4th Floor: Penthouse
Neighborhood
Venue Types
Features
- Max Number of People for an Event: 425
