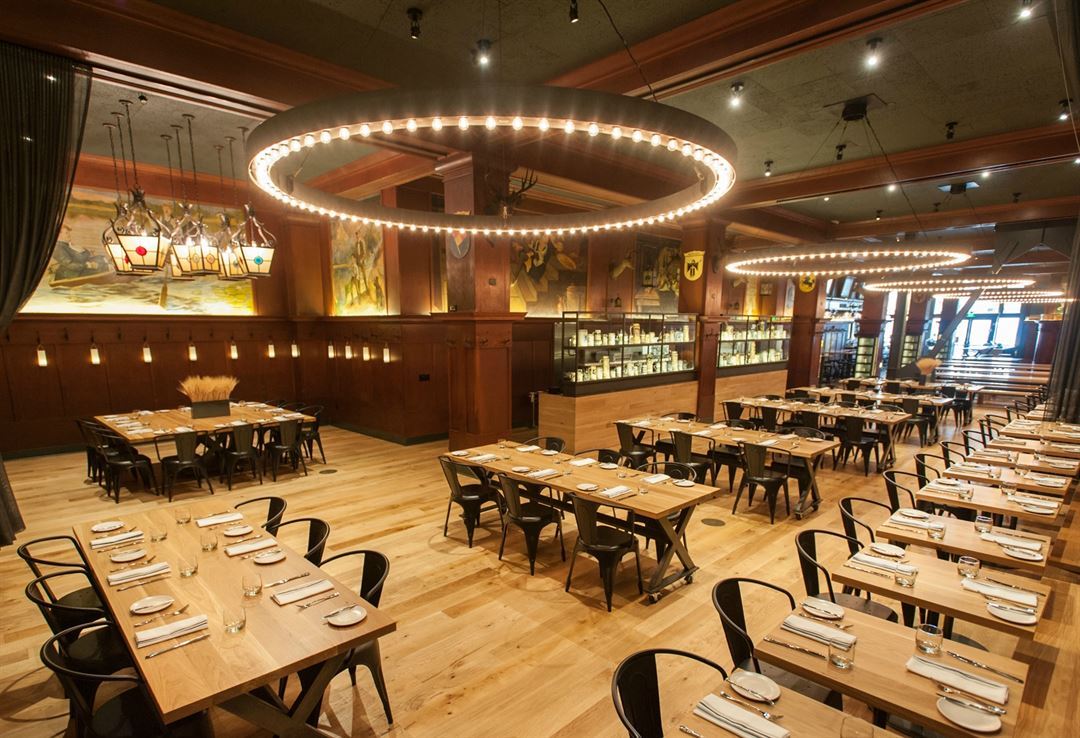

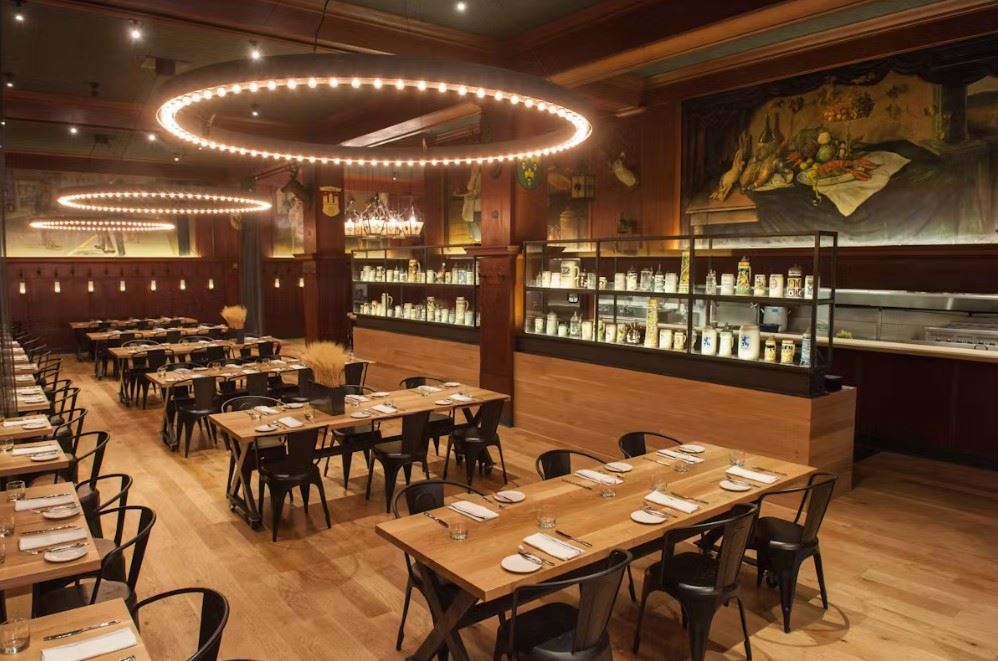
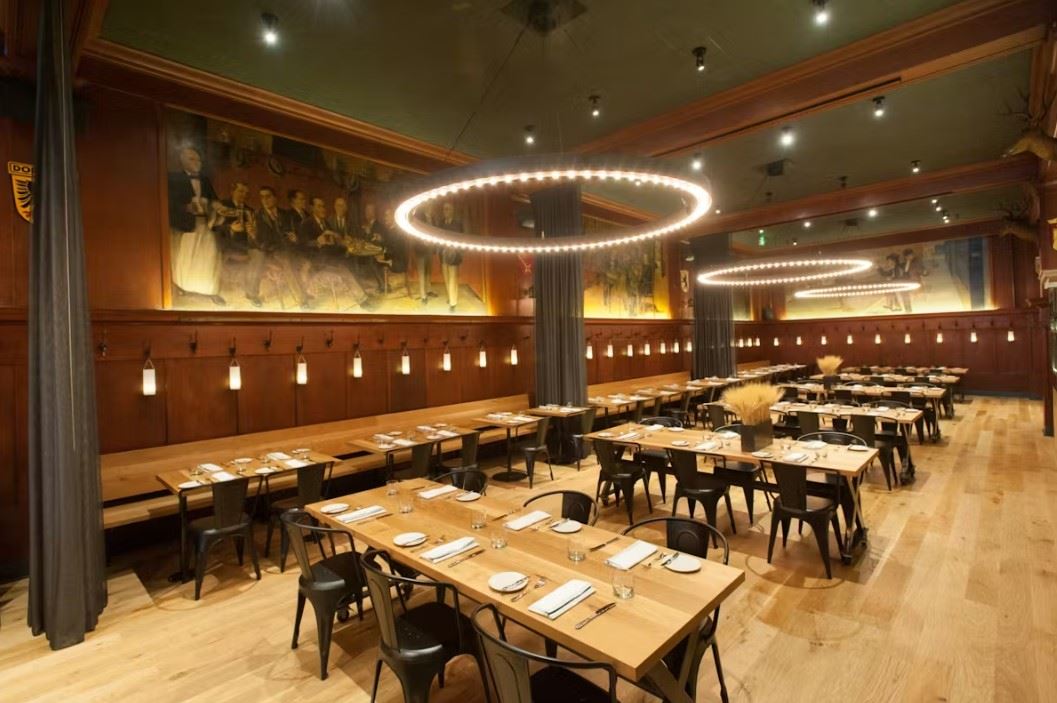
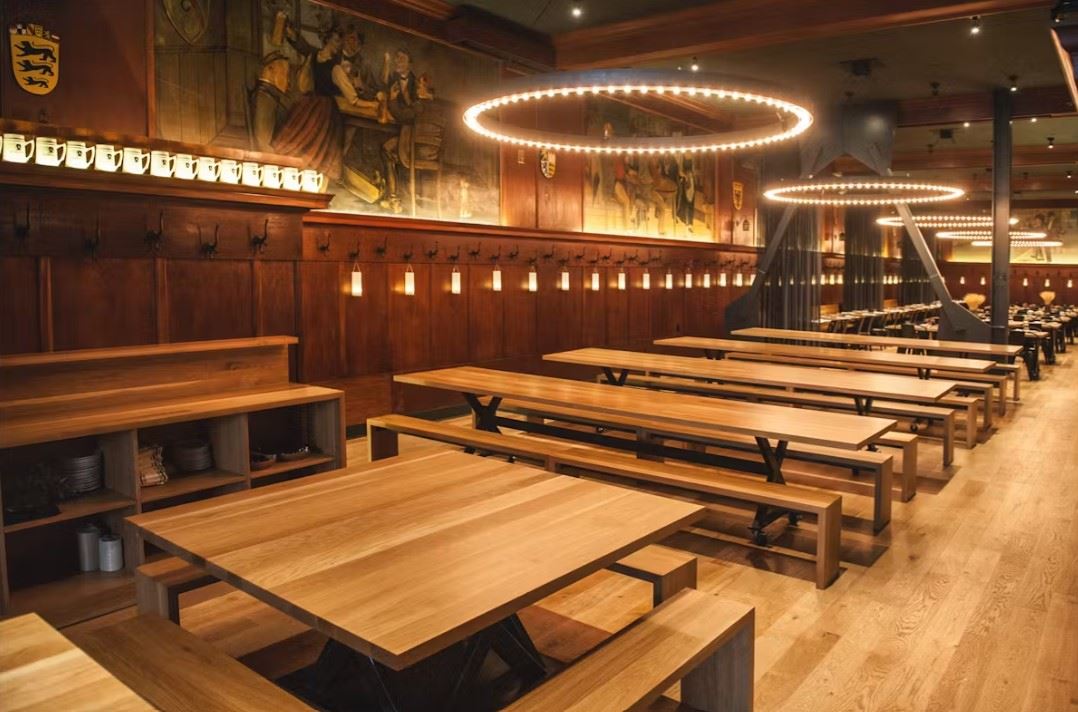

Schroeder's Cafe
240 Front St, San Francisco, CA
275 Capacity
$1,250 to $3,250 for 50 Guests
Thank you for considering Schroeder's to host your private event. We are pleased to offer several private dining options for your every event. With 5,000 square foot, we can happily host everything from a 275 guest cocktail party to a special intimate dinner for 12 to a happy hour with your 20 colleagues.
Event Pricing
Menu Options Starting At
$25 - $65
per person
Event Spaces
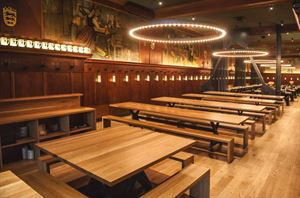
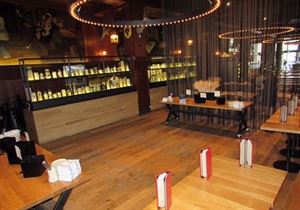
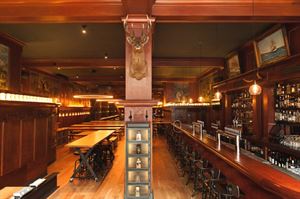
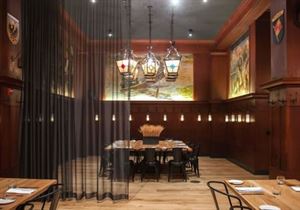
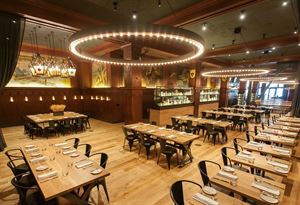
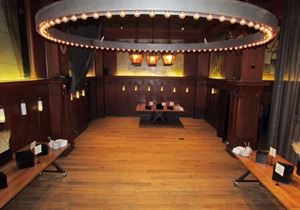
Additional Info
Neighborhood
Venue Types
Amenities
- Full Bar/Lounge
- On-Site Catering Service
Features
- Max Number of People for an Event: 275