
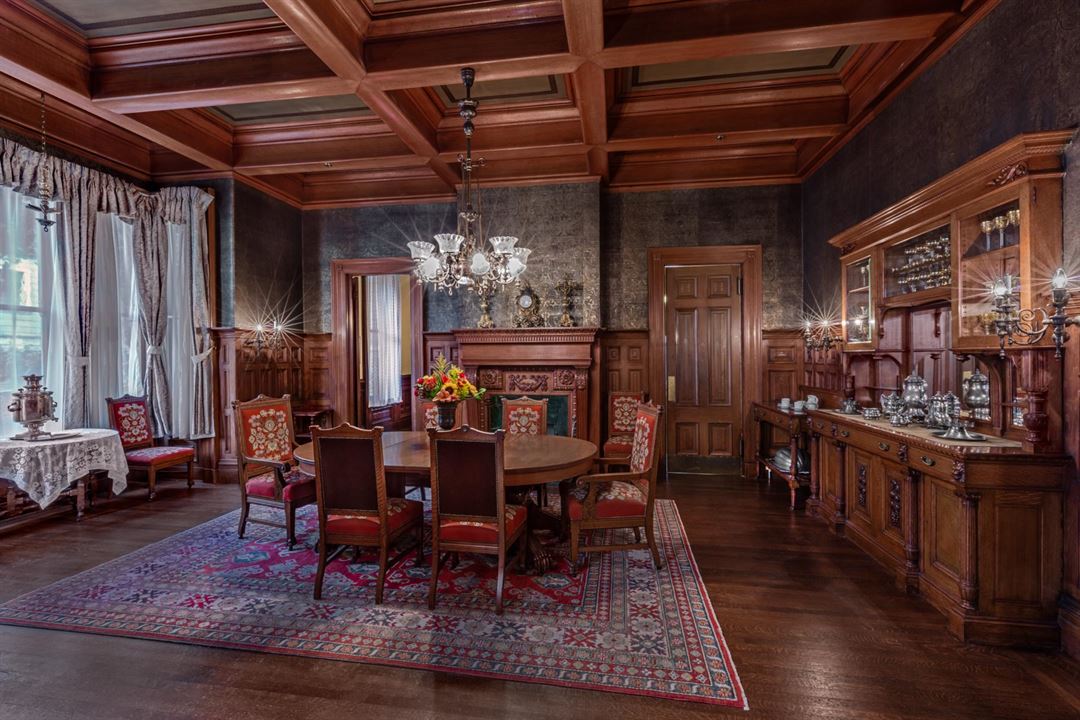
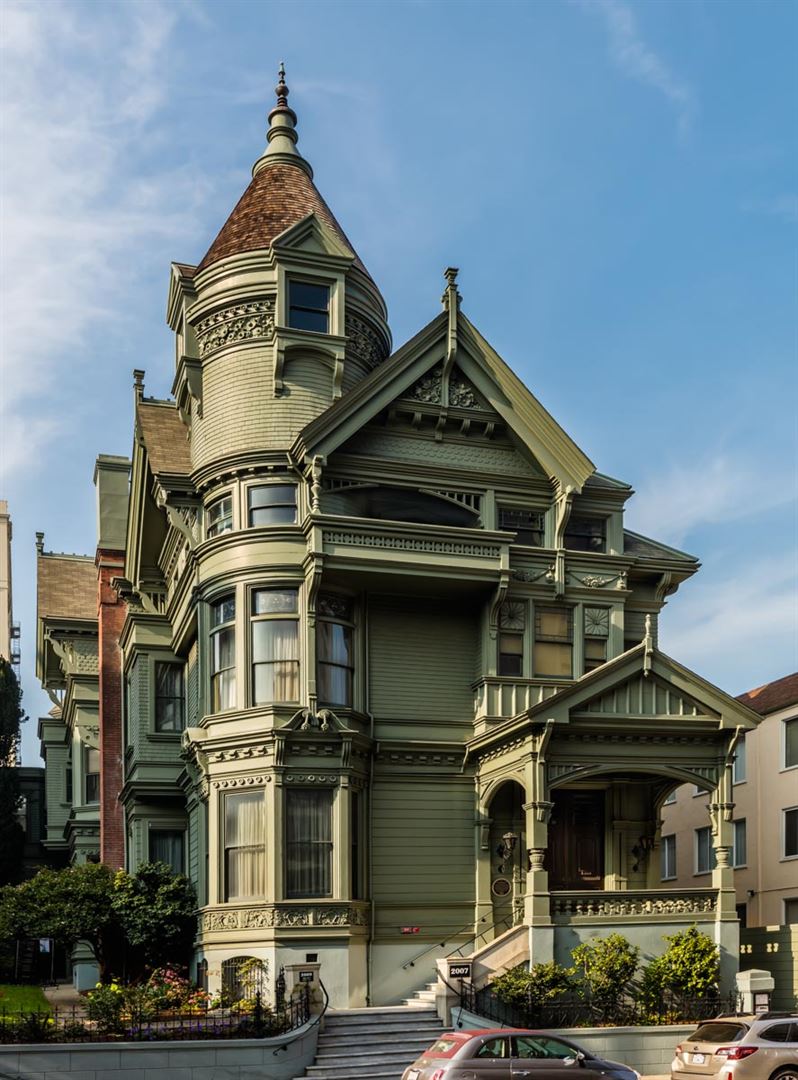
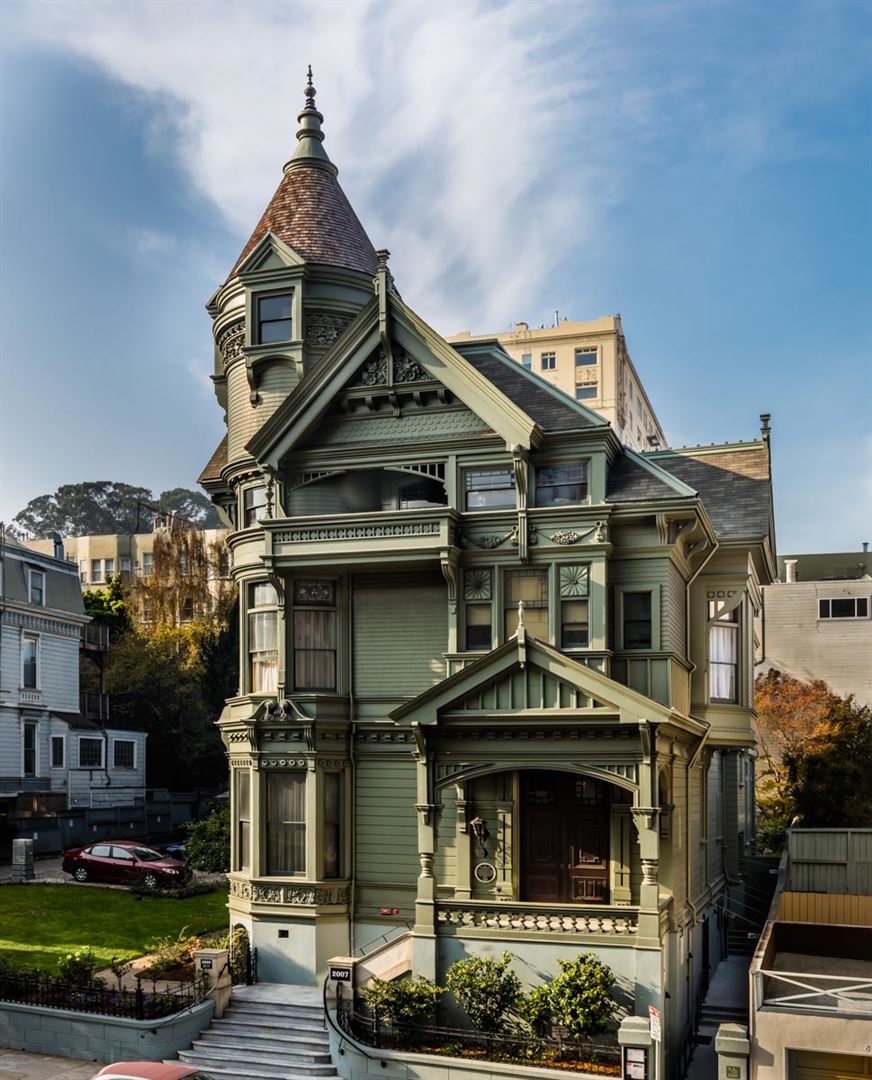
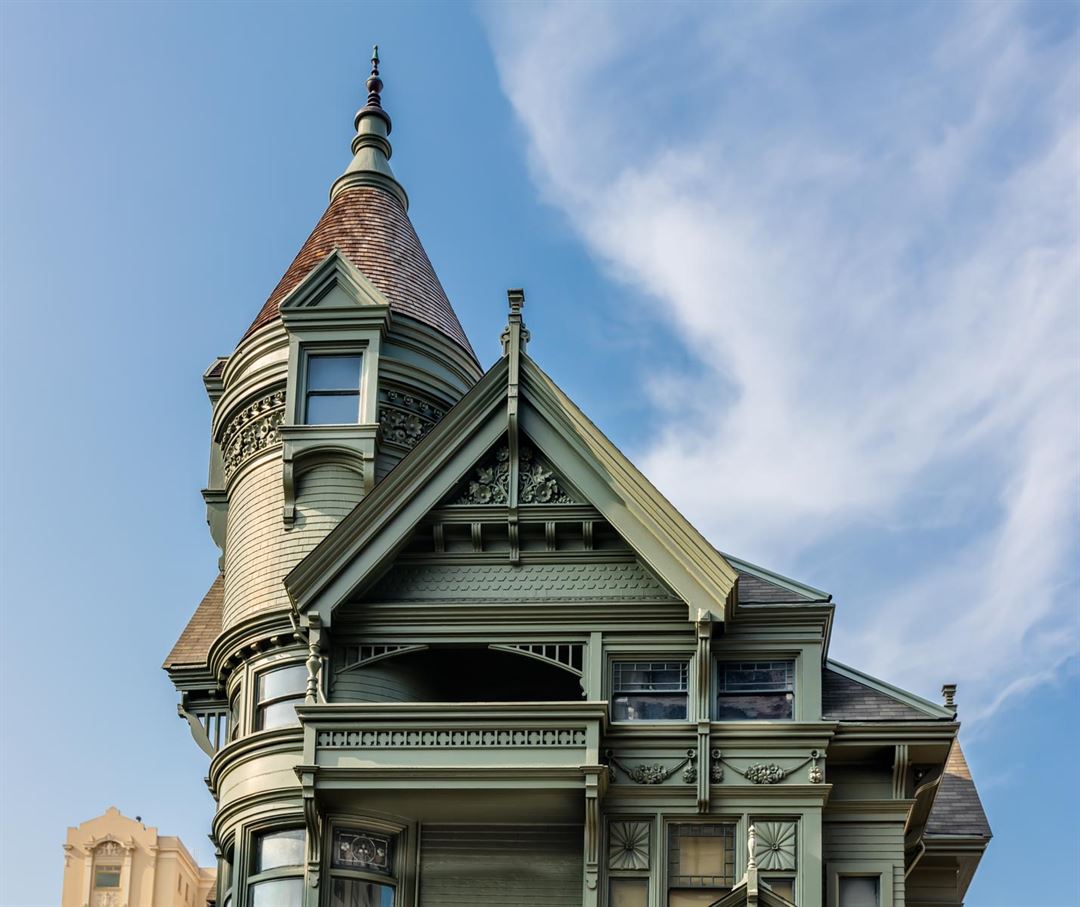














San Francisco Heritage
2007 Franklin St, 2007 Franklin St, San Francisco, CA
100 Capacity
$1,500 to $4,450 / Event
Built in 1886, the Haas-Lilienthal House is a grand Victorian-era home full of historic charm. Transport your guests back to a time when elegant social events and celebrations were truly the centerpieces of daily life. A beautiful and sophisticated setting, it's the perfect venue for weddings, birthday celebrations, cocktail receptions, holiday parties, and much more!
Photos by Barry Schwartz Photography.
Event Pricing
4 Hour Rental
1 - 100 people
$1,500 - $2,225
per event
Wedding Packages Starting At
5 - 100 people
$3,000 - $4,450
per event
Event Spaces

General Event Space
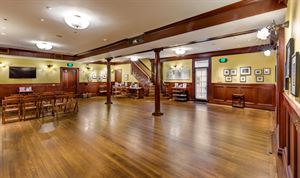
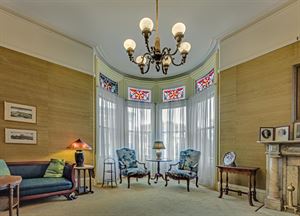
General Event Space
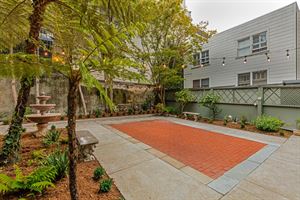
General Event Space
Additional Info
Neighborhood
Venue Types
Amenities
- ADA/ACA Accessible
- Fully Equipped Kitchen
- Outdoor Function Area
- Outside Catering Allowed
- Wireless Internet/Wi-Fi
Features
- Max Number of People for an Event: 100
- Number of Event/Function Spaces: 6
- Special Features: Formal Parlors; Front Parlor, Dining Room, Ballroom. Also, an enclosed courtyard, full kitchen, parlor grand piano, changing rooms, tables and chairs.
- Year Renovated: 2017