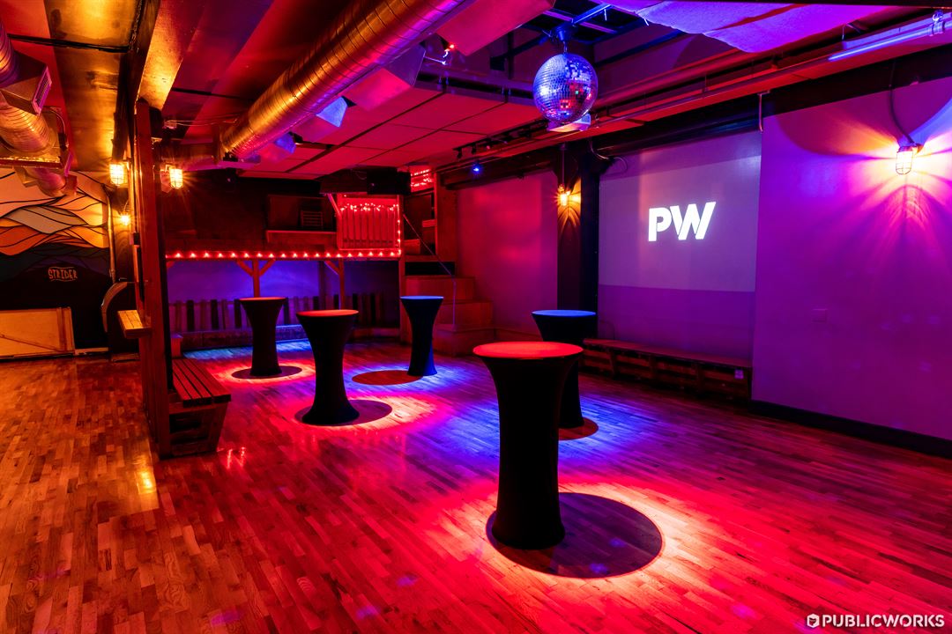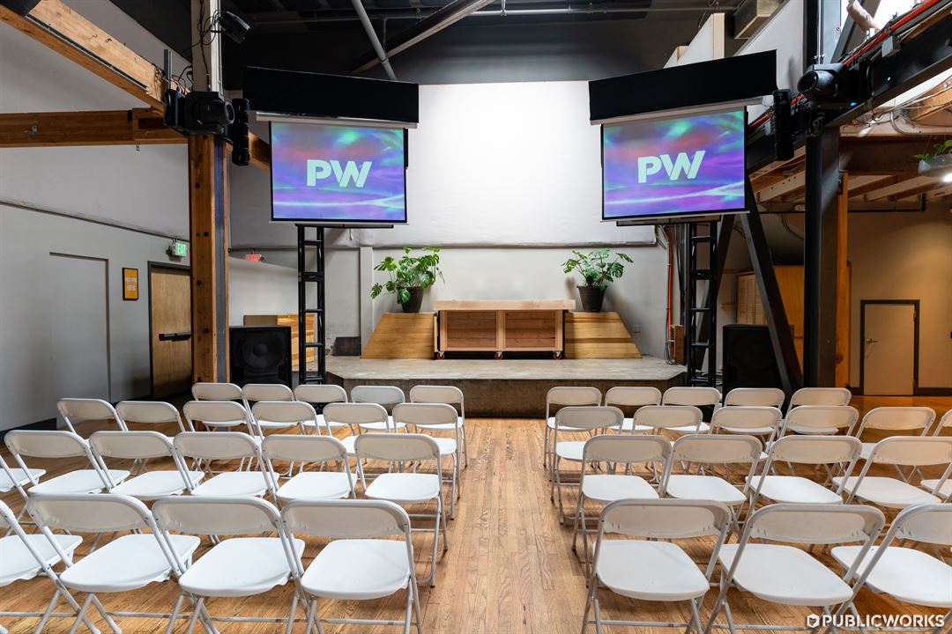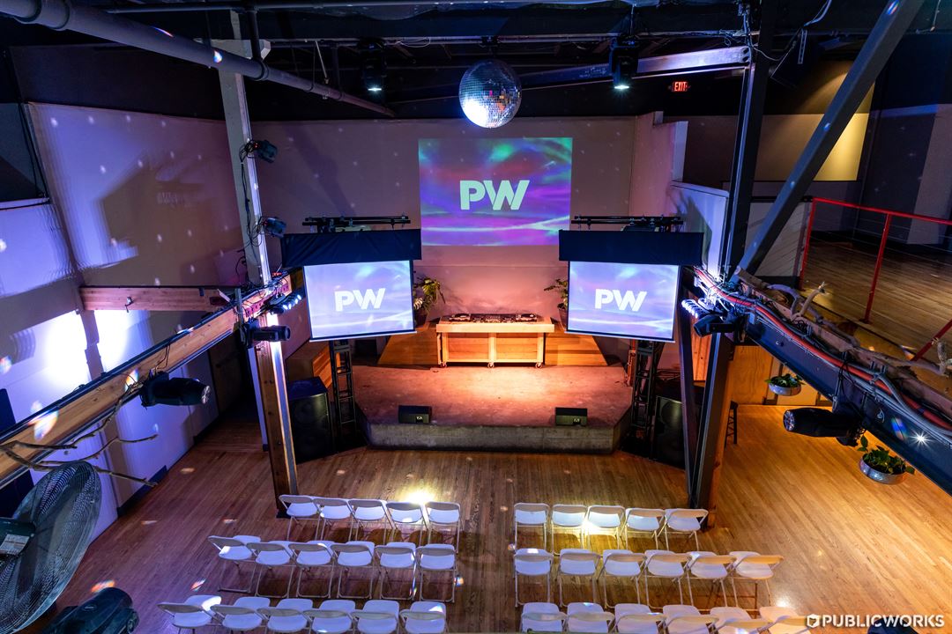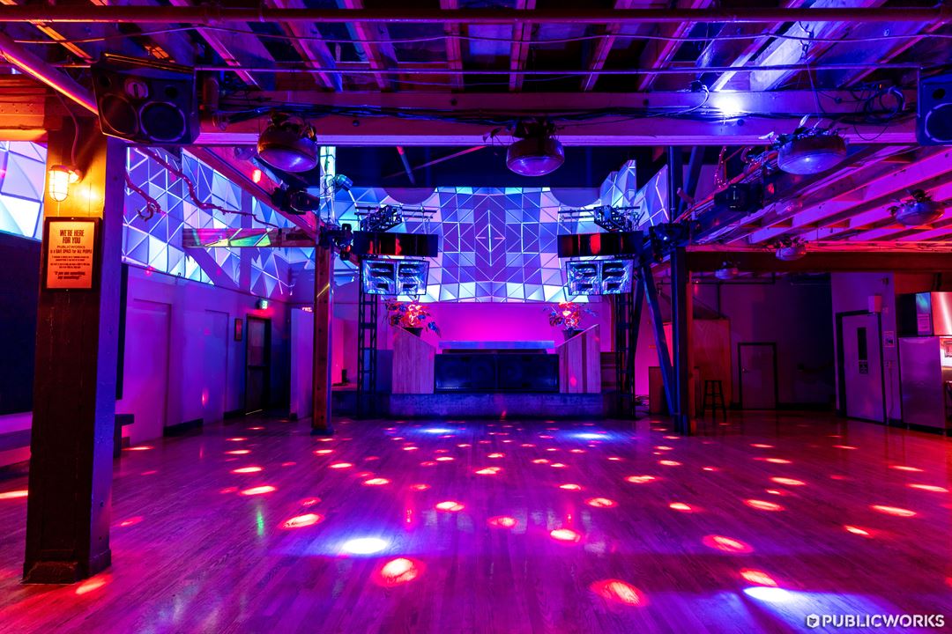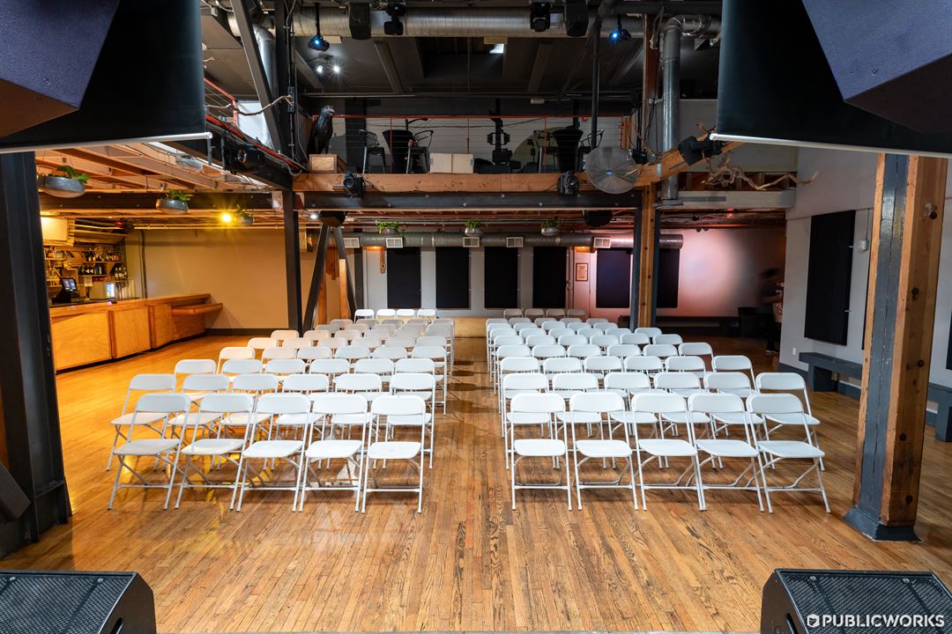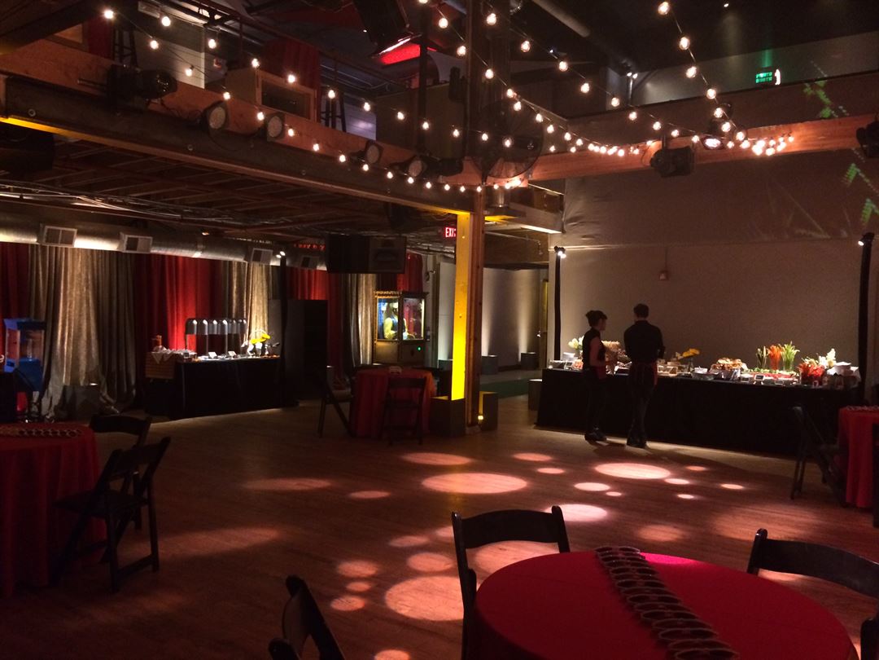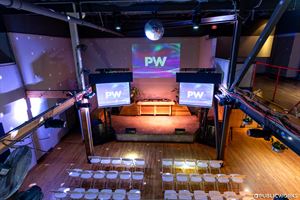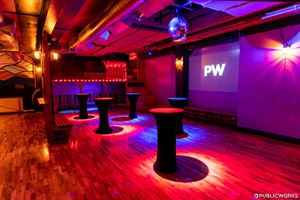About Public Works
Located in the heart of San Francisco's Mission District, Public Works is a community-minded nightclub and even space dedicated to "Giving the People What They Want." As a blank canvas of creativity, we welcome international DJ's underground artists, rising talent and the myriad of arts and music communities who call San Francisco home.
Event Pricing
Event Pricing
Attendees: 15-1200
| Pricing is for
all event types
Attendees: 15-1200 |
$1,600 - $20,000
/event
Pricing for all event types
Key: Not Available
Availability
Last Updated: 3/31/2023
Select a date to Request Pricing
Event Spaces
Main Room + Balcony
Loft
Gallery
Green Room
Neighborhood
Venue Types
Amenities
- ADA/ACA Accessible
- Full Bar/Lounge
- Outdoor Function Area
- Outside Catering Allowed
- Wireless Internet/Wi-Fi
Features
- Max Number of People for an Event: 1200
- Number of Event/Function Spaces: 4
- Total Meeting Room Space (Square Feet): 10,000
- Year Renovated: 2010
