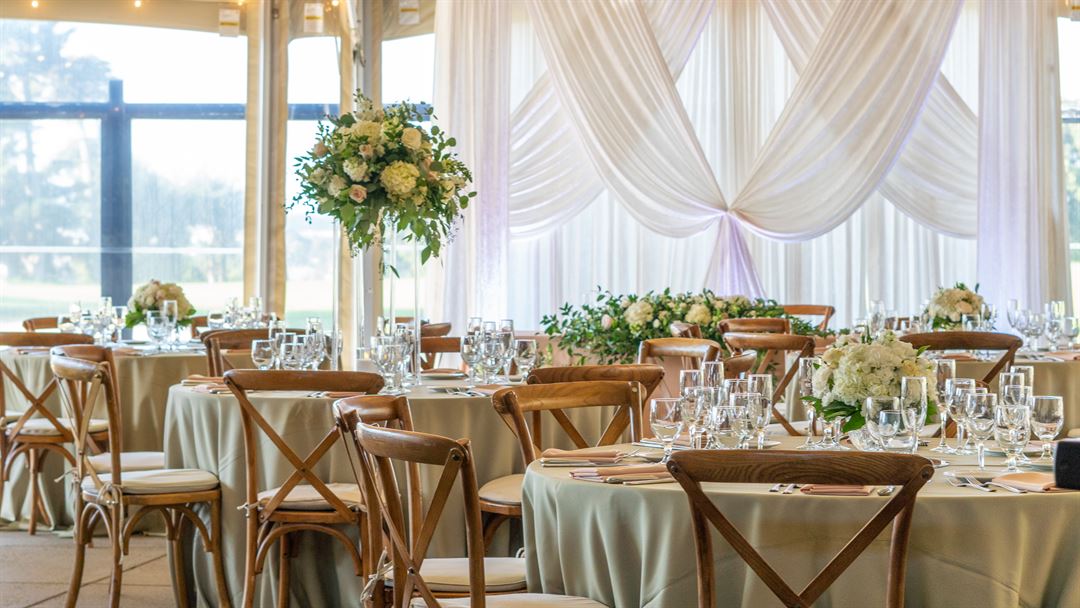
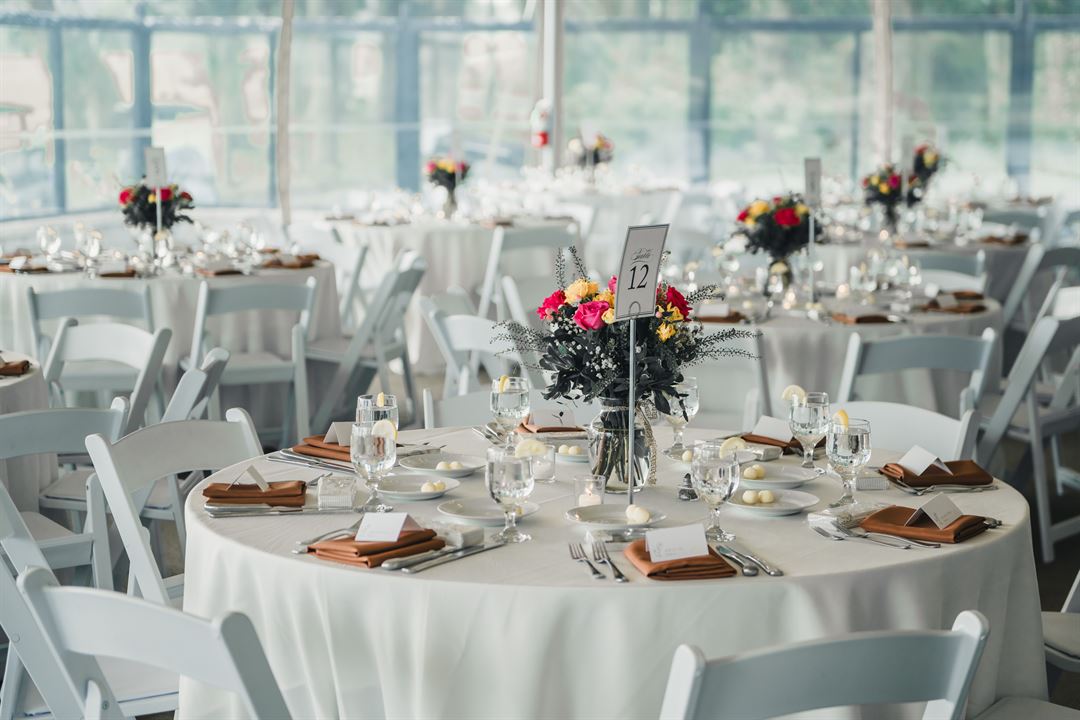

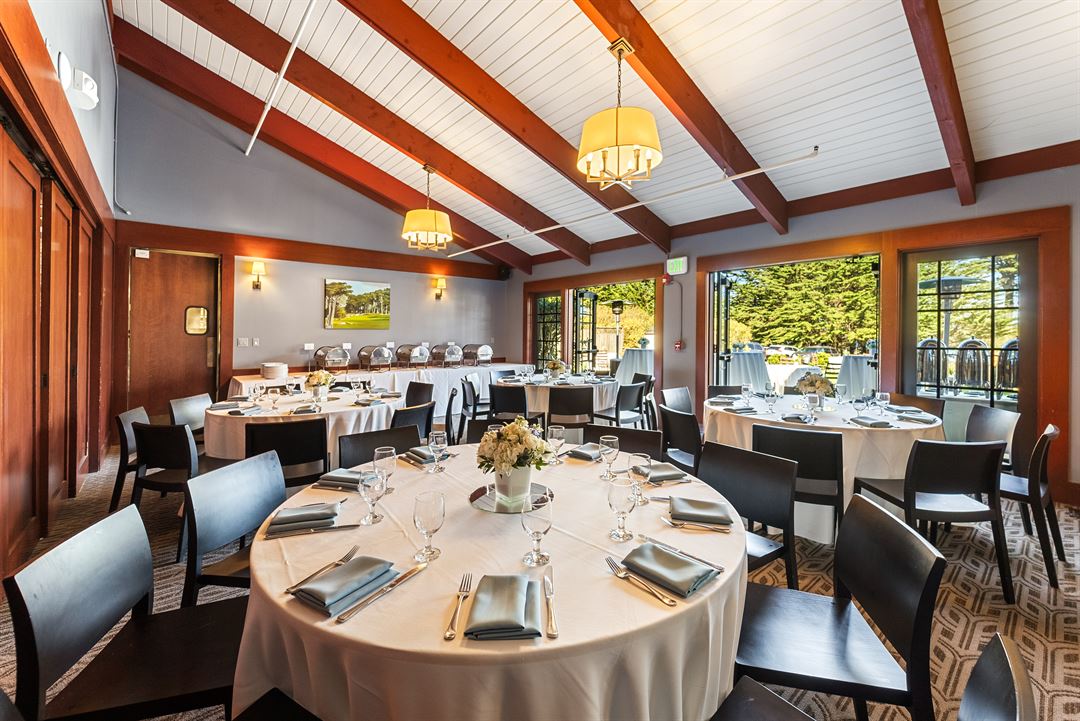
















































Presidio Golf Course & Clubhouse
300 Finley Road, P.O. Box 29063, San Francisco, CA
300 Capacity
$1,100 to $40,000 for 50 Guests
With towering pine trees, panoramic views of San Francisco, and a convenient location within the famed Presidio at the foot of the Golden Gate Bridge, the Clubhouse at the Presidio Golf Course is an ideal location to host your dream wedding or special event. Whether you are planning an intimate gathering for 12 or a formal dinner event for 200, we provide a warmth and level of hospitality you won’t find anywhere else.
Event Pricing
Rental Rates
230 people max
$3,500 - $40,000
per event
Menu Options
230 people max
$22 - $194
per person
Event Spaces
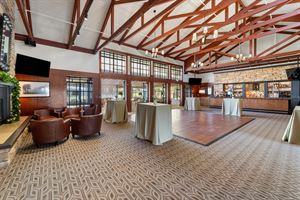
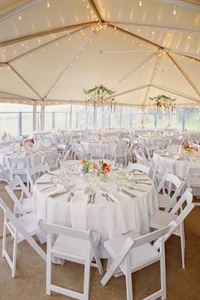
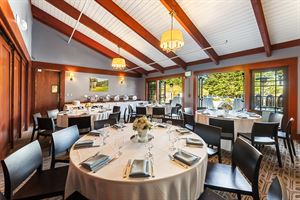
Additional Info
Neighborhood
Venue Types
Amenities
- ADA/ACA Accessible
- Full Bar/Lounge
- Fully Equipped Kitchen
- On-Site Catering Service
- Outdoor Function Area
- Wireless Internet/Wi-Fi
Features
- Max Number of People for an Event: 300
- Number of Event/Function Spaces: 3
- Special Features: The Presidio Golf Course & Clubhouse has the Cafe, Palmer Room (used together make the "Clubhouse" for rental), as well as our gorgeous Tented Terrace with views of our Championship Golf Course. The Palmer Room has a large and lovely patio and lawn area.
- Year Renovated: 1