

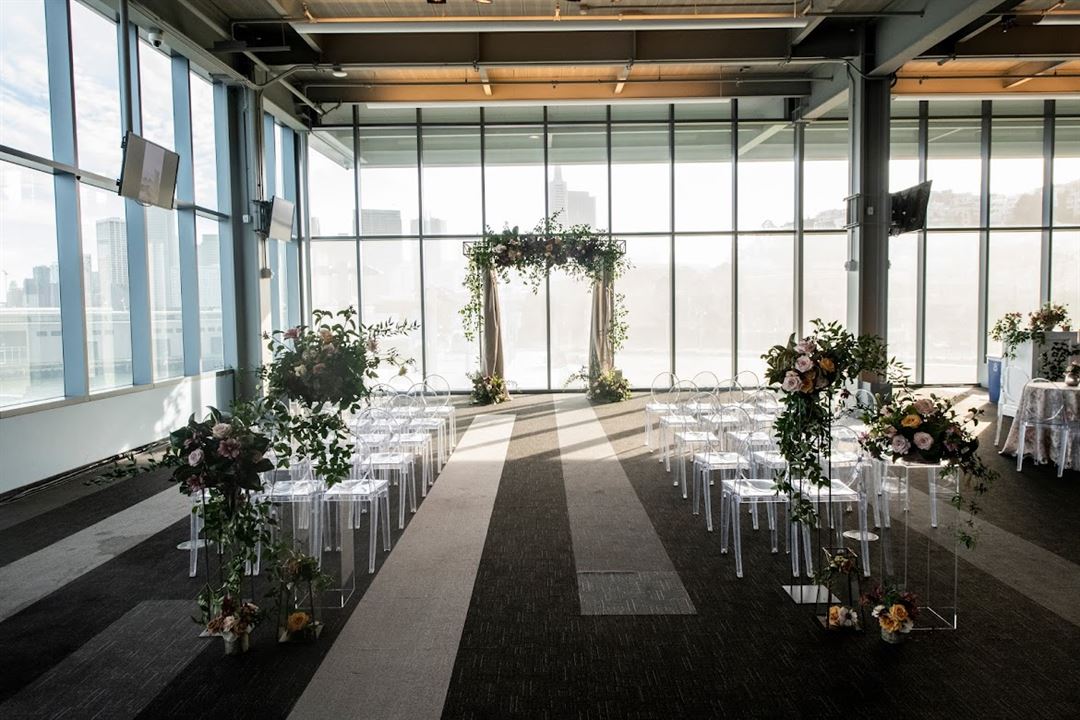
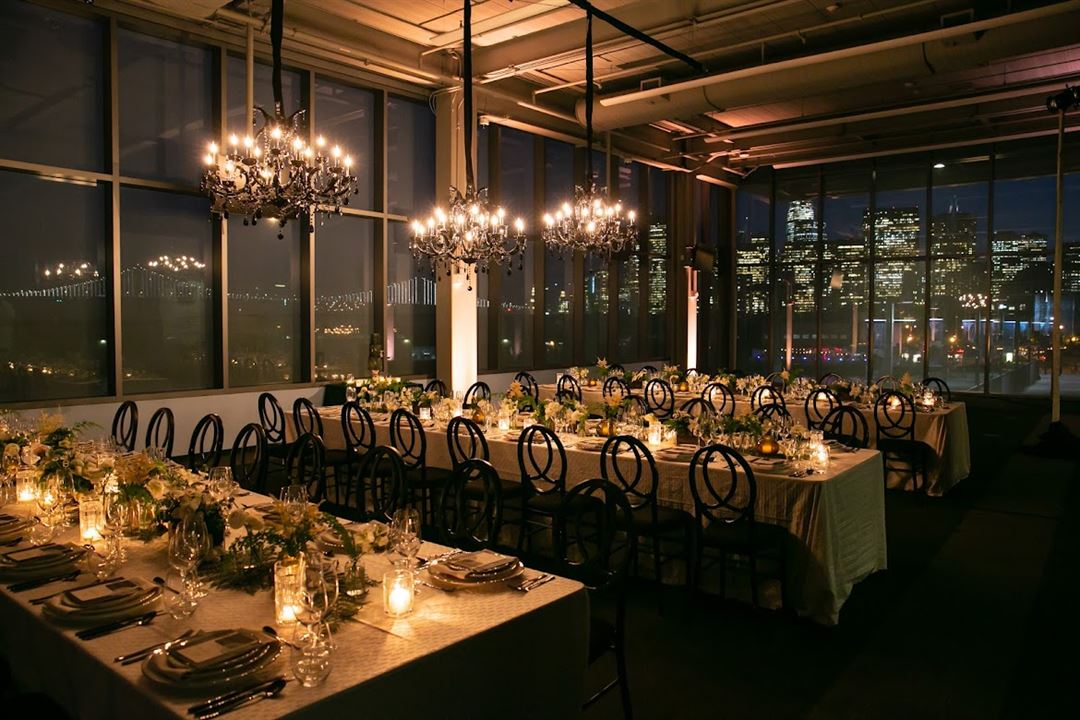
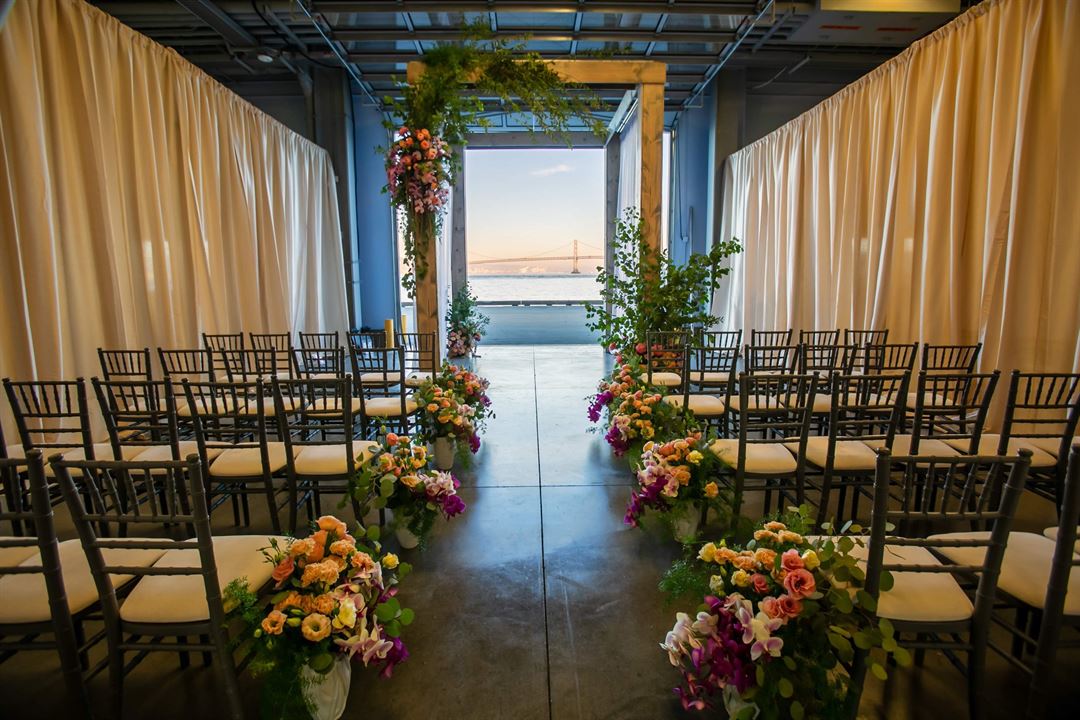











Metro Events (Pier 27, Pier 35)
Pier 27 The Embarcadero, San Francisco, CA
3,000 Capacity
$10,000 to $45,000 / Event
Metro Events features two different venues:
Pier 27 is our modern venue, offering 54,000 square feet of flexible event space. The City View Room (23,000 square feet), situated on the upper level, offers views of the Bay Bridge and floor-to-ceiling windows facing downtown San Francisco. The room is carpeted and has one air wall to form another room; the Coit Room.
The Coit Room is ideal for smaller events and features stunning views of the San Francisco skyline and Bay Bridge.
The Embarcadero Room (18,000 square feet), situated on the lower level, is industrial with exposed ceilings and cement flooring. It is lined with roll-up doors that can be opened, allowing direct access to outdoor space along the waterfront.
Located adjacent to the building is the Pier 27 Transportation Area, a parking lot with 120 spots that can be rented out for events or used as event space if needed. It is host to many outdoor events, including charity walks, corporate demos and public events.
Pier 35 is over 100 years old and has an industrial, vintage charm. The venue offers three main event spaces, including the Vintage Hall, the Plaza, and the Sky View room. The Vintage Hall is 75,000 square feet and has an open, flexible floor plan allowing you to customize your event. Sitting adjacent to the Vintage Hall and separated by a wall is the Plaza offering 14,400 square feet. The Sky View room and Lounge on the upper level offer 5,500 square feet of event space with stunning views of the Bay Bridge and downtown San Francisco. It has a balcony, wet bar, and restrooms conveniently located nearby.
Event Pricing
Corporate
100 - 3,000 people
$10,000 - $45,000
per event
Social Events
100 - 900 people
$18,000 - $35,000
per event
Event Spaces
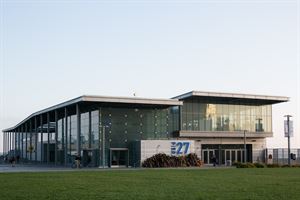
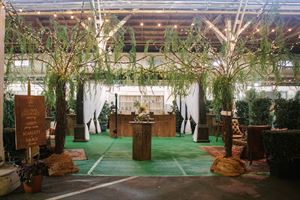
Additional Info
Neighborhood
Amenities
- ADA/ACA Accessible
- Waterfront
- Waterview
- Wireless Internet/Wi-Fi
Features
- Max Number of People for an Event: 3000
- Number of Event/Function Spaces: 5
- Special Features: Our venues are located along the San Francisco waterfront. Pier 27 features breathtaking views of the San Francisco Bay, Bay Bridge, SF skyline and landmarks such as Coit Tower, as well as an outdoor promenade.
- Total Meeting Room Space (Square Feet): 200,000
- Year Renovated: 2021