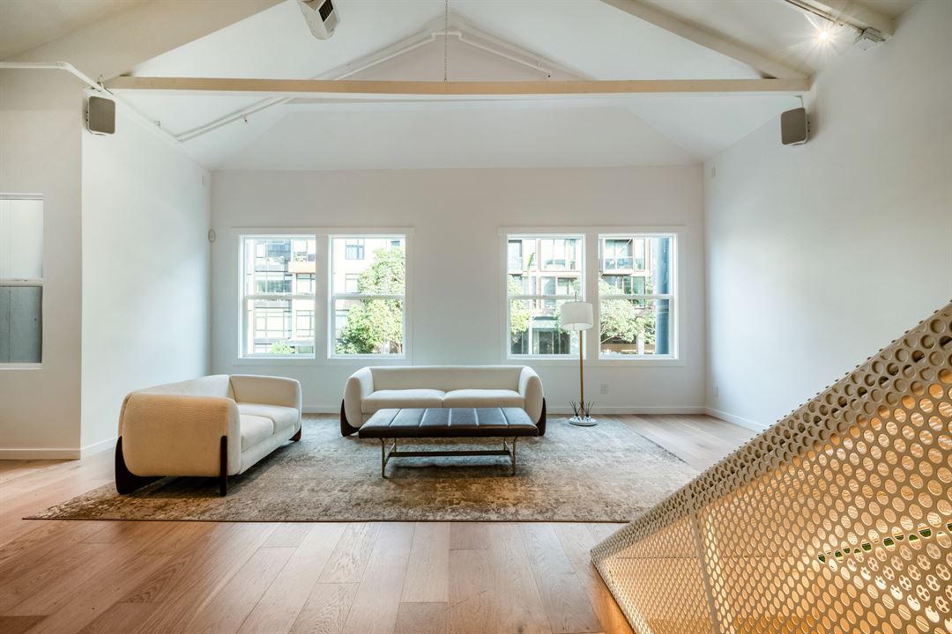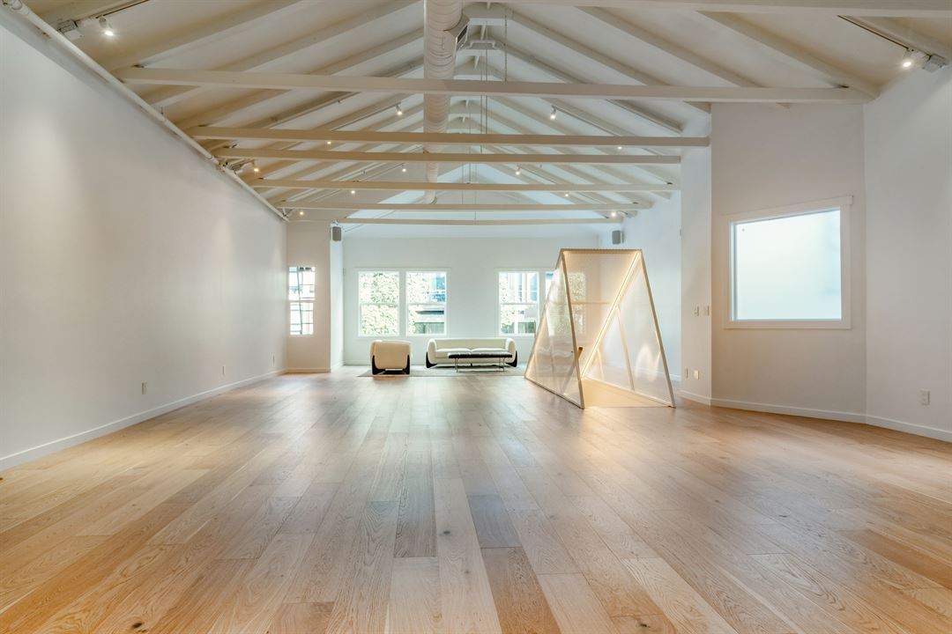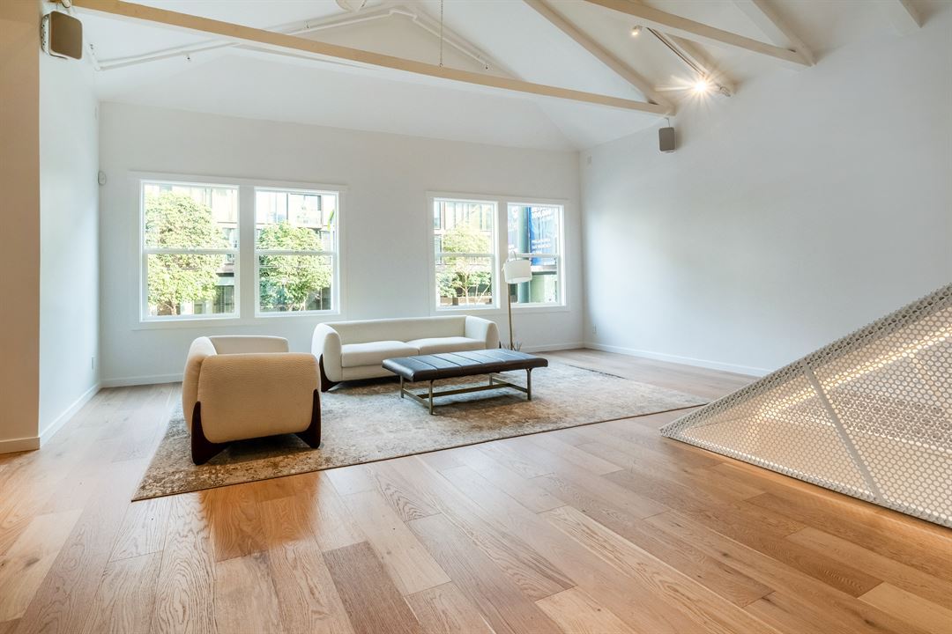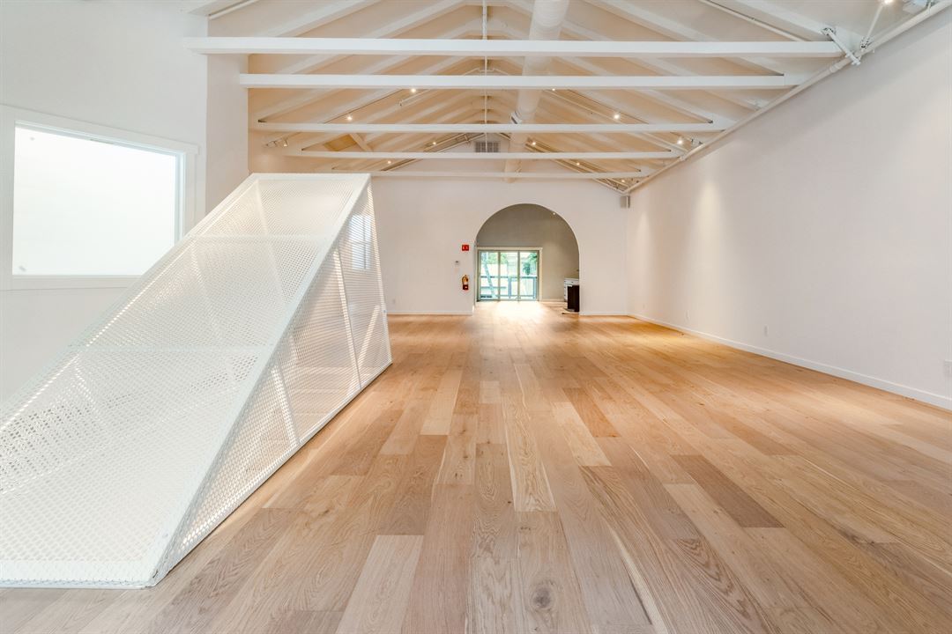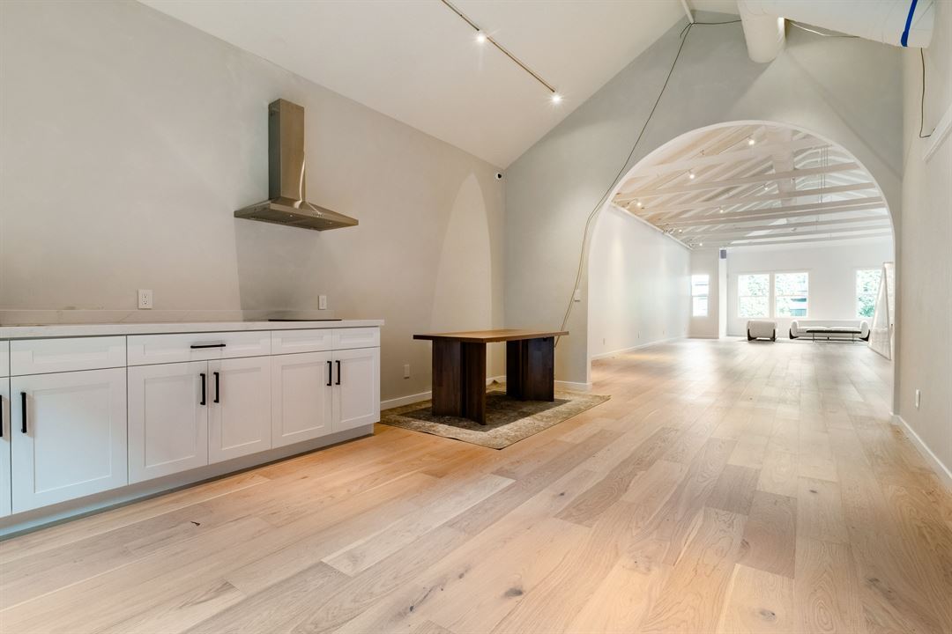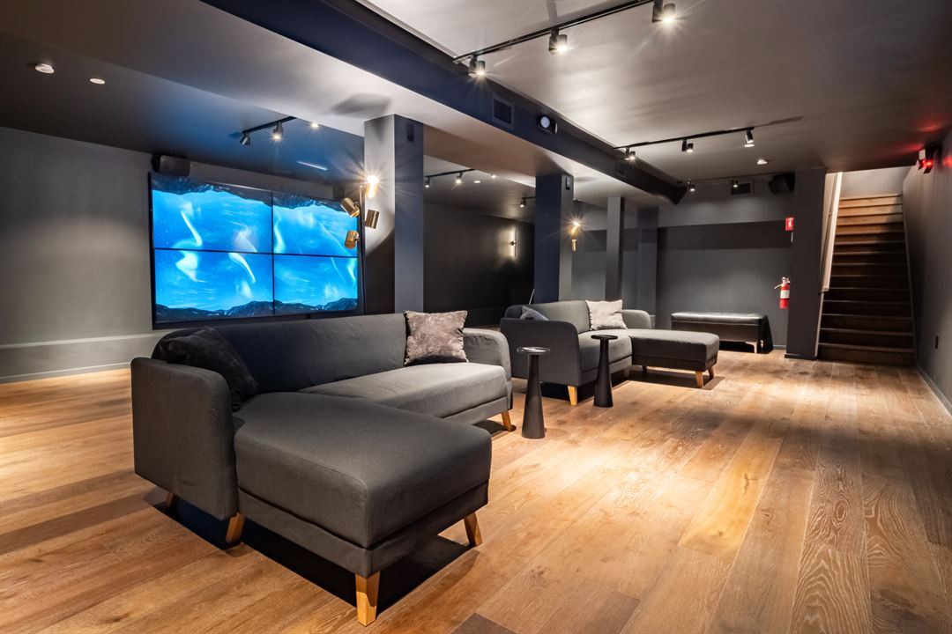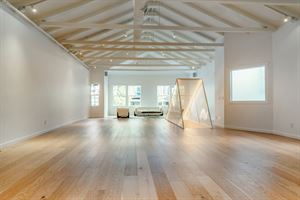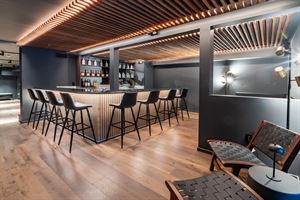About LEVELS SF
LEVELS is a three-story building in the Dogpatch district of SF with a bright, versatile event space on the second floor and a sleek, speakeasy-style venue on the basement level. LEVELS is the perfect place to host any different type of event you can think of, from conferences to cocktail hours to wedding receptions. Whatever you're celebrating, we're here to help make it happen.
Event Spaces
The LOFT at LEVELS
The SPEAKEASY at LEVELS
Neighborhood
Venue Types
Amenities
- Full Bar/Lounge
- Fully Equipped Kitchen
- Outside Catering Allowed
- Valet Parking
- Wireless Internet/Wi-Fi
Features
- Max Number of People for an Event: 110
- Number of Event/Function Spaces: 2
- Special Features: Outdoor patios, full bar, TV screens great for displaying your logo or photos, customizable space.
- Total Meeting Room Space (Square Feet): 1,400
- Year Renovated: 2025
