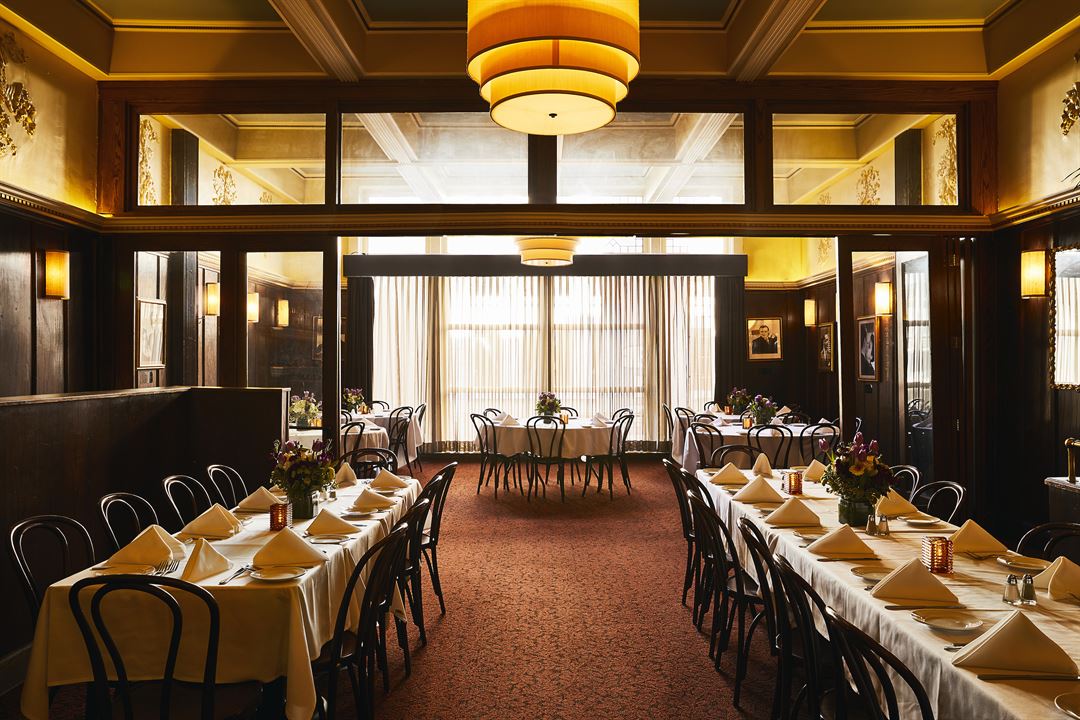
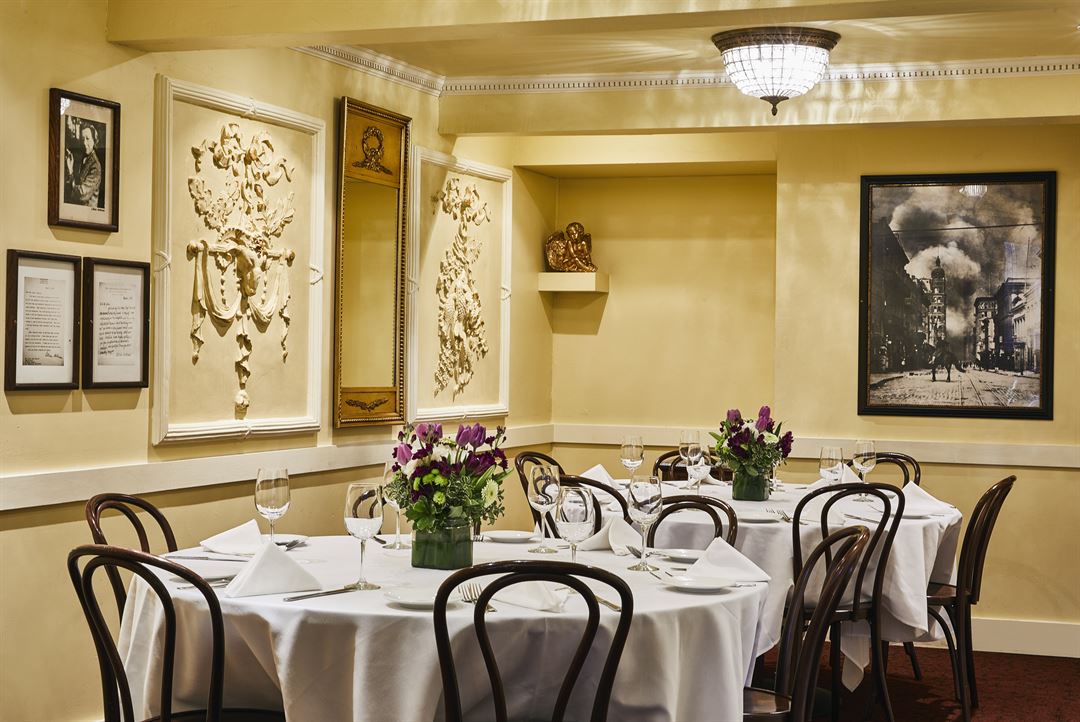
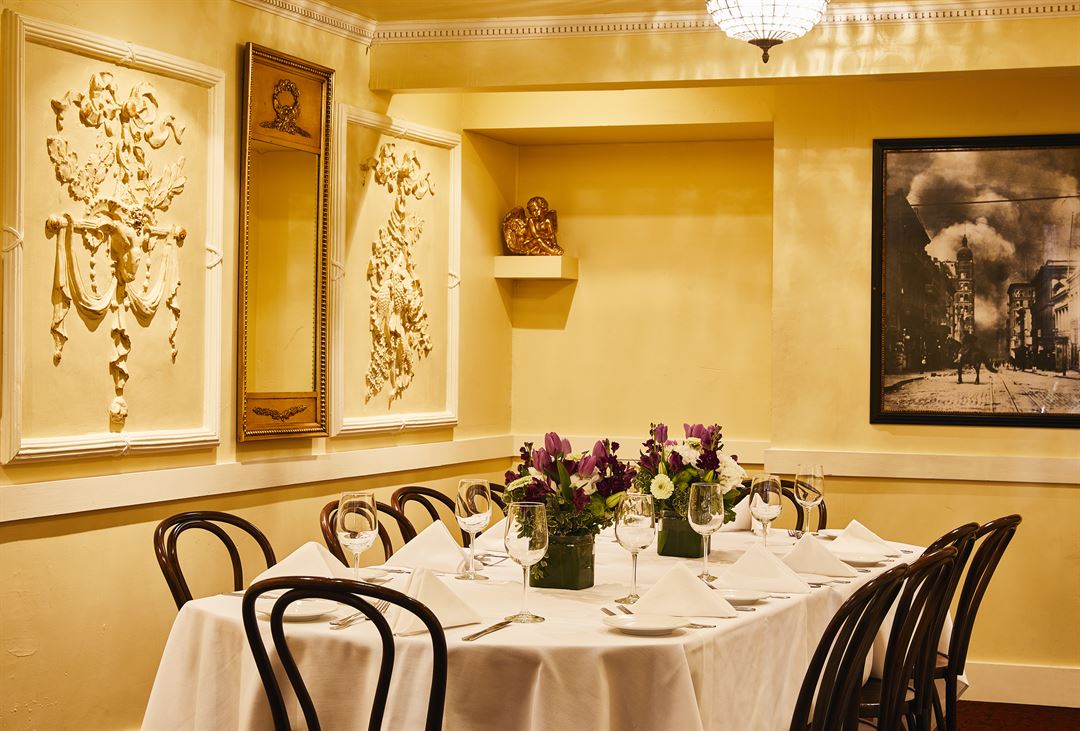

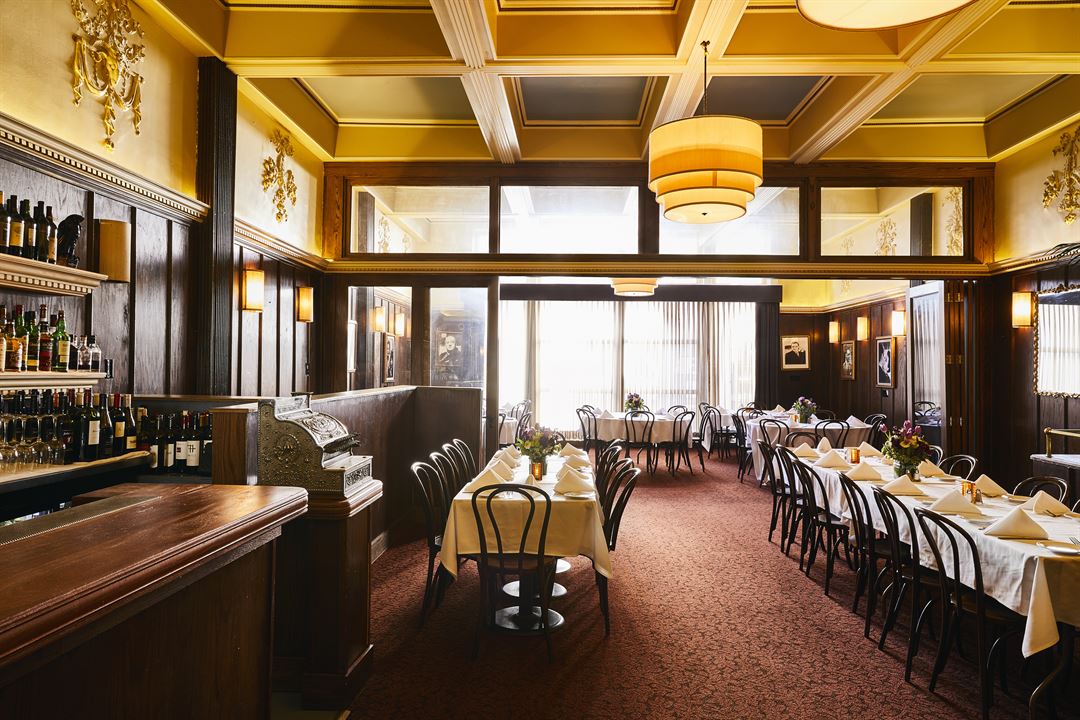
John's Grill
63 Ellis St, San Francisco, CA
280 Capacity
$2,300 to $5,350 for 50 Guests
John’s Grill is happy to host private events for parties small or large. The restaurant has three different settings for private parties, all on the third level and accessible by stairs or elevator. The third level space is called Hammett’s Den, named for the mystery author who, in his San Francisco heyday, had an office in the nearby Flood Building and used to frequent John’s Grill.
Event Pricing
Lunch Options Starting At
280 people max
$46 - $64
per person
Dinner Options Starting At
280 people max
$70 - $107
per person
Event Spaces
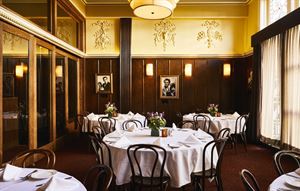
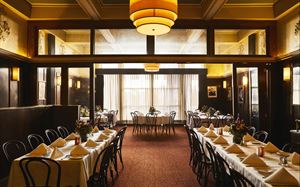
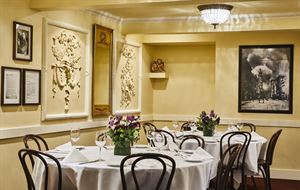
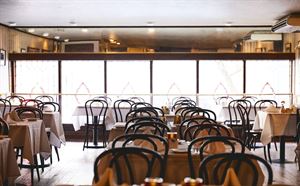
Additional Info
Neighborhood
Venue Types
Features
- Max Number of People for an Event: 280