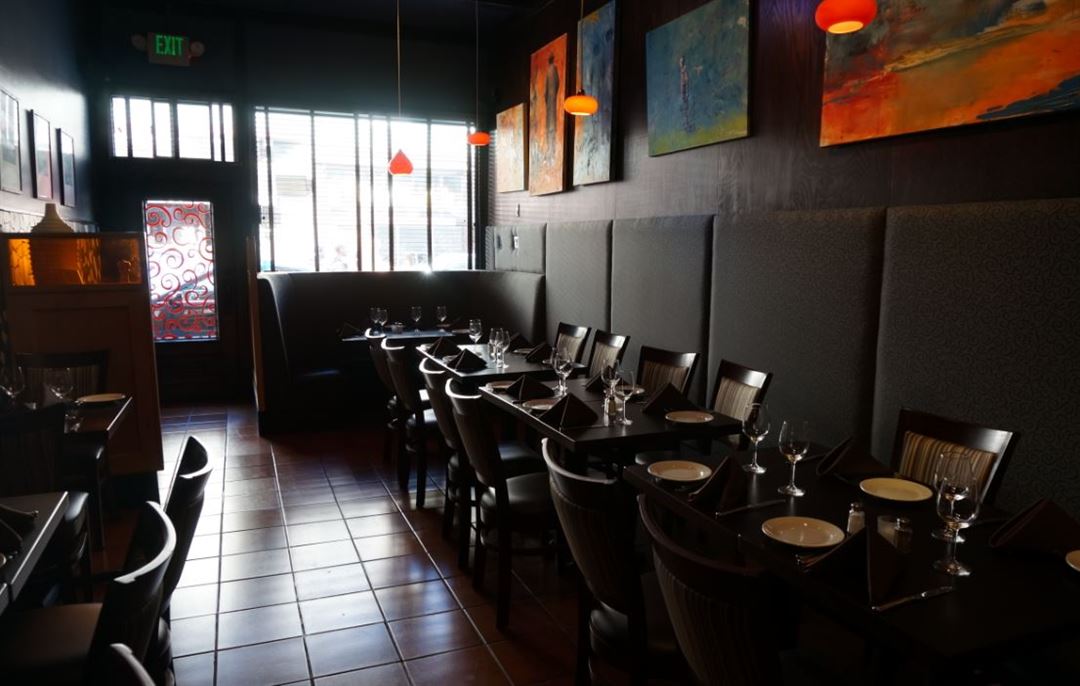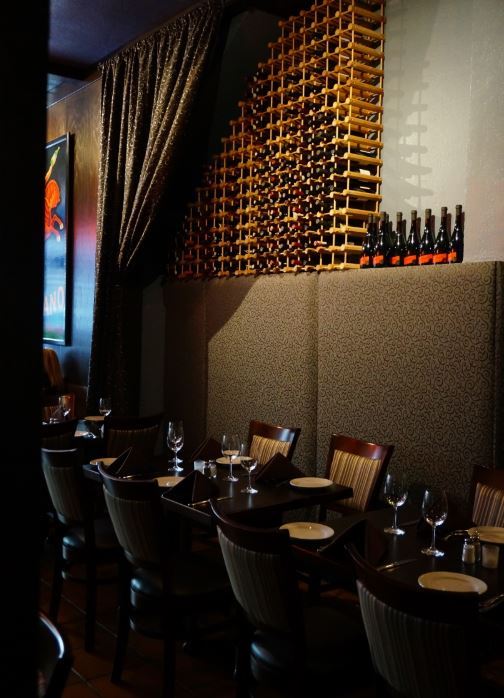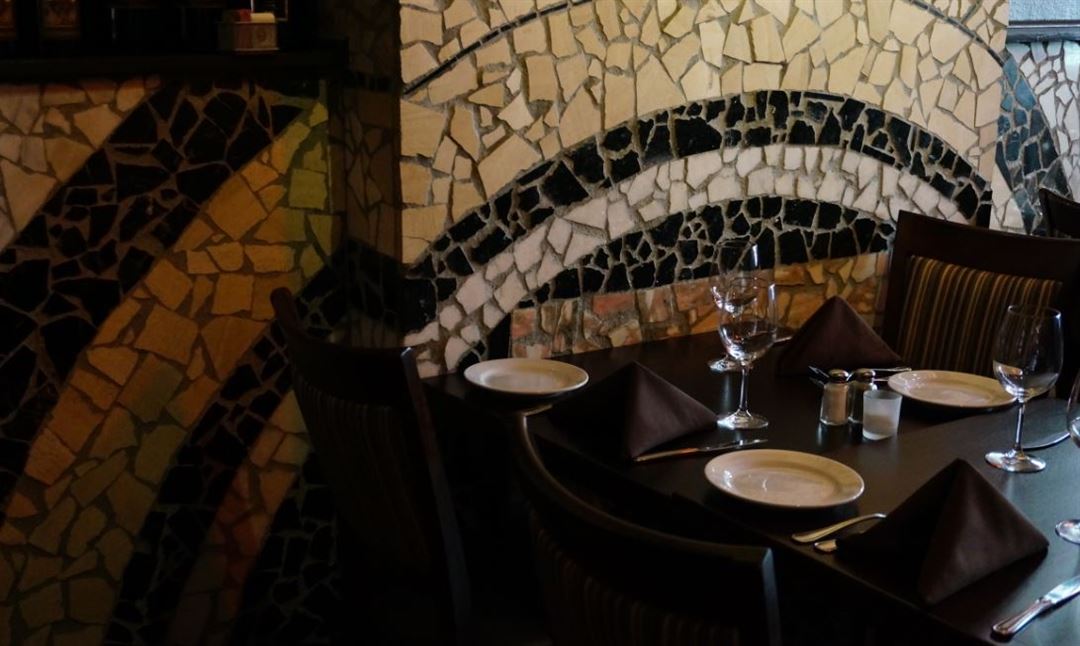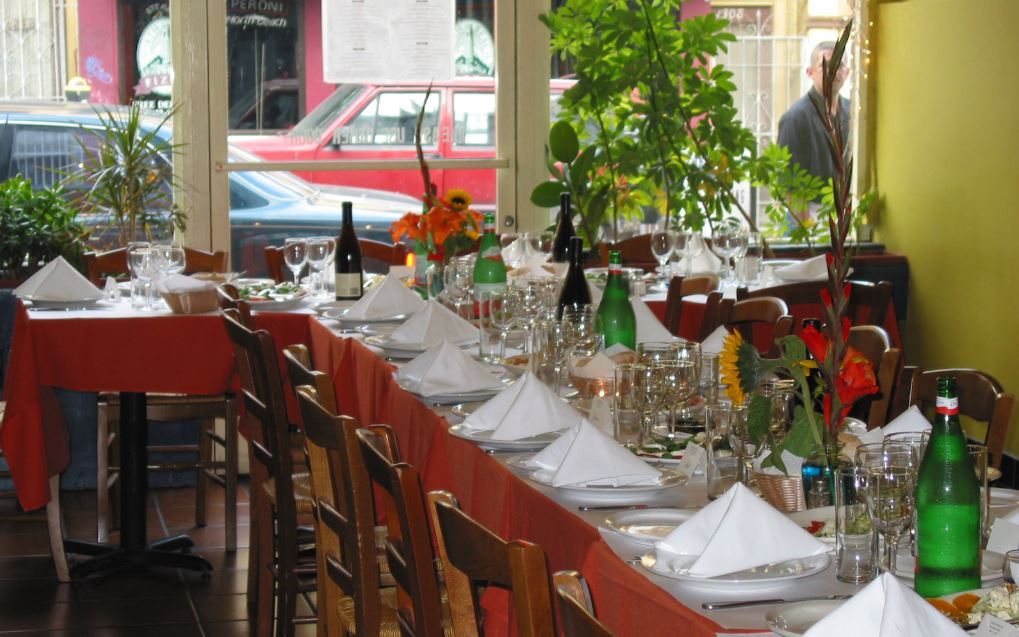



Ideale
1309 Grant Avenue, San Francisco, CA
100 Capacity
$600 to $1,450 for 50 Guests
Ideale welcomes larger parties, opening for lunch or dinner. We are amenable to creating a menu that you are happy with, both in terms of budget & food selection. We take extra care with large parties to ensure that they are beautifully executed with an abundance of food, Italian-banquet style.
Event Pricing
Menu Options Starting At
$12 - $29
per person
Event Spaces



Additional Info
Neighborhood
Venue Types
Features
- Max Number of People for an Event: 100