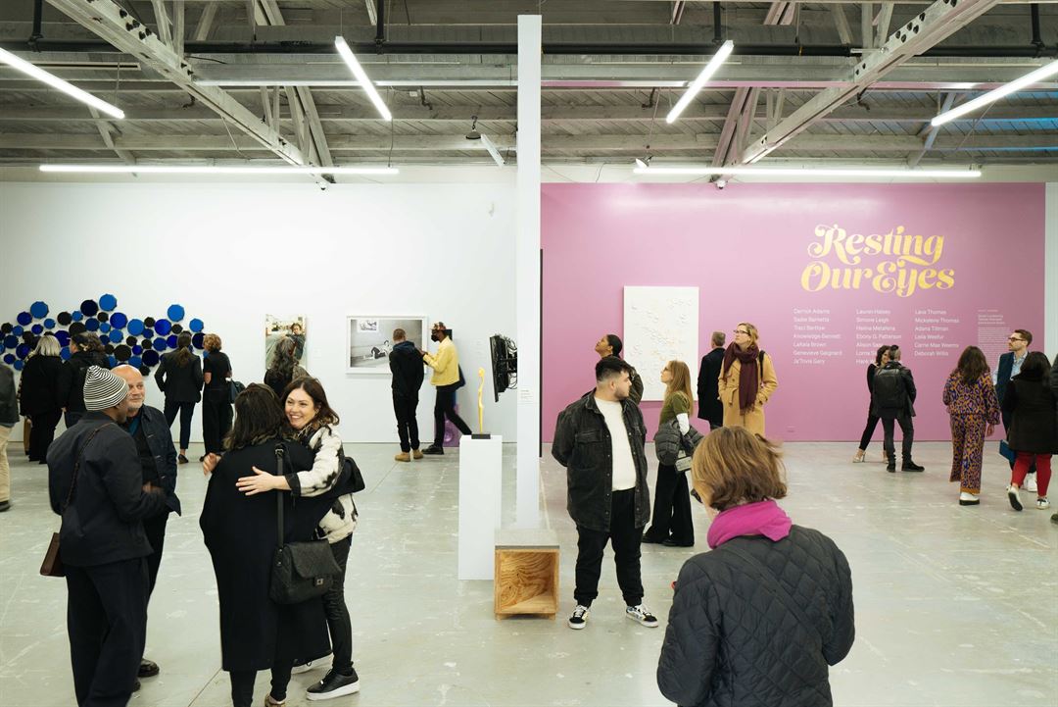
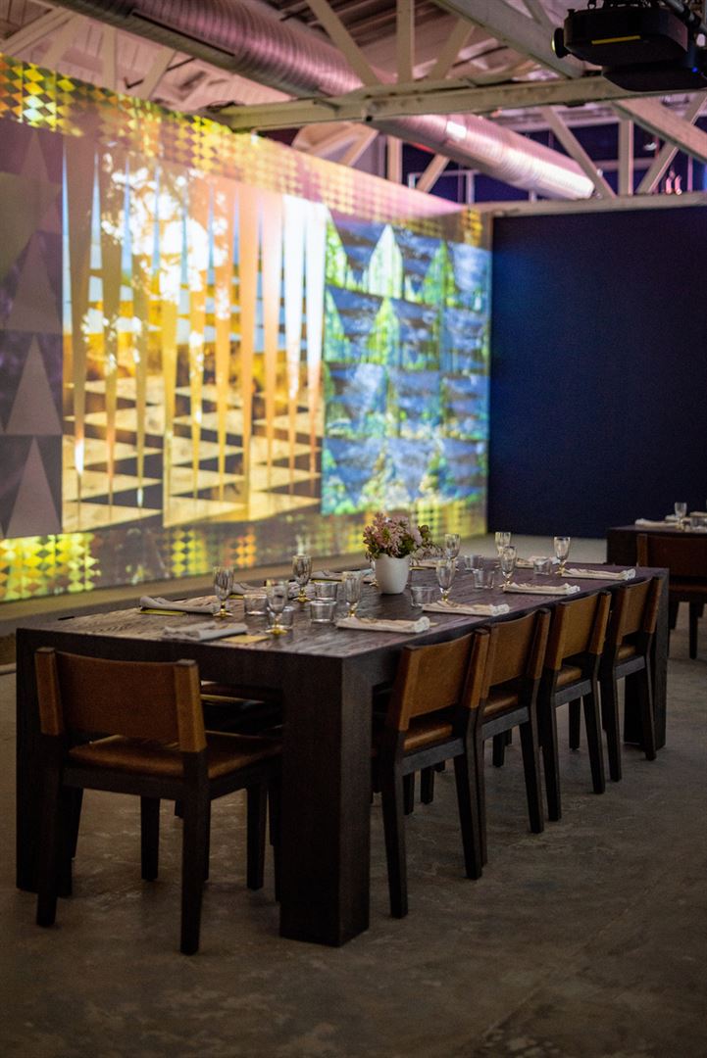
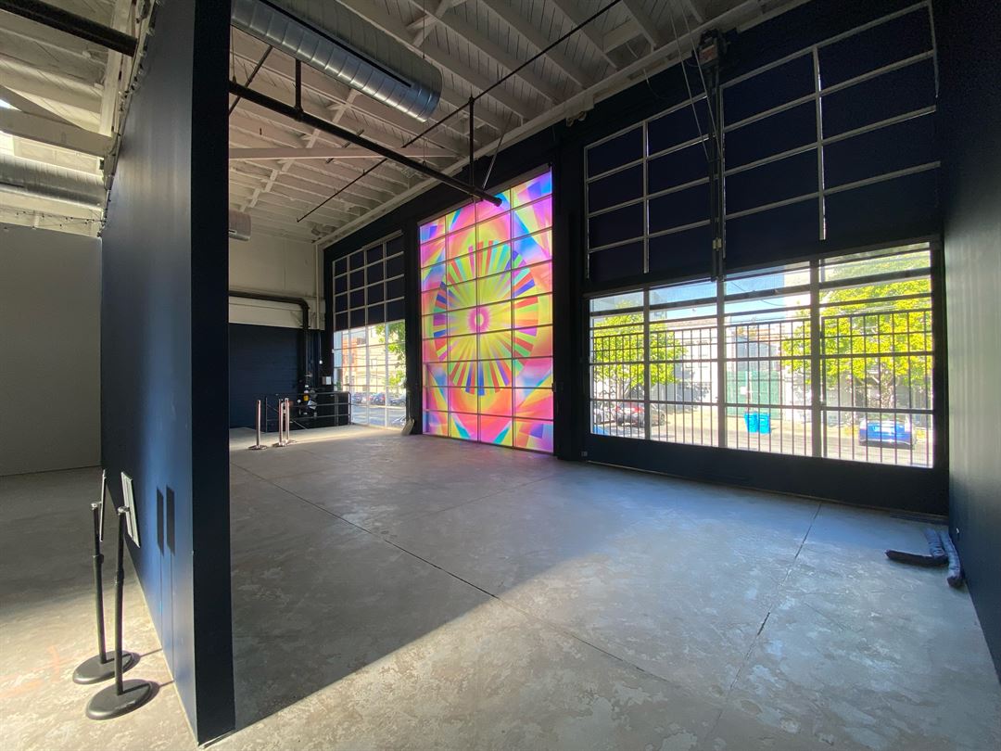

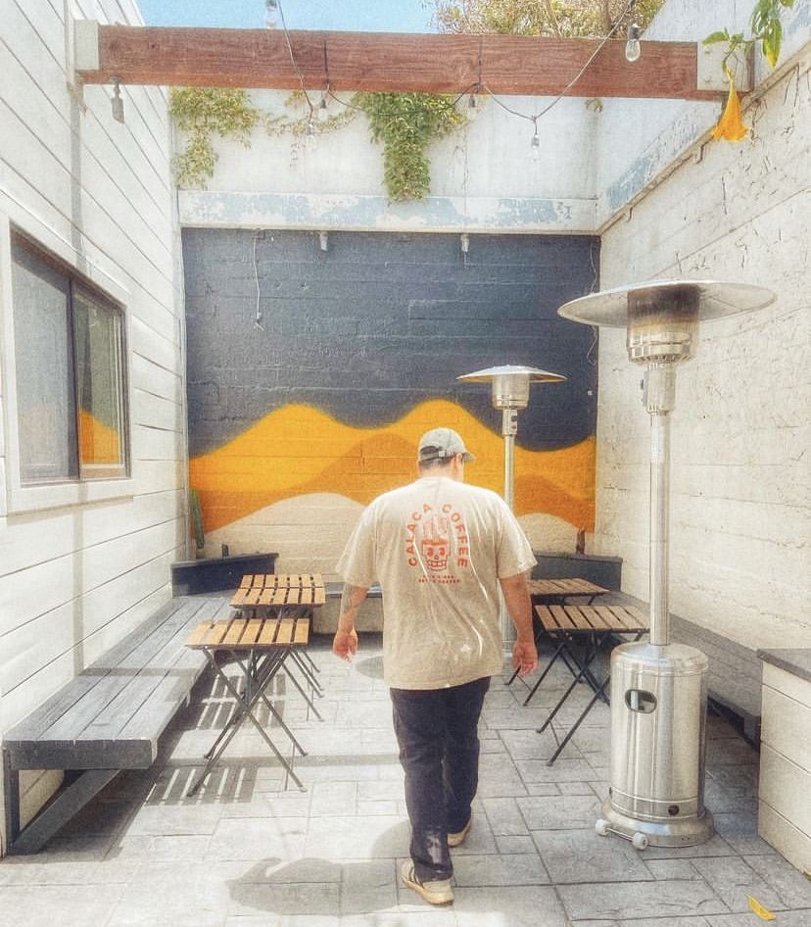
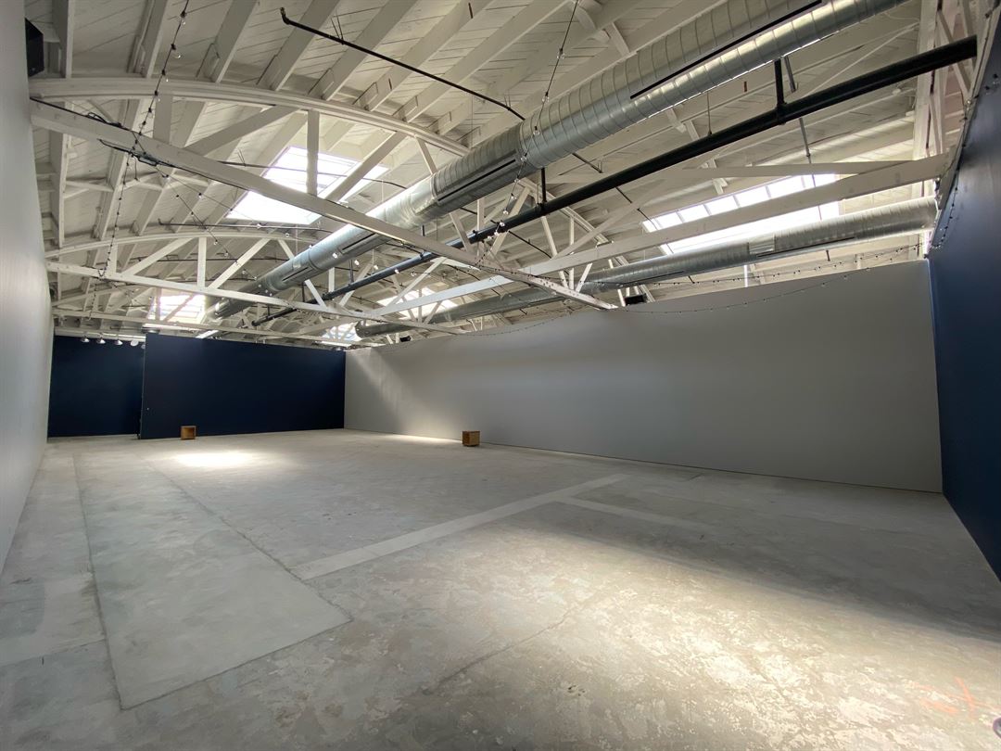
ICA San Francisco
901 Minnesota St, San Francisco, CA
300 Capacity
$4,000 to $30,000 / Event
ICA SF is a new contemporary art museum in the dogpatch neighborhood of San Francisco. This 11,000 square foot building has multiple open spaces for rent in our industrial warehouse with high, vaulted ceilings, skylights, and large walls of windows. There is plenty of free parking in the neighborhood. For the months of July and August there will be no artwork installed in the museum - making it ideal for events. The ICA has a kitchen, a patio, and loading dock.
Event Pricing
Lounge and Patio
30 people max
$2,000 per event
Studio Gallery
60 people max
$4,000 per event
901 Gallery
200 people max
$8,000 per event
970 Gallery
198 people max
$8,000 per event
Entire Museum
300 people max
$30,000 per event
Event Spaces
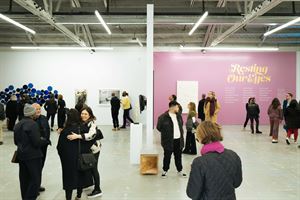
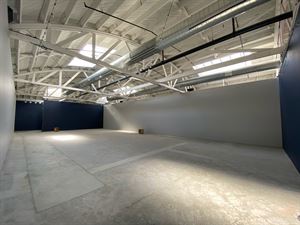
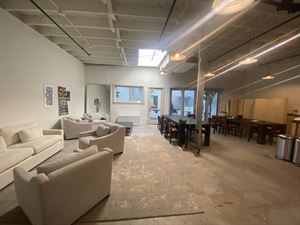
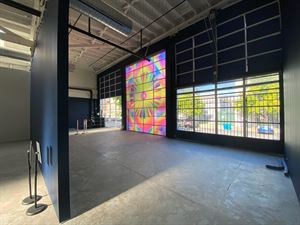
Additional Info
Neighborhood
Venue Types
Amenities
- ADA/ACA Accessible
- On-Site Catering Service
- Outside Catering Allowed
- Wireless Internet/Wi-Fi
Features
- Max Number of People for an Event: 300