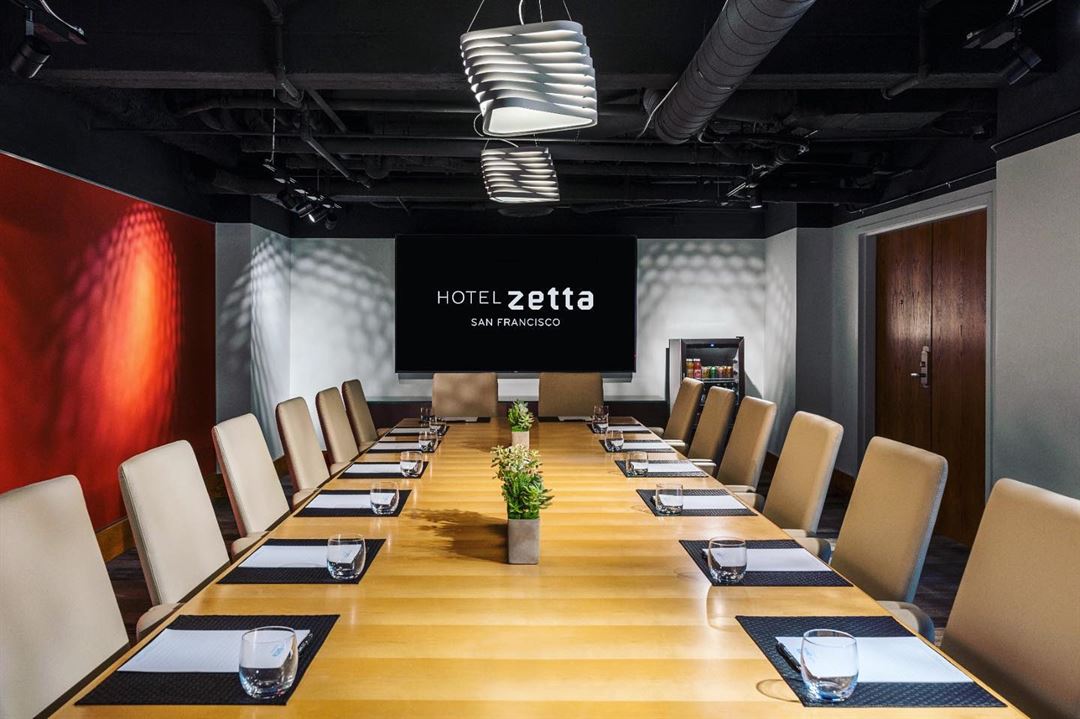
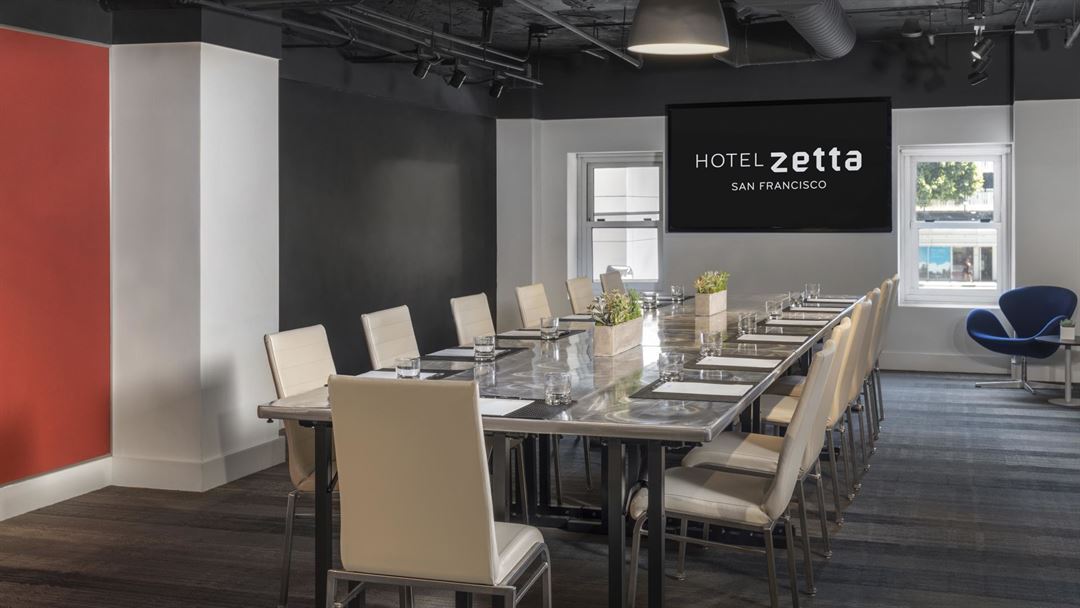

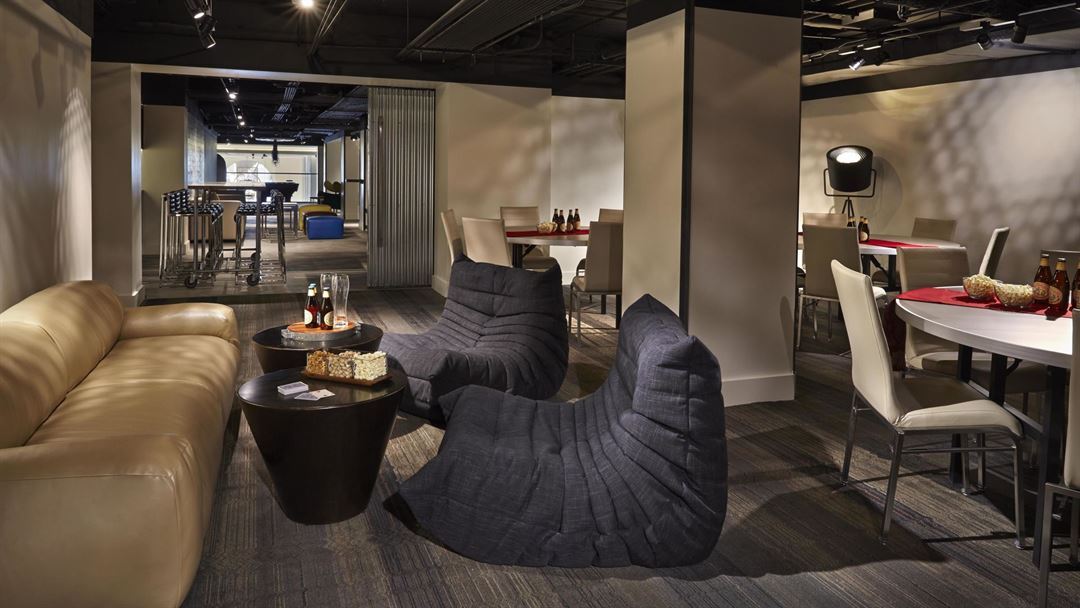
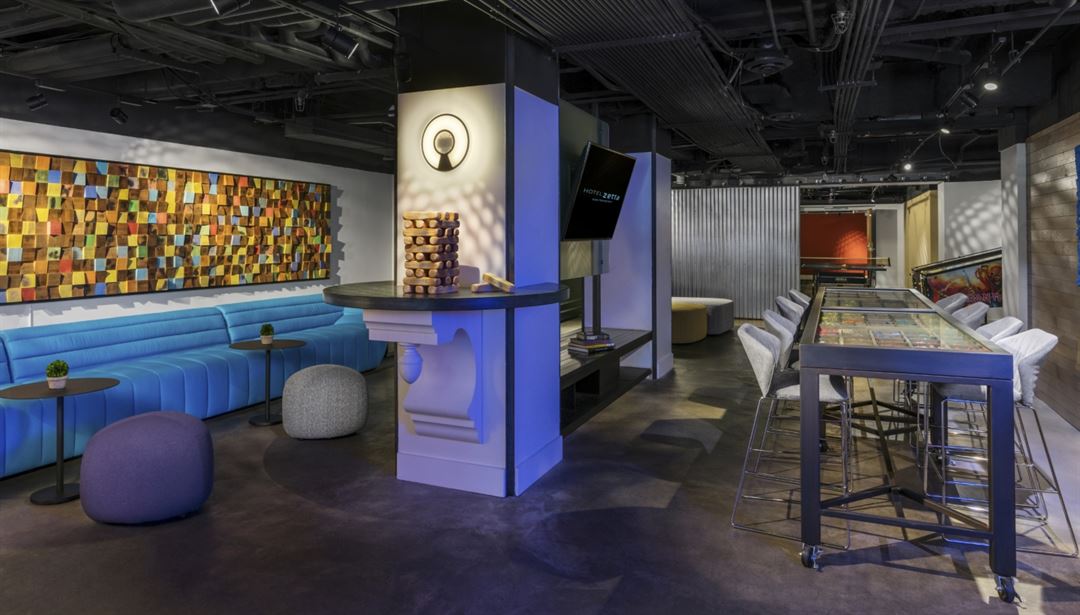










Hotel Zetta San Francisco
55 5th Street, San Francisco, CA
200 Capacity
$500 to $25,000 / Event
Connect, celebrate, cozy up: Hotel Zetta is San Francisco’s creative retreat, infusing every day and every stay with joy and color. Zetta’s fresh energy and uplifting spirit will quench your thirst for inspiration and satisfy your wanderlust with San Francisco’s arts and culture scene steps from your door. Shopping, dining, and entertainment await. But if you feel like staying in, we totally get it.
Event Pricing
Demo Room
1 - 45 people
$250 - $1,500
per event
Lumen Room
1 - 20 people
$250 - $1,000
per event
Reboot Room
1 - 30 people
$250 - $750
per event
S&R Lounge
1 - 100 people
$500 - $25,000
per event
Playroom
1 - 175 people
$1,000 - $25,000
per event
Event Spaces
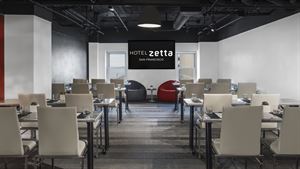
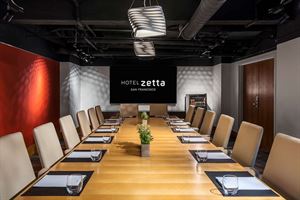
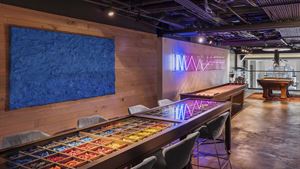
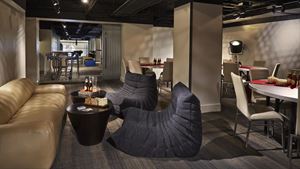
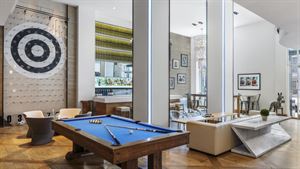
Additional Info
Neighborhood
Venue Types
Amenities
- Full Bar/Lounge
- On-Site Catering Service
- Outdoor Function Area
- Wireless Internet/Wi-Fi
Features
- Max Number of People for an Event: 200
- Special Features: All rooms have built in A/V and complimentary WIFI
- Total Meeting Room Space (Square Feet): 3,010
- Year Renovated: 2013