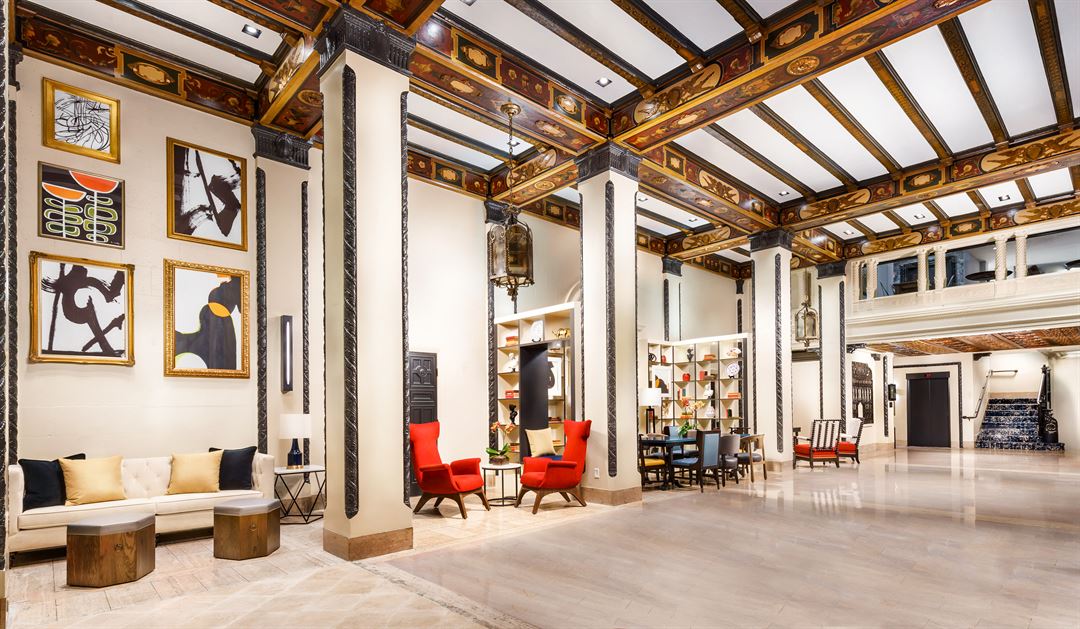
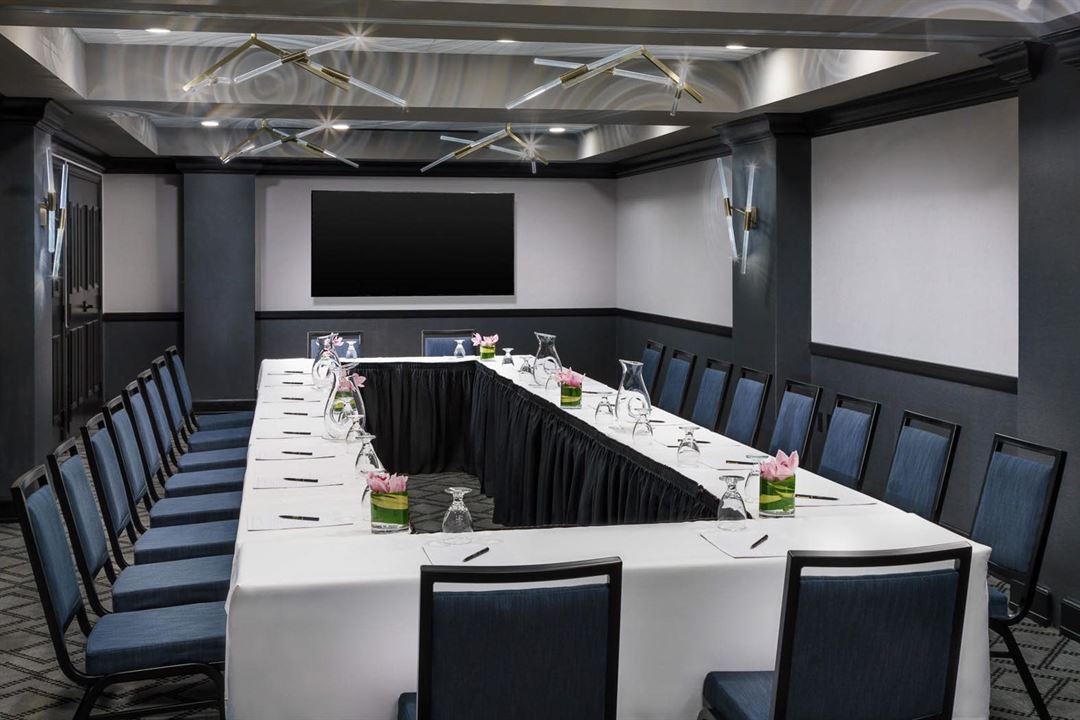
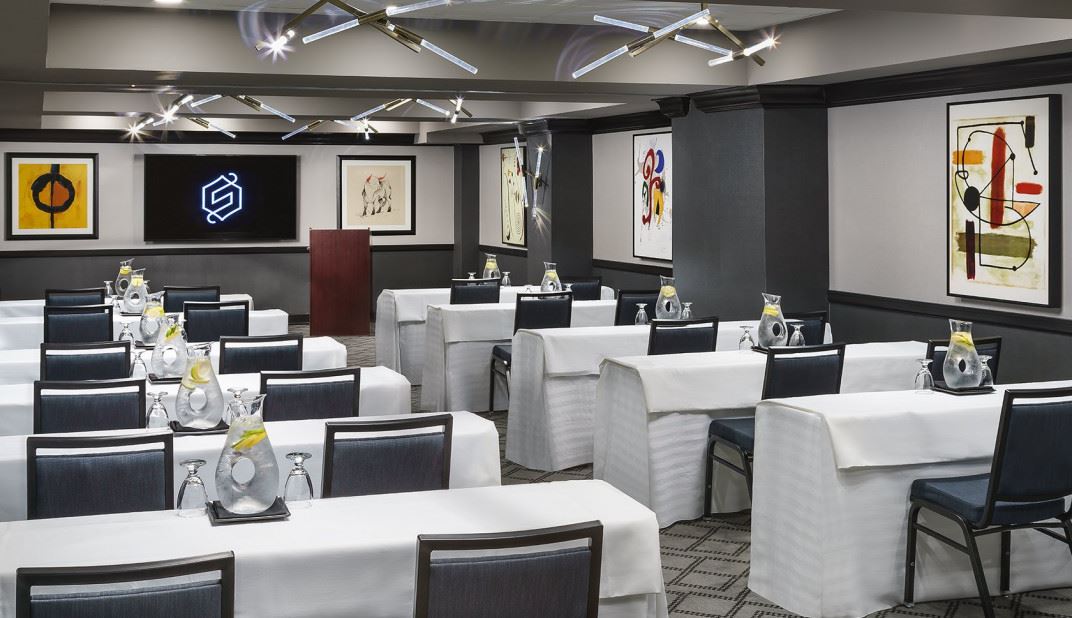
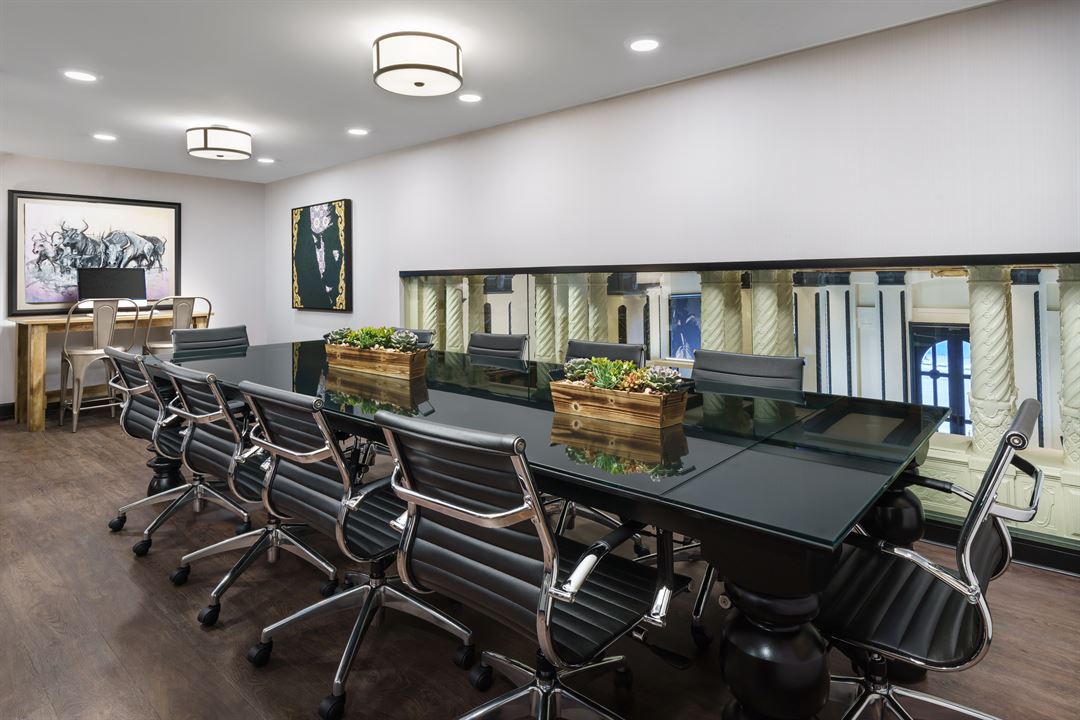
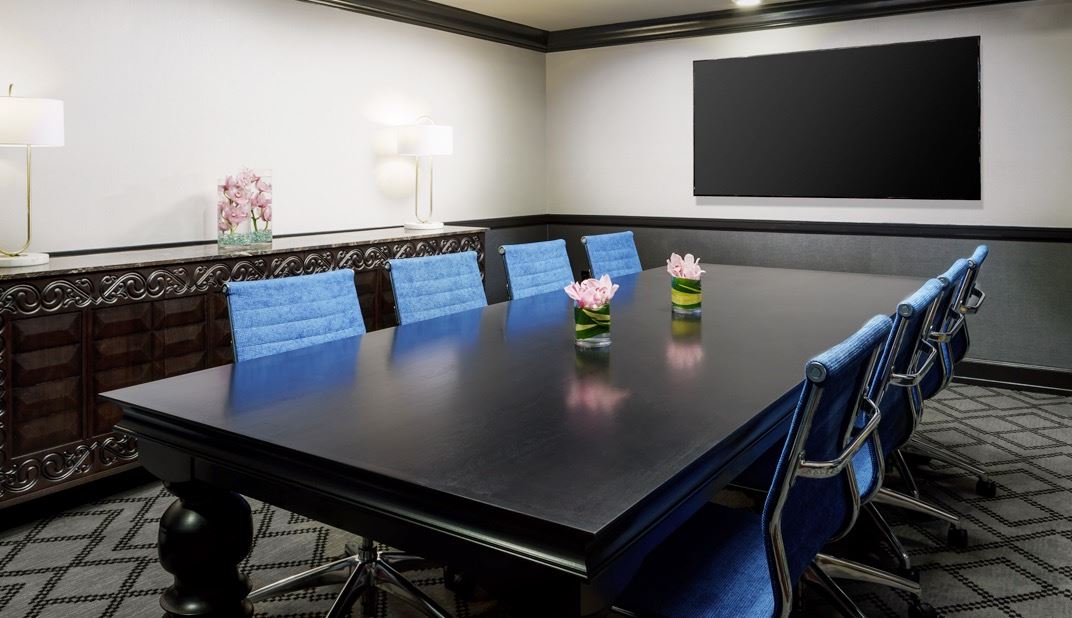


























Hotel Spero
405 Taylor Street, San Francisco, CA
200 Capacity
$150 to $600 / Wedding
Named the #2 Top Hotel in San Francisco by the readers of Conde Nast Traveler - this is the second consecutive year that Hotel Spero has been named a Top 5 Hotel in San Francisco. A full, top to bottom renovation completed in 2018, Hotel Spero is located just steps from Union Square and the best shopping, dining and theatre that the City offers. Our boutique hotel features 236 guestrooms, including 23 suites and 56 double bedded rooms. A total of 3,000 square feet of flexible space, each event space is equipped with 75 inch plasma televisions for presentations. Jasper's Corner Tap & Kitchen, located off of the lobby, is an American Bistro open for breakfast, brunch, lunch and dinner. Featuring 12 large plasma televisions and 18 craft beers on tap, Jasper's is available for buyouts up to 250 people.
Event Pricing
Rental Fees
200 people max
$150 - $600
per event
Availability (Last updated 1/24)
Event Spaces
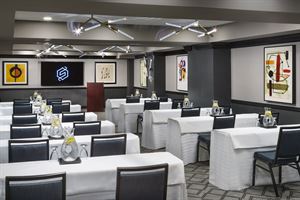
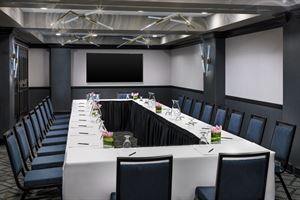
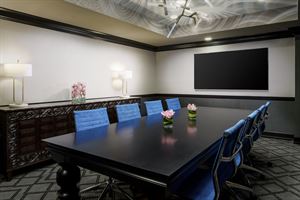

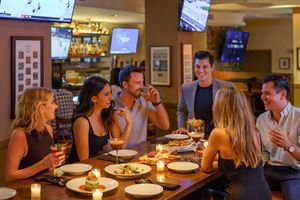
Additional Info
Neighborhood
Venue Types
Amenities
- ADA/ACA Accessible
- Full Bar/Lounge
- On-Site Catering Service
- Wireless Internet/Wi-Fi
Features
- Max Number of People for an Event: 200
- Number of Event/Function Spaces: 5
- Total Meeting Room Space (Square Feet): 3,000
- Year Renovated: 2018