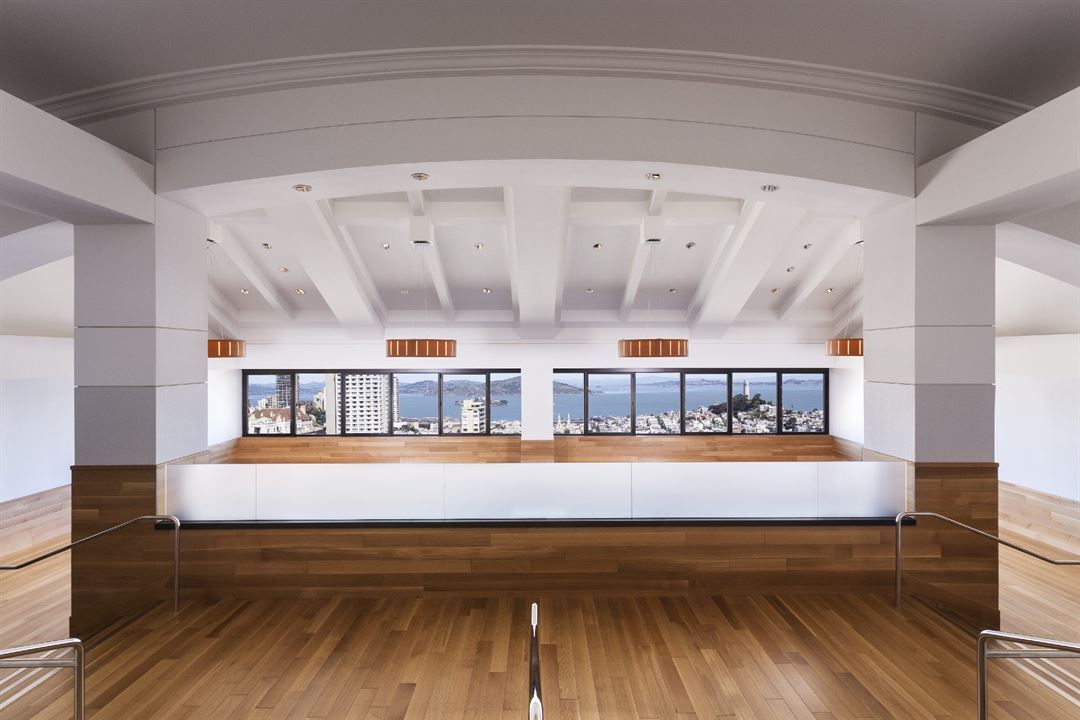
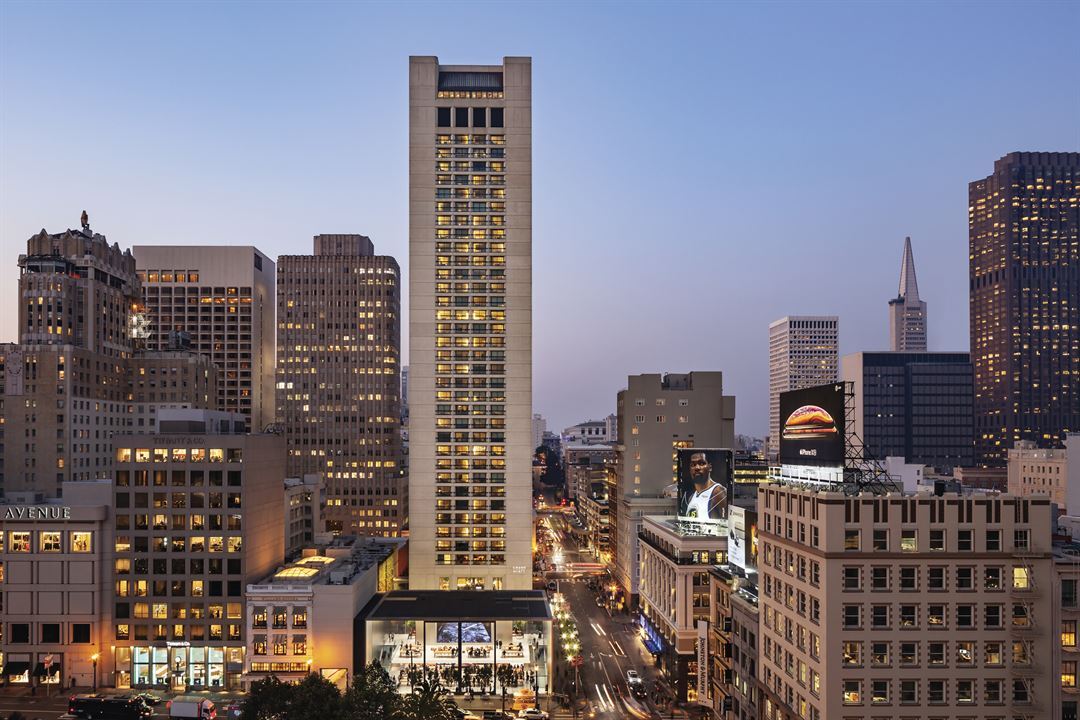
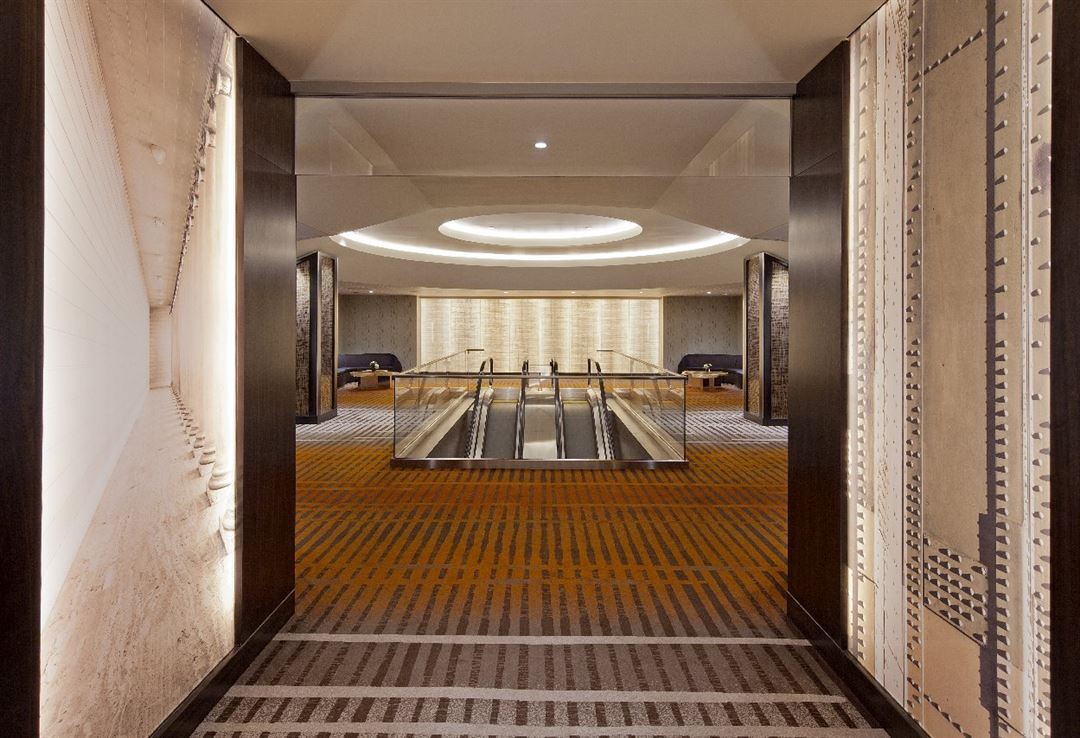
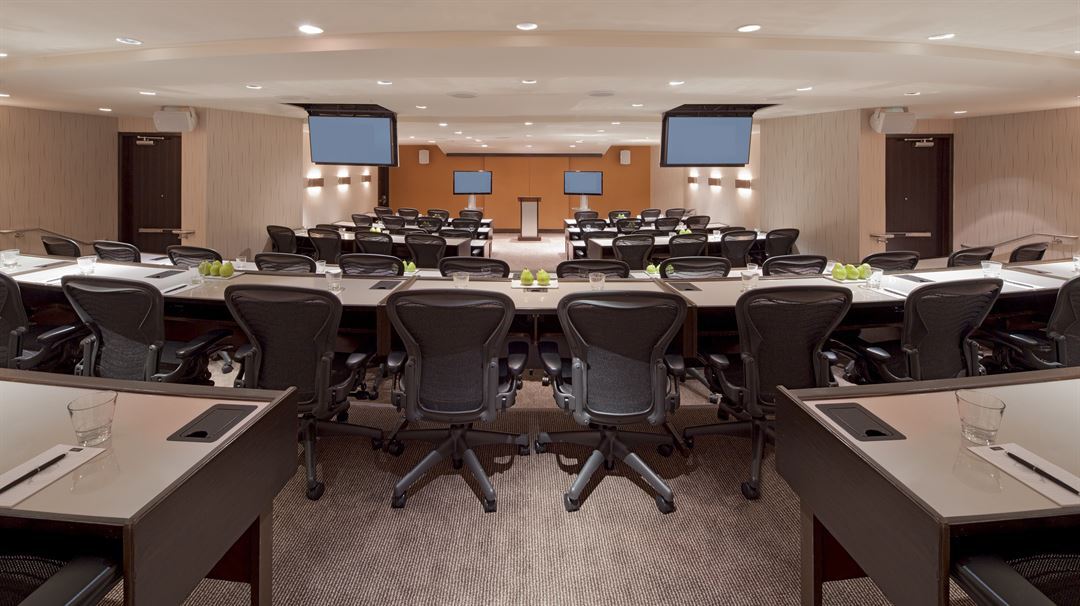




































Grand Hyatt San Francisco
345 Stockton Street, San Francisco, CA
1,000 Capacity
Grand Hyatt San Francisco locates in the heart of Union Square, offering multipurpose meeting and event space, including an extraordinary rooftop venue with spectacular panoramic views of the City and the Bay. Relax in modern guestrooms and suites with residential style amenities, state-of-the-art technology, and impeccable services at our fashionable San Francisco hotel. Located only minutes from the downtown Financial District, our hotel in Union Square San Francisco is the ideal starting point to create your own Grand adventure in the City by the Bay.
Event Pricing
Morning and Afternoon Breaks
15 people min
$17 - $33
per person
Reception Presentation Stations
$22 - $50
per person
Breakfast Buffet
15 people min
$48 - $70
per person
Plated Lunch
15 people min
$74 - $82
per person
Buffet Lunch
15 people min
$82 - $87
per person
Plated Dinner
15 people min
$92 - $116
per person
Buffet Dinner
15 people min
$140 per person
Personal Preference
$160 per person
Event Spaces
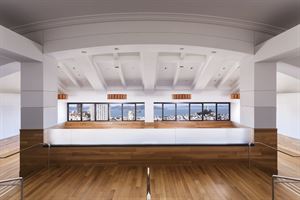
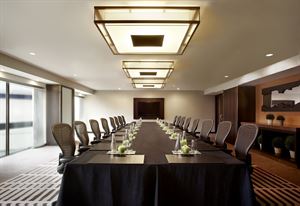
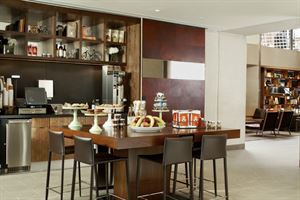
Restaurant/Lounge
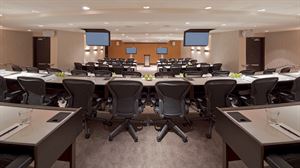

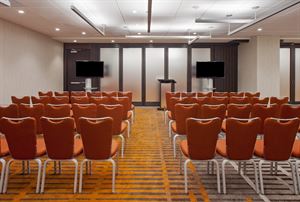
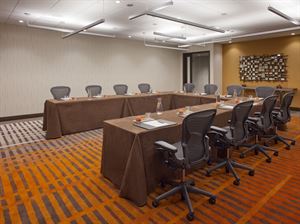

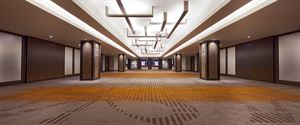

General Event Space

Restaurant/Lounge
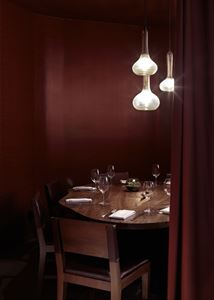
Private Dining Room
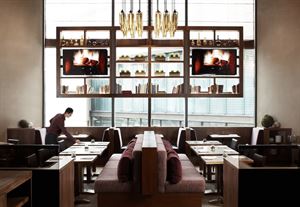
Restaurant/Lounge

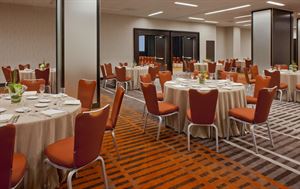
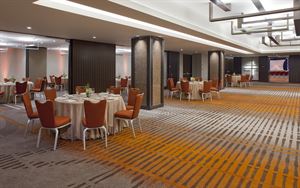
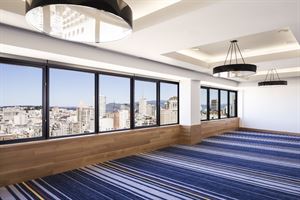
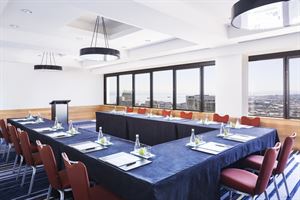
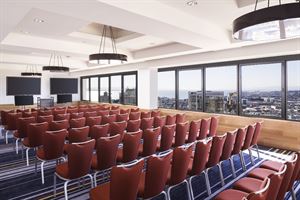

Additional Info
Neighborhood
Venue Types
Amenities
- ADA/ACA Accessible
- Full Bar/Lounge
- Fully Equipped Kitchen
- On-Site Catering Service
- Outside Catering Allowed
- Valet Parking
- Wireless Internet/Wi-Fi
Features
- Max Number of People for an Event: 1000
- Number of Event/Function Spaces: 25
- Special Features: Free in-room Wi-Fi, mini fridge, coffee/tea, enhanced video streaming from mobile devices and tablets. Hyatt Mobile App allows World of Hyatt members to check in/check out, keyless entry, order in-room dining and request for items through this app.
- Total Meeting Room Space (Square Feet): 30,000
- Year Renovated: 2012