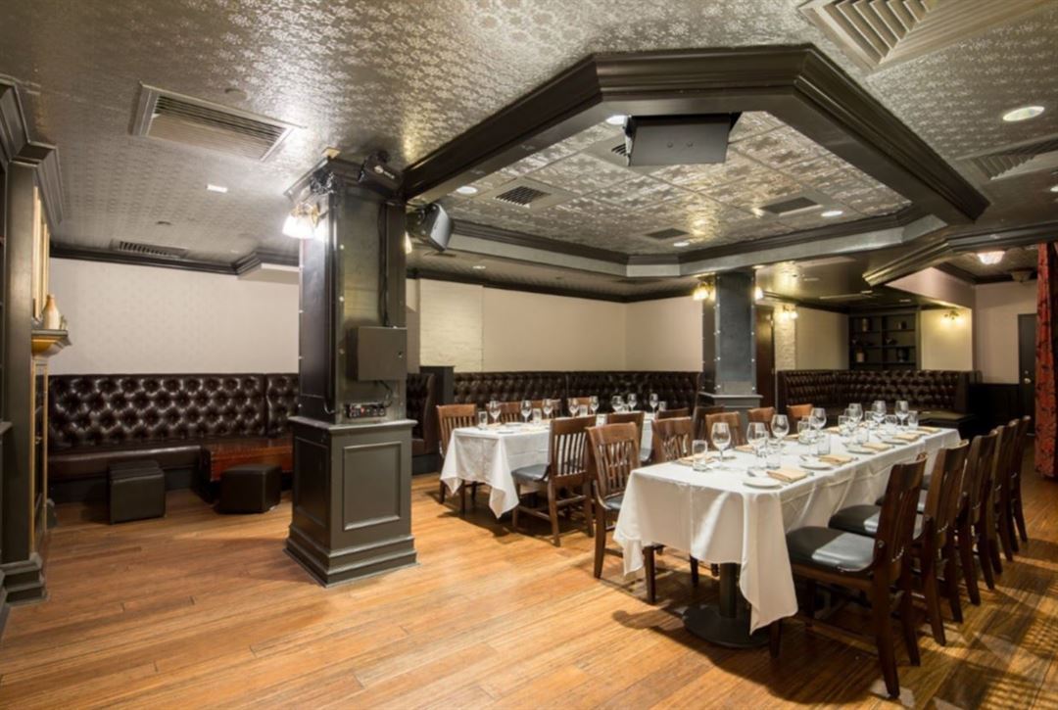
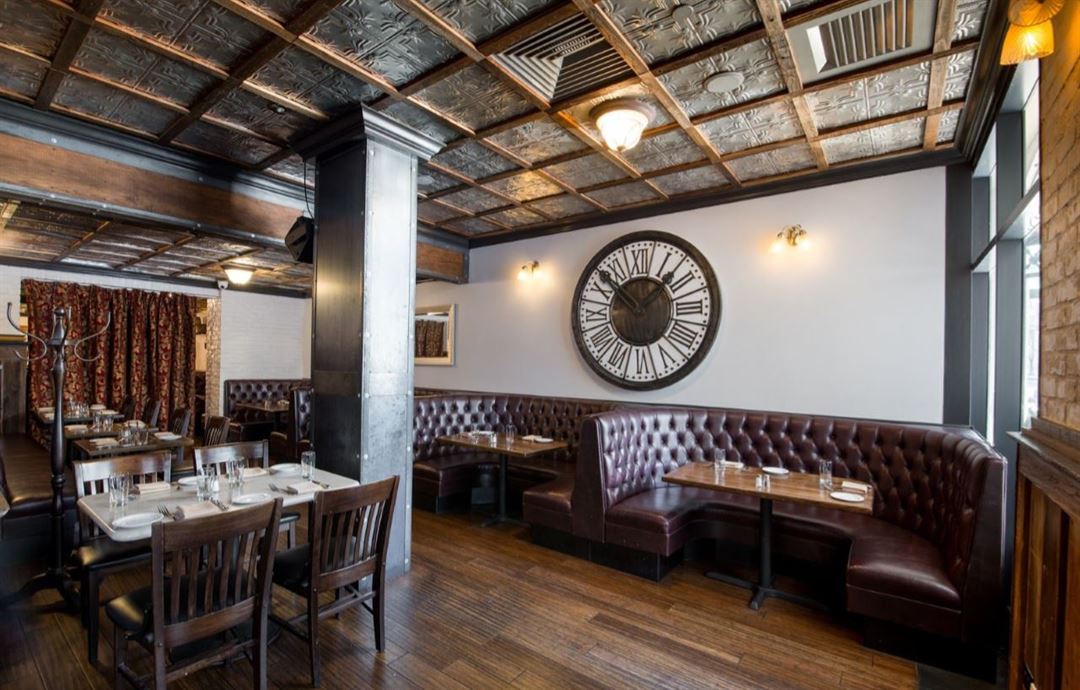
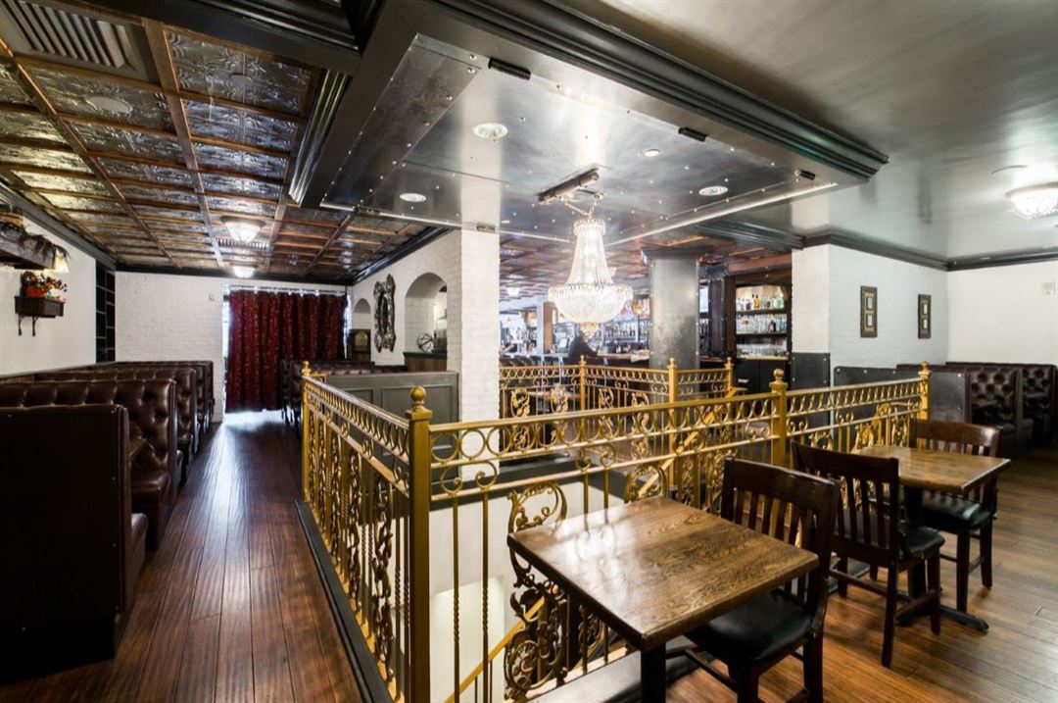
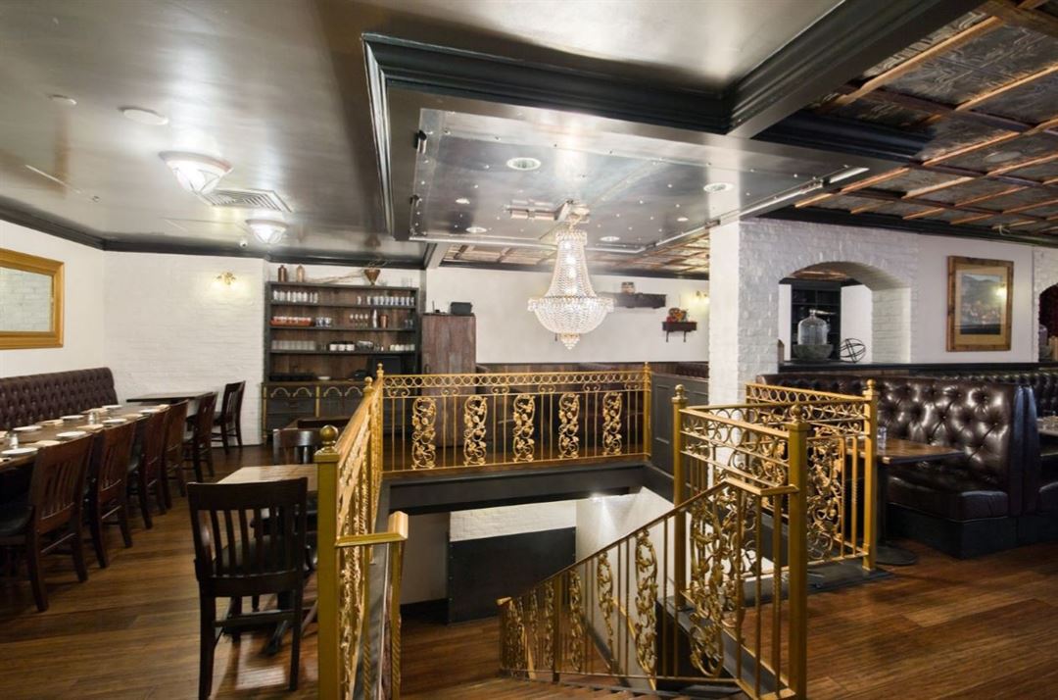
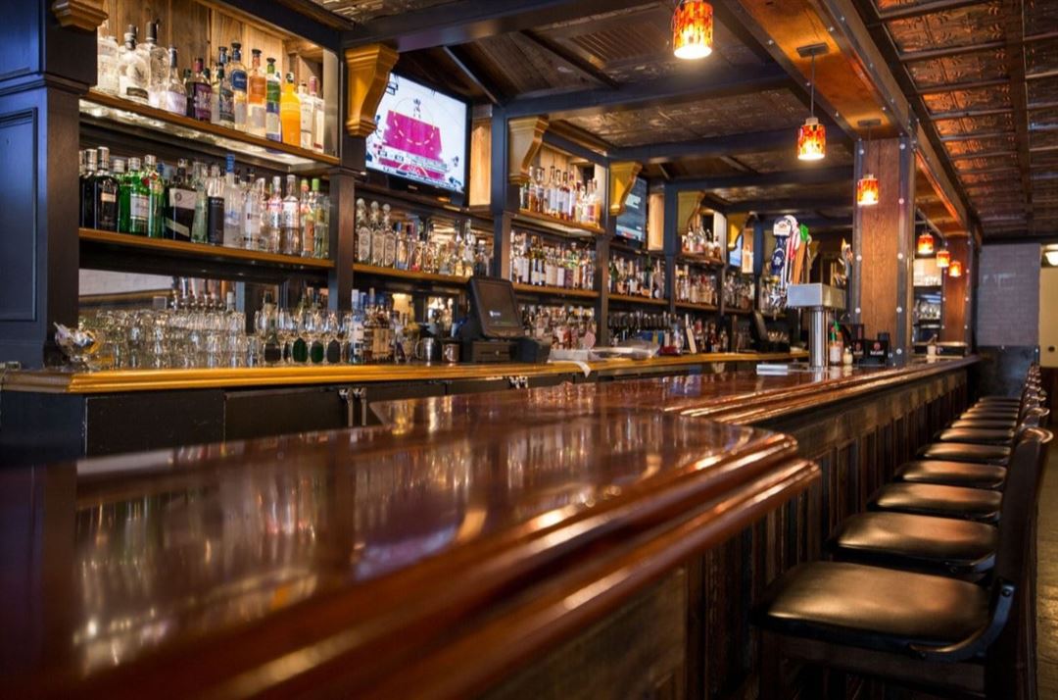







Fish & Farm Restaurant & Bar
339 Taylor St, San Francisco, CA
160 Capacity
$1,250 to $35,000 for 50 Guests
Fish & Farm hosts parties and private events seven days a week. We offer food only and food and wine dinner packages. There are five menus to choose from, and we are also able to create custom menus upon request. Some of the events we accommodate include: corporate dinners, holiday parties, birthday and anniversary parties, wedding receptions, and awards banquets.
Event Pricing
Buyouts - Minimum
160 people max
$15,000 - $35,000
per event
Private Dining Menus
160 people max
$25 - $85
per person
Event Spaces
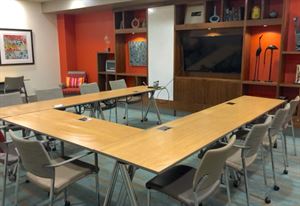
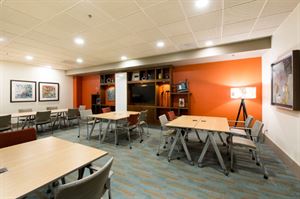
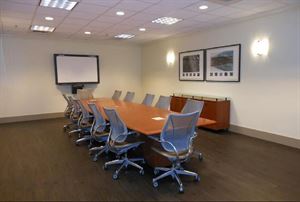
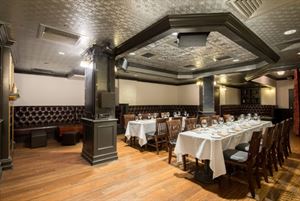
Restaurant/Lounge
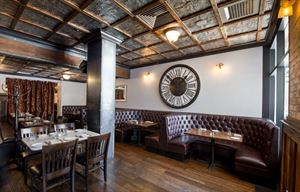

General Event Space
Additional Info
Neighborhood
Venue Types
Features
- Max Number of People for an Event: 160