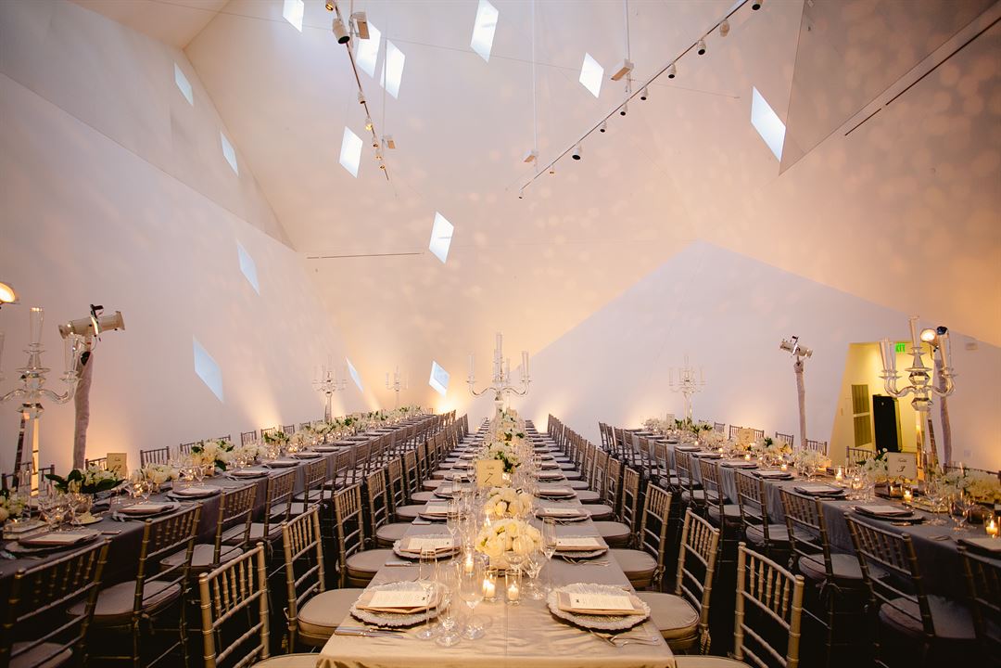
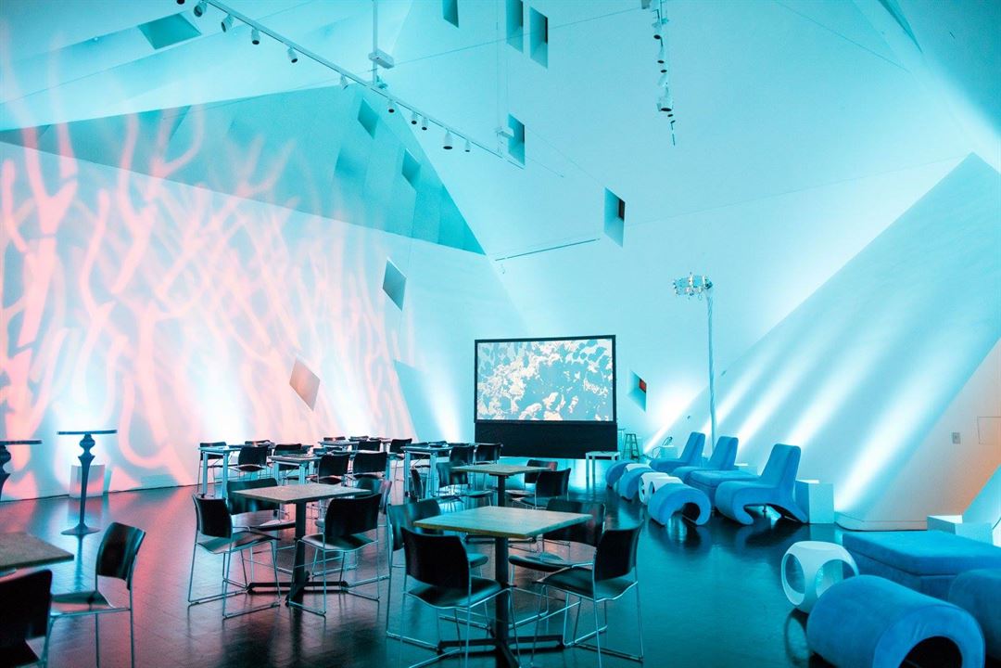
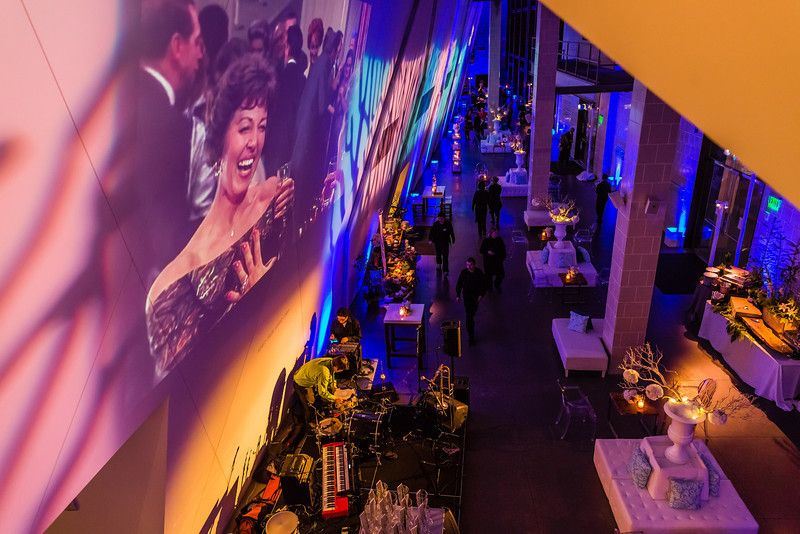
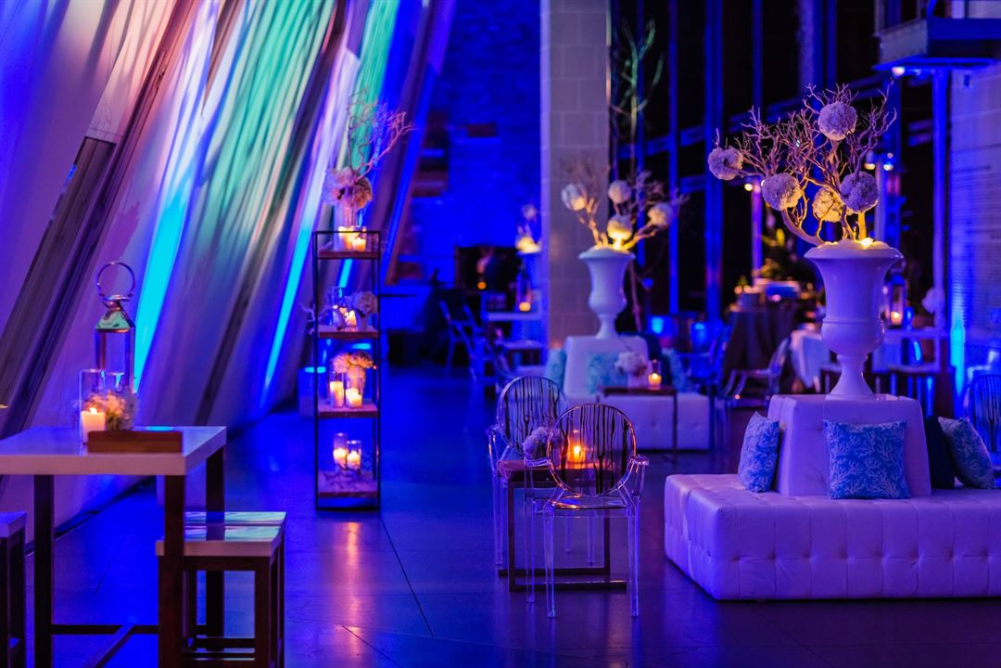
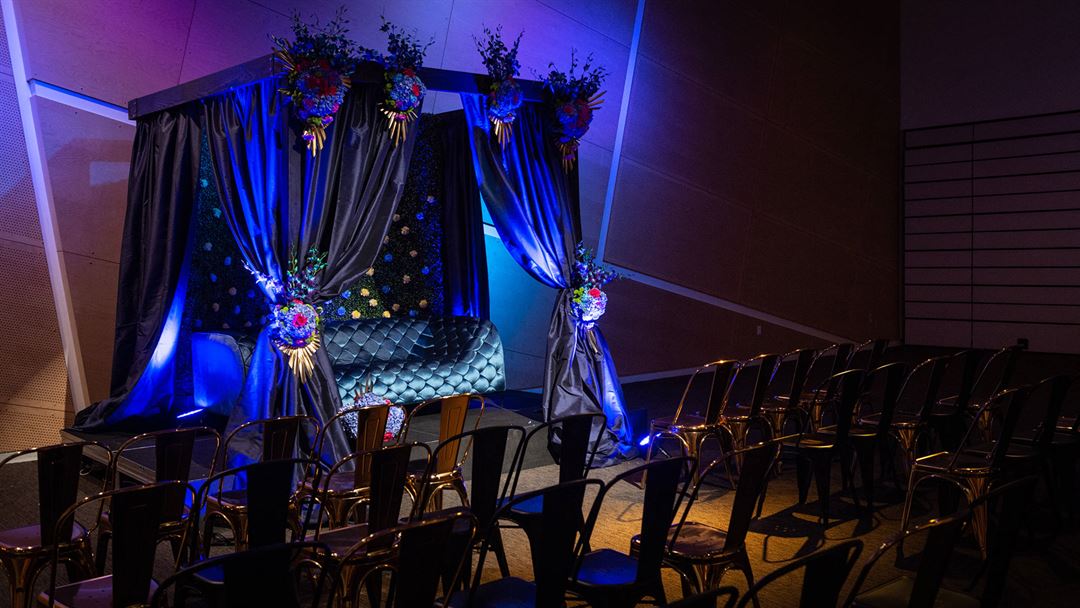
























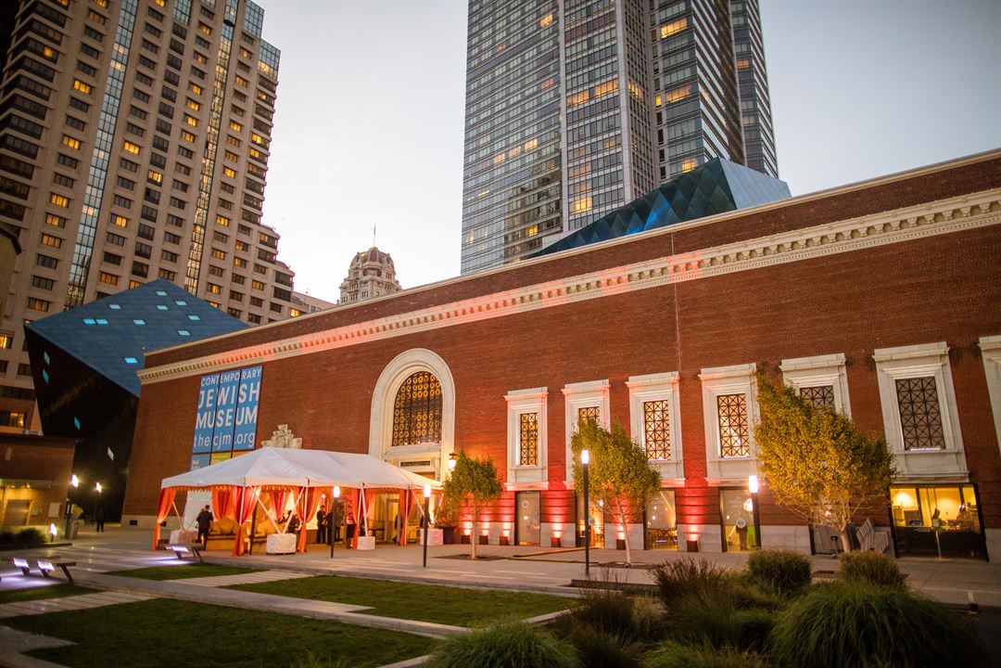
Contemporary Jewish Museum
736 Mission St, San Francisco, CA
1,000 Capacity
The Contemporary Jewish Museum's (The CJM) dynamic facility, designed by renowned architect Daniel Libeskind, offers beautiful spaces for special events, including wedding receptions, Bar/Bat Mitzvahs, celebrations, corporate cocktail parties and dinners, lectures, film screenings, and performances.
Event Spaces
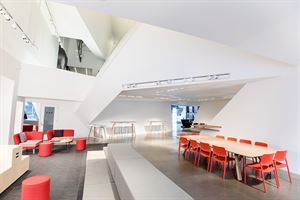
General Event Space
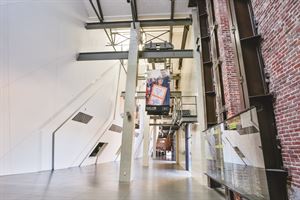
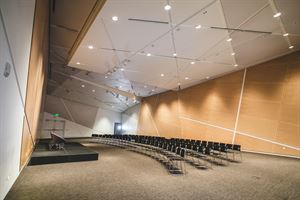
Auditorium
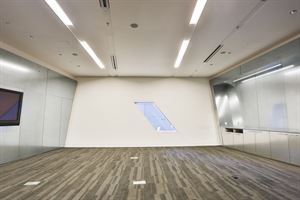
Fixed Board Room
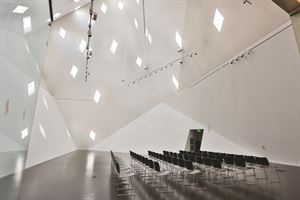
Additional Info
Neighborhood
Venue Types
Amenities
- ADA/ACA Accessible
- Fully Equipped Kitchen
- On-Site Catering Service
- Outdoor Function Area
- Outside Catering Allowed
- Wireless Internet/Wi-Fi
Features
- Max Number of People for an Event: 1000
- Number of Event/Function Spaces: 6
- Total Meeting Room Space (Square Feet): 13,600
- Year Renovated: 2008