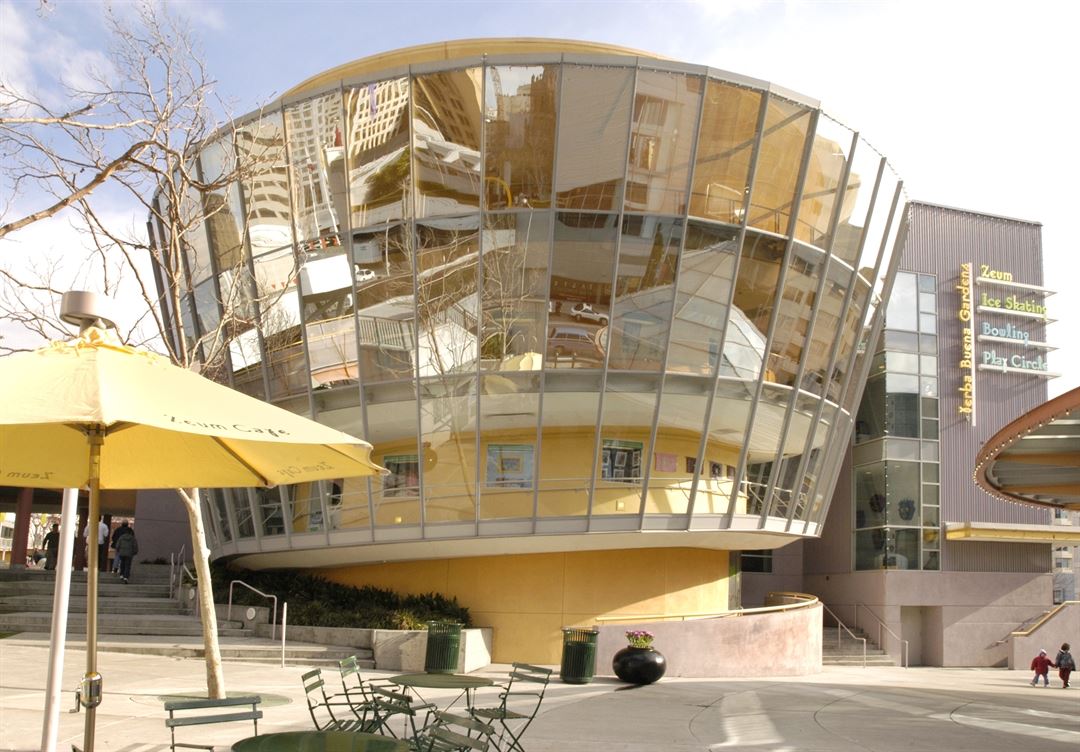
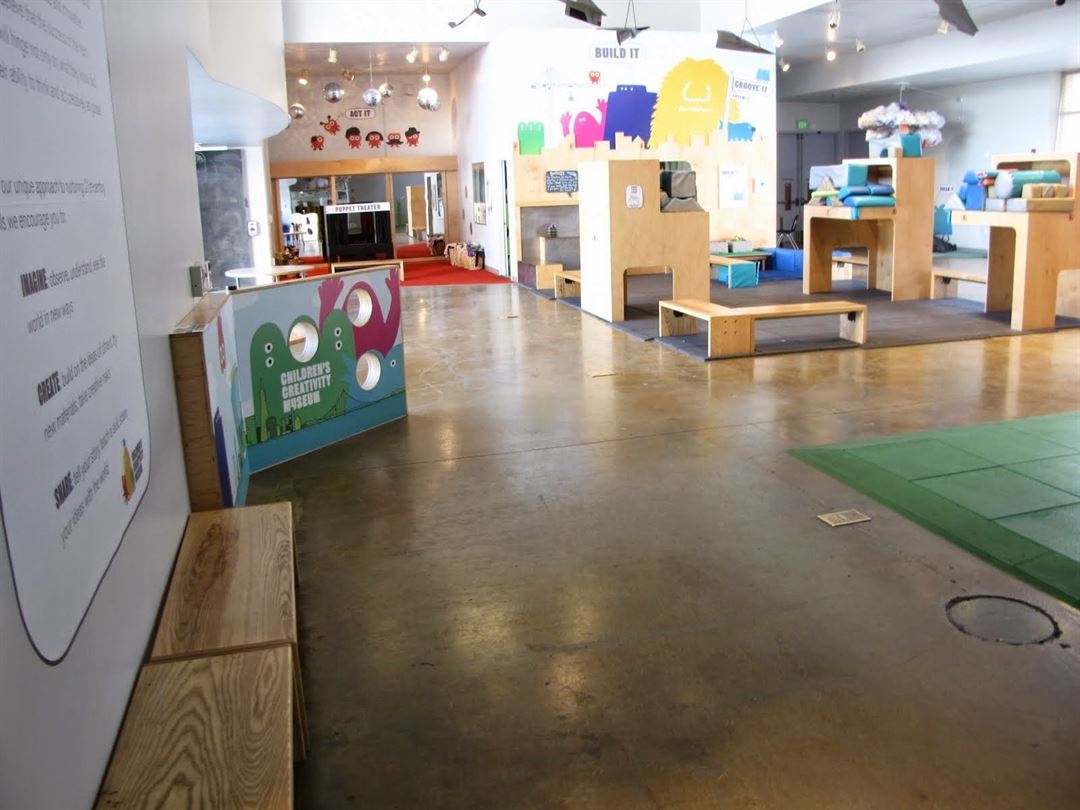
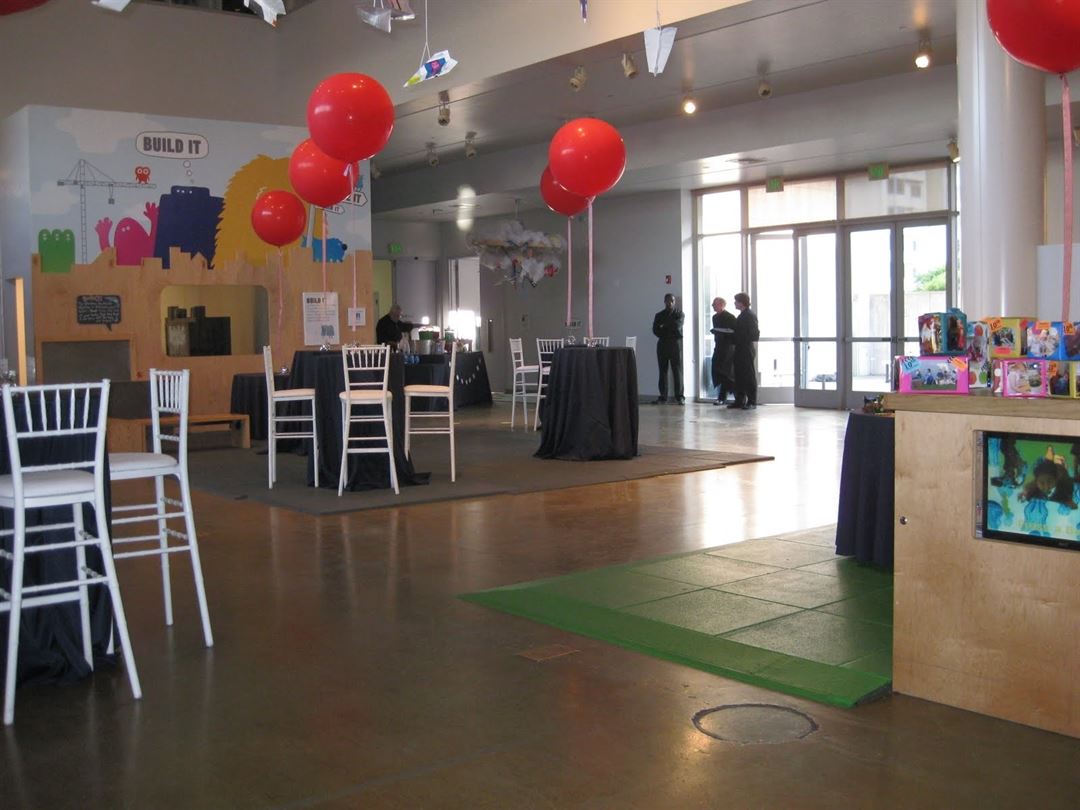

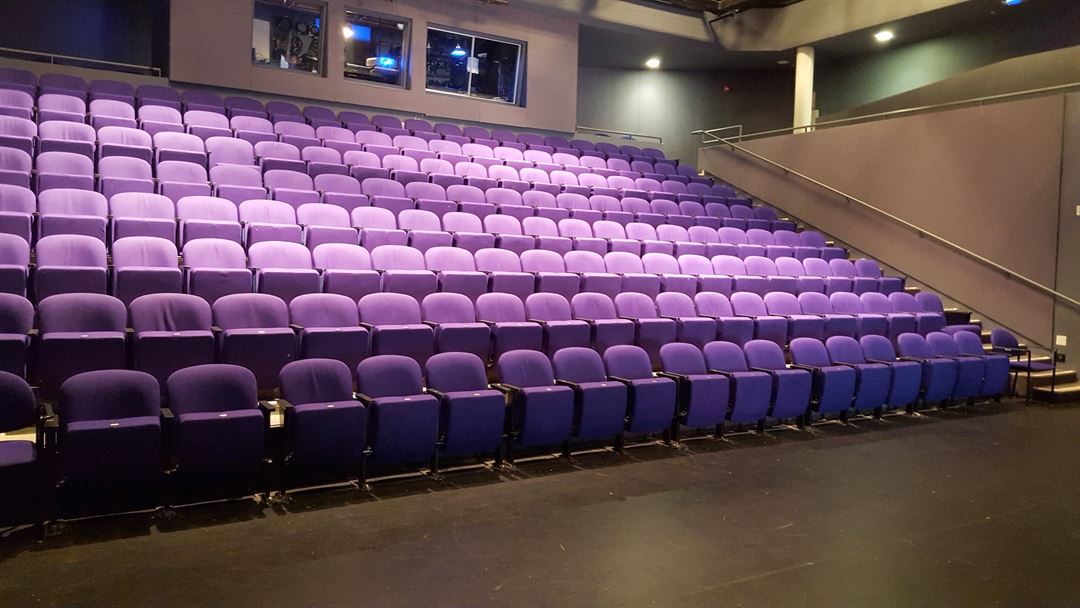




Children's Creativity Museum
221 4th St, San Francisco, CA
500 Capacity
Located near the Moscone convention center, the CCM provides a fun, non-traditional space for commercial and non-profit events.
Our museum spaces are available for evening events: be they team-building workshops for 20 or receptions for 450.
Our fully equipped theater seats between 164 and 200 guests for presentations and panel discussions.
Event Pricing
Children's Birthday Parties starting at
500 people max
$600 per event
Event Spaces
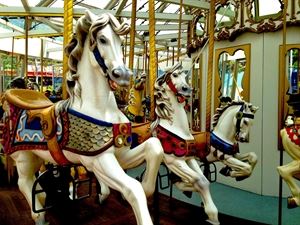
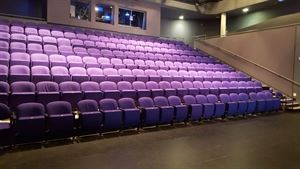
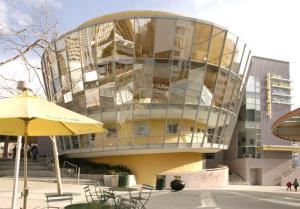
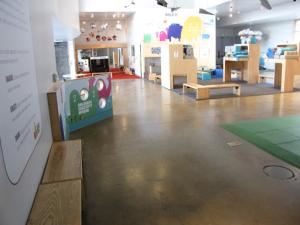
Additional Info
Neighborhood
Venue Types
Amenities
- ADA/ACA Accessible
- Outdoor Function Area
- Outside Catering Allowed
- Wireless Internet/Wi-Fi
Features
- Max Number of People for an Event: 500
- Number of Event/Function Spaces: 9