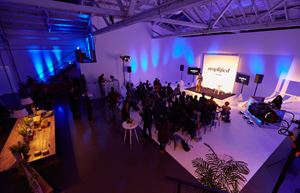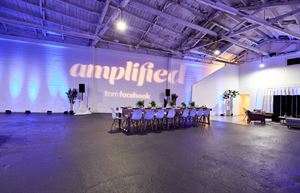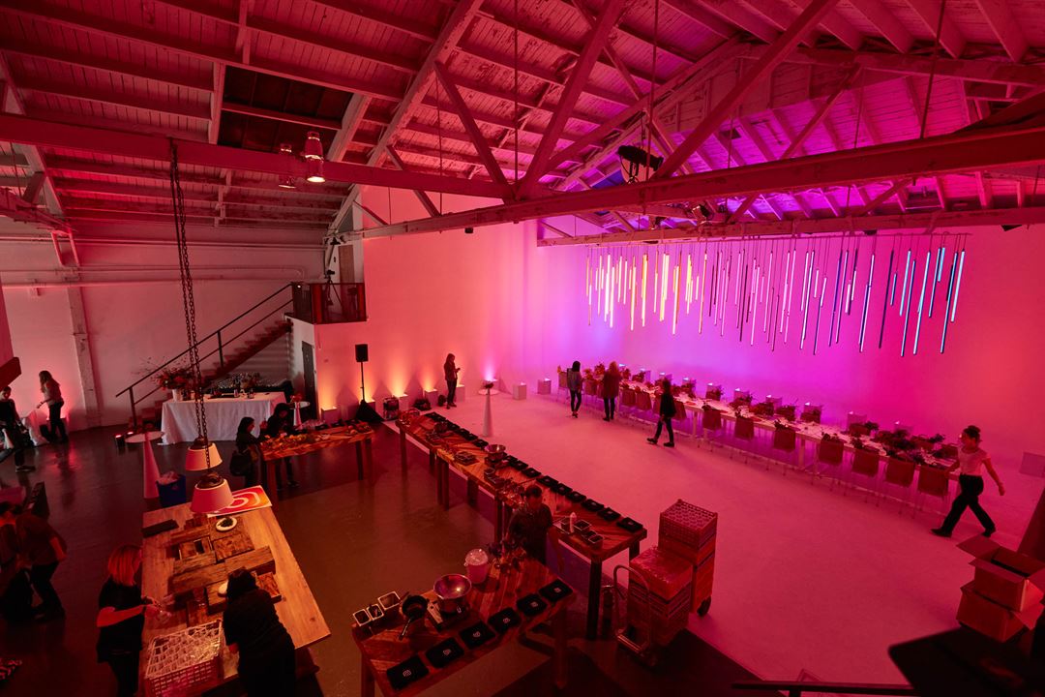
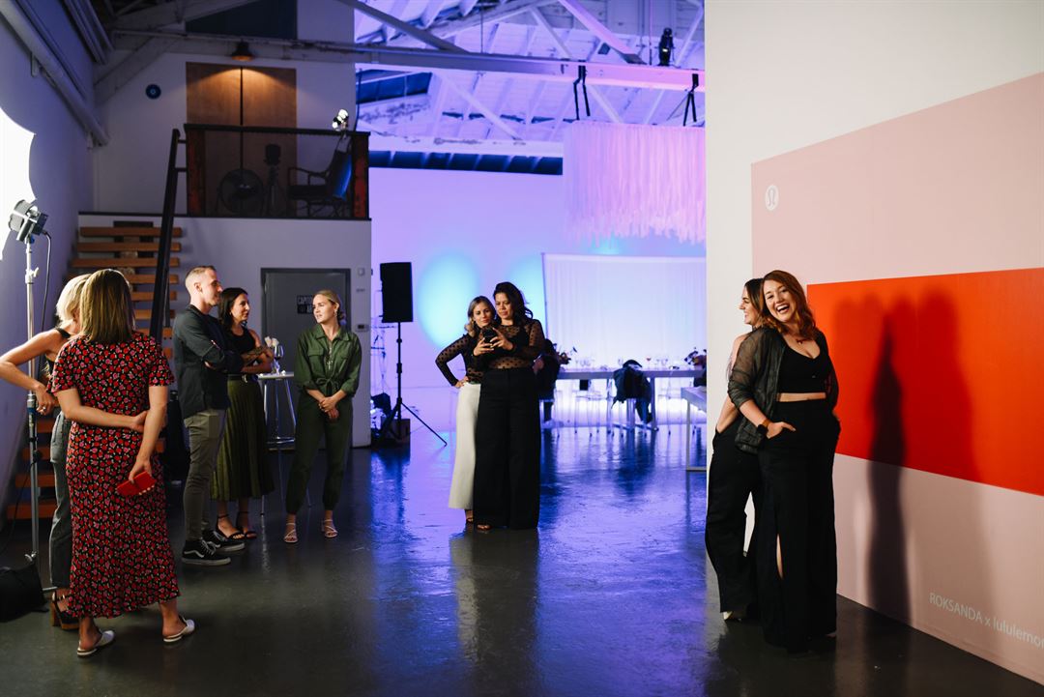
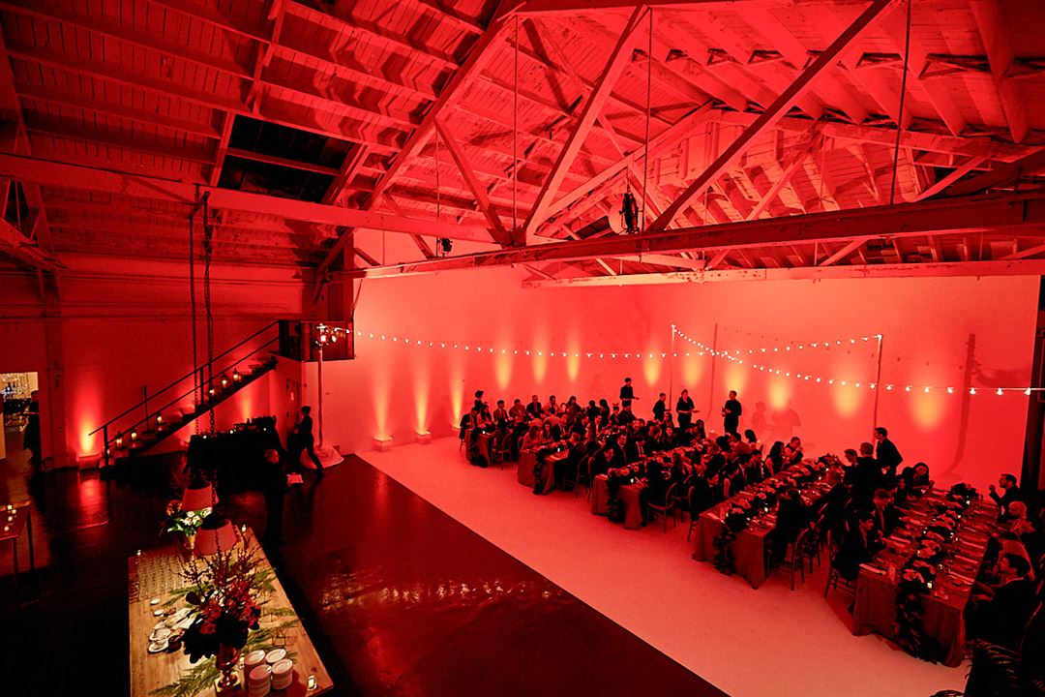
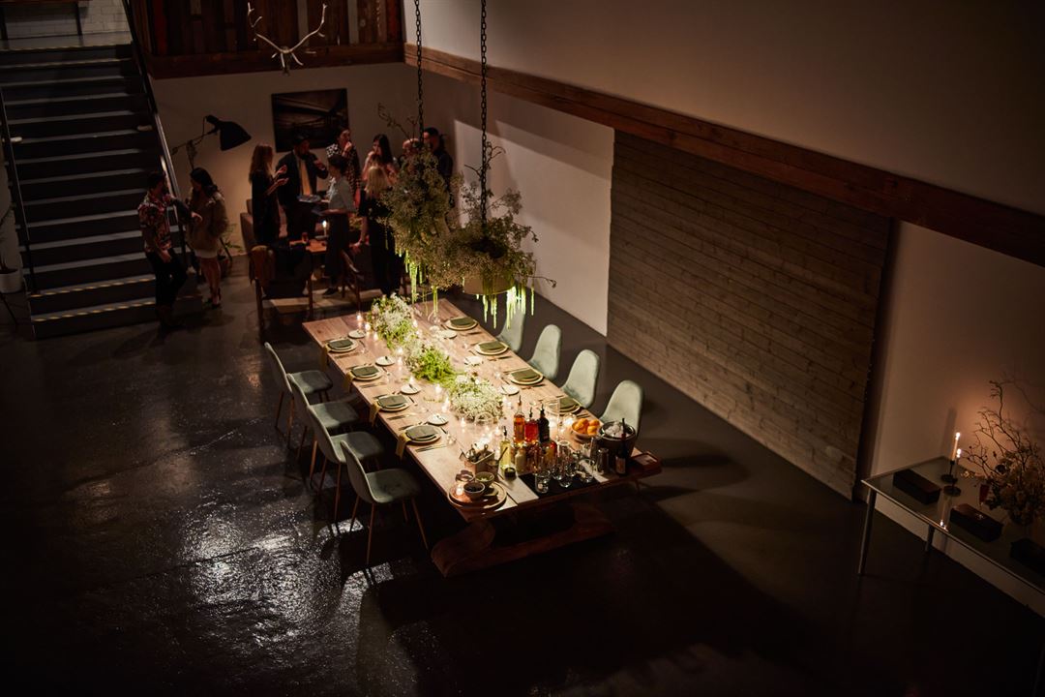
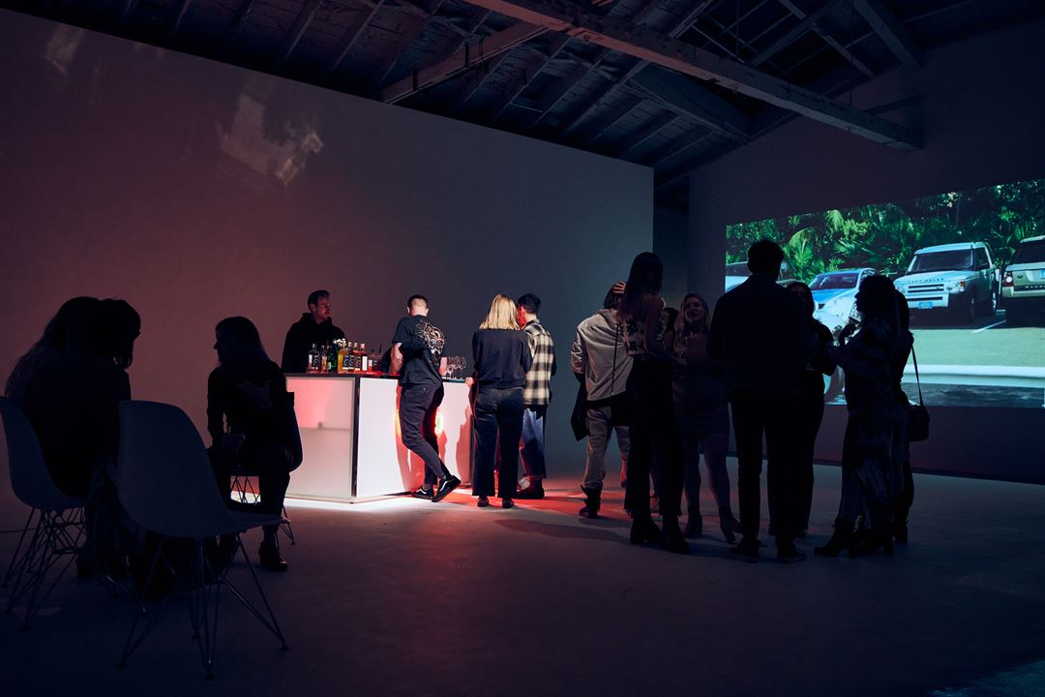




































Capitol Art
3073 17th Street, San Francisco, CA
98 Capacity
$3,500 to $8,000 / Event
Housed in one of San Francisco’s historical industrial buildings dating back to the 1930s, Capitol Art delivers a dramatic elevated-industrial vibe. Renovated to be a bespoke event and production space, Capitol Art’s intentionally clean, white palette offers event planners, producers and individual clients a blank canvas on which to realize their creative visions.
Since 2015 we’ve been hosting product launches, photo and video productions, and experiential and private events in our unique and discreet 7,000 square foot facility. Walking in from the street (if you can find us, we keep a low profile) you’ll be surprised by our airy, expansive interior and cozy accommodations. Our off-street vehicle access and self-contained, private atmosphere make us the perfect spot for events and productions that require a high level of anonymity. Whether you’re unveiling a new car, launching a product, bringing in high-profile guests or just want the ease of having the whole place to yourself, we are passionate about helping you bring your vision to life.
With tons of flexibility, plenty of space, and thoughtful hands-on support from our small staff we aim to make your stay as magical as it is productive. Plus, we’re mere blocks from Bart and just steps from local coffee shops, dining and high-end groceries. San Francisco’s Mission District has plenty to keep you entertained & happy and we’re proud to invite you to the neighborhood.
Event Pricing
Event Pricing
100 people max
$3,500 - $8,000
per event
Event Spaces
Additional Info
Neighborhood
Venue Types
Amenities
- ADA/ACA Accessible
- Outside Catering Allowed
- Wireless Internet/Wi-Fi
Features
- Max Number of People for an Event: 98
- Number of Event/Function Spaces: 3
- Special Features: Self- Contained Private Spaces, Available 7 Days a Week, Street Level Access and Load-In, Reserved and off-street Parking, Convenient Mission Location, Wifi, Sonos Music System, Breakout Rooms, In-House Rentals, Large Skylights, Furnished Lounge Areas
- Total Meeting Room Space (Square Feet): 7,000
- Year Renovated: 2019
