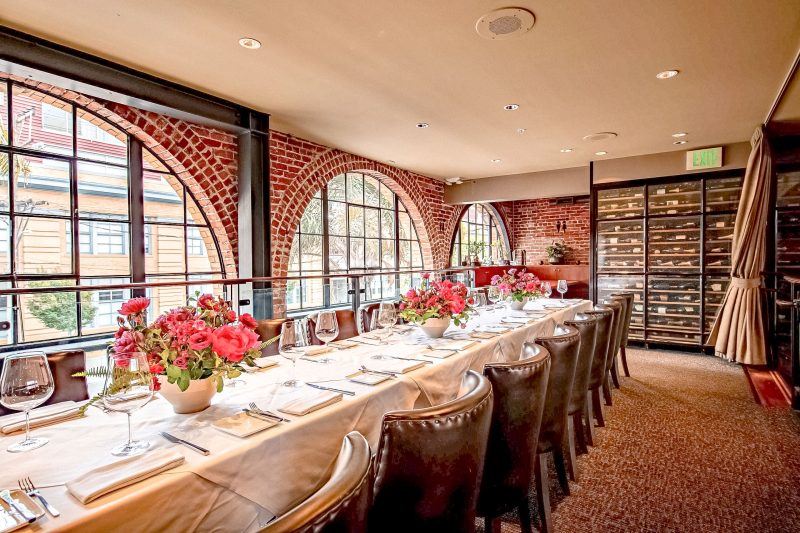
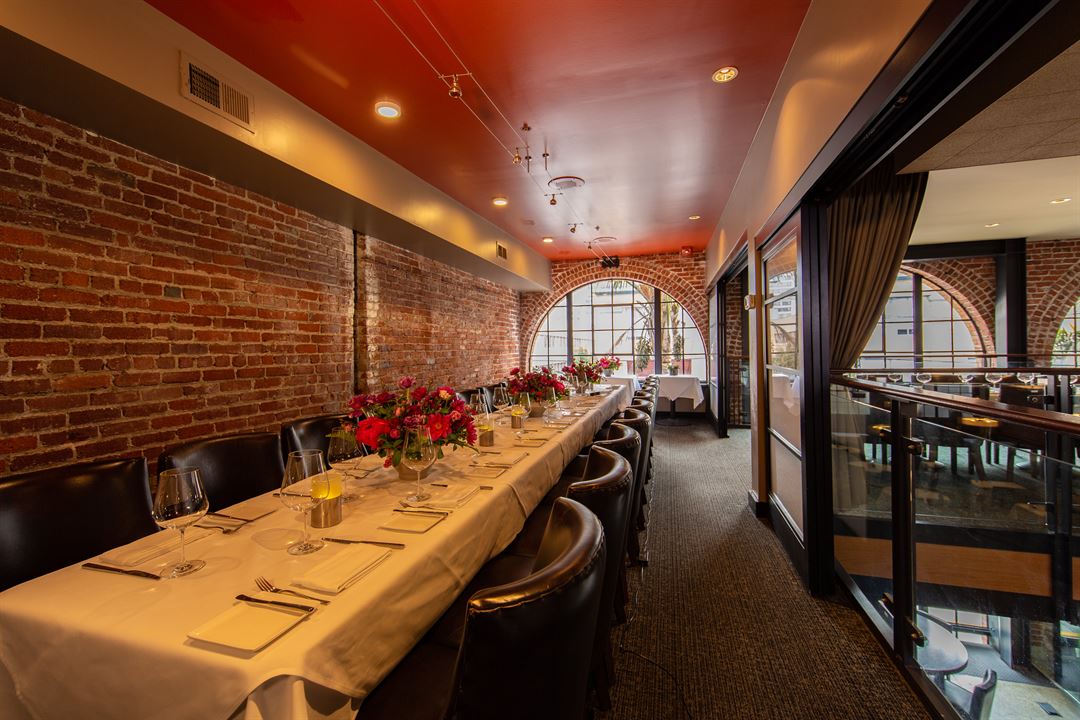
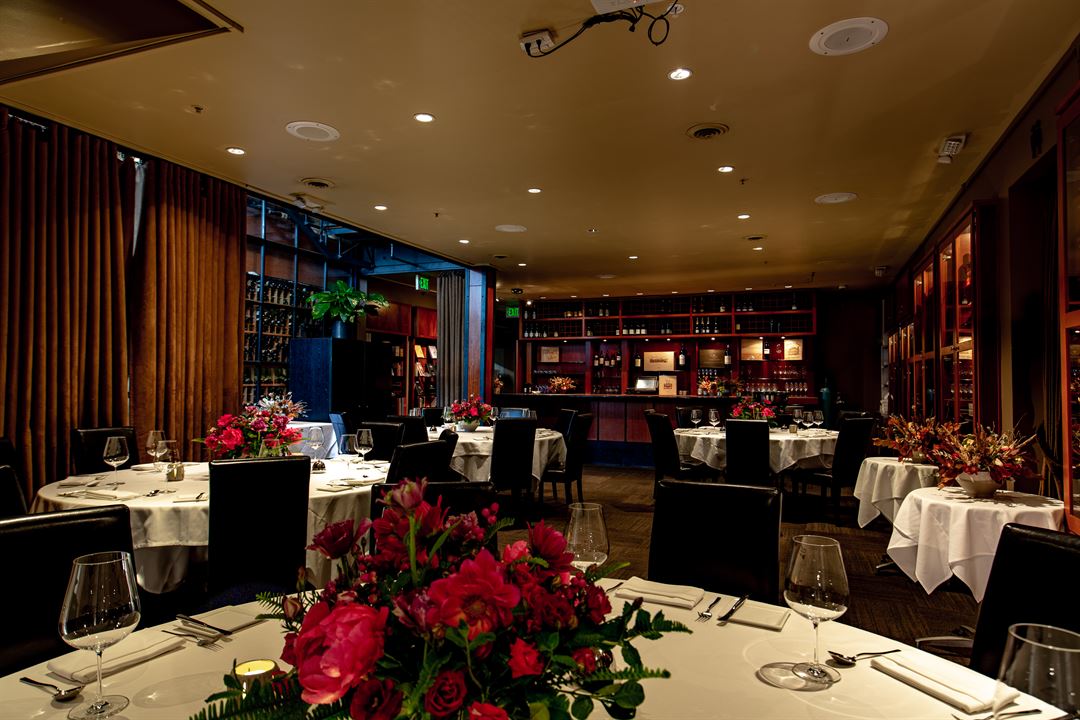
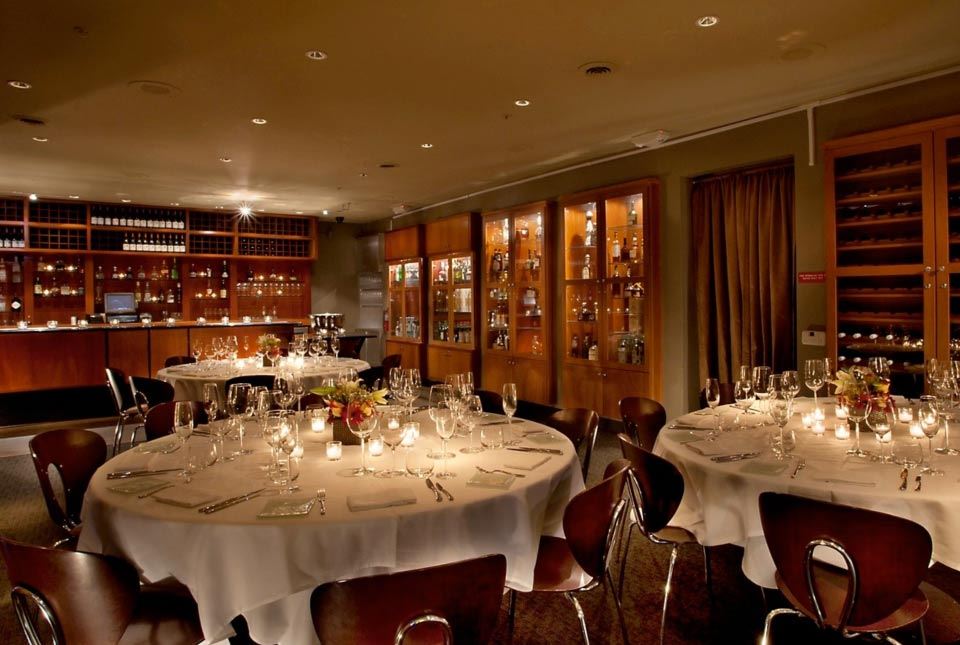
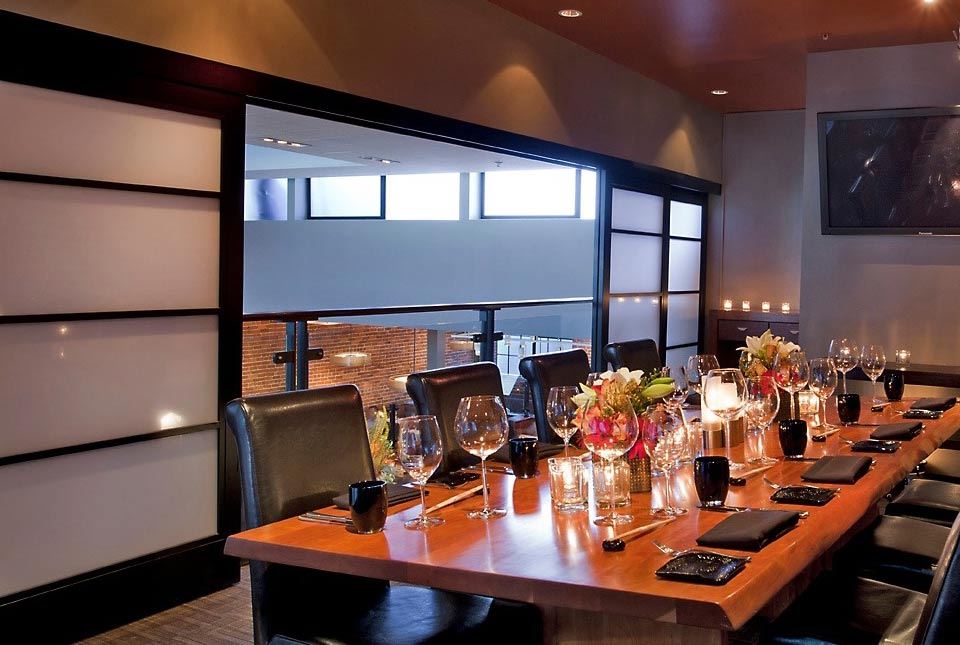






Alexander's Steakhouse
448 Brannan Street, San Francisco, CA
165 Capacity
$4,750 to $8,250 for 50 Guests
Alexander’s Steakhouse offers two private dining rooms and one semi-private space to create the perfect setting for your special event. We welcome you and your guests to experience classic American steakhouse cuisine infused with Asian flair. From client dinners to cocktail soirees, product launches to multi-course food and wine pairings, our warm and professional team will attend to every detail so you may enjoy your special event with your guests. Our gracious hospitality, inviting spaces and exquisite cuisine ensure an extraordinary and memorable event.
We are able to offer full restaurant buyouts for 50-165 guests for both Lunch and Dinner.
Event Pricing
Menu Options
$95 - $165
per person
Event Spaces
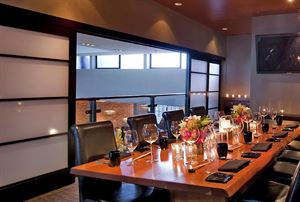
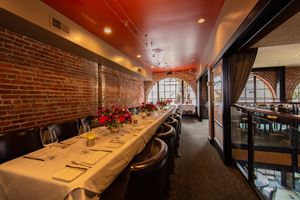
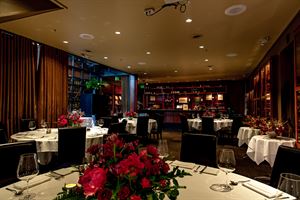
Additional Info
Neighborhood
Venue Types
Amenities
- Full Bar/Lounge
- On-Site Catering Service
Features
- Max Number of People for an Event: 165