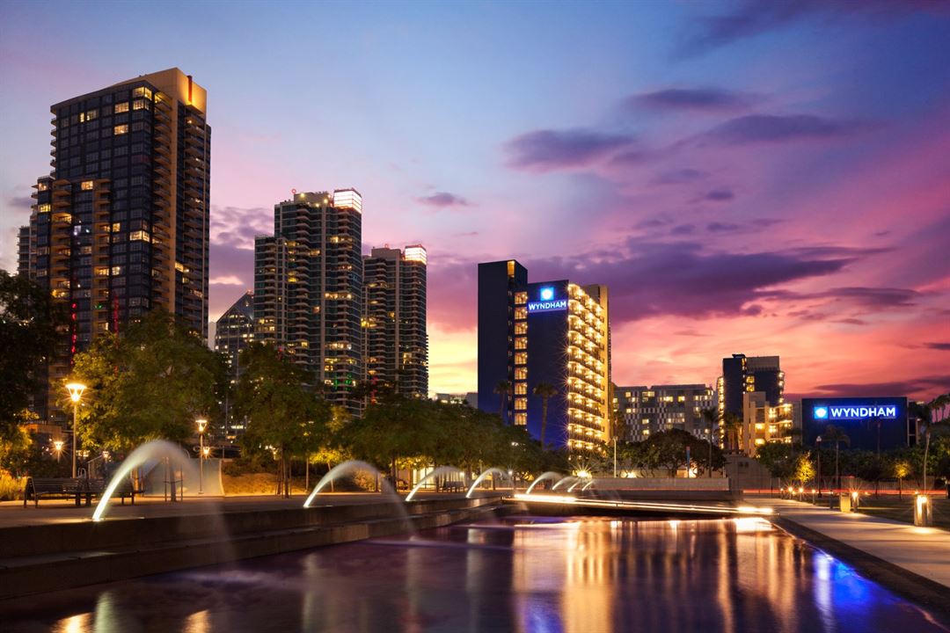
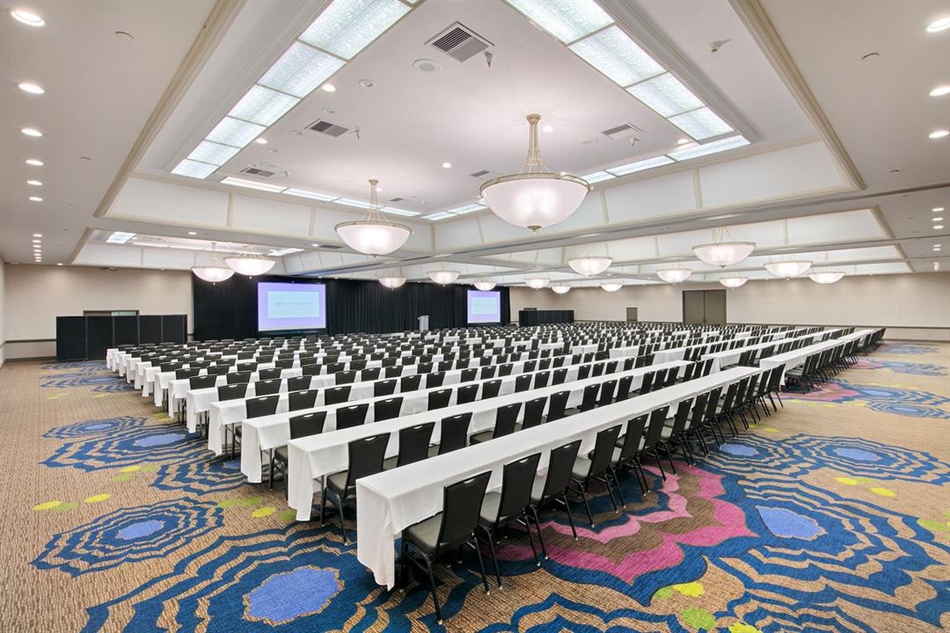
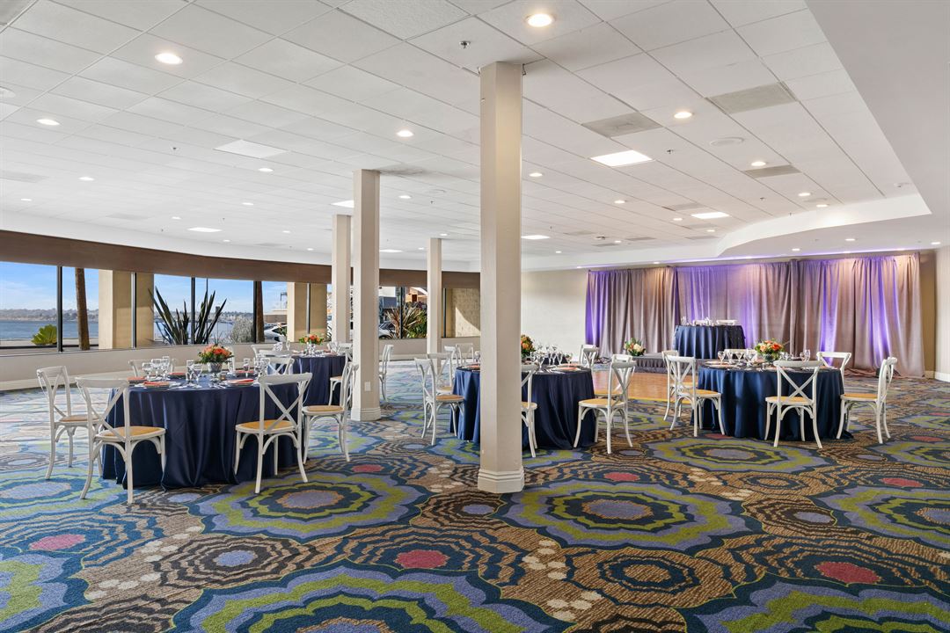
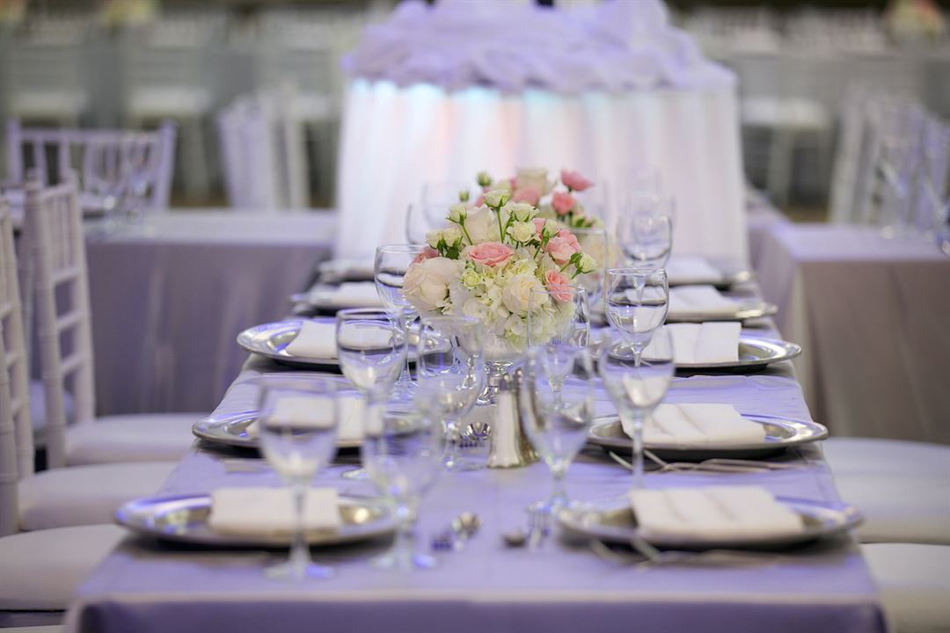
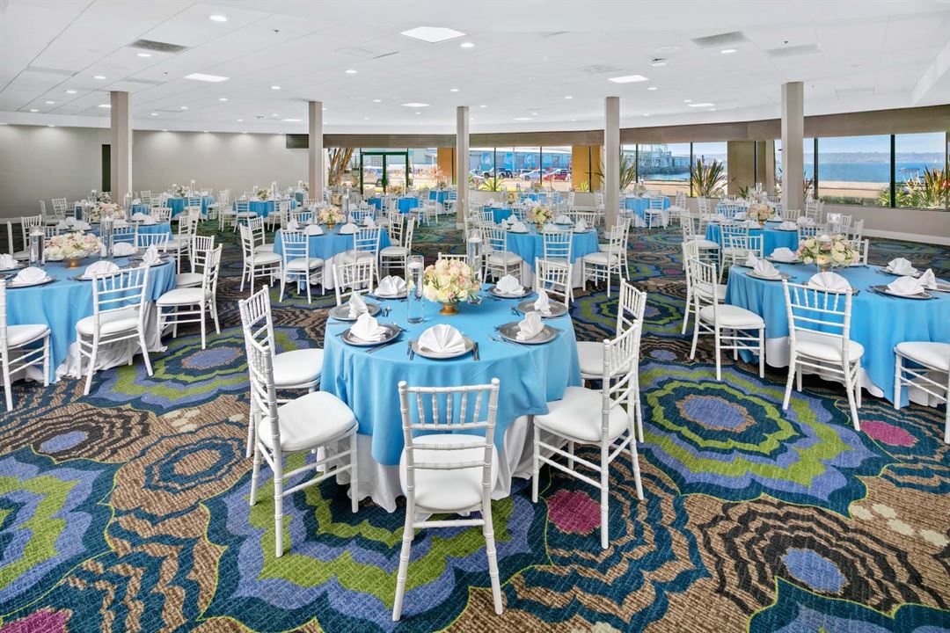
















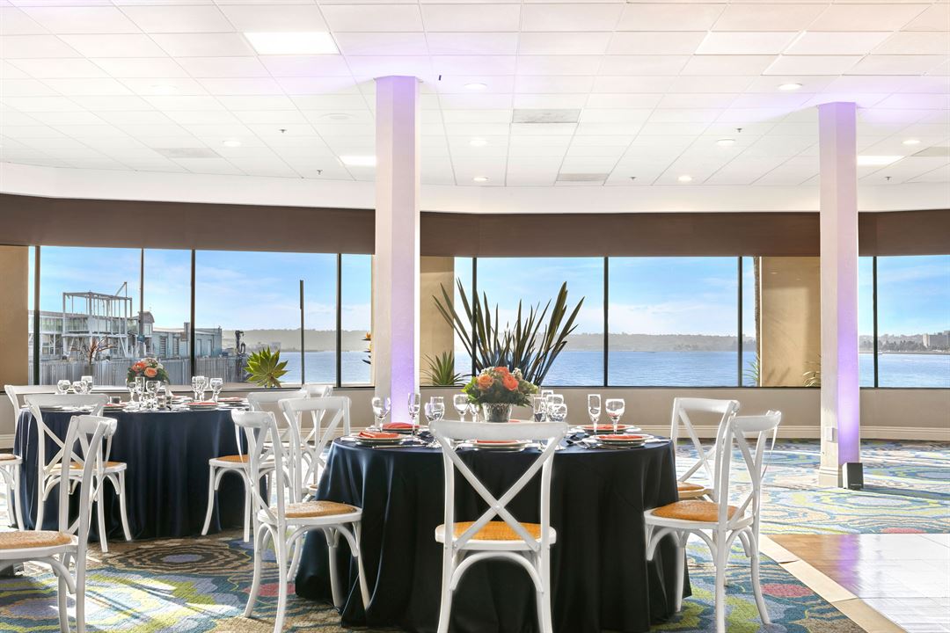
Wyndham San Diego Bayside
1355 Harbor Drive, San Diego, CA
1,500 Capacity
$2,500 to $3,600 for 50 Guests
Make your next meeting or event a resounding success at Wyndham San Diego Bayside. Our beautifully designed indoor and outdoor San Diego event spaces span 27,000 square feet and include two modern ballrooms, the stunning Loma Vista Terrace, and a poolside terrace that’s perfect for business receptions under the stars.
Whether it's the San Diego wedding of the decade or an intimate celebration among your closest friends and family, our expert wedding planners will assist you in putting together a romantic and memorable special event. From flowers to flavorful cuisine, we’ll handle every detail so you can relax and enjoy the day you’ve always imagined. Visit our website for more information, and contact us with any questions!
Event Pricing
Banquet Menu
$50 - $72
per person
Event Spaces
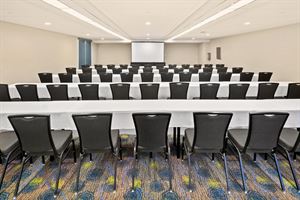
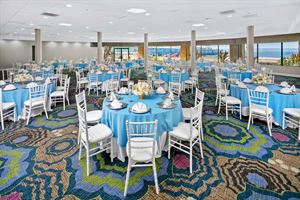
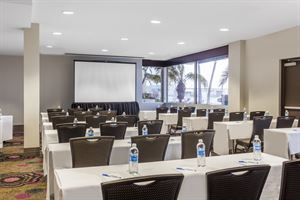
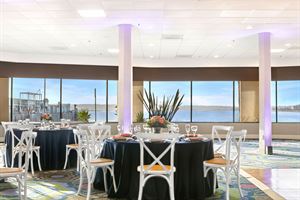
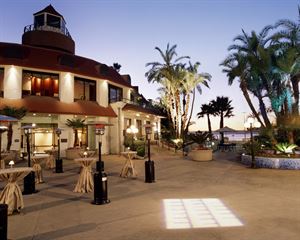
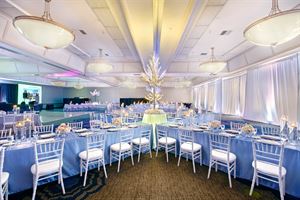
Additional Info
Neighborhood
Venue Types
Amenities
- ADA/ACA Accessible
- Fully Equipped Kitchen
- On-Site Catering Service
- Outdoor Function Area
- Outdoor Pool
- Valet Parking
- Waterfront
- Waterview
- Wireless Internet/Wi-Fi
Features
- Max Number of People for an Event: 1500
- Number of Event/Function Spaces: 15
- Special Features: Onsite event parking, Advanced A/V equipment, Indoor and outdoor event venues, Expert meeting and event planning, Decorative lighting, Affordable room blocks, Dance floor
- Total Meeting Room Space (Square Feet): 27,000
- Year Renovated: 1994