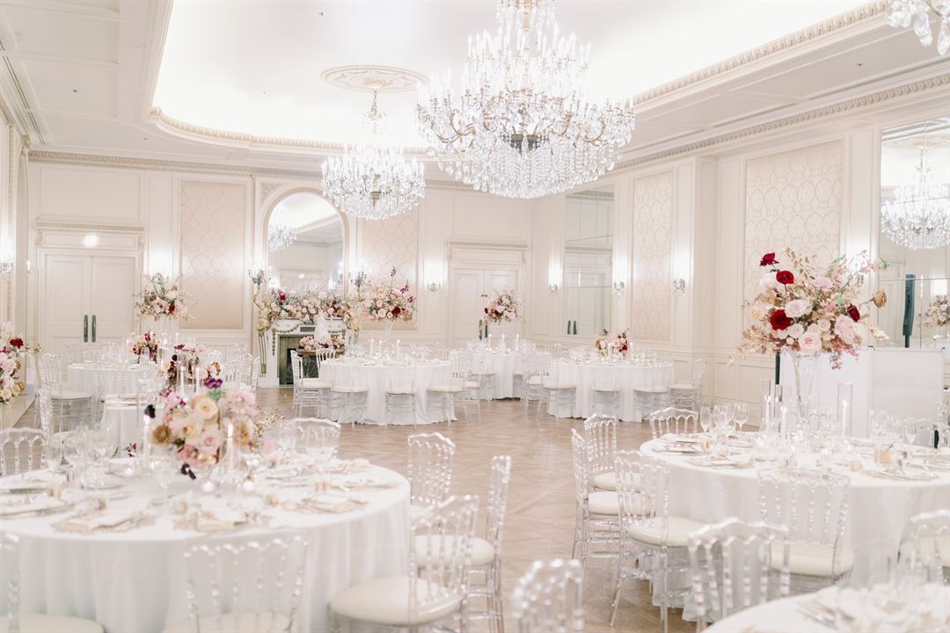
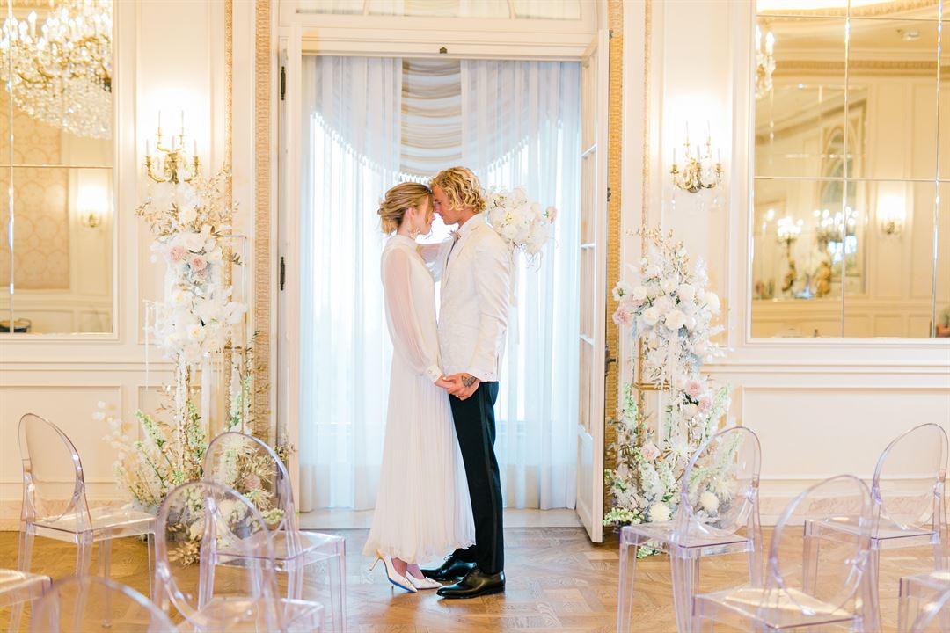
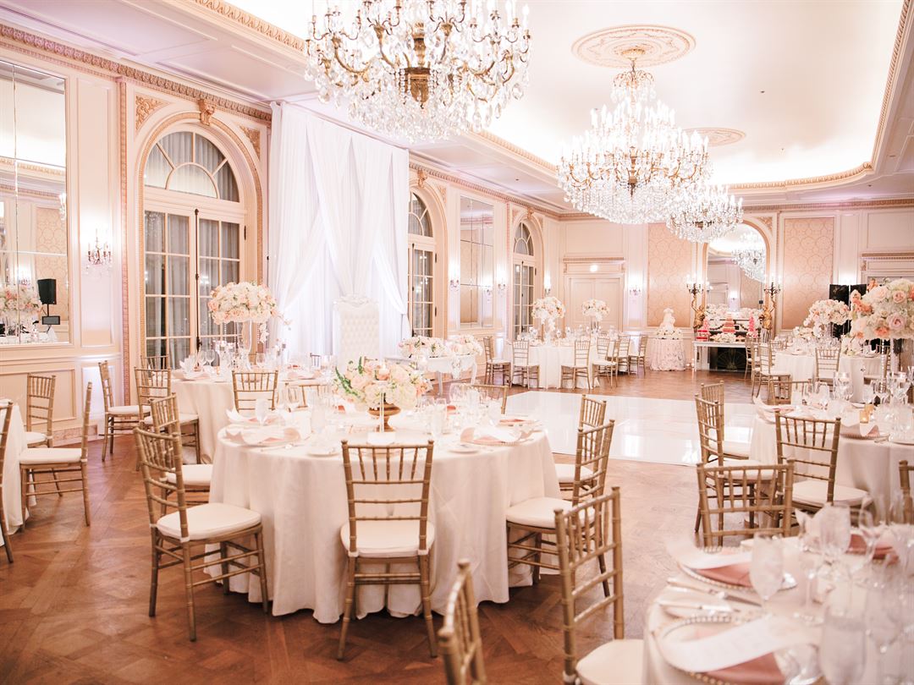
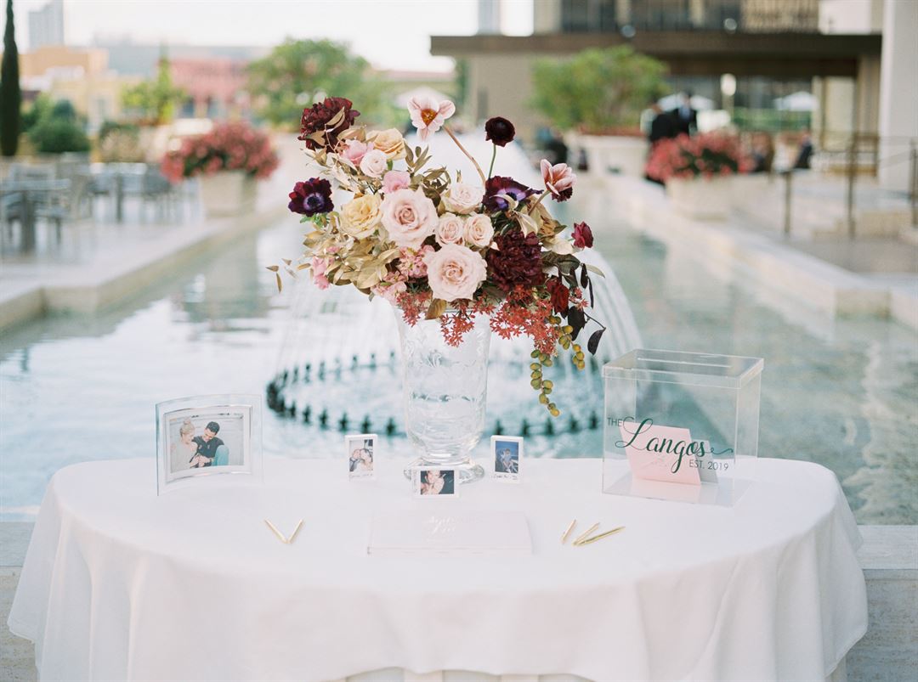
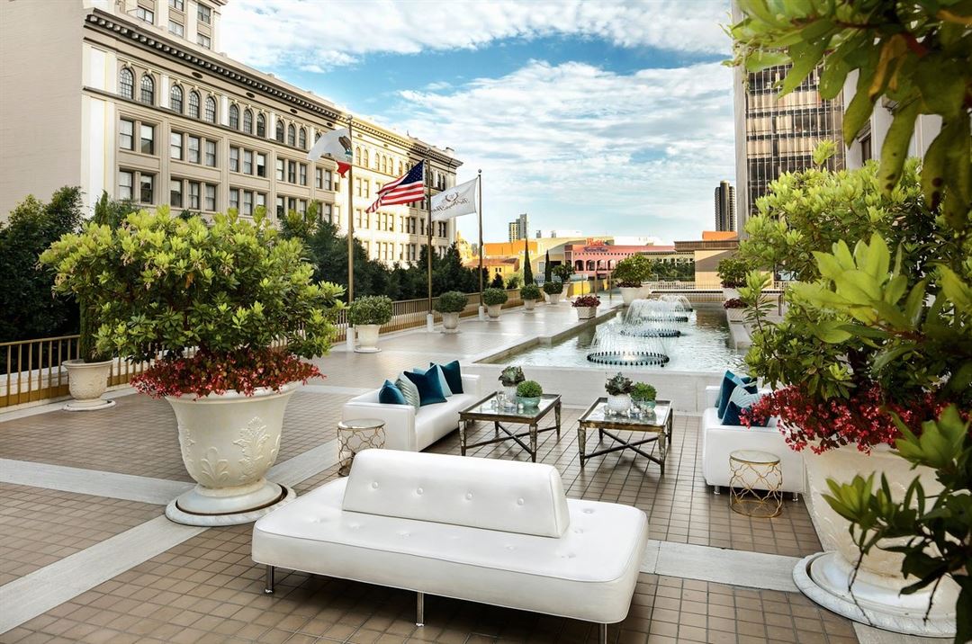





















































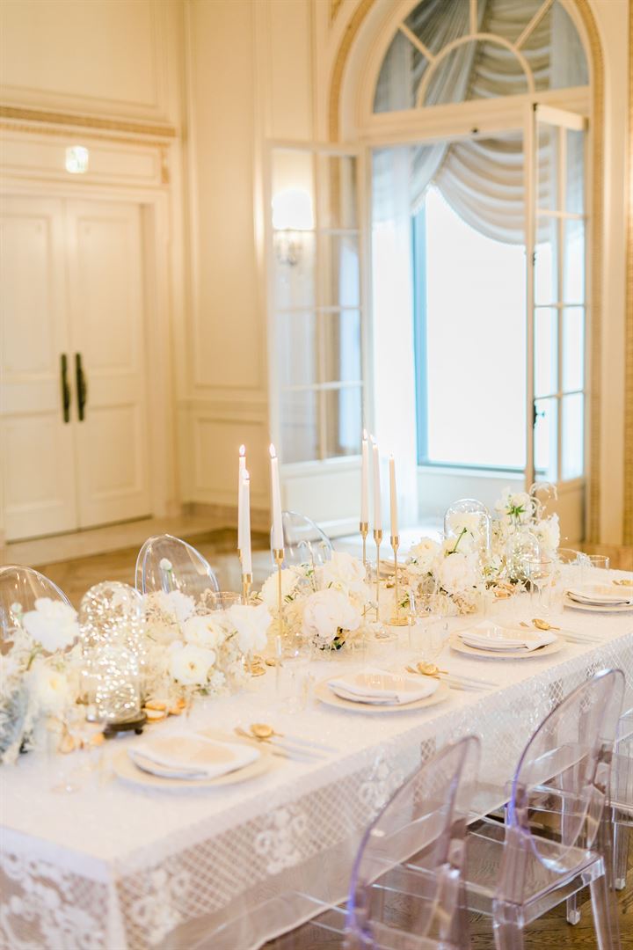
The Westgate Hotel
1055 2nd Ave, San Diego, CA
500 Capacity
$5,250 to $7,500 for 50 Guests
Charmed elegance meets gracious tranquility within each of our 12 meeting and event spaces designed to allow guests to fully enjoy everything from private dinners to workshops, media launches to catered private receptions.
Let us bring our signature attention to detail to your next meeting or social event to create the tailored experience you desire. Only minutes from San Diego International airport and the San Diego Convention Center, and convenient steps from the San Diego Trolley station. Modeled on the regal décor of the French palaces of Versailles and Fontainebleau, known for hosting and inspired generations of world leaders, visiting dignitaries, artists and creatives, our contemporary event rooms form a unique setting from your next event.
Event Pricing
Refreshment & Break Menus
$18 - $48
per person
Breakfast Menu
$29 - $41
per person
Lunch Menu
$39 - $60
per person
Reception & Dinner Menus
$48 - $145
per person
Holiday Menus
$80 - $98
per person
Westgate Weddings
$105 - $150
per person
Event Spaces
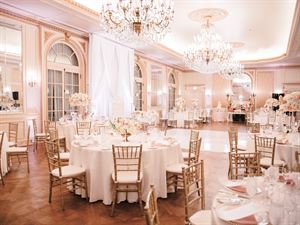
Ballroom
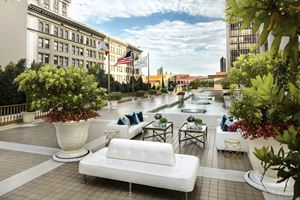
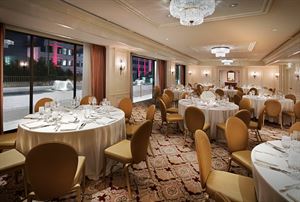
General Event Space
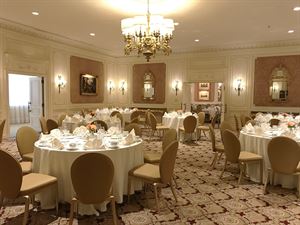
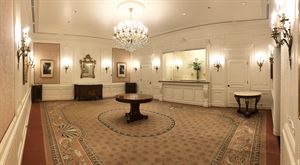
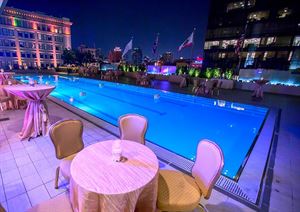
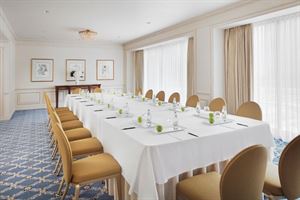
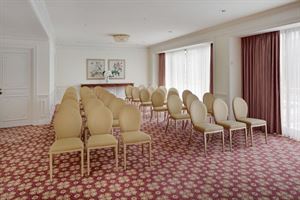
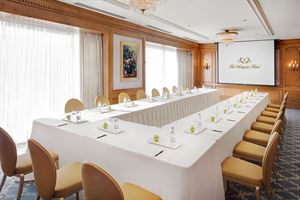

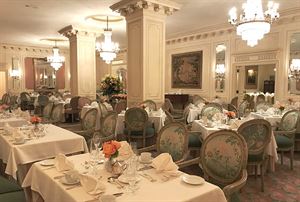
Recommendations
A Perfect, Real Life Fairytale Wedding!
— An Eventective User
from San Diego, California
Let me start by saying that our wedding venue canceled a week before our wedding. #Covidweddings are no joke. When I frantically sent an email to the Westgate, I thought there was zero chance our date would be available. But then, by some cosmic intervention and universal grace, Lorena emailed me that they had the date available!
First of all, take one look at the photos of the Westgate Hotel. It’s literally that gorgeous in person! But looks alone weren’t what blew us away.
Lorena and her team went above and beyond to accommodate us and our families. Because of COVID, we weren't able to have a reception in one of the banquet rooms. Their idea? Rent out the top-floor suite for an intimate dinner. Lorena and team are brilliant and the fact that they offered us this option was astonishing.
We kept thinking: what's the catch? Well, after having our wedding there and being utterly blown away, I can honestly report that there is no catch, just a stunningly gorgeous venue and happy, helpful, attentive, expectation-exceeding staff.
I have personally never received such incredible treatment from hotel staff. Not did they give us the top floor governor’s suite for our small reception, but they bent over backward to help set it up exactly how we envisioned, let us in the room to decorate, and ensure that our every need was tended to.
Lorena was able to anticipate everything we’d need long before I thought of it. I’m just utterly in disbelief that we got to have our wedding day here. We felt like a royal wedding; the opulent decor, the attentive staff, the fine dining — everything went off without a hitch. Our families were blown away too, in disbelief that we were able to squeeze in just a WEEK before our wedding.
There really aren’t enough positive words I can say about our experience having our wedding at the Westgate. Having our first venue cancel ended up being the best gift ever because somehow, we stumbled into a luxurious Parisian hotel that was actually more affordable than our first venue!
We can’t thank Lorena and the Westgate Hotel staff enough for making our day one we’ll never forget. We can't wait to come back and stay for our one-year anniversary! We feel like it's really special because now Westgate is part of our story, and we'll always come back to celebrate our marriage and relive the joy of our special day.
Thank you Westgate Hotel for making our dreams come true!
Additional Info
Neighborhood
Venue Types
Amenities
- ADA/ACA Accessible
- Full Bar/Lounge
- On-Site Catering Service
- Outdoor Function Area
- Outdoor Pool
- Valet Parking
- Wireless Internet/Wi-Fi
Features
- Max Number of People for an Event: 500
- Number of Event/Function Spaces: 19
- Special Features: Whether it’s cocktails on the rooftop terrace at sunset, or sit-down dinner and dancing in one of our celebrated chic ballrooms that you desire, one thing is certain, we know how to throw a spectacular party.
- Total Meeting Room Space (Square Feet): 25,000