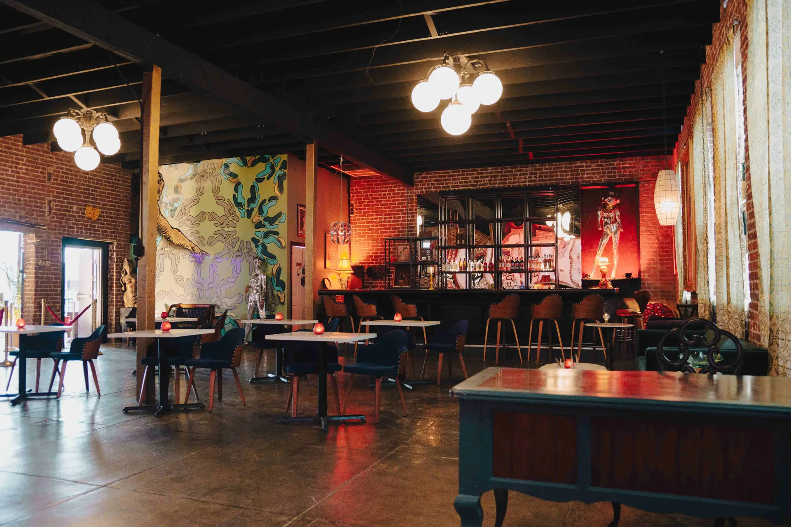
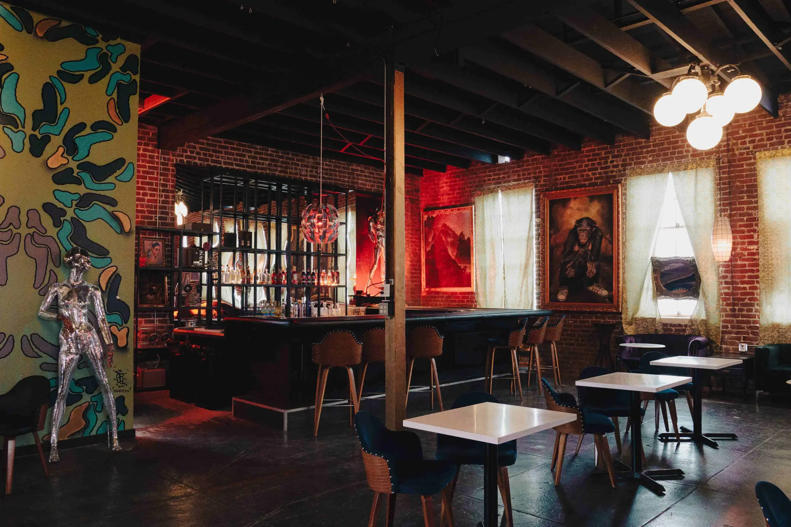
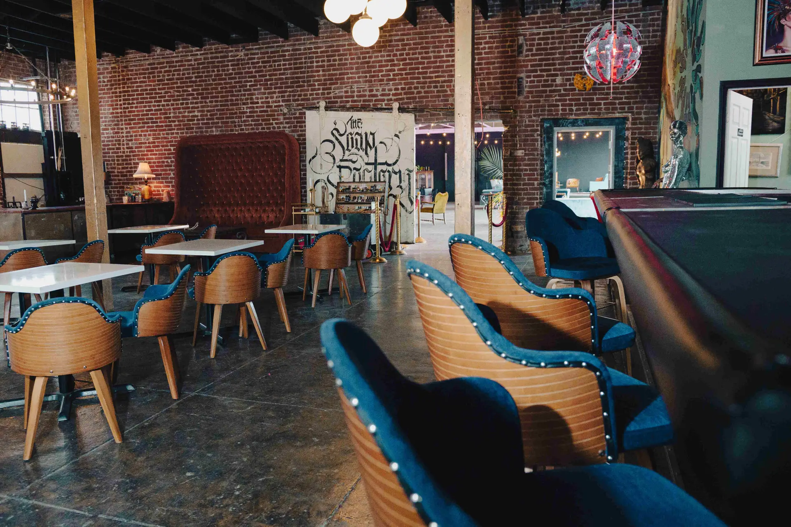
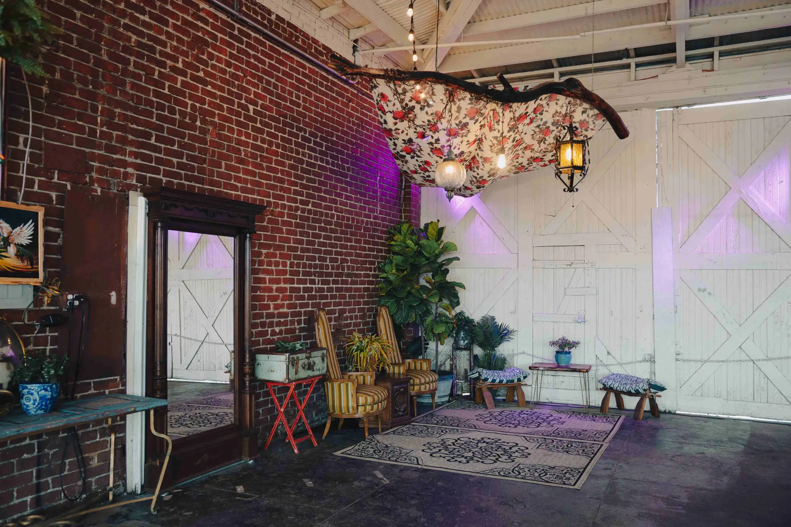
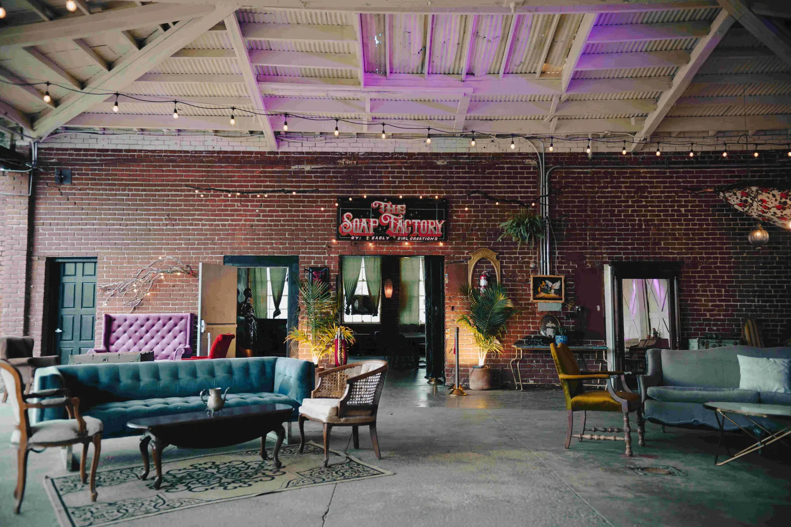
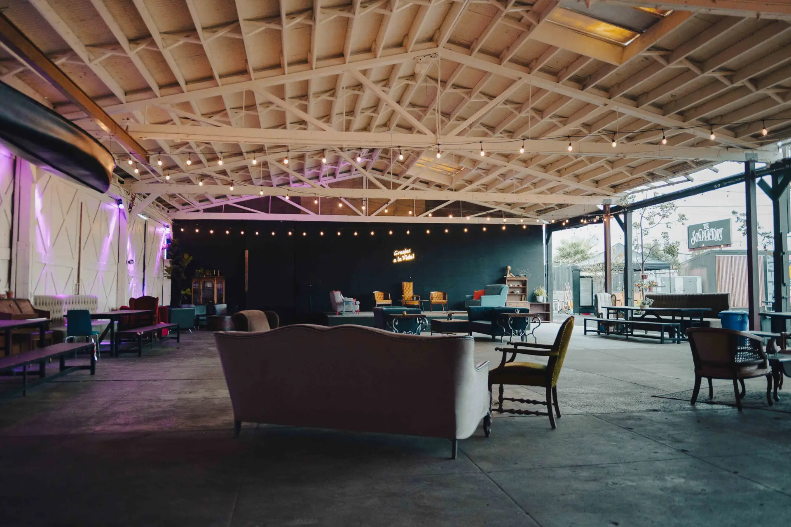
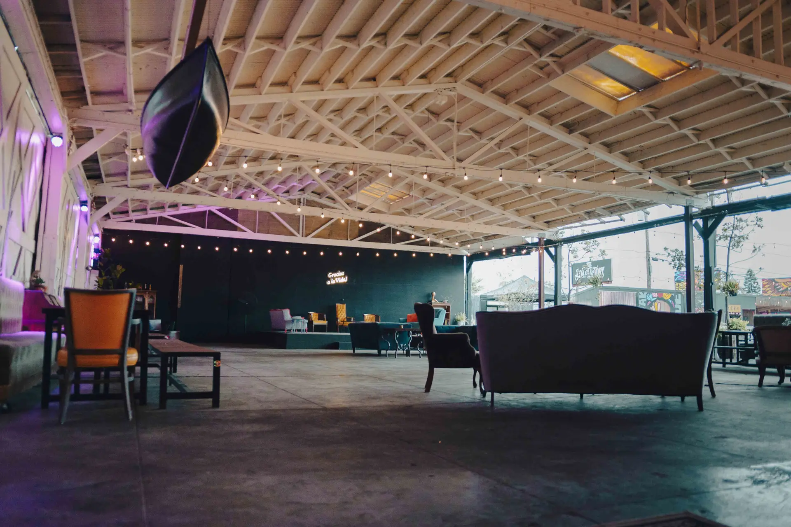
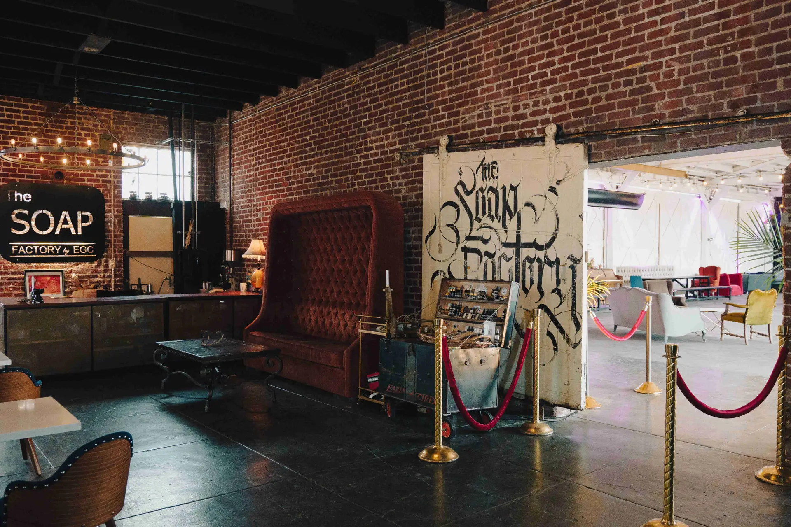













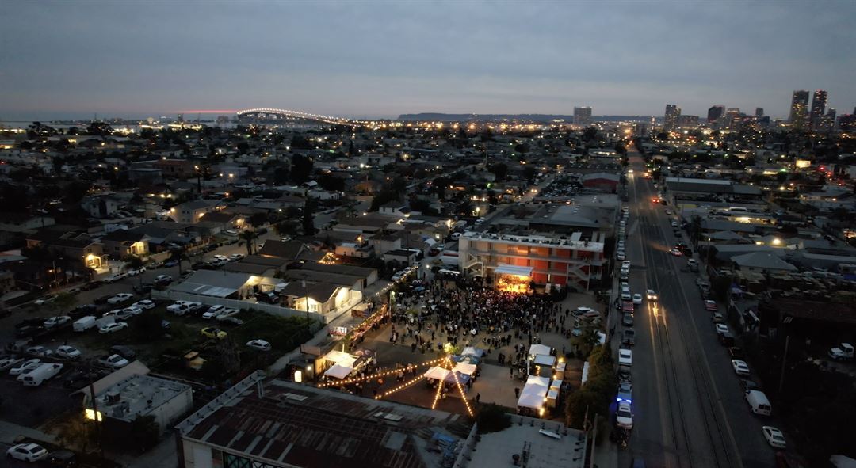
The Soap Factory
2995 Commercial St, San Diego, CA
2,200 Capacity
$5,500 to $7,500 / Event
Spanning 40,000 square feet, our venue can be tailored to accommodate events of all sizes, featuring four distinct indoor and outdoor spaces that can host anywhere from 50 to 2,200 guests. The Soap Factory is a private club furnished with an eclectic mix of furniture, creating cozy lounge areas, two stages ideal for performances and presentations, and a full food and beverage service. Whether you’re planning a small gathering or a large-scale event, The Soap Factory provides the perfect setting for your experience.
Event Pricing
Monday - Thursday (Full Venue Rental)
2,200 people max
$5,500 per event
Friday or Sunday (Full Venue Rental)
2,200 people max
$6,500 per event
Saturday (Full Venue Rental)
2,200 people max
$7,500 per event
Event Spaces
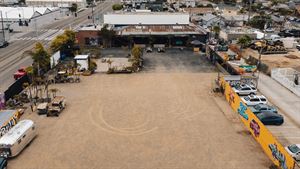
Outdoor Venue
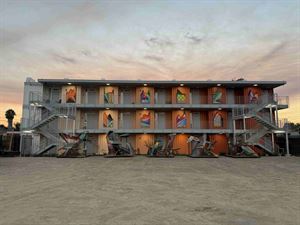

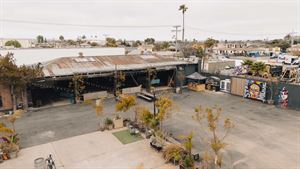


Additional Info
Neighborhood
Venue Types
Features
- Max Number of People for an Event: 2200