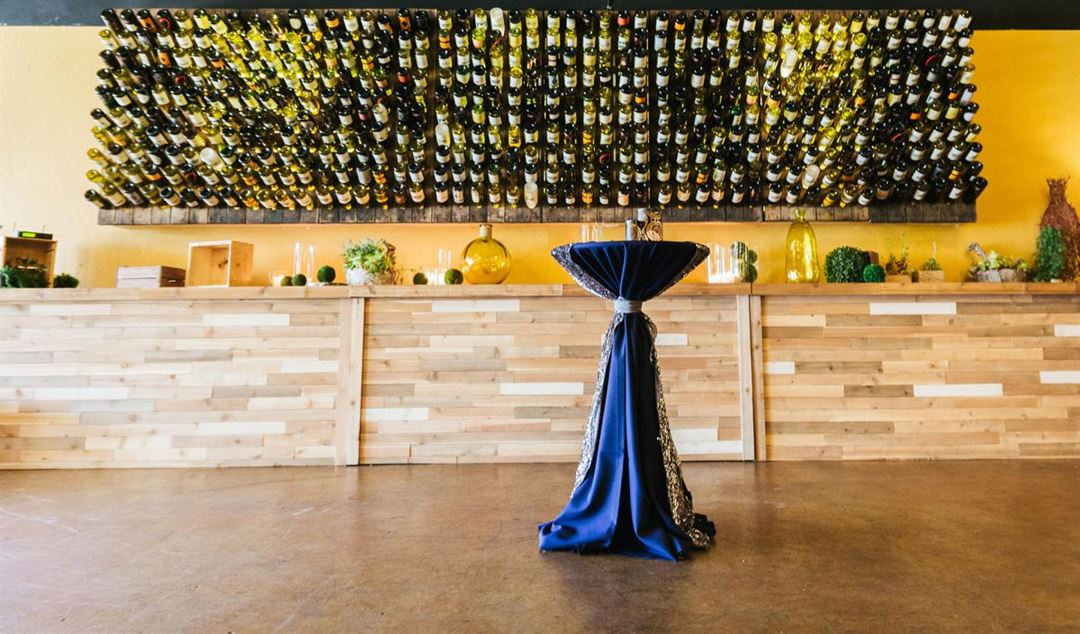
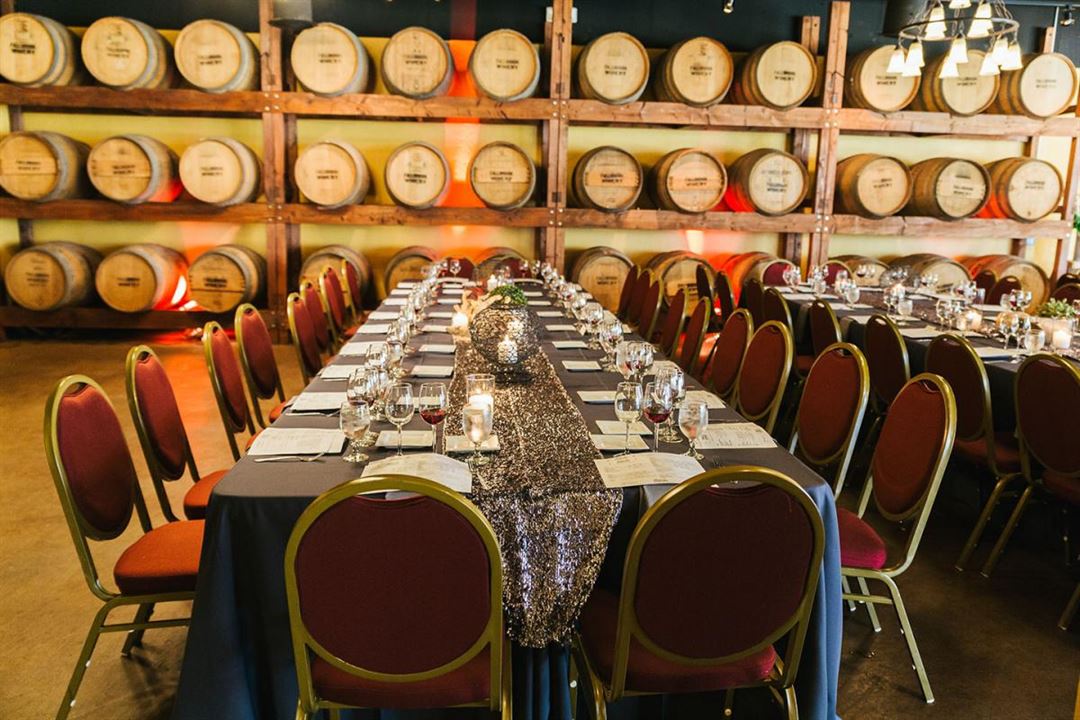
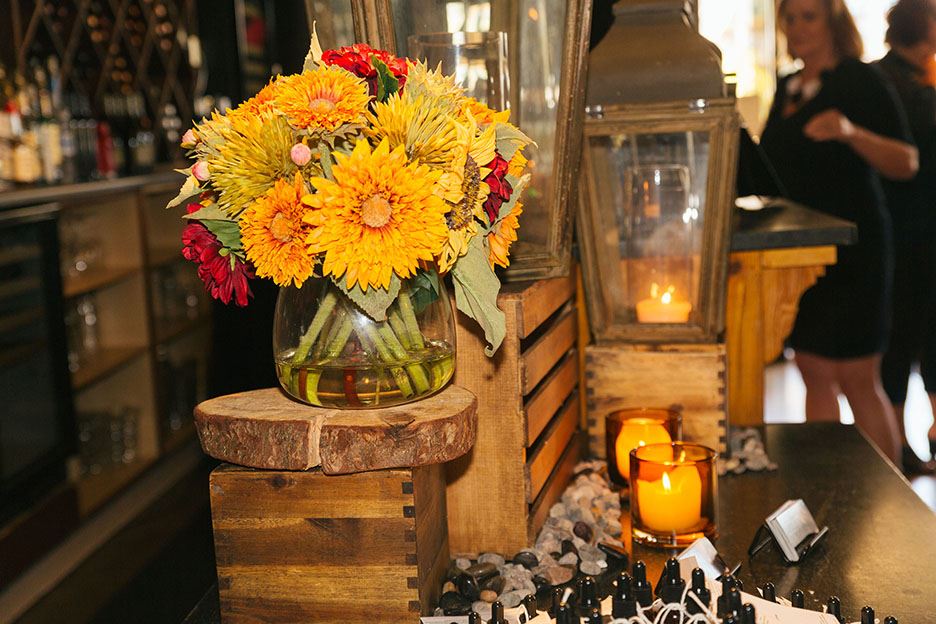
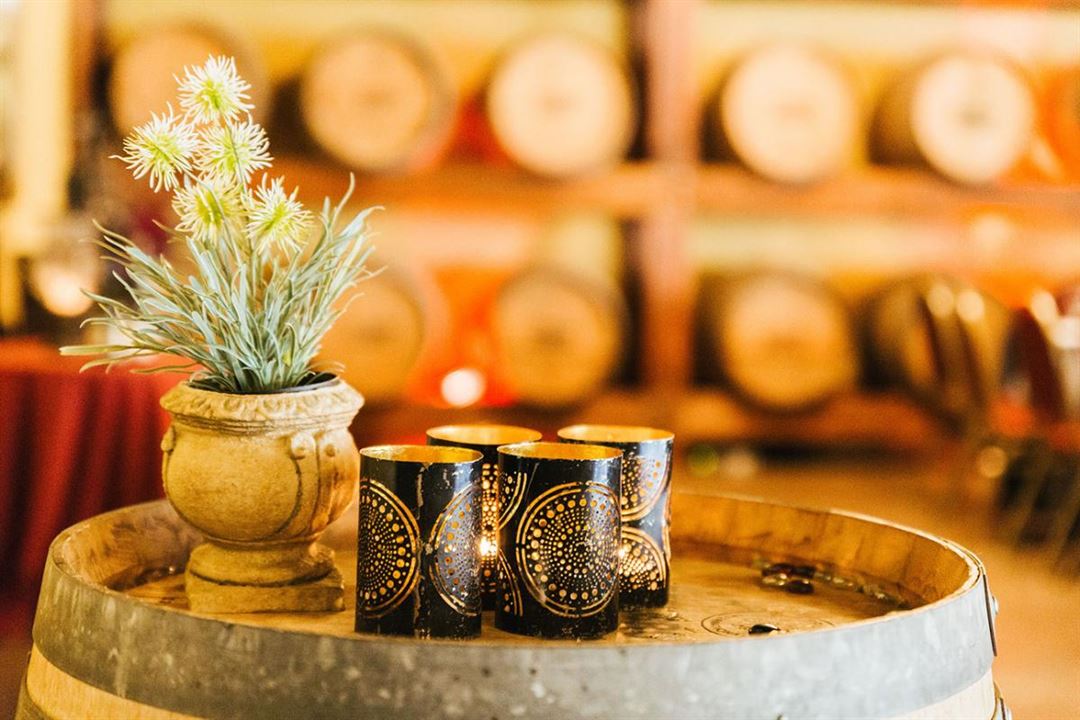
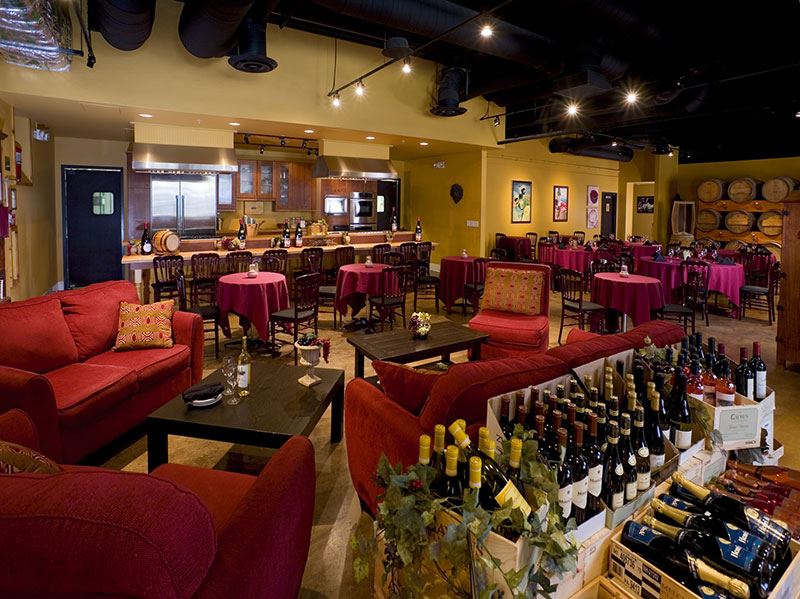
































San Diego Wine & Culinary Event Center
200 Harbor Dr, Suite 120, San Diego, CA
500 Capacity
With the warmth of a wine cellar and the urban energy of Downtown San Diego, you’ve found the hottest venue in town. Enjoy an unforgettable epicurean experience with local and craft wines and cocktails, in an expansive indoor and outdoor venue, just steps away from the Convention Center and hotels in the Historic Gaslamp Quarter. Take your event to the next level with chef demonstrations and interactive tasting stations in this unique special event venue.
Event Spaces
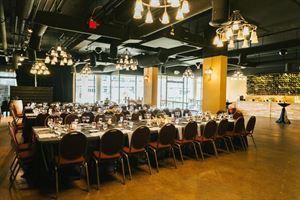
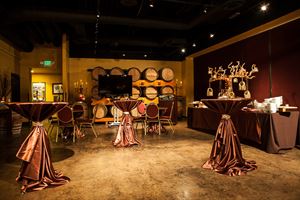
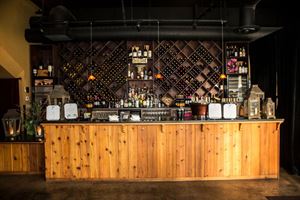

Additional Info
Neighborhood
Venue Types
Amenities
- ADA/ACA Accessible
- Fully Equipped Kitchen
- On-Site Catering Service
- Outdoor Function Area
- Outside Catering Allowed
- Valet Parking
Features
- Max Number of People for an Event: 500
- Number of Event/Function Spaces: 3
- Special Features: unique teambuilding activities, on-site Sommelier, focus on local wine and food products
- Total Meeting Room Space (Square Feet): 4,000
- Year Renovated: 2006