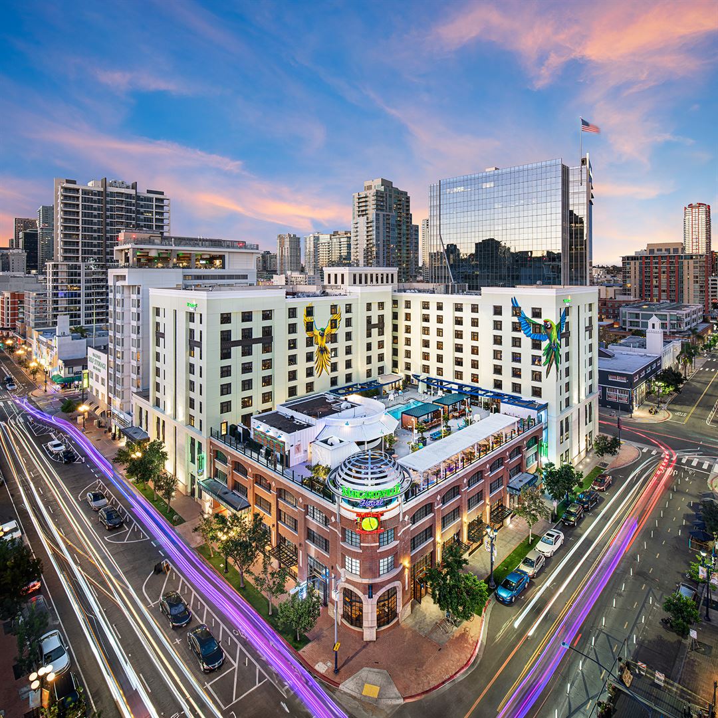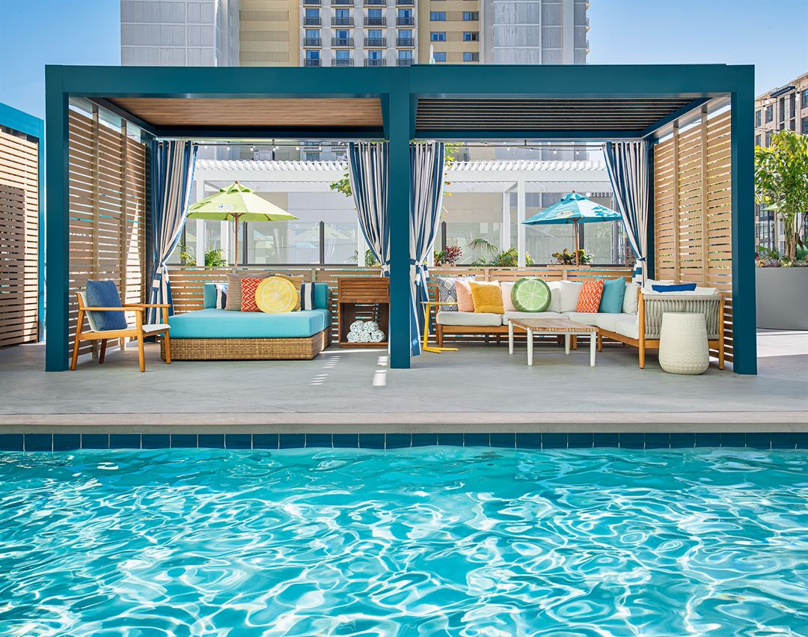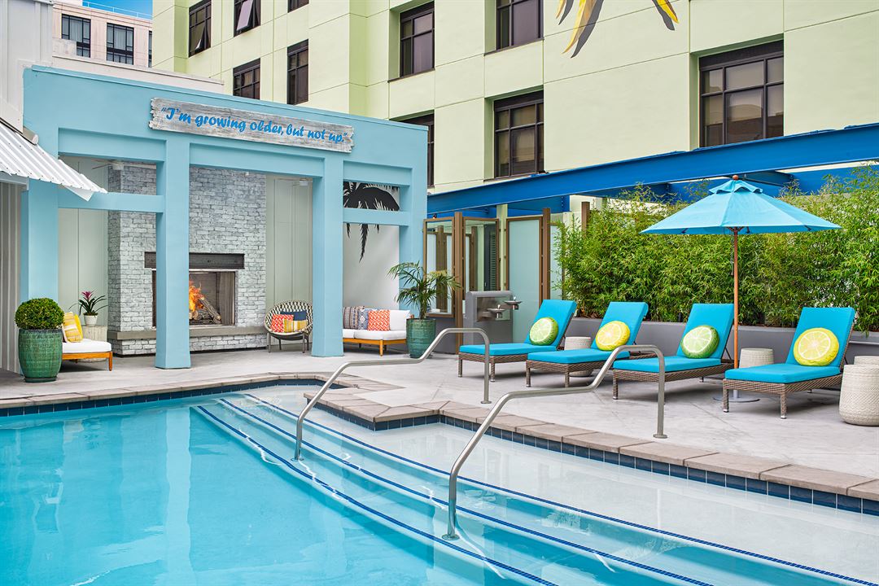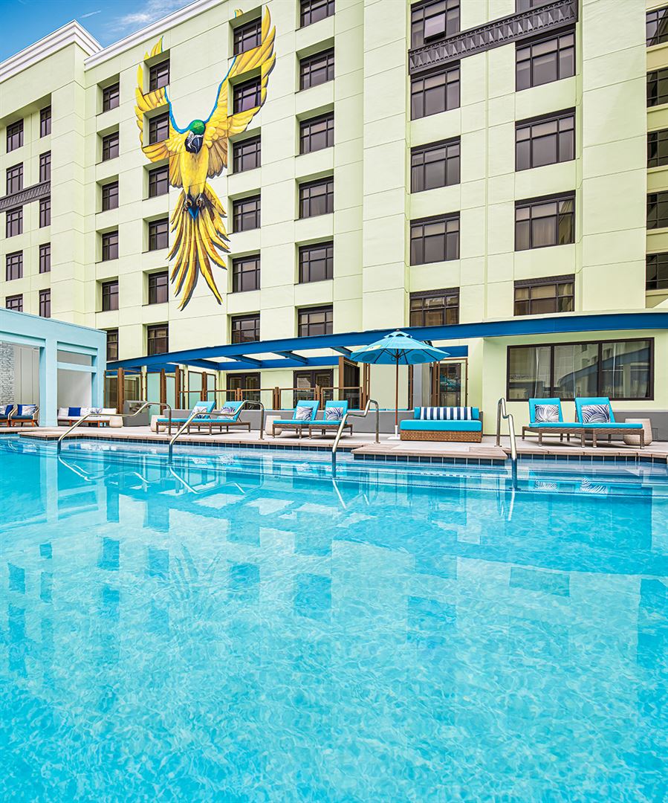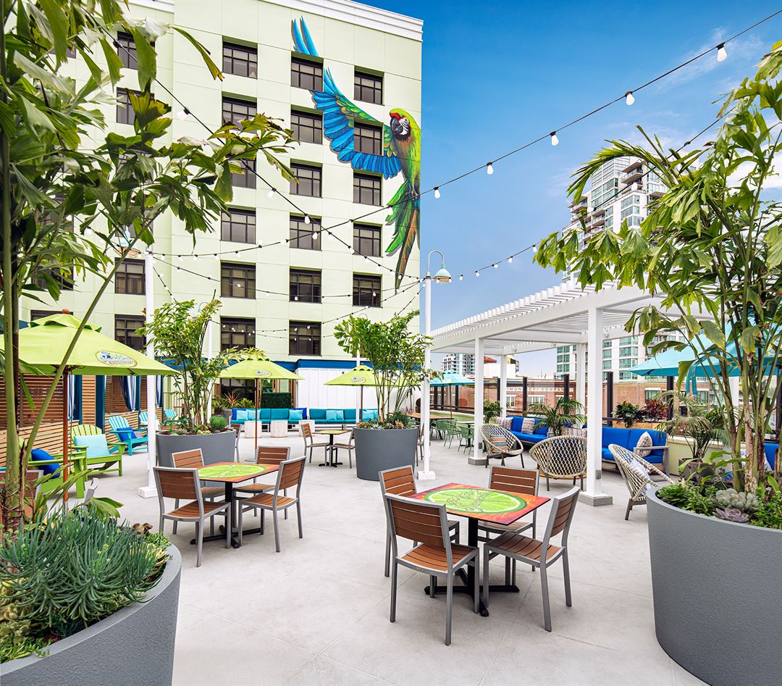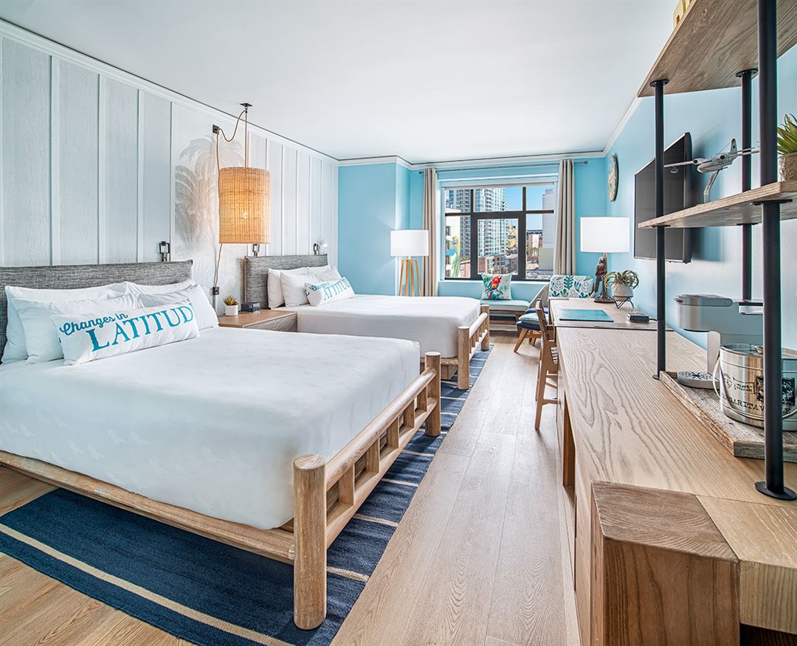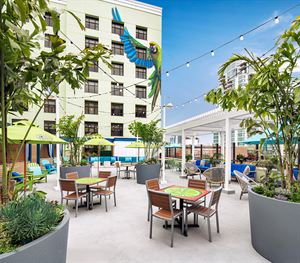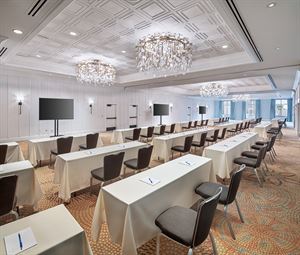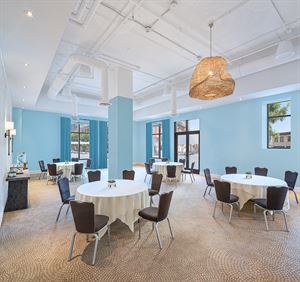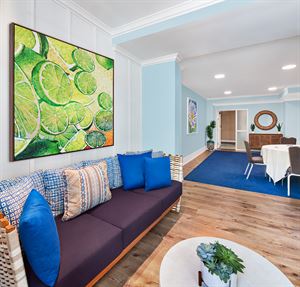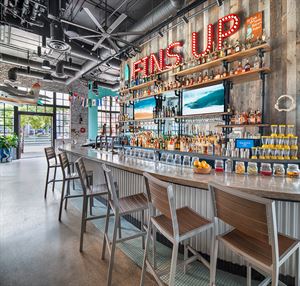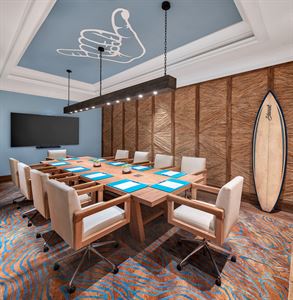Margaritaville Hotel San Diego Gaslamp Quarter
435 6th Ave, San Diego, CA
Capacity: 500 people
About Margaritaville Hotel San Diego Gaslamp Quarter
Nestled in one of Southern California’s most thriving downtown business and entertainment districts, Margaritaville Hotel San Diego Gaslamp Quarter offers a playful retreat for adventure seekers and urban escapists…no passport required. Along with a healthy dose of year-round sunshine and SoCal cool, our Downtown San Diego hotel has you covered with premium accommodations, delicious dining, and guest-first amenities - all delivered with the special brand of laid-back Margaritaville hospitality that invites guests to check-in and chill out.
Thanks to our 13,000 square feet of adaptable floor plans and a multitude of layout options, Margaritaville Hotel San Diego Gaslamp Quarter is home to some of the best event space San Diego has to offer. No matter what sort of gathering you’re planning, we’ve got the ideal place to bring it together.
Our San Diego meeting rooms are well-appointed with the latest in audio/visual equipment, making it easy to host everything from virtual meetings to in-person conferences. With our convenient downtown location, it’s also easy for attendees to find us. Of course, you can always count on our dedicated event staff to help with any technical needs, catering requirements or setup assistance, ensuring your event will run smoothly.
Head to Margaritaville Hotel San Diego Gaslamp Quarter and experience a relaxed urban escape close to everywhere you want to be.
Event Pricing
Breakfast
Attendees: 0-500
| Deposit is Required
| Pricing is for
all event types
Attendees: 0-500 |
$47 - $59
/person
Pricing for all event types
Lunch
Attendees: 0-500
| Deposit is Required
| Pricing is for
all event types
Attendees: 0-500 |
$58 - $70
/person
Pricing for all event types
Reception
Attendees: 0-500
| Deposit is Required
| Pricing is for
all event types
Attendees: 0-500 |
$75 - $125
/person
Pricing for all event types
Dinner
Attendees: 0-500
| Deposit is Required
| Pricing is for
all event types
Attendees: 0-500 |
$98 - $125
/person
Pricing for all event types
Key: Not Available
Availability
Last Updated: 11/30/2022
Select a date to Request Pricing
Event Spaces
5 o'Clock Somewhere
Compass Rose Ballroom
Fins
Hospitality Suite
LandShark Bar & Grill
The Board Room
Neighborhood
Venue Types
Amenities
- ADA/ACA Accessible
- Full Bar/Lounge
- Fully Equipped Kitchen
- On-Site Catering Service
- Outdoor Function Area
- Outdoor Pool
- Valet Parking
- Wireless Internet/Wi-Fi
Features
- Max Number of People for an Event: 500
- Number of Event/Function Spaces: 8
- Special Features: Island inspired rooftop bar, pool, and restaurant - 5 o'Clock Somewhere All day full-service restaurant with beachy American tavern fare - LandShark 24-hour fitness center Concierge services Laundry services Valet services Pet friendly accommodations
- Total Meeting Room Space (Square Feet): 13,000
- Year Renovated: 2023
