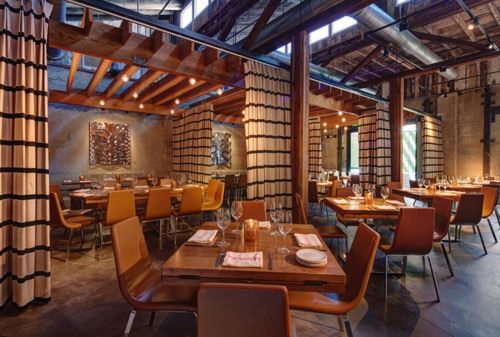
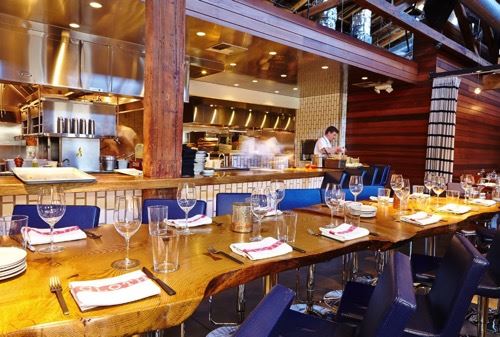
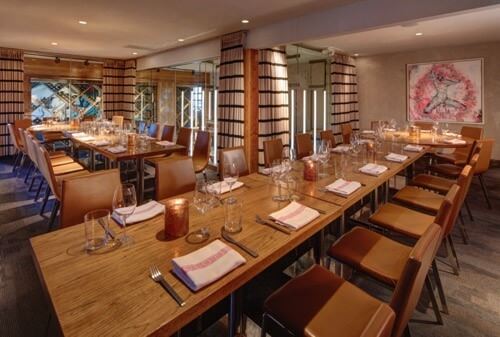
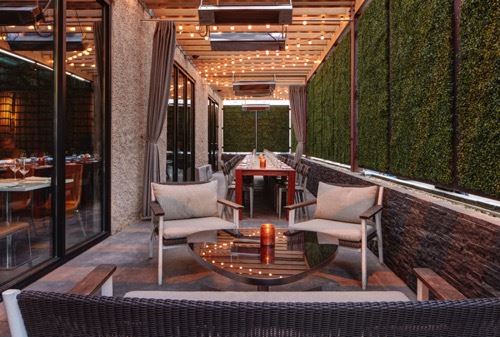
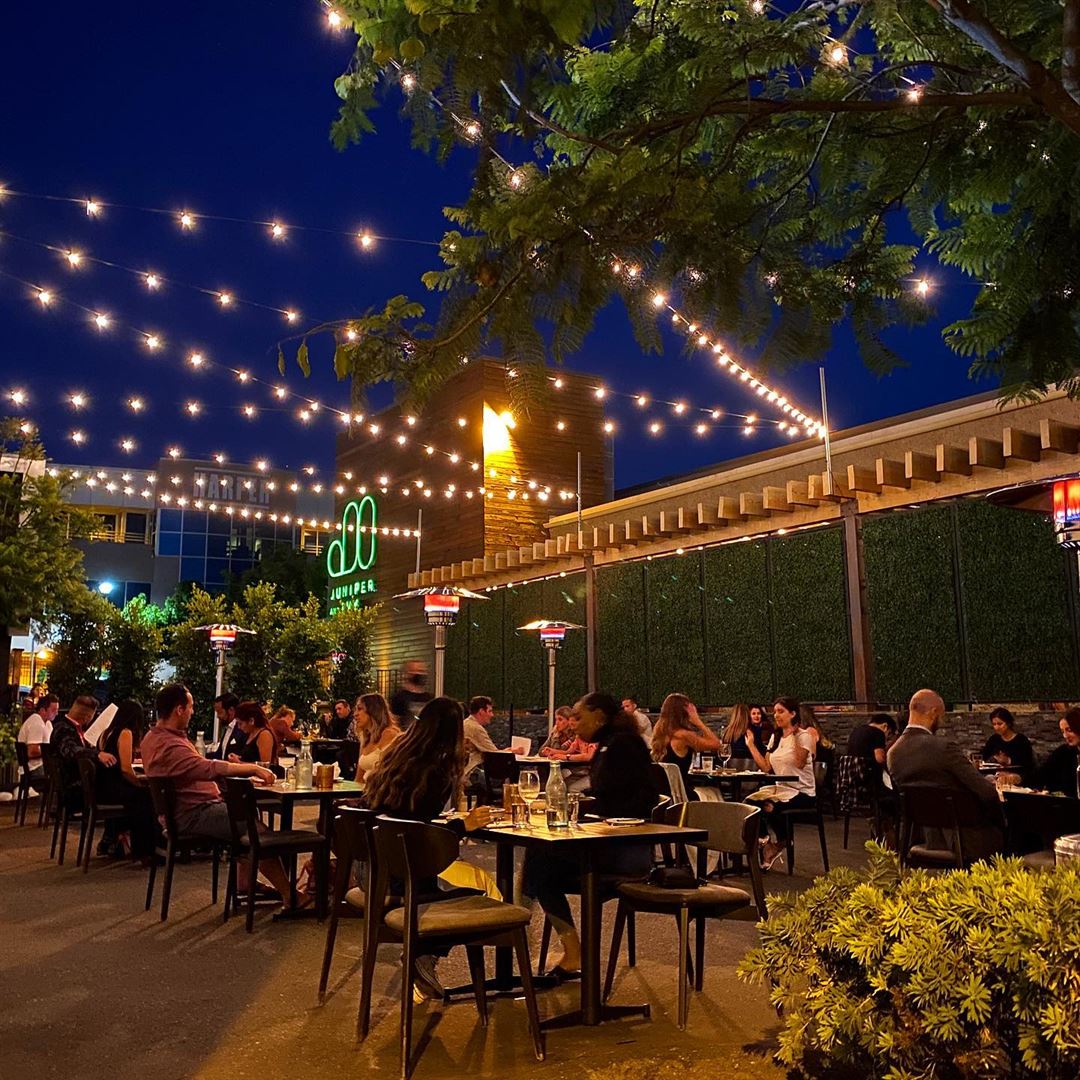
Juniper & Ivy
2228 Kettner Boulevard, San Diego, CA
200 Capacity
Juniper & Ivy boasts several unique and versatile event spaces to suit all of your private dining needs. Whether it's the second floor overlook for a private party, an al fresco patio experience, or a semi-private space within the bustling main dining room, we look forward to meeting your needs and hosting the perfect event.
Event Spaces
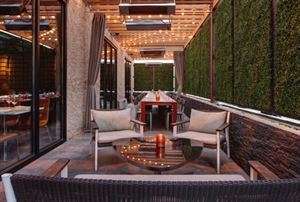
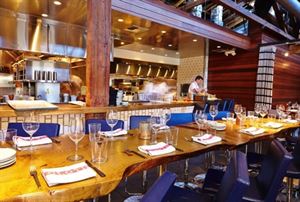

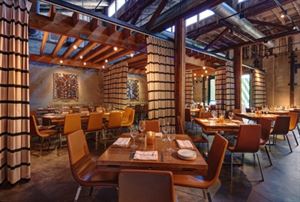
Additional Info
Neighborhood
Venue Types
Amenities
- Full Bar/Lounge
- On-Site Catering Service
Features
- Max Number of People for an Event: 200