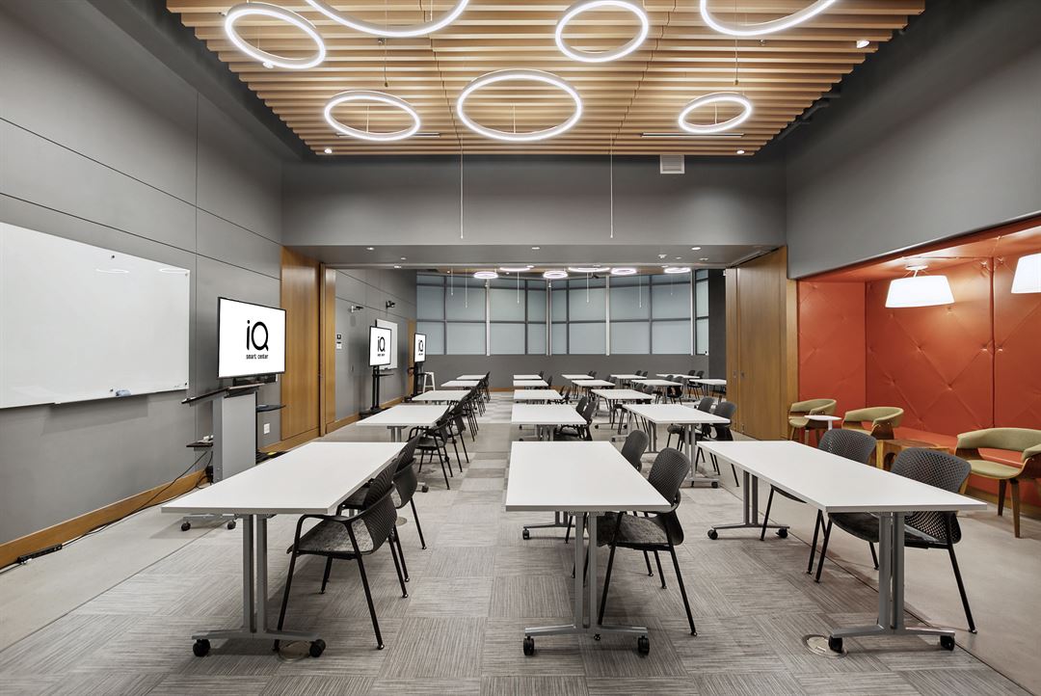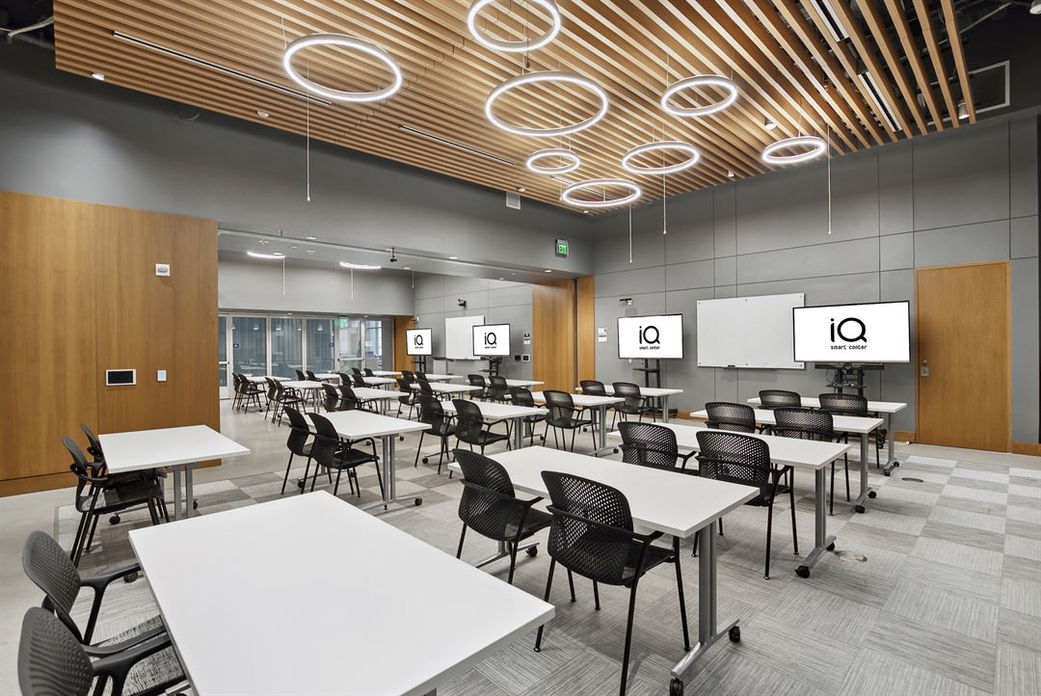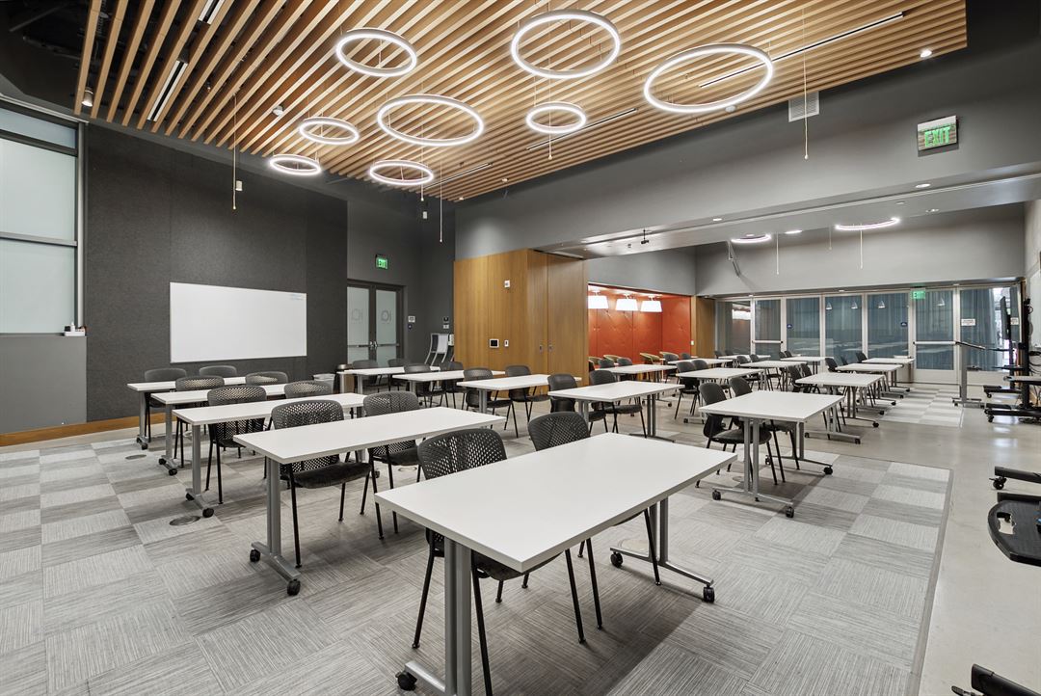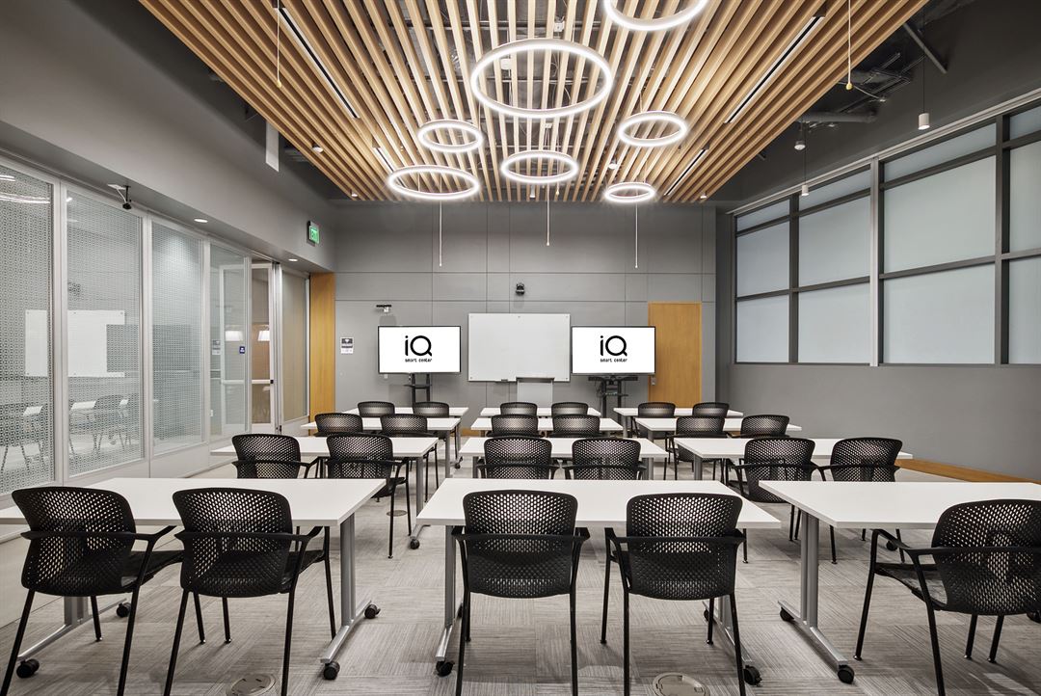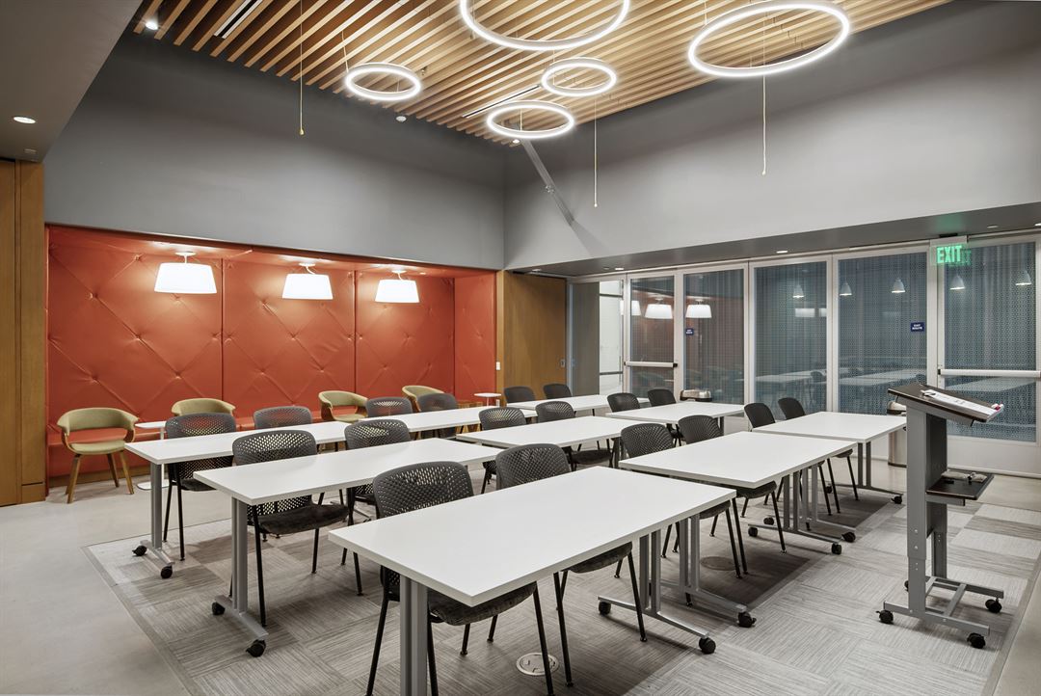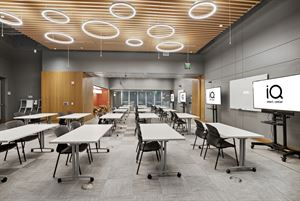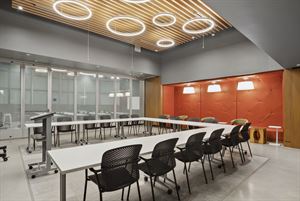IQ SmartCenter
655 West Broadway, San Diego, CA
Capacity: 114 people
About IQ SmartCenter
IQ CONFERENCE CENTER.
Located just on the edge of downtown San Diego (Kettner & Broadway), the iQ Smart Center is a state-of-the-art conference center located within the 655 West Broadway office building. The space comprises two modern and spacious conference rooms, Edison and Tesla, which can be rented separately or together for larger groups.
We have amenities such as state-of-the-art technology, can bring your own food, offer one-site catering from Bruegger’s Bagels and Coffee N Talk, and paid parking.
Event Pricing
Tesla Boardroom
Attendees: 0-48
| Pricing is for
meetings
only
Attendees: 0-48 |
$105
/hour
Pricing for meetings only
Edison Boardroom
Attendees: 0-68
| Pricing is for
meetings
only
Attendees: 0-68 |
$115
/hour
Pricing for meetings only
Edison & Tesla Boardroom
Attendees: 0-114
| Pricing is for
meetings
only
Attendees: 0-114 |
$215
/hour
Pricing for meetings only
Event Spaces
Edison
Edison & Tesla
Tesla
Neighborhood
Venue Types
Amenities
- ADA/ACA Accessible
- Outside Catering Allowed
- Wireless Internet/Wi-Fi
Features
- Max Number of People for an Event: 114
- Number of Event/Function Spaces: 3
- Total Meeting Room Space (Square Feet): 2,024
- Year Renovated: 2025
