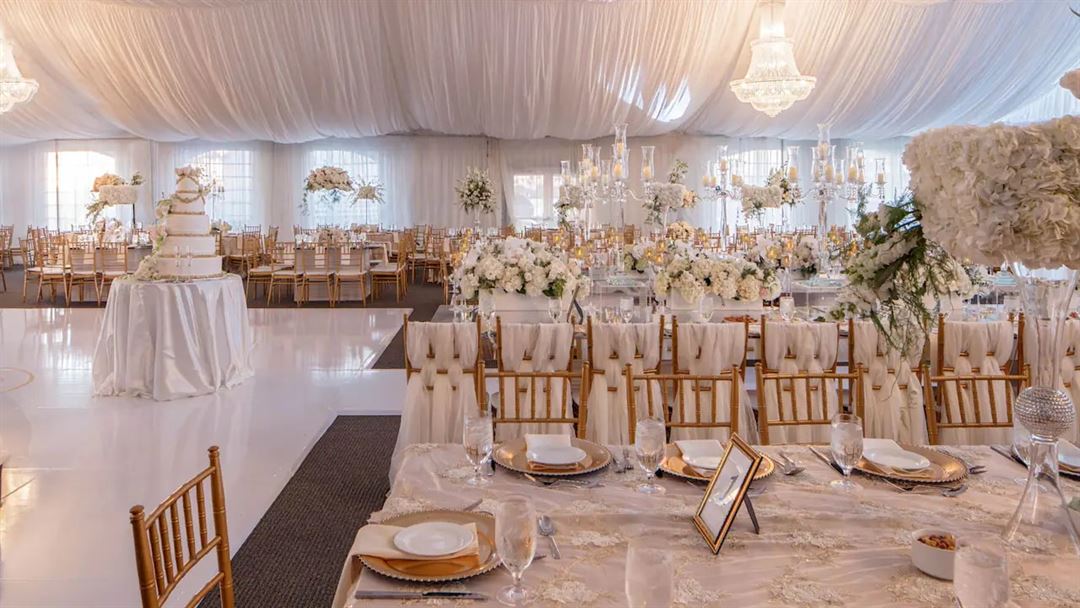
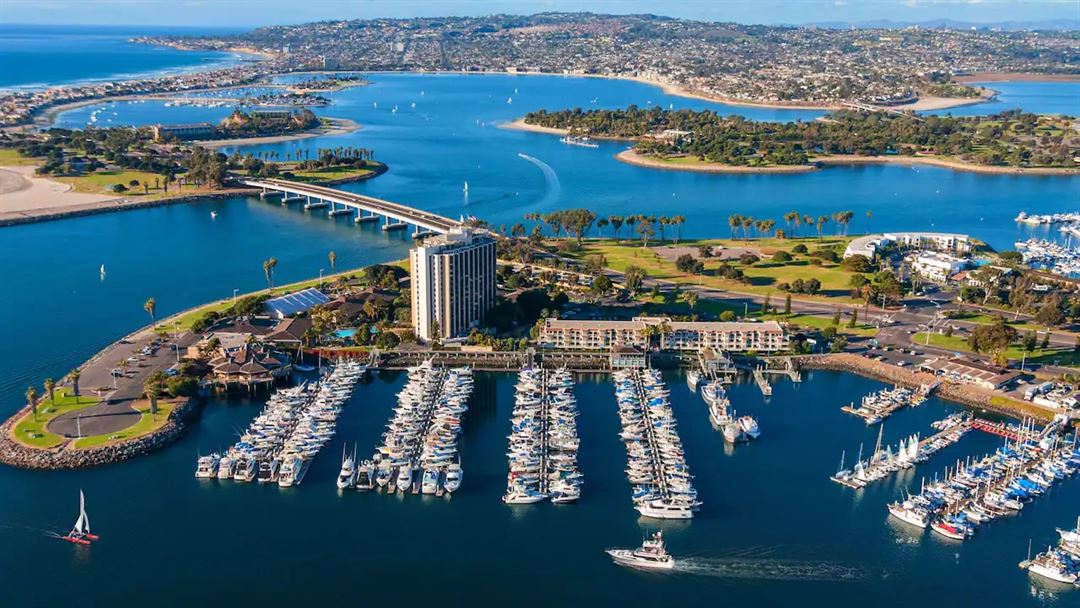
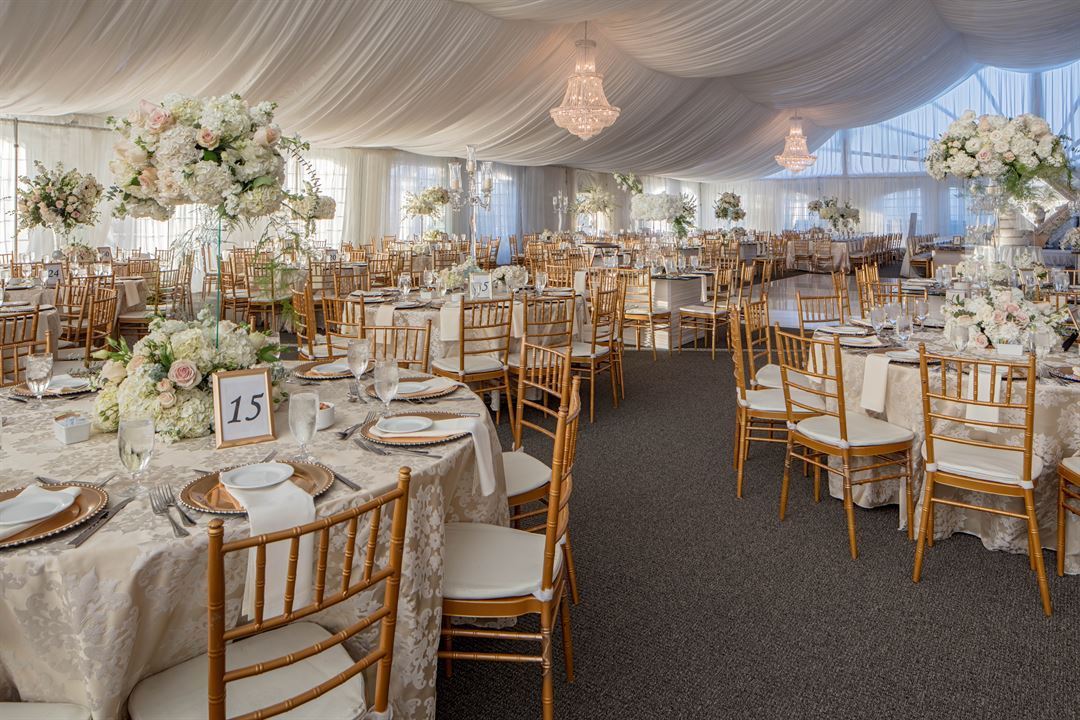
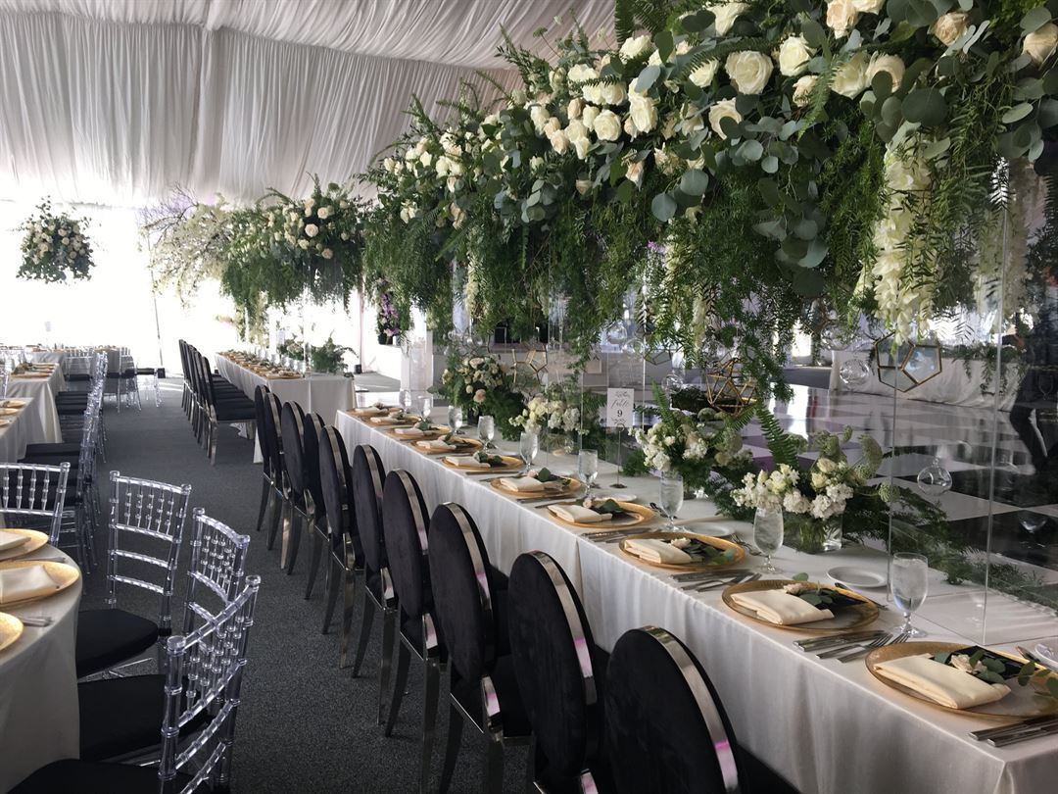
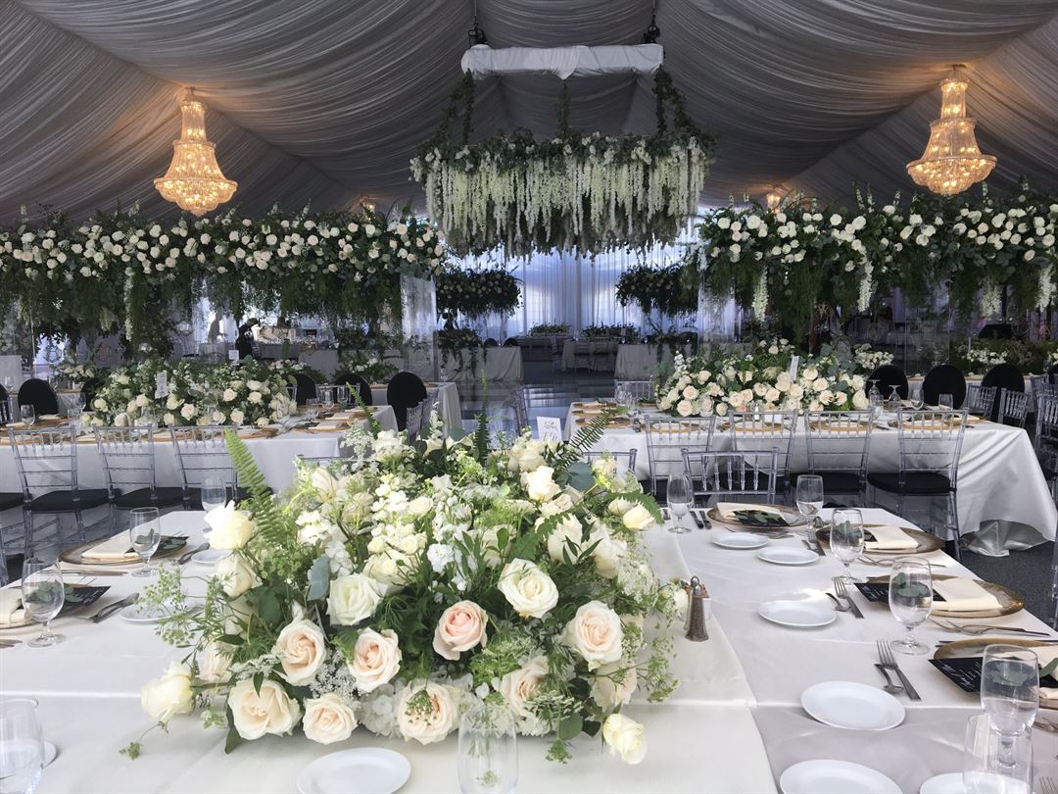






























Hyatt Regency Mission Bay Spa And Marina
1441 Quivira Road, San Diego, CA
700 Capacity
$1,900 to $5,500 for 50 People
Hyatt Regency Mission Bay Spa & Marina has the perfect meeting and event space in San Diego to host important business meetings, private parties, conferences, and special events. Invite up to 480 guests to a meeting in the Bayview Ballroom or 700 people to the gala of the year in the Regatta Pavilion, located alongside the bay. From catering to audiovisual services, Hyatt Regency Mission Bay Spa & Marina is a complete destination to meet your needs.
Plan your convention or event at the Hyatt Regency Mission Bay with confidence, knowing all the important details have been considered. Our welcoming hotel near San Diego, CA offers table set-up, linens, chairs, podiums, easels, dance floors and portable stages, to help make your convention or conference as effortless as possible.
Event Pricing
Catering Menus starting at
25 people min
$38 - $110
per person
Wedding Packages starting at
$132 - $155
per person
Availability
Event Spaces
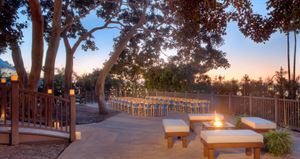
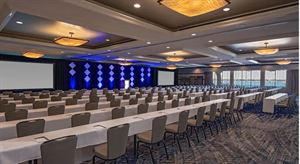
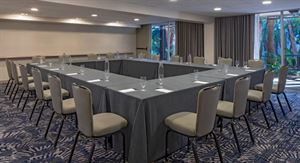
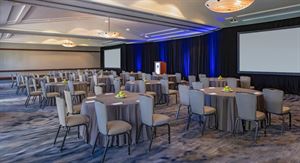
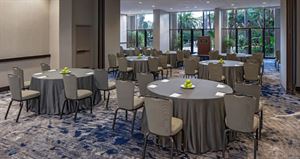
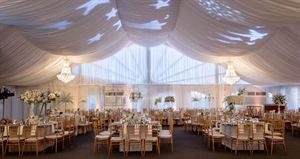
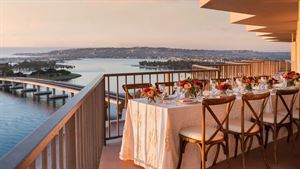
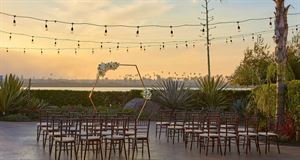
Additional Info
Neighborhood
Venue Types
Amenities
- ADA/ACA Accessible
- Full Bar/Lounge
- Fully Equipped Kitchen
- On-Site Catering Service
- Outdoor Function Area
- Outdoor Pool
- Valet Parking
- Waterfront
- Waterview
- Wireless Internet/Wi-Fi
Features
- Max Number of People for an Event: 700
- Special Features: Onsite restaurant, Pet friendly, Spa
- Total Meeting Room Space (Square Feet): 8,800