

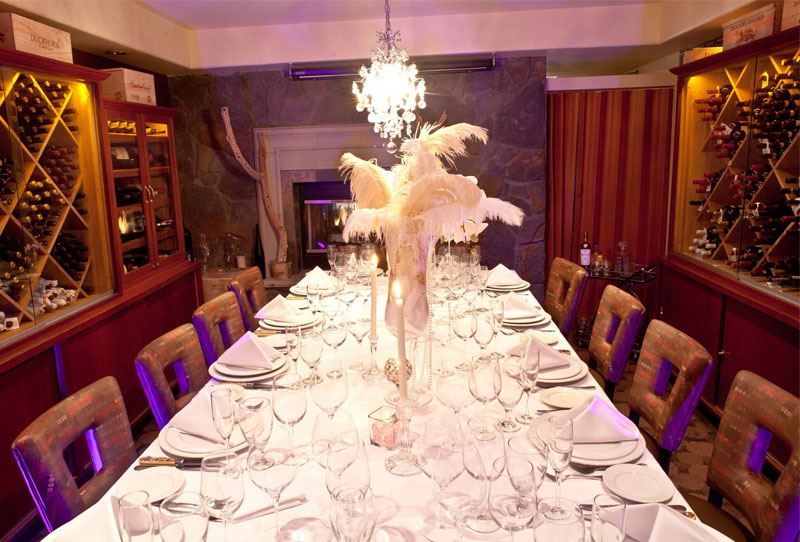
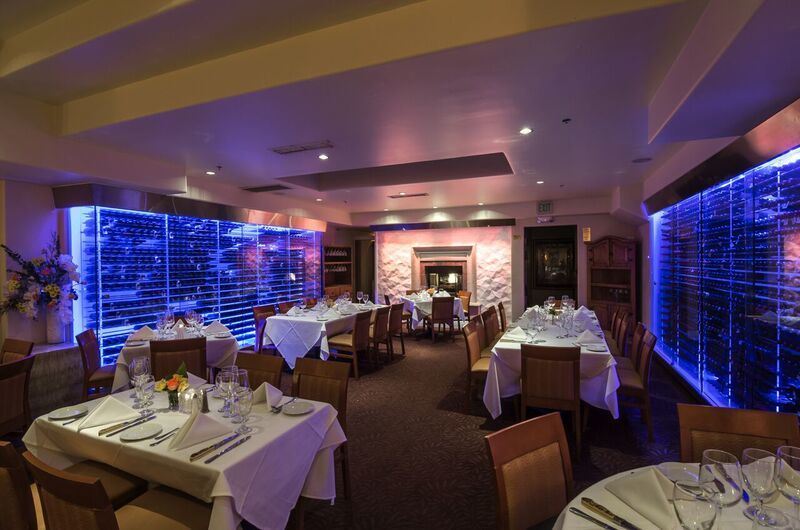
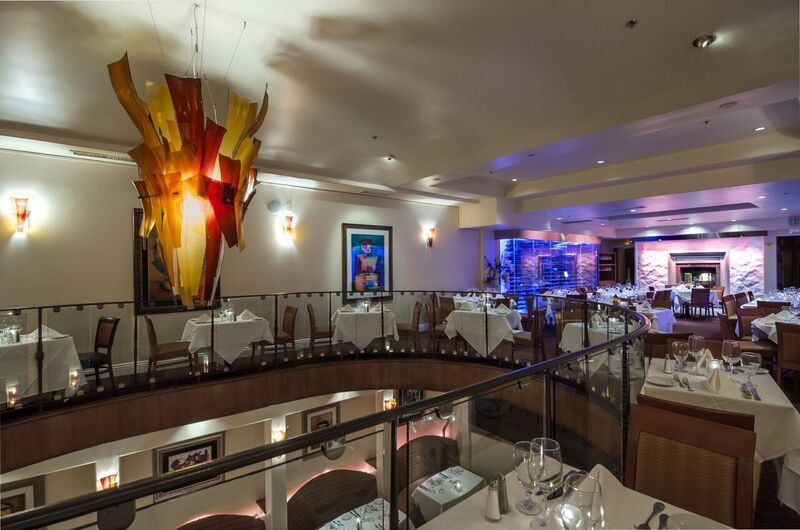





Greystone - The Steakhouse
658 5th Avenue, (at G Street), San Diego, CA
150 Capacity
Greystone The Steakhouse is conveniently located within walking distance to many well-known Gaslamp Quarter hotels and is five short blocks from the San Diego Convention Center.
Unique to San Diego’s Gaslamp Quarter with its rich history, the venue dates back This Florentine-Italianate architectural style building was originally a two-story brick building constructed in 1874.
Greystone Steak & Seafood offers private dining options for any size group. From smaller, more intimate gatherings to business dinners and large celebrations, we provide accommodating service in a warm and welcoming atmosphere. We offer our highly-demanded private dining room for parties under twenty guests. Complete with a fireplace, and classic wine cellar appeal, this room will make your dinner a timeless experience. For larger parties, our event planners can arrange that each and every one of the guests in your group is provided with exceptional service as well. We offer pre-set menus, or a La Carte, whichever meets your needs. The perfect dinner requires the perfect environment and setting, and that is exactly what we will provide you with. Our event planning team is available and ready to create a personalized experience and is guaranteed to make your next gathering a most-memorable one!
Greystone Steakhouse, located in the heart of the Gaslamp Quarter, is proud to offer its facility to the public for any daytime function. Greystone offers multiple levels of private dining experiences for corporate lunches, business meetings or anything you desire in a gorgeous historical building. We offer private exclusive breakfast meetings or corporate lunches with a fresh modern alternative to conventional San Diego dining. Our seasonal innovative menu along with sophisticated service will exceed all of your needs. Book your next private event with Greystone Steakhouse.
Venue Rentals are available for groups seeking daytime meeting space.
Event Spaces
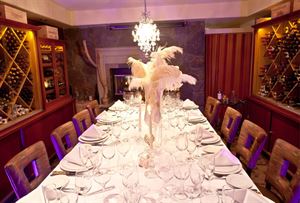
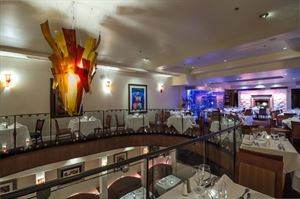
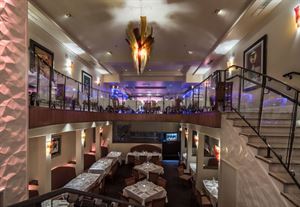
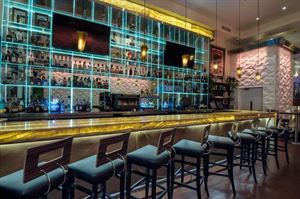
Additional Info
Neighborhood
Venue Types
Features
- Max Number of People for an Event: 150