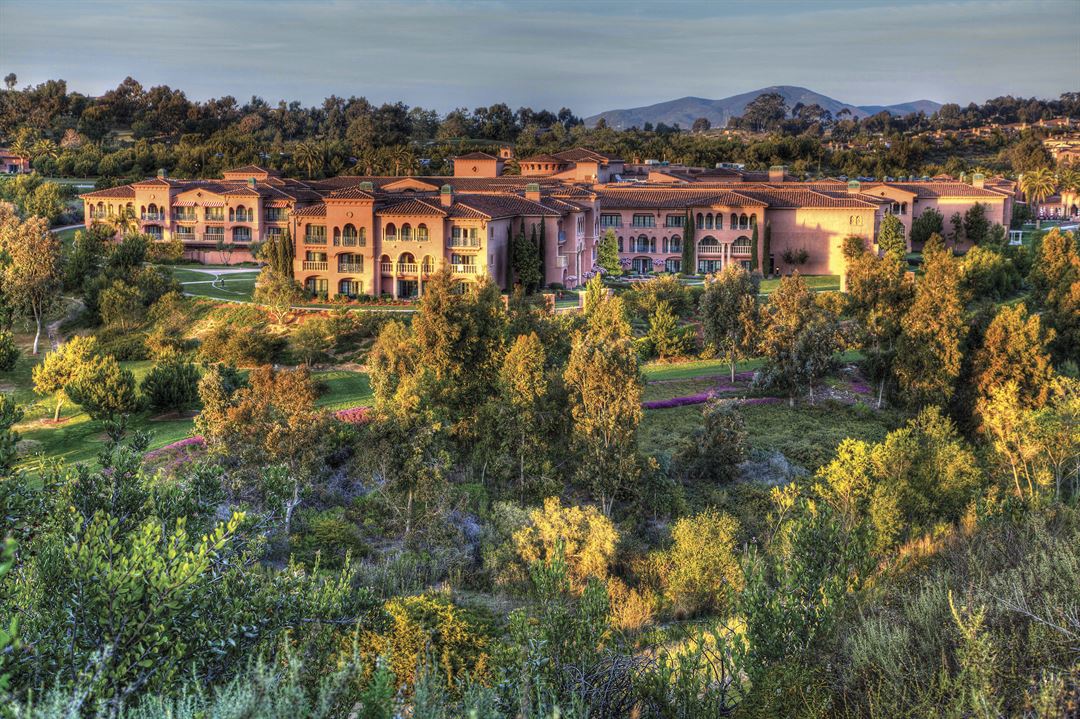
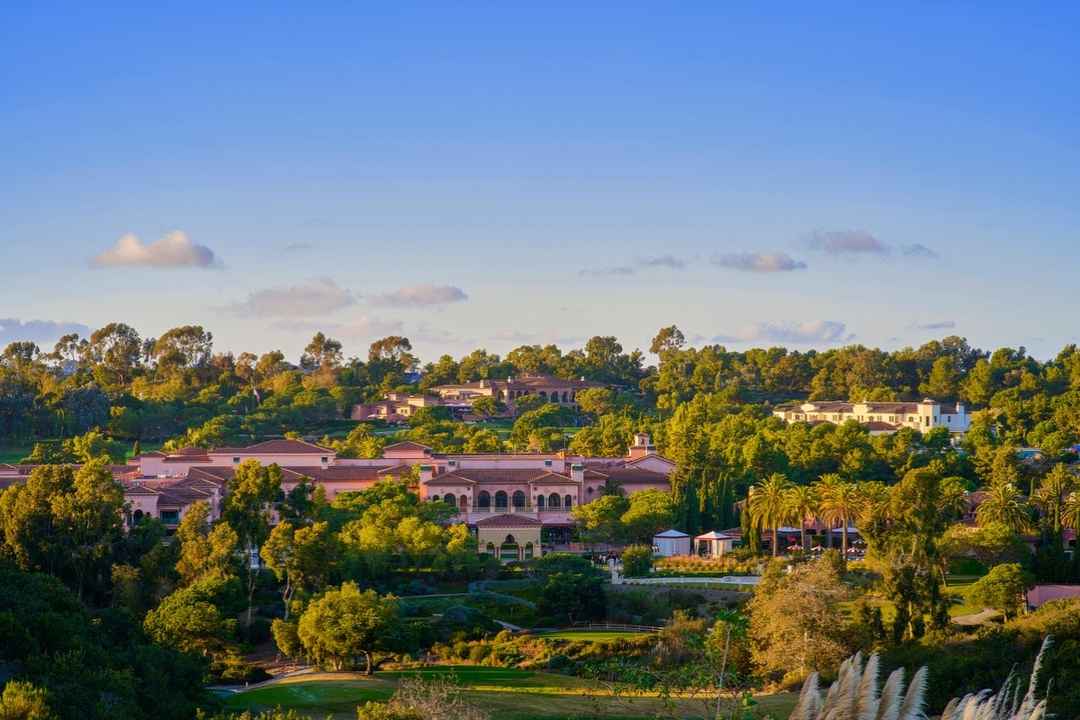
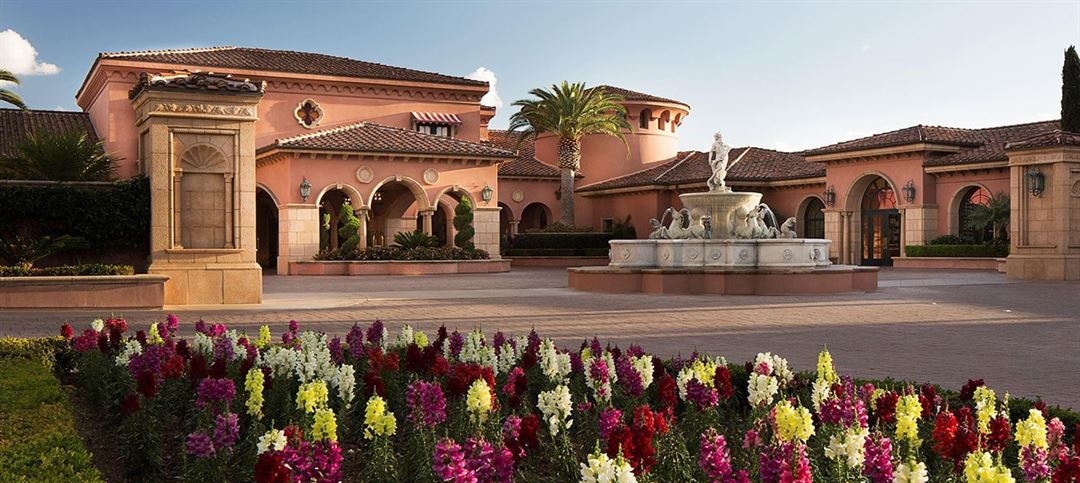
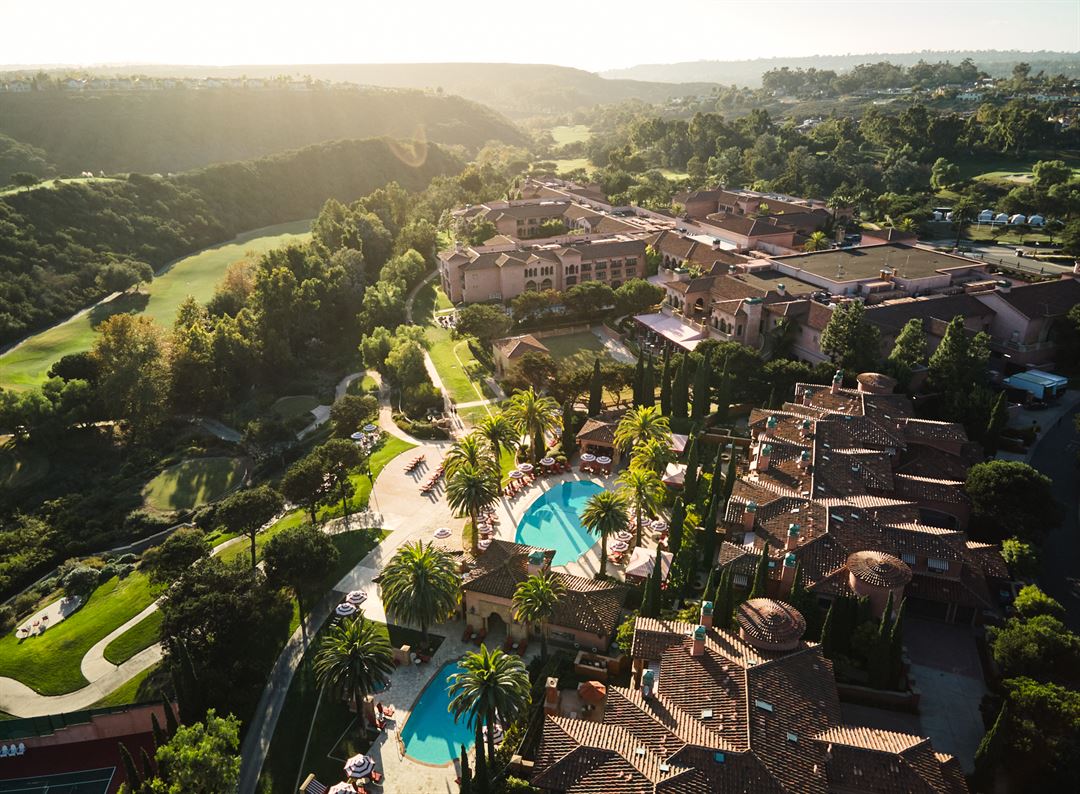
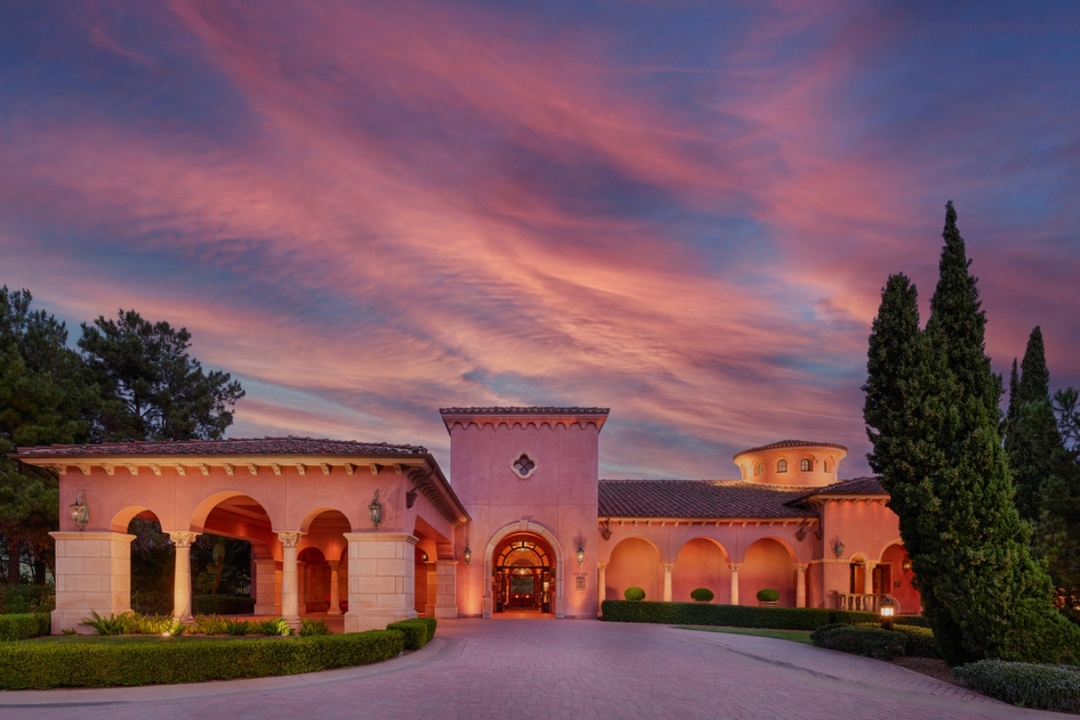





























Fairmont Grand Del Mar
5300 Grand Del Mar Court, San Diego, CA
600 Capacity
$2,400 to $13,750 for 50 Guests
Gather with colleagues, clients and other stakeholders in a soulful sanctuary where ideas flow naturally, collaboration thrives, and new perspectives are born. Unveil a product launch in our majestic ballroom, complete with a built-in stage; conduct a board meeting framed by canyon vistas; or choose from a selection of other stunning venues nestled in nature. Along with our unforgettable backdrop, Fairmont Grand Del Mar entices with elegant accommodations, award-winning dining, and limitless adventures for unique team-building experiences in our coastal canyon setting. With dedicated on-site event specialists who will provide a fully bespoke approach, rest assured your corporate event will fulfill your every objective.
The 249-room resort features in excess of 20,000 square feet of flexible event space to accommodate a full range of functions — from intimate board meetings or incentive trips to golf tournaments and wellbeing retreats — for groups of up to 600 guests.
Meetings and business events at Fairmont Grand Del Mar are further enhanced by a host of on-site amenities. Championship golf, exclusive spa experiences, acclaimed dining, four sparkling pools, an abundance of outdoor recreation and an array of group activity possibilities make Fairmont Grand Del Mar the ideal San Diego event venue.
Event Pricing
Banquet Estimates
10 - 600 people
$48 - $275
per person
Banquet Estimates
600 people max
$48 - $275
per person
Event Spaces
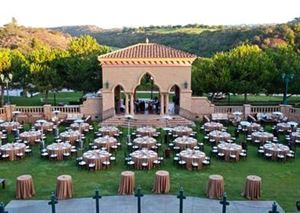
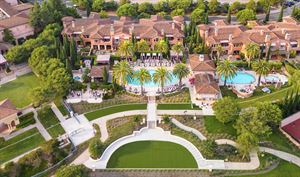
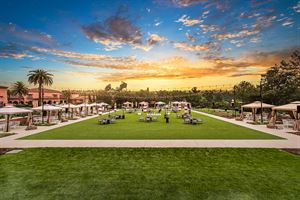
Outdoor Venue
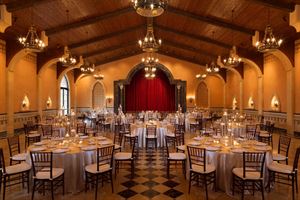
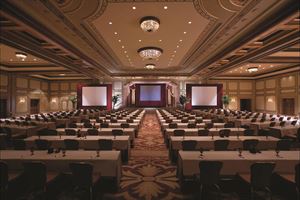
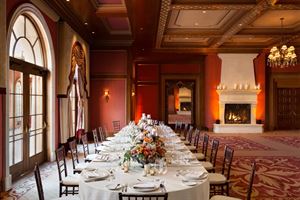
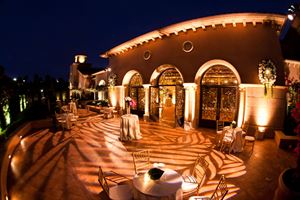
Outdoor Venue
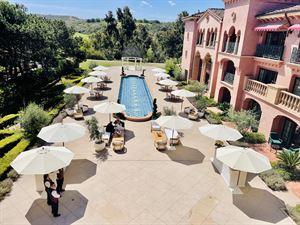
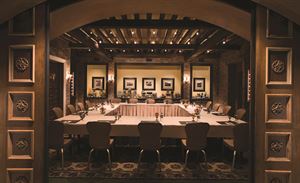

Additional Info
Neighborhood
Venue Types
Amenities
- ADA/ACA Accessible
- Full Bar/Lounge
- Fully Equipped Kitchen
- On-Site Catering Service
- Outdoor Function Area
- Outdoor Pool
- Valet Parking
- Wireless Internet/Wi-Fi
Features
- Max Number of People for an Event: 600
- Number of Event/Function Spaces: 8
- Special Features: With over 20,000 square feet of flexible meeting and event space to accommodate a full range of events – from intimate board meetings or incentive trips to charity galas and anniversary parties – for groups of up to 600 guests.
- Total Meeting Room Space (Square Feet): 20,000