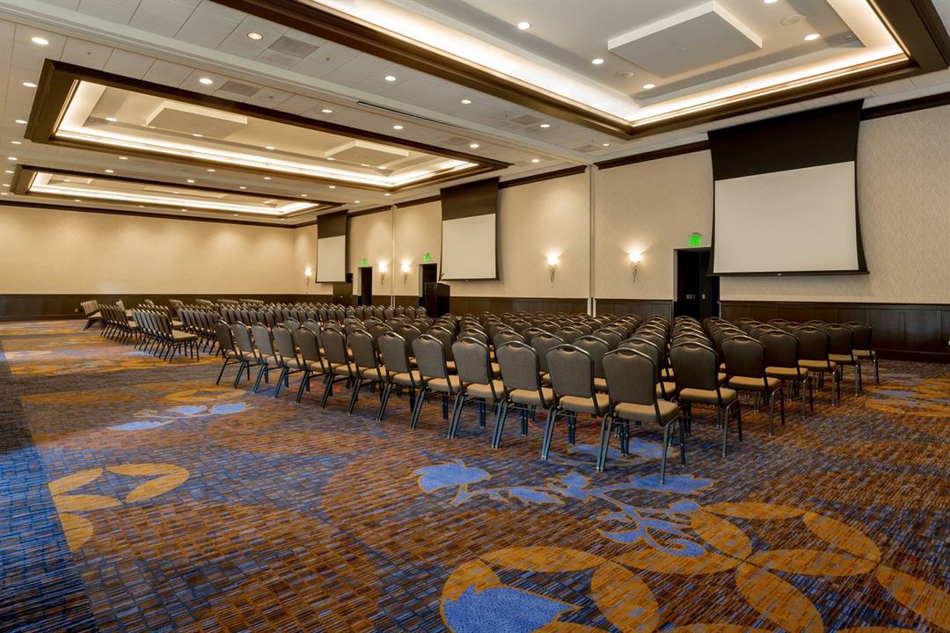
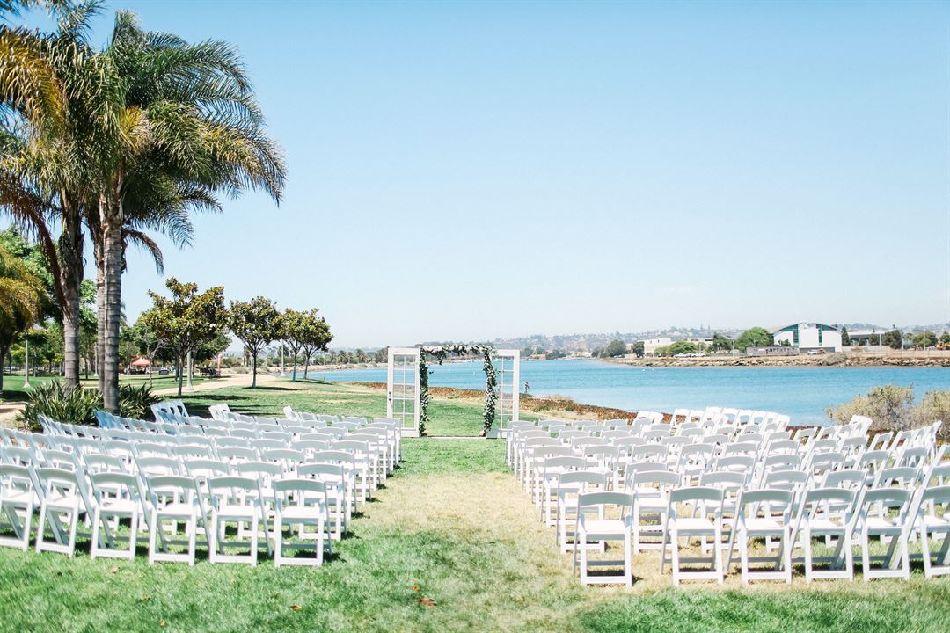
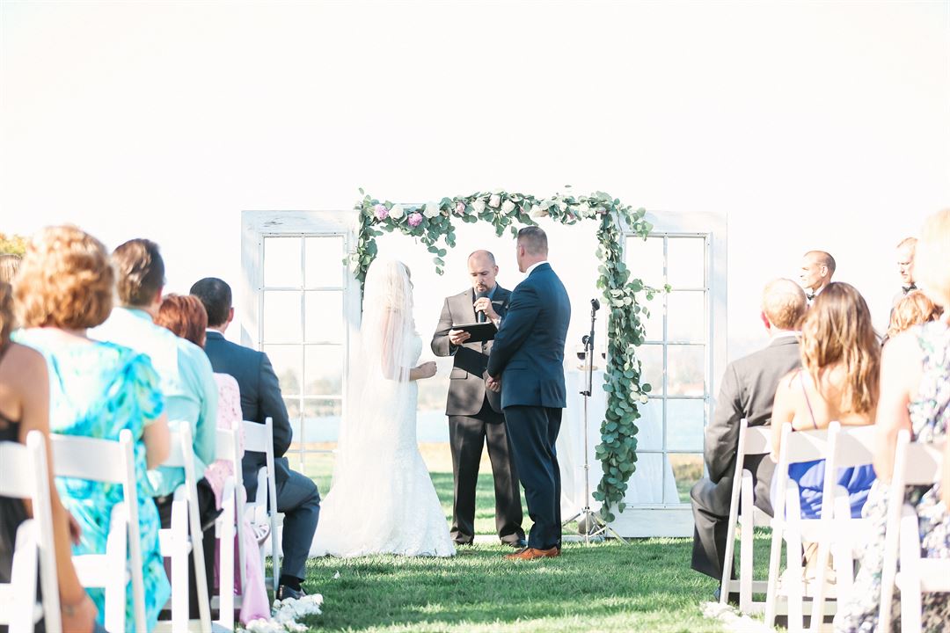
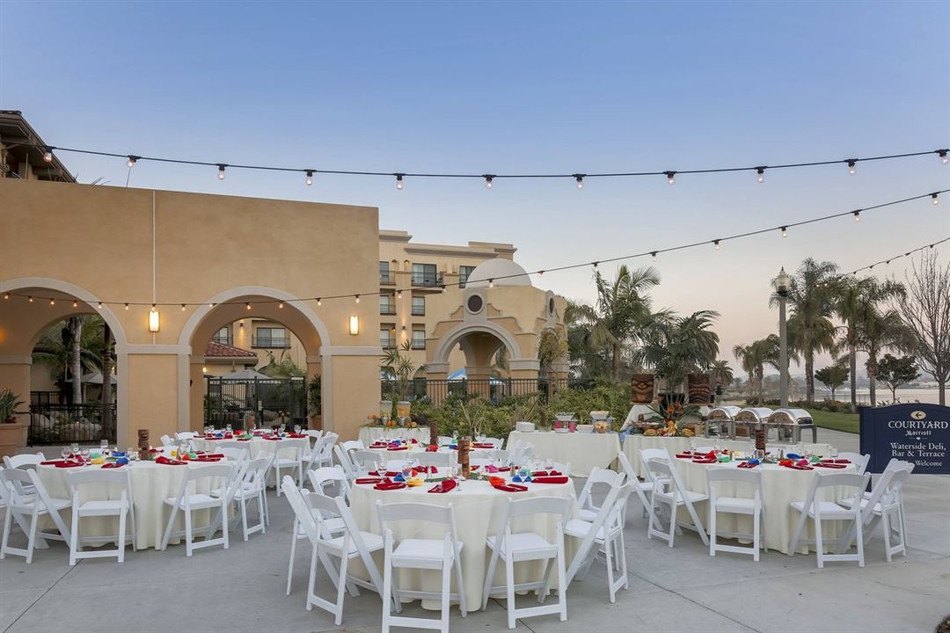
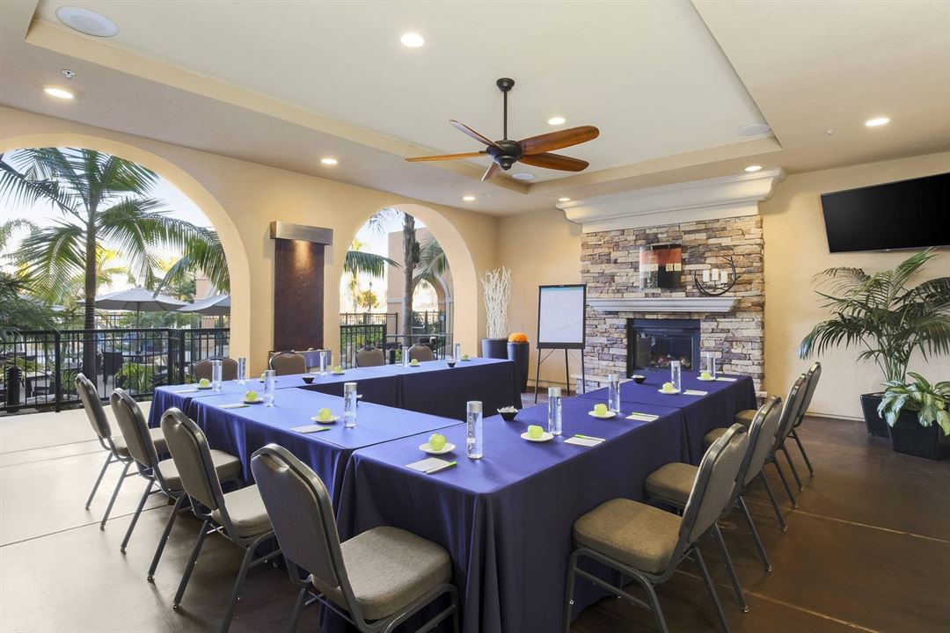









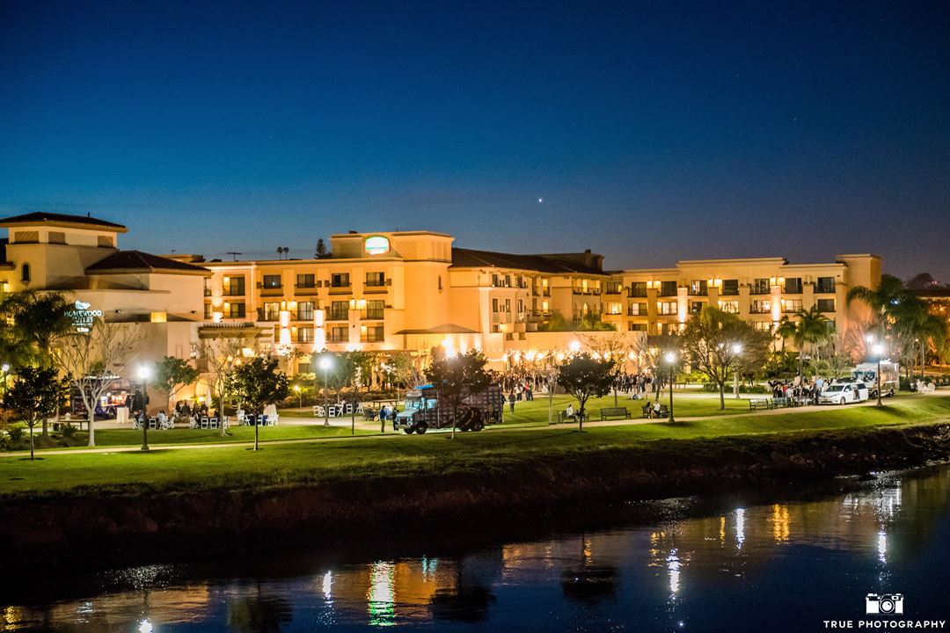
Courtyard Marriott San Diego Airport/Liberty Station
2592 Laning Road, San Diego, CA
350 Capacity
$500 to $4,500 / Wedding
The Courtyard San Diego Airport/Liberty Station features a spacious and elegant ballroom, perfect for hosting up to 500 guests in a theater-style setup. For weddings, the ballroom can comfortably seat up to 300 guests at tables, with ample space for a dance floor
Event Pricing
Venue Rental
300 people max
$500 - $4,500
per event
Catering Menu
300 people max
$25 - $75
per person
Event Spaces
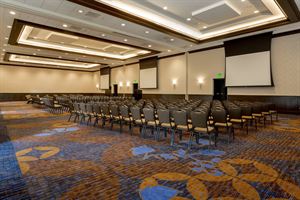
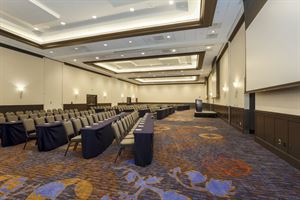
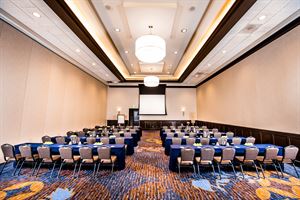
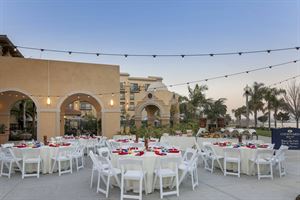

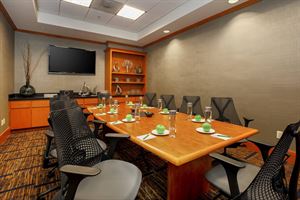
Additional Info
Neighborhood
Venue Types
Amenities
- ADA/ACA Accessible
- Full Bar/Lounge
- Fully Equipped Kitchen
- On-Site Catering Service
- Outdoor Function Area
- Outdoor Pool
- Waterfront
- Waterview
- Wireless Internet/Wi-Fi
Features
- Max Number of People for an Event: 350
- Number of Event/Function Spaces: 6
- Total Meeting Room Space (Square Feet): 4,635
- Year Renovated: 2016