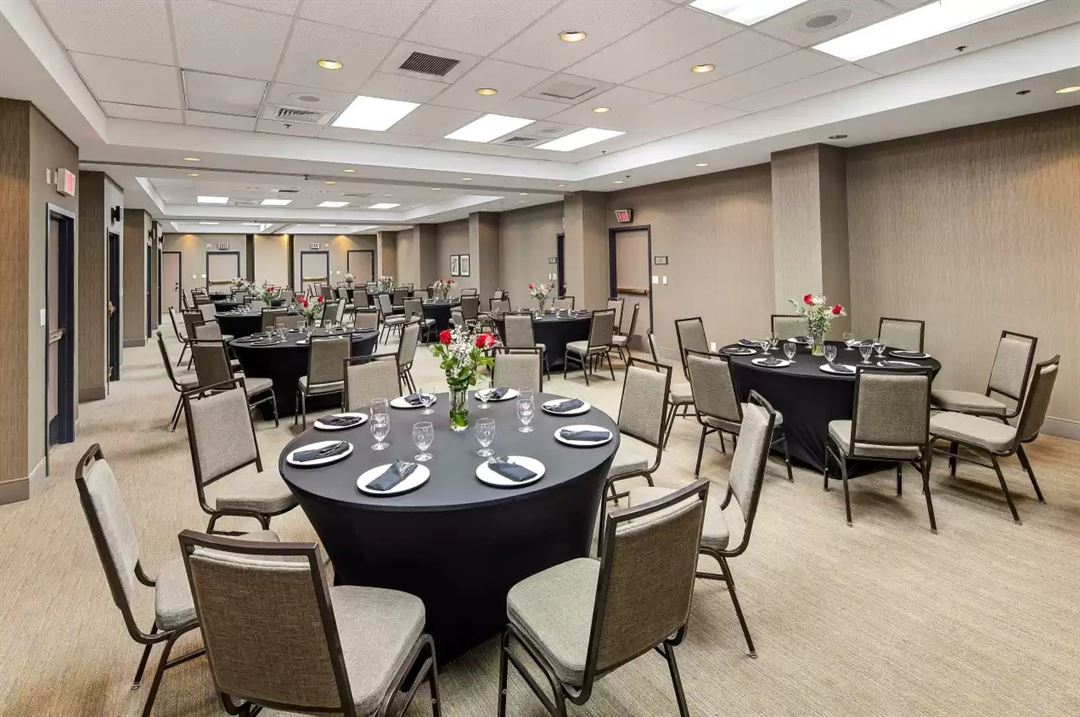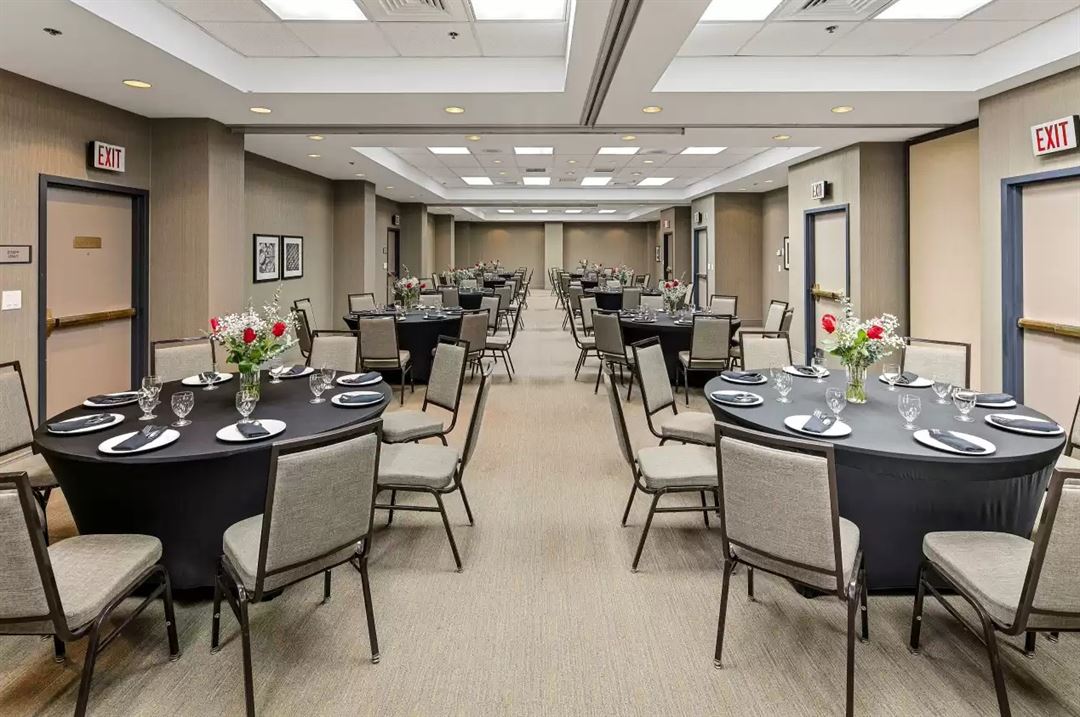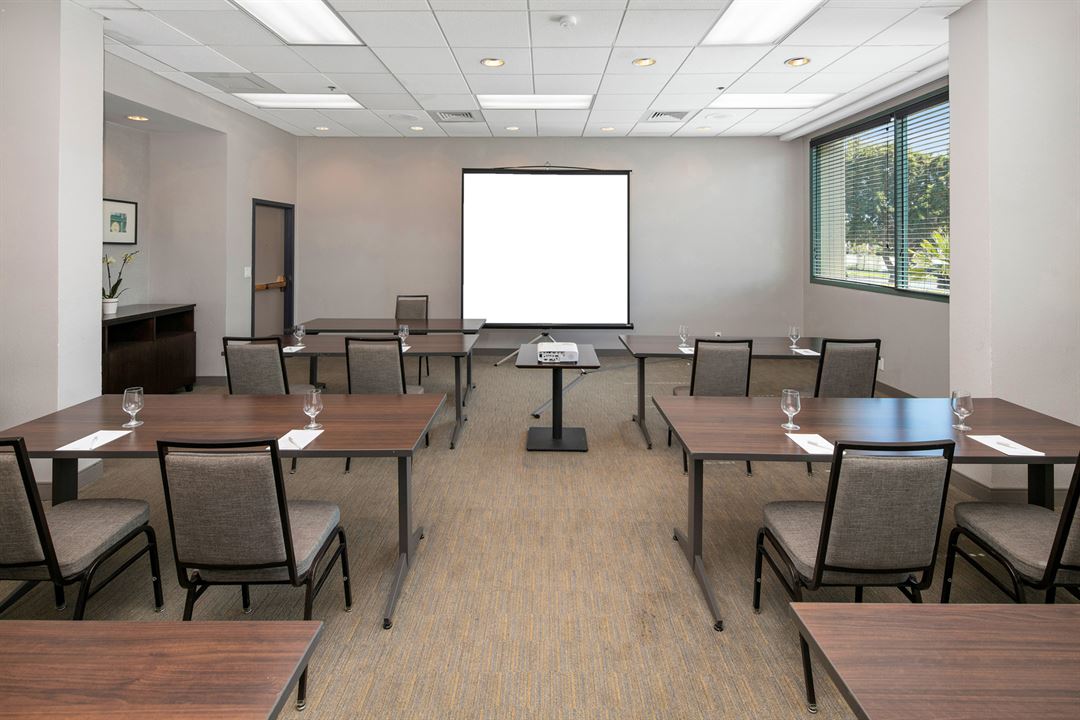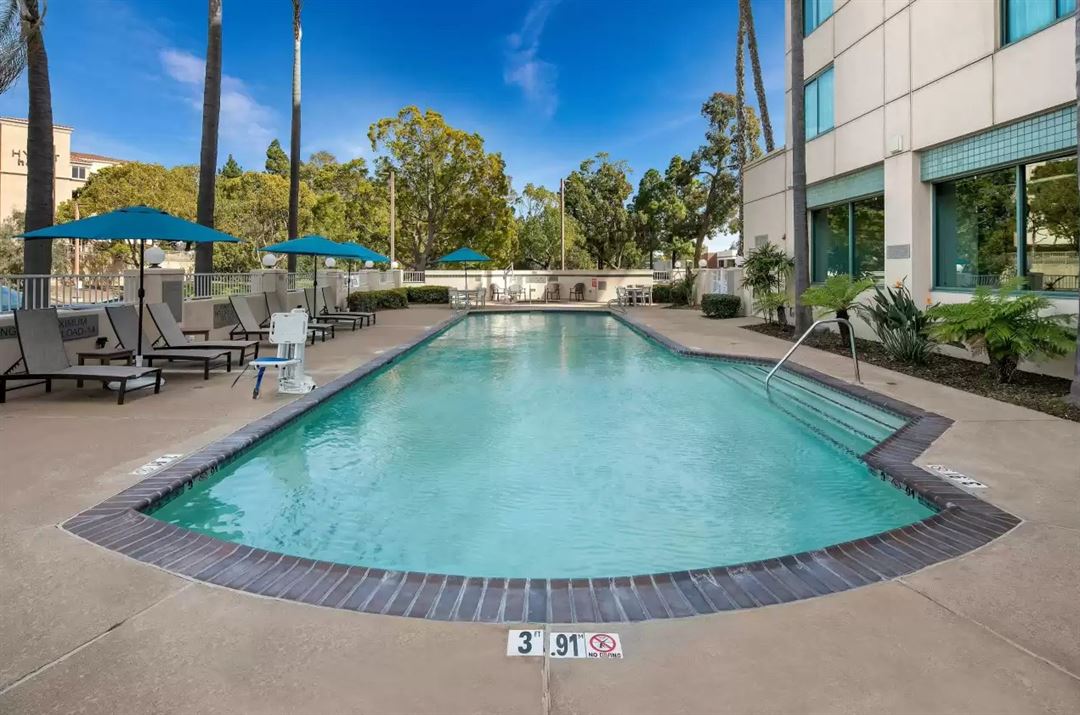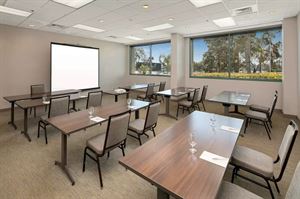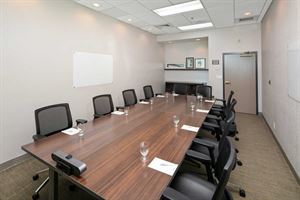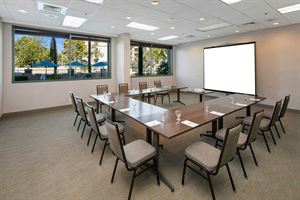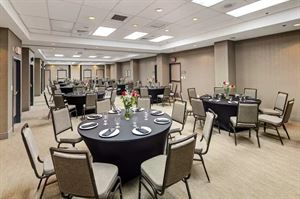Country Inn & Suites by Radisson, San Diego North
5975 Lusk Blvd, San Diego, CA
Capacity: 120 people
About Country Inn & Suites by Radisson, San Diego North
Our hotel offers more than 5,000 square feet of space across seven meeting rooms. With audiovisual equipment rentals, catering options, and free WiFi, we can make your event shine. Planning your wedding in sunny San Diego? We offer beautiful event space, a variety of packages, and a dedicated events team to help you create a memorable celebration.
Event Spaces
Mesa Rim
Mira Vista Boardroom
Pacific Heights
Vista Sorrento Ballroom
Neighborhood
Venue Types
Amenities
- ADA/ACA Accessible
- Full Bar/Lounge
- On-Site Catering Service
- Outdoor Function Area
- Outdoor Pool
- Wireless Internet/Wi-Fi
Features
- Max Number of People for an Event: 120
- Number of Event/Function Spaces: 6
- Total Meeting Room Space (Square Feet): 5,000
- Year Renovated: 2018
