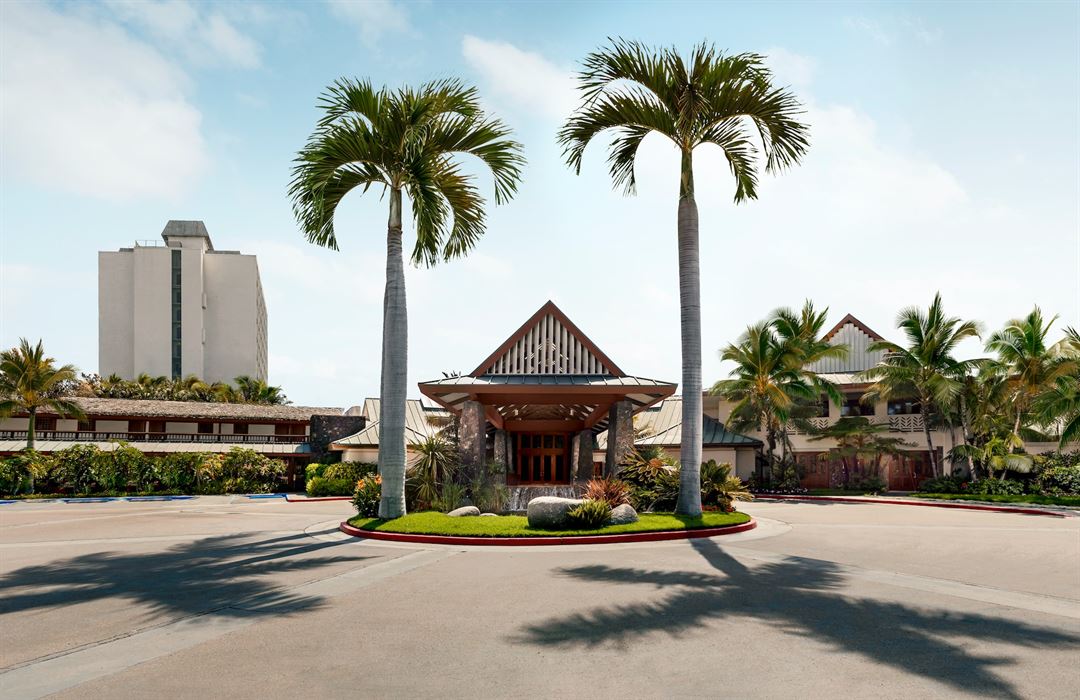
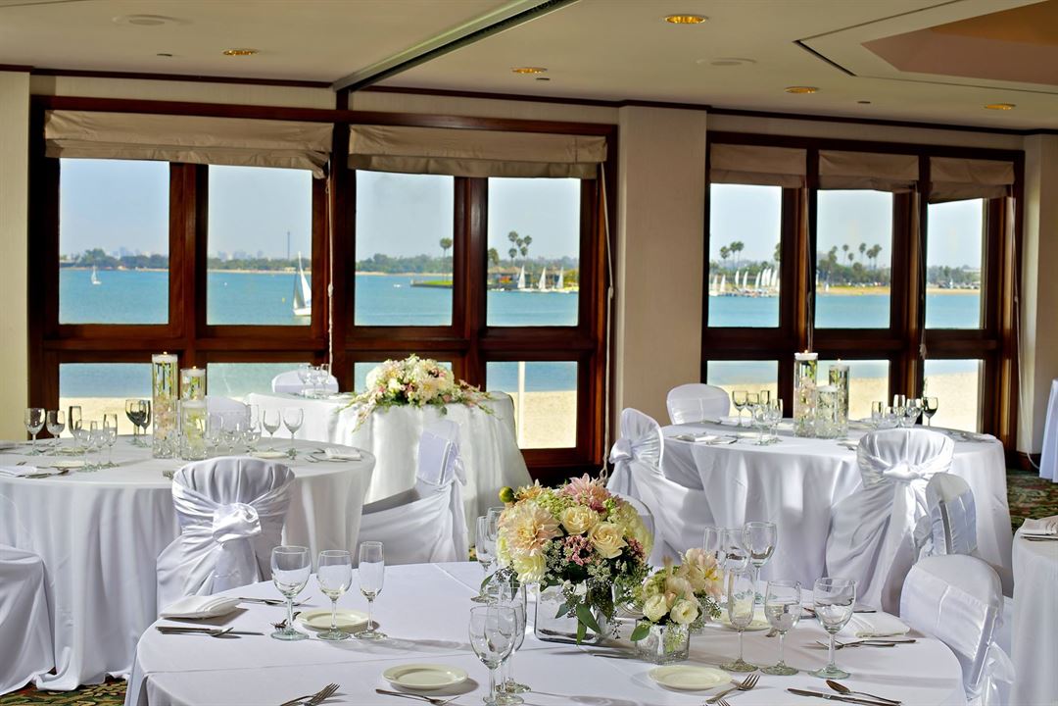
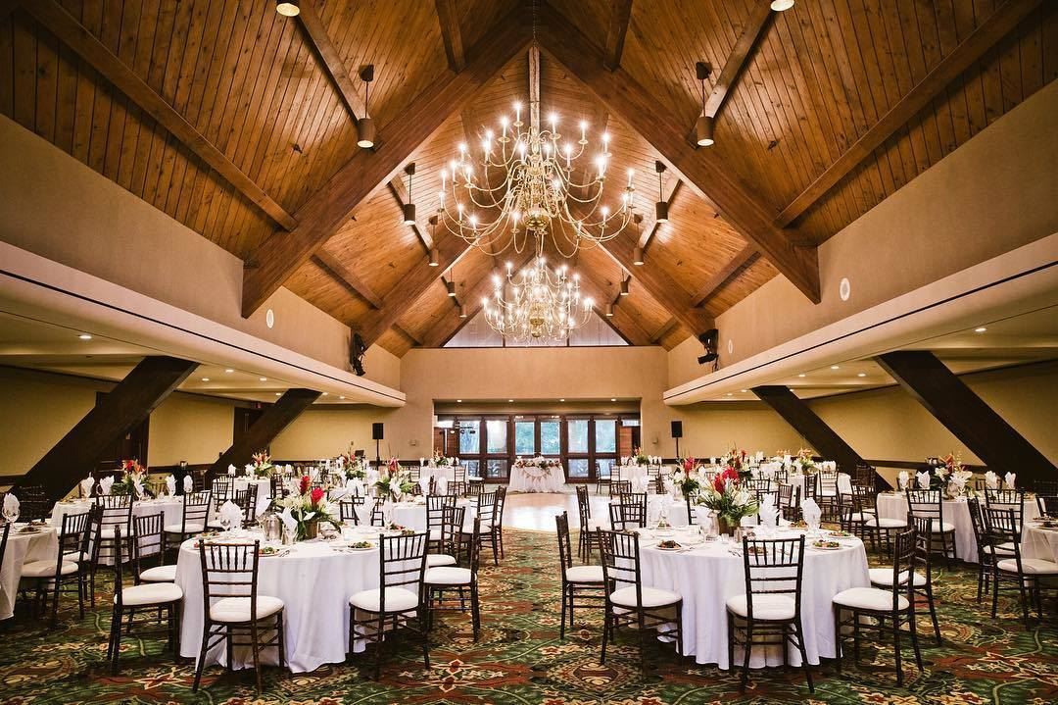
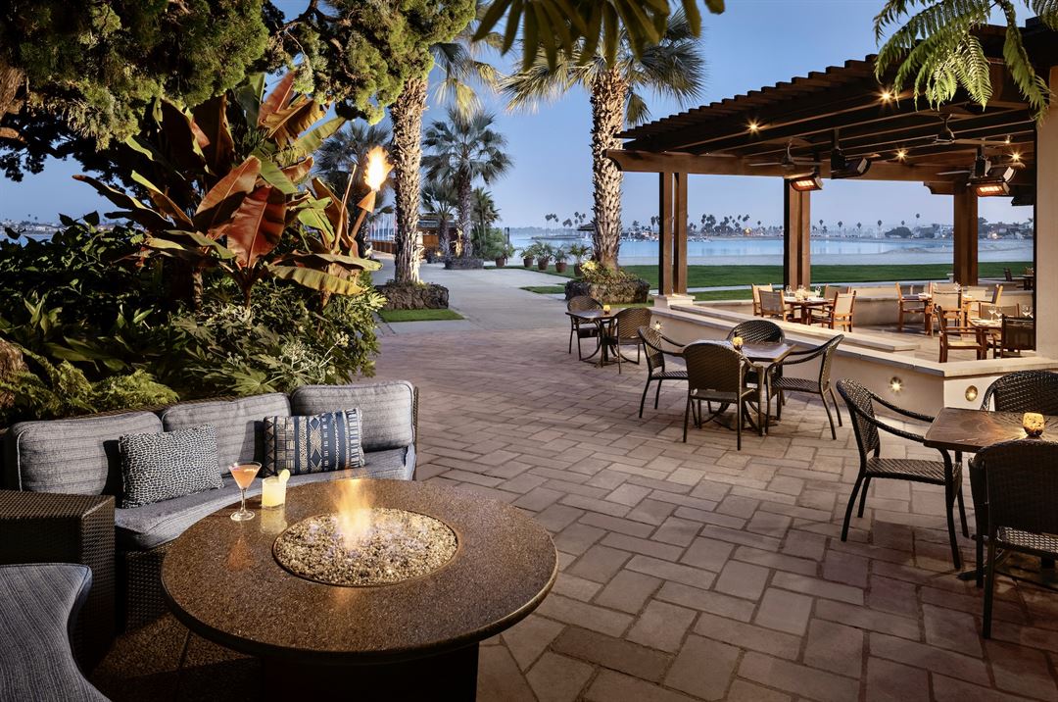
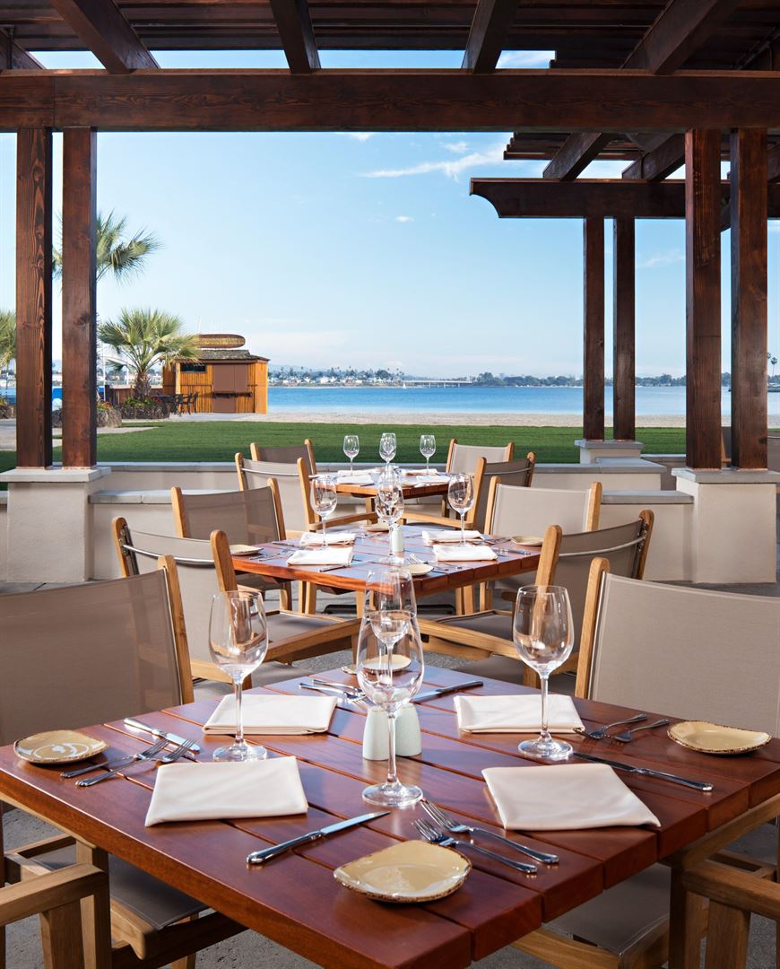






































Catamaran Resort Hotel & Spa
3999 Mission Boulevard, San Diego, CA
450 Capacity
Located on the beautiful shores of Mission Bay, the Catamaran Resort Hotel and Spa is a tropical 310-room hideaway offering casual beachfront elegance in the Pacific Beach neighborhood in San Diego. All accommodations at the Polynesian-themed resort have a private balcony or patio with breathtaking views of Mission Bay, the Pacific Beach neighborhood and coastline, or the property's lush tropical gardens. An invigorating setting for any group, the Catamaran offers 20,000 square feet of indoor and outdoor venues for gatherings of all sizes.
On-site amenities include the signature restaurant Oceana Coastal Kitchen which features a fresh California menu, as well as Moray's, an inviting lounge lined with tiki torches and fire pits. Guests can also hang out at the year-round outdoor pool and hot tub, embrace the great outdoors with a variety of on-site water sport rentals, or unwind at The Catamaran Spa, the only beachfront spa in San Diego. The Catamaran is conveniently located within 10 miles of major attractions including SeaWorld, the San Diego Zoo and the San Diego International Airport.
Event Spaces





Additional Info
Neighborhood
Venue Types
Amenities
- ADA/ACA Accessible
- Full Bar/Lounge
- On-Site Catering Service
- Outdoor Function Area
- Outdoor Pool
- Valet Parking
- Waterfront
- Waterview
- Wireless Internet/Wi-Fi
Features
- Max Number of People for an Event: 450
- Number of Event/Function Spaces: 8
- Special Features: On-Site Audio and Visual Capabilities, Outdoor Terraces and Breakout Room Options, Customizable Food & Beverage Menus, Outdoor Heated Pool, Full Service Restaurant, Full Service Spa
- Total Meeting Room Space (Square Feet): 20,000