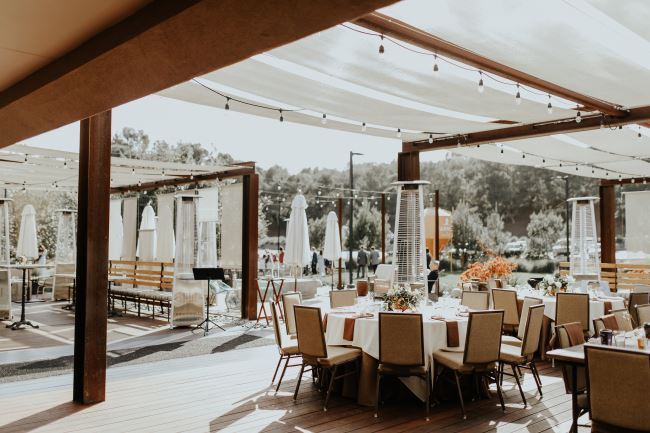
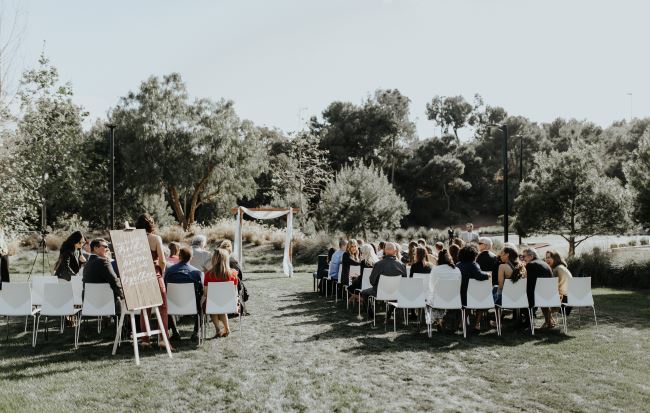
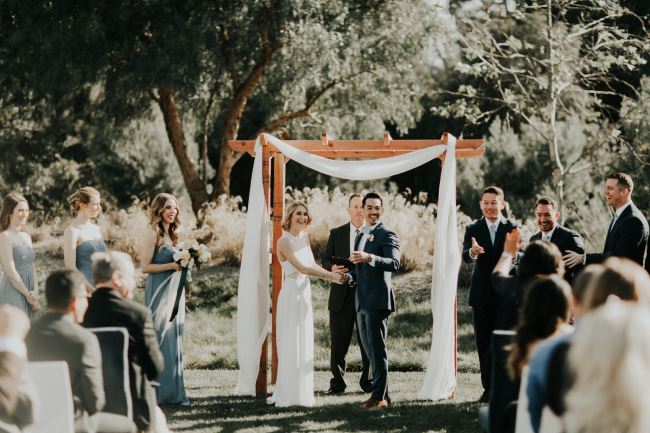
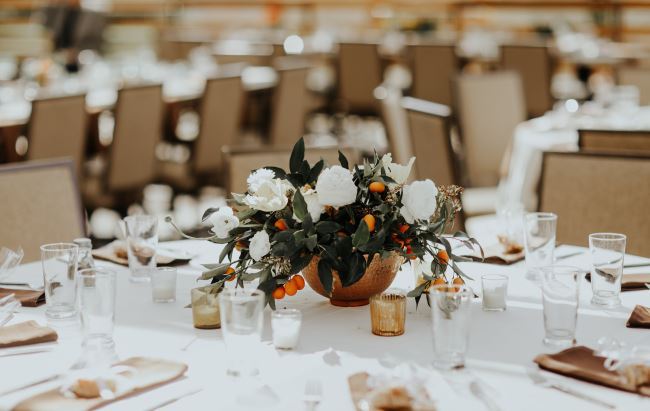
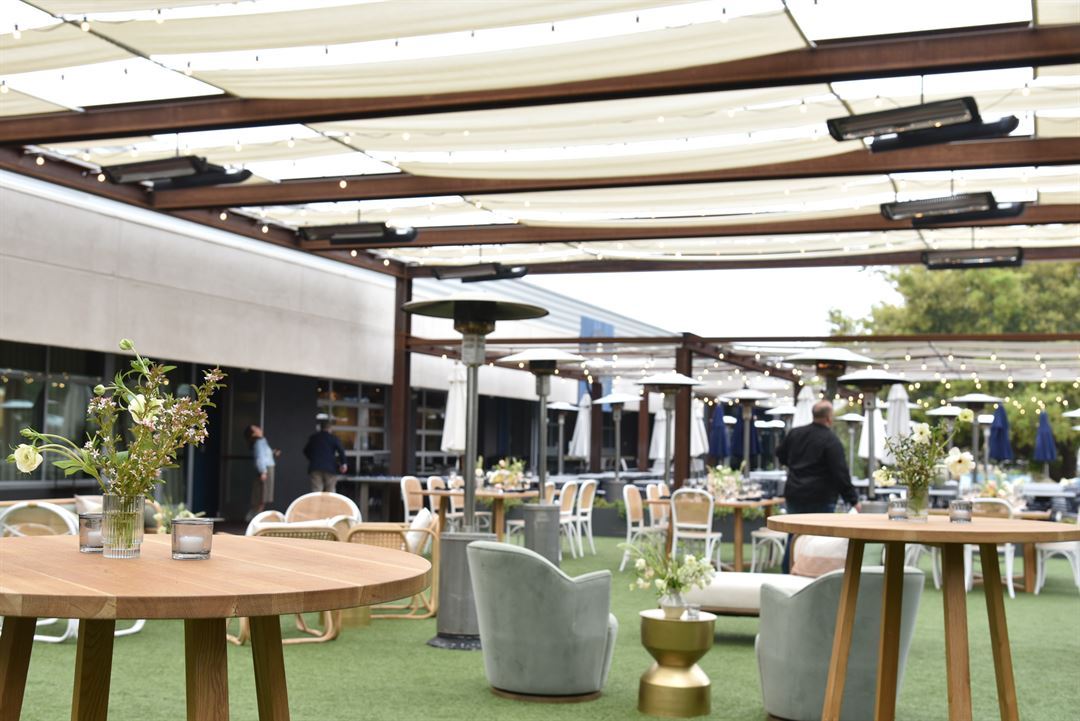





















Alexandria at Torrey Pines
10996 Torreyana Road, San Diego, CA
800 Capacity
$2,500 to $7,500 for 50 Guests
Set amid coastal shrublands where mild Pacific breezes flow freely, The Alexandria features configurable conference and event spaces both indoors and out as well as the upscale Farmer & the Seahorse restaurant and venue.
Bring your team and be inspired. Our state-of-the-art meeting spaces feature plenty of natural light and include an 80-person boardroom and a 205-person theater with a deluxe speaker’s lounge. Larger event spaces include a 12,500-square-foot outdoor area and a 3,000-square-foot high-bay space that can be configured in a variety of ways, depending on the function. On-site catering is provided by the renowned Farmer & The Seahorse restaurant, which offers upscale farm-to-table fare.
Event Pricing
Breakfast per person
$50 per person
Brunch per person
800 people max
$50 - $65
per person
Lunch per person
$55 - $65
per person
Dinner per person
790 people max
$75 - $150
per person
Happy Hour
$65 - $100
per person
Event Spaces
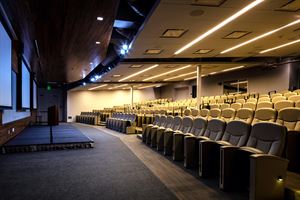
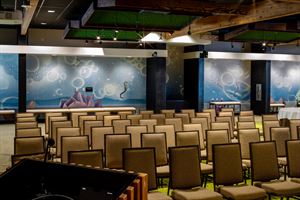
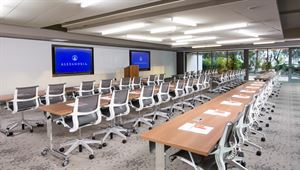
Private Dining Room
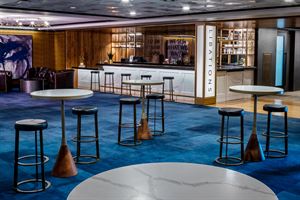
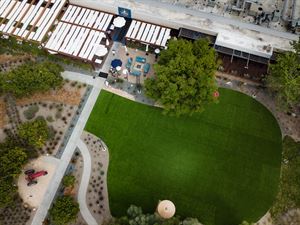
Outdoor Venue
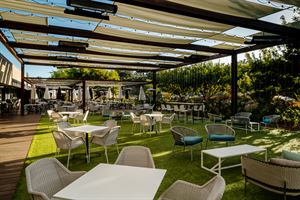
Outdoor Venue
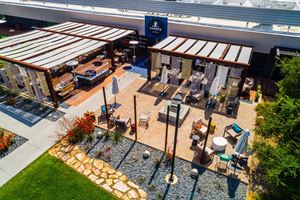
Outdoor Venue
Additional Info
Neighborhood
Venue Types
Amenities
- ADA/ACA Accessible
- Full Bar/Lounge
- On-Site Catering Service
- Outdoor Function Area
- Wireless Internet/Wi-Fi
Features
- Max Number of People for an Event: 800
- Number of Event/Function Spaces: 6
- Total Meeting Room Space (Square Feet): 12,270