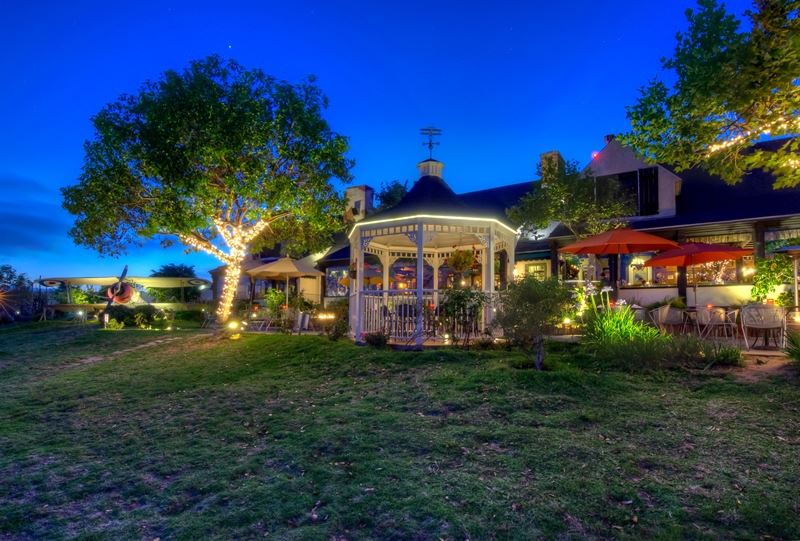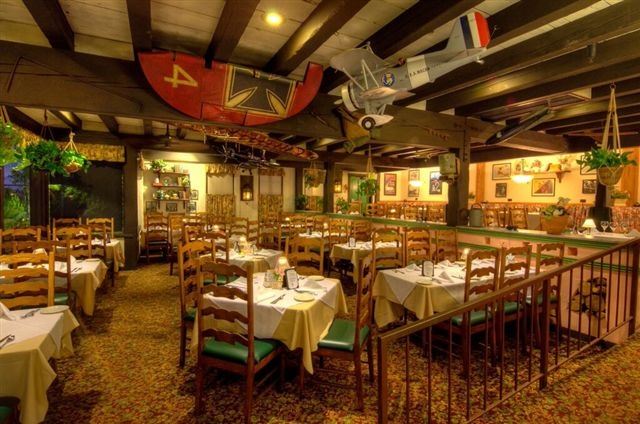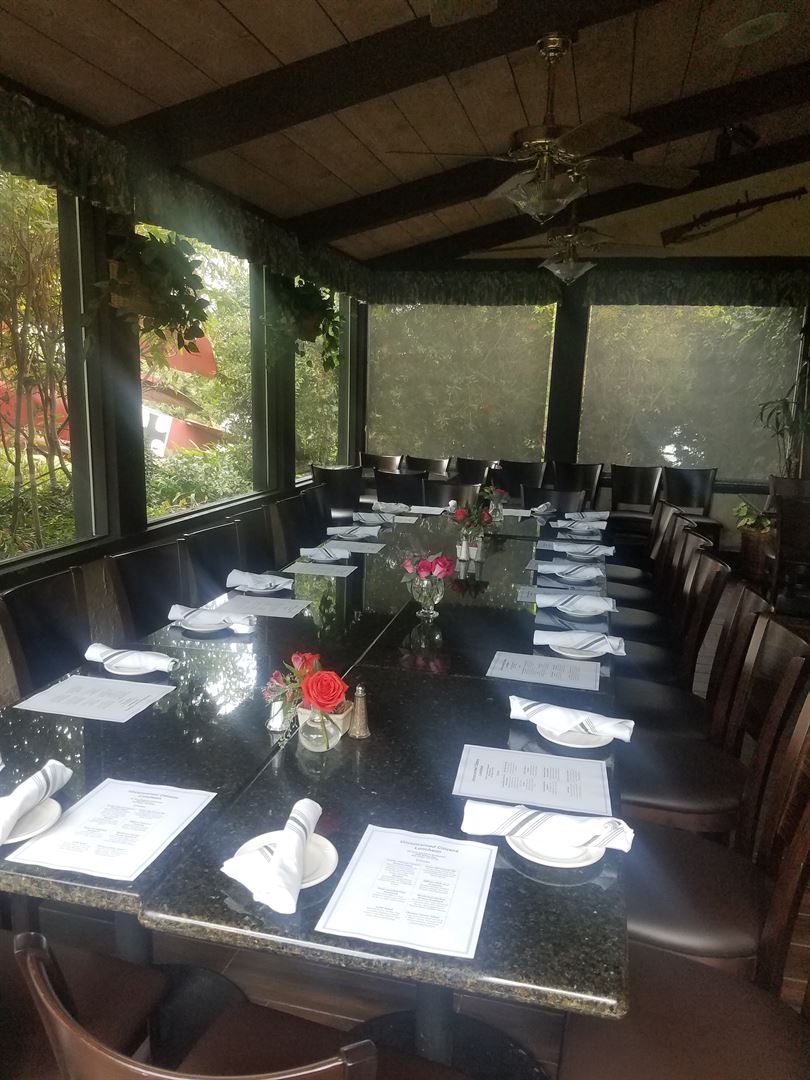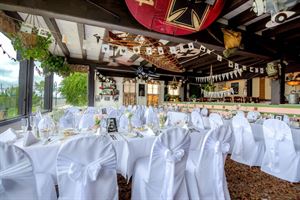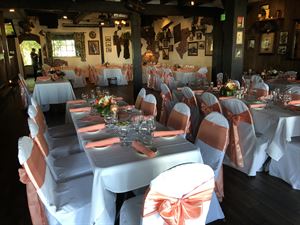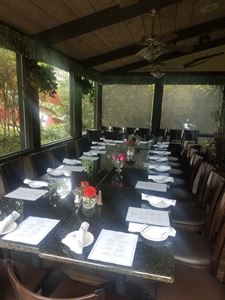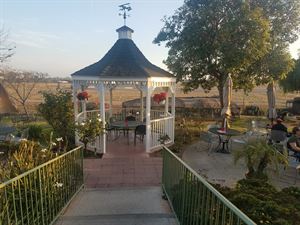94th Aero Squadron Restaurant
8885 Balboa Avenue, San Diego, CA
Capacity: 200 people
About 94th Aero Squadron Restaurant
Whether you're celebrating a life milestone or planning a business event, we welcome you to 94th Aero Squadron. Our special events team is dedicated to making your next corporate event, wedding reception, social gathering, themed celebration, or private party memorable. Let our expert event team design, coordinate, and execute your occasion flawlessly.
For a memorable event, please call us and ask for our banquet department or fill out the contact form. We look forward to making your event unforgettable!
Event Pricing
Plated Dinner 2023
Attendees: 25-75
| Deposit is Required
| Pricing is for
all event types
Attendees: 25-75 |
$65
/person
Pricing for all event types
Traditional Buffet 2023
Attendees: 50-200
| Deposit is Required
| Pricing is for
all event types
Attendees: 50-200 |
$70 - $83
/person
Pricing for all event types
Event Spaces
Charlie Room
Lounge Area
Red Baron Room
Outdoor Patio
Neighborhood
Venue Types
Amenities
- Full Bar/Lounge
Features
- Max Number of People for an Event: 200
