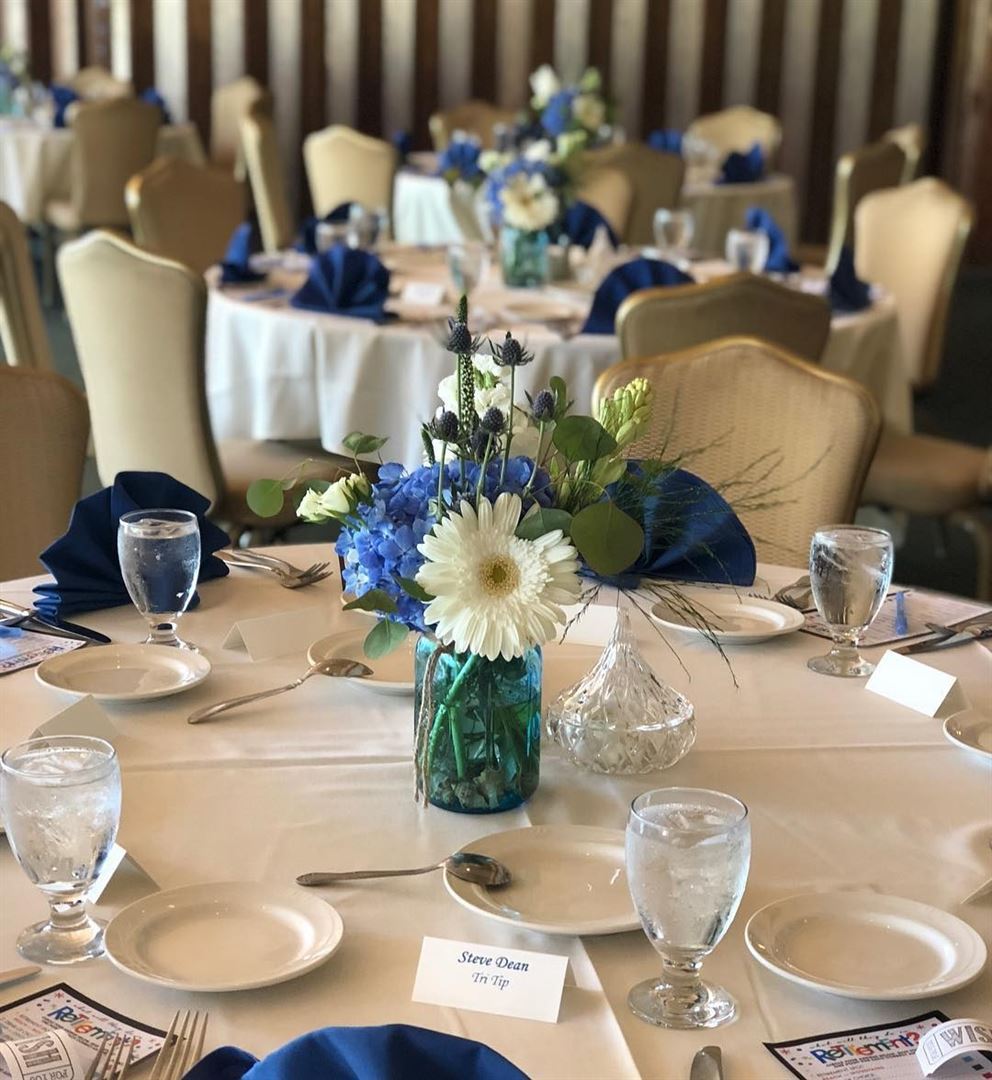
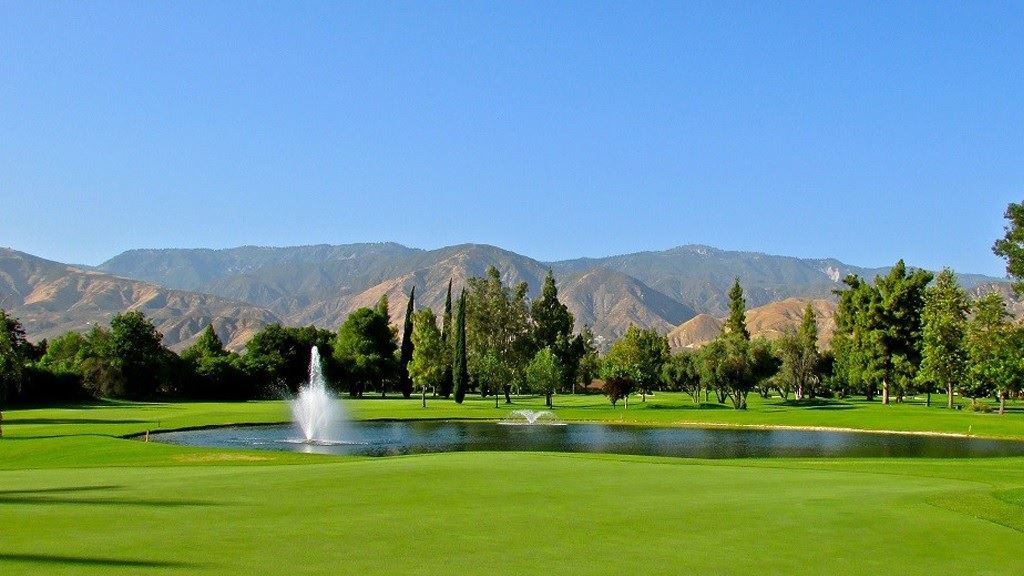
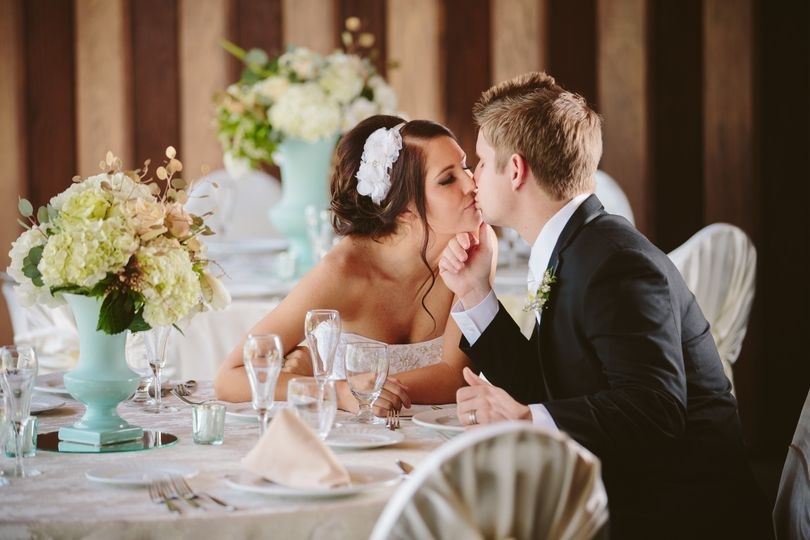
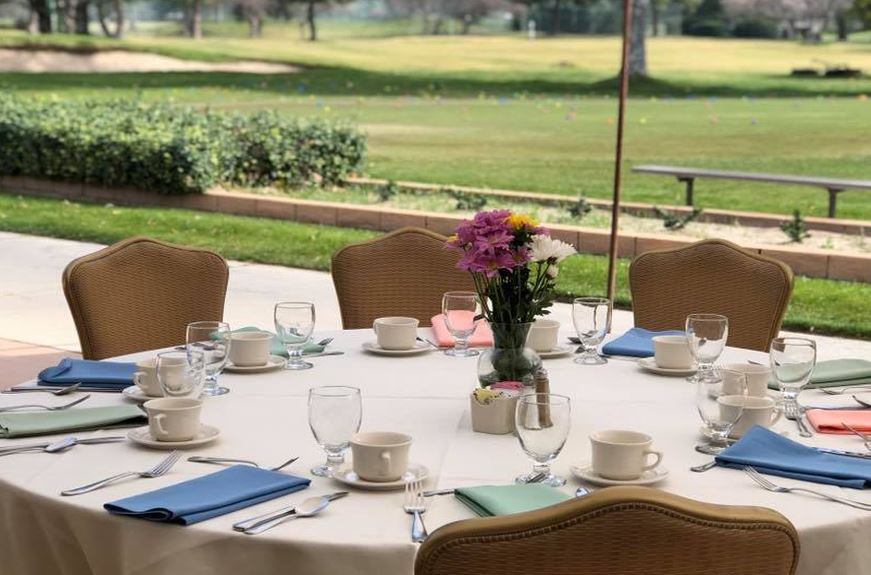
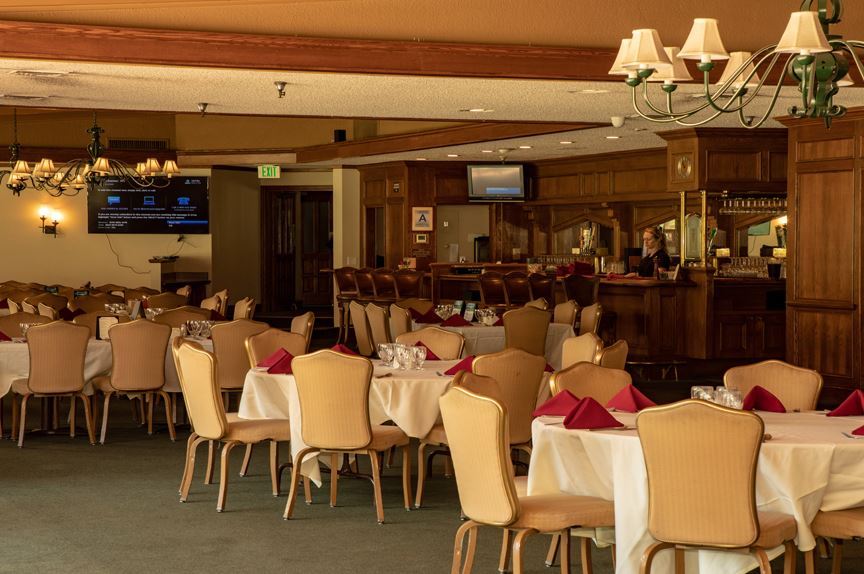









Arrowhead Country Club
3433 Parkside Drive, San Bernardino, CA
200 Capacity
$2,500 to $5,000 / Event
Sitting at the base of the San Bernardino Mountains, Arrowhead Country Club has embraced this timeless scenery since 1928. Event Planners from all over Southern California will find this cozy space easily accessible as we are located just off the 210 Freeway. Complete with a neutral color scheme, exposed Early American stained beams and a serene club view, this venue offers a truly memorable experience.
Event Pricing
Smaller Event Room
40 people max
$450 per event
Half Club House Rental
100 people max
$2,500 per event
Full Clubhouse Rental
200 people max
$5,000 per event
Event Spaces





Additional Info
Neighborhood
Venue Types
Amenities
- ADA/ACA Accessible
- Full Bar/Lounge
- Fully Equipped Kitchen
- On-Site Catering Service
- Outdoor Pool
Features
- Max Number of People for an Event: 200
- Number of Event/Function Spaces: 5
- Special Features: Golf course views, old world charm, friendly staff. The club is available for tournaments, events, weddings&business meetings. The course and restaurant are open to the public. Lunch served Tuesday-Sunday, Dinner served Wednesdays and Fridays
- Total Meeting Room Space (Square Feet): 4,100