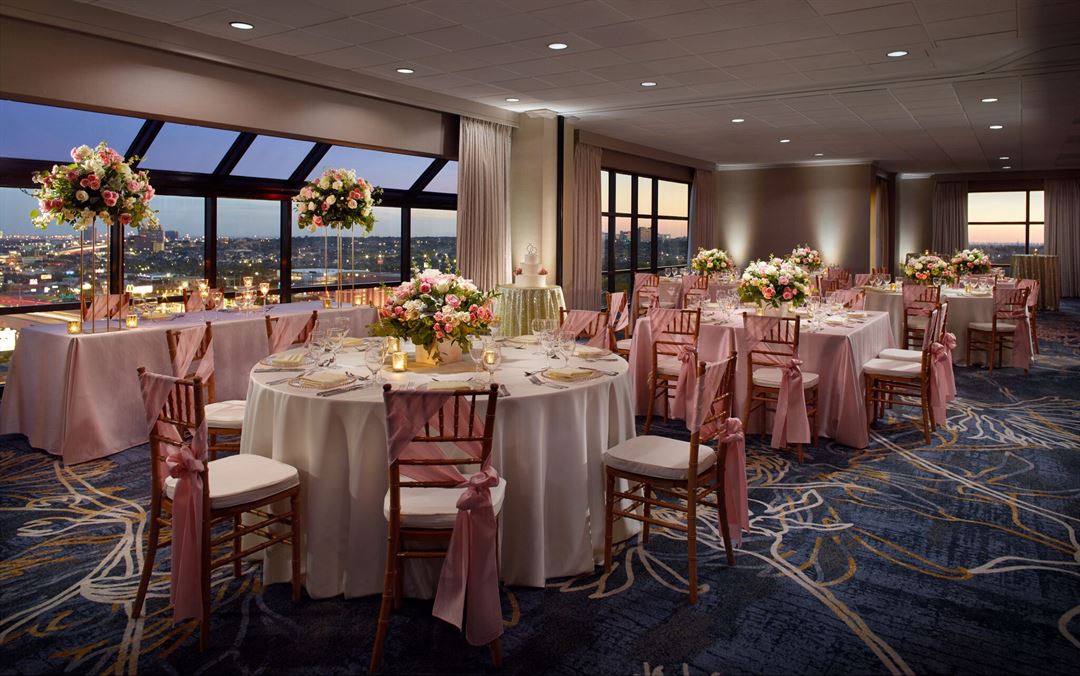















Westin San Antonio North
9821 Colonnade Boulevard, San Antonio, TX
700 Capacity
$5,450 to $10,450 for 50 Guests
The Westin San Antonio North is the perfect location for your next wedding, birthday, or meeting. Please contact us directly about prices and packages for event rentals.
Event Pricing
Holiday Party Promotion
700 people max
$2,500 - $35,000
per event
Wedding Packages
50 - 700 people
$109 - $209
per person
Event Spaces




Additional Info
Neighborhood
Venue Types
Amenities
- ADA/ACA Accessible
- Full Bar/Lounge
- Indoor Pool
- On-Site Catering Service
- Outdoor Pool
- Wireless Internet/Wi-Fi
Features
- Max Number of People for an Event: 700
- Number of Event/Function Spaces: 16
- Special Features: Three ballrooms to choose from - our Grand ballroom that can accommodate up to 700 with a dance floor, our La Joya ballroom with magnificent chandeliers and our 20th floor Colonnade ballroom that overlooks the city skyline.
- Total Meeting Room Space (Square Feet): 25,000
- Year Renovated: 2019