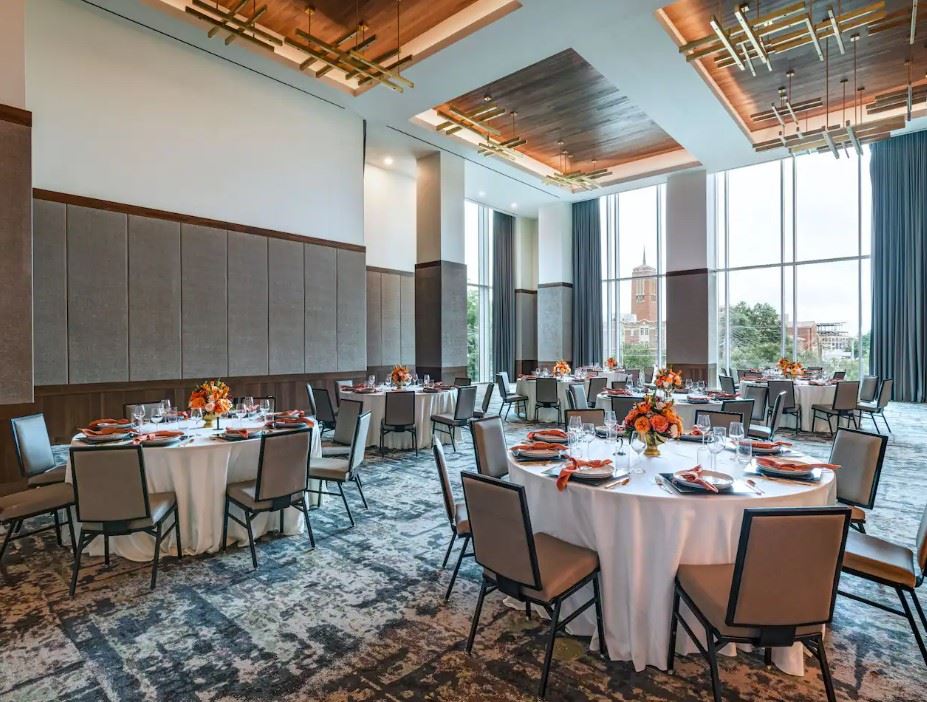
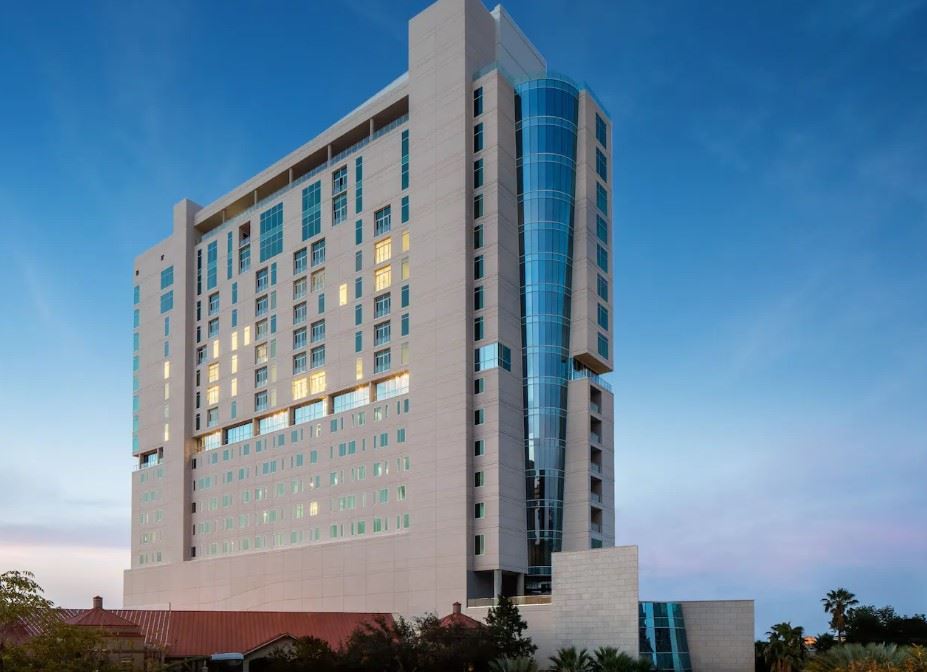
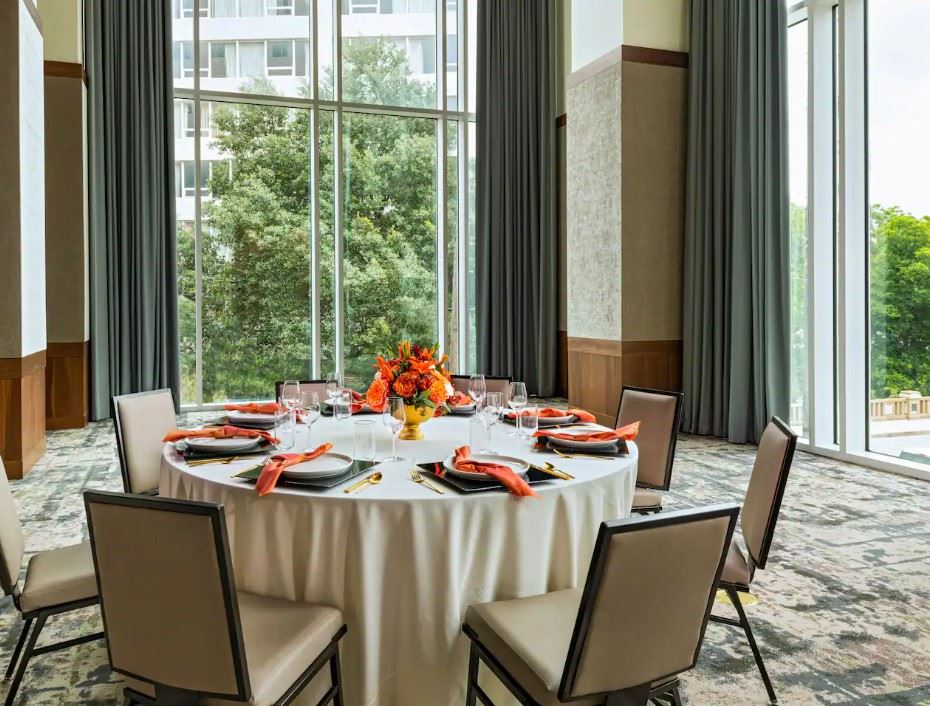
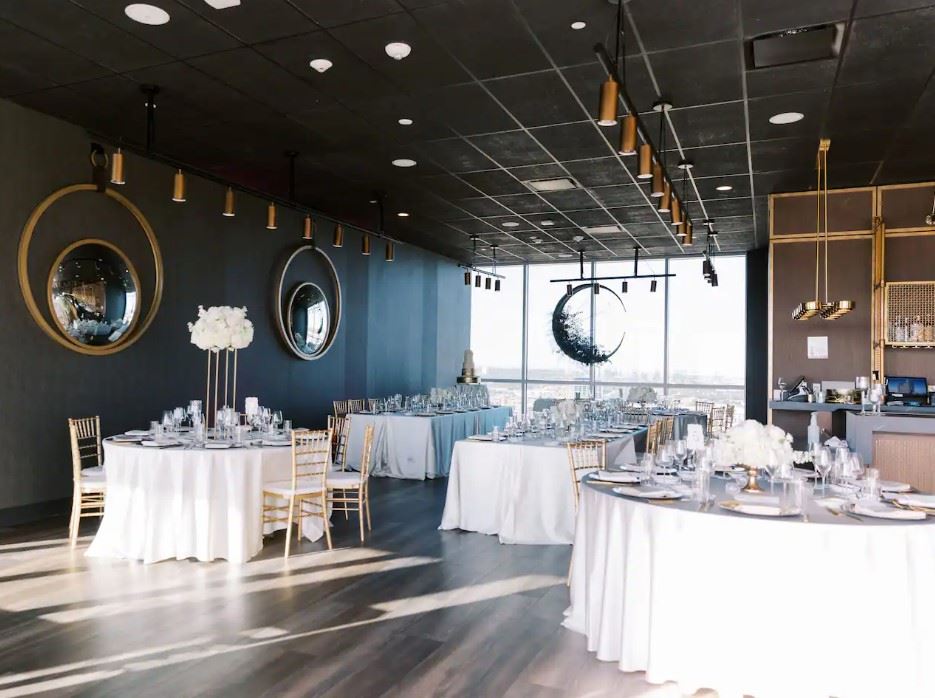

























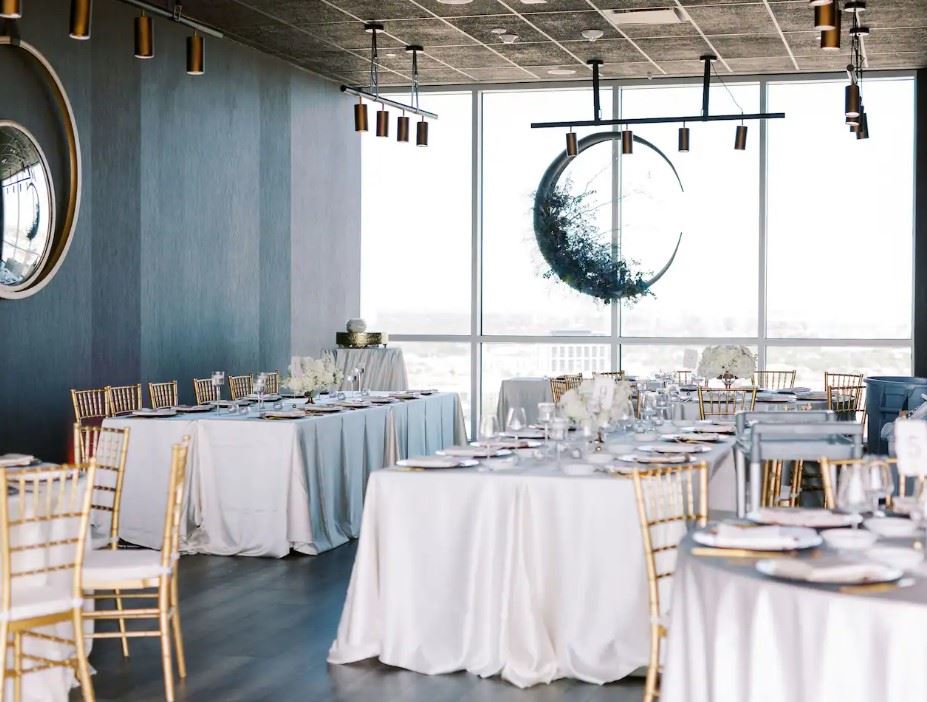
Thompson San Antonio
101 Lexington Avenue, San Antonio, TX
350 Capacity
$1,900 to $4,750 for 50 People
Treat your guests to luxurious details, bold experiences, and amazing views of the River Walk, San Antonio, and the Texas Hill Country. Our elegant meeting and event venues, brought to life by interior design firm Amass & G, are inspiring gathering places where attendees can enjoy stylish décor, delicious cuisine by Executive Chef Steve McHugh, and exceptional service at every turn. Our refined meeting spaces and ideal location on the River Walk make for an desirable San Antonio venue for leadership summits, corporate events, reunions, and more.
Say “I do” under the open Texas sky from our chic rooftop lounge, serene pool deck, or palm-lined patio overlooking the San Antonio River Walk — or opt to exchange vows in our elegant ballrooms with floor-to-ceiling windows. Our experienced wedding planners will ensure that every detail of your special day is flawlessly executed, leaving you free to mingle, revel, and soak up every minute.
Please visit our website for additional information, or contact us with any questions and to request pricing.
Event Pricing
Catering Menu
$38 - $95
per person
Event Spaces
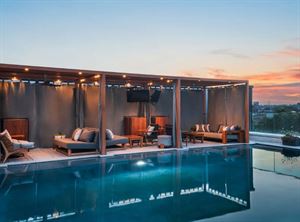
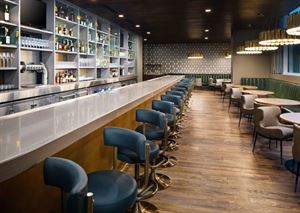
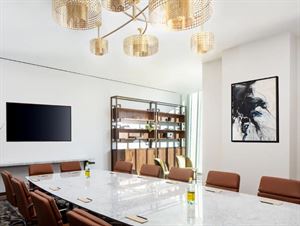
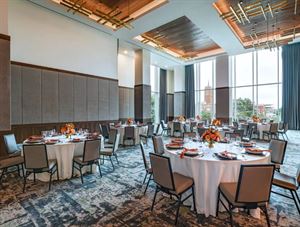
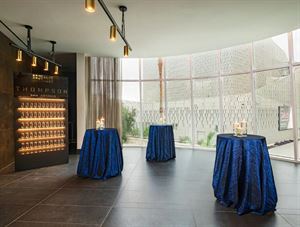
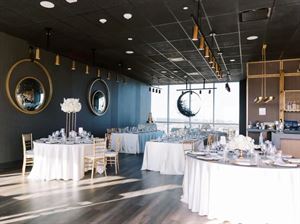
Additional Info
Venue Types
Amenities
- ADA/ACA Accessible
- Full Bar/Lounge
- Fully Equipped Kitchen
- Indoor Pool
- On-Site Catering Service
- Outdoor Pool
Features
- Max Number of People for an Event: 350
- Number of Event/Function Spaces: 7
- Special Features: Pet friendly, On-site restaurant, Spa
- Total Meeting Room Space (Square Feet): 3,300