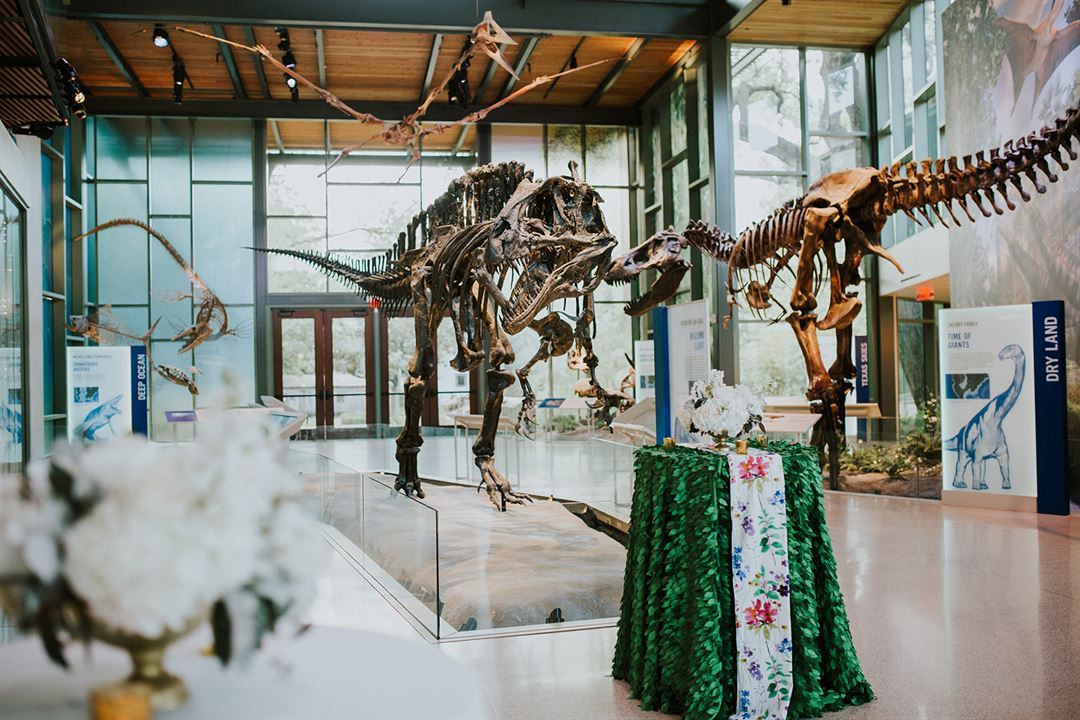
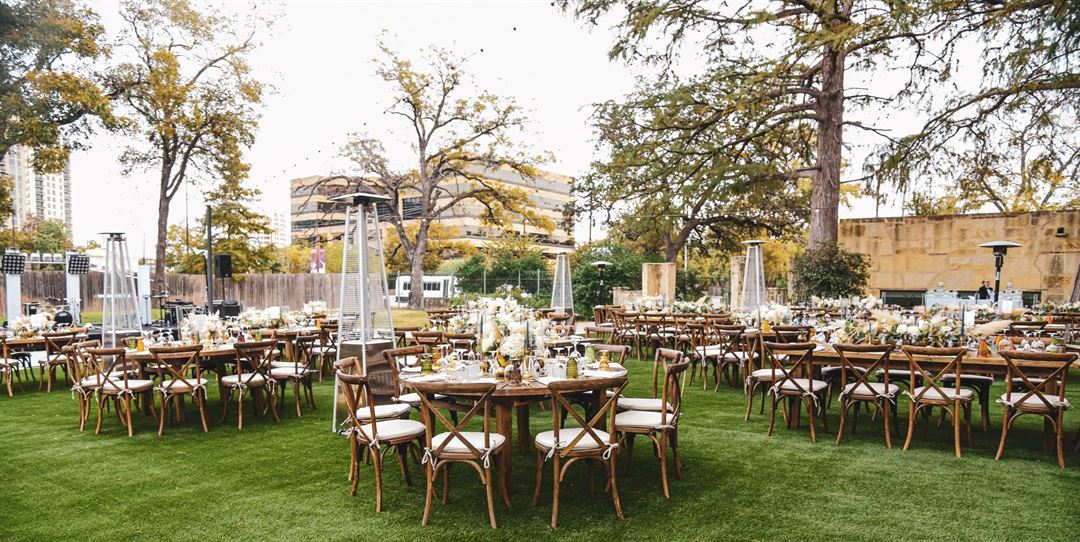
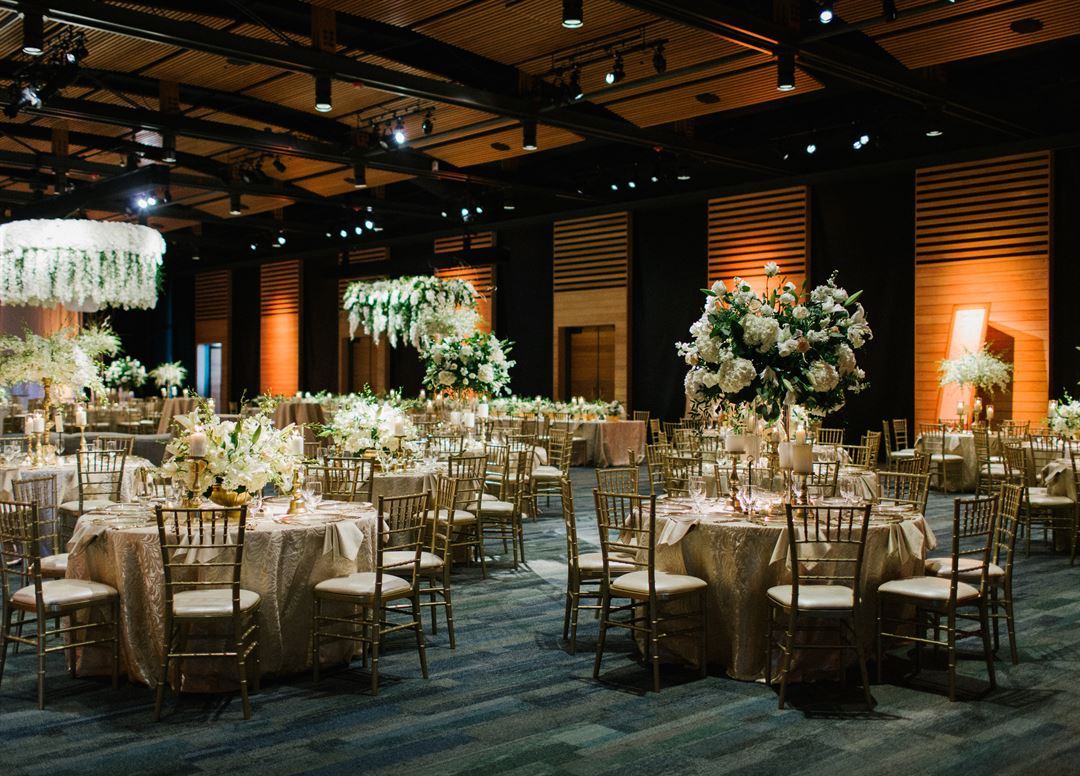
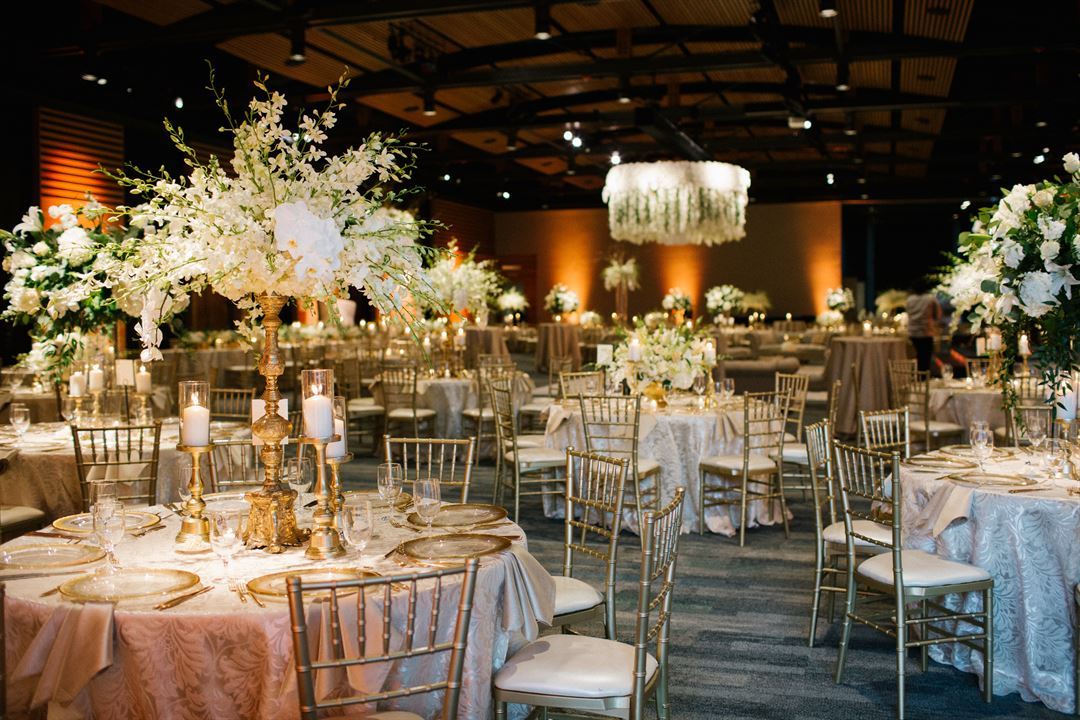
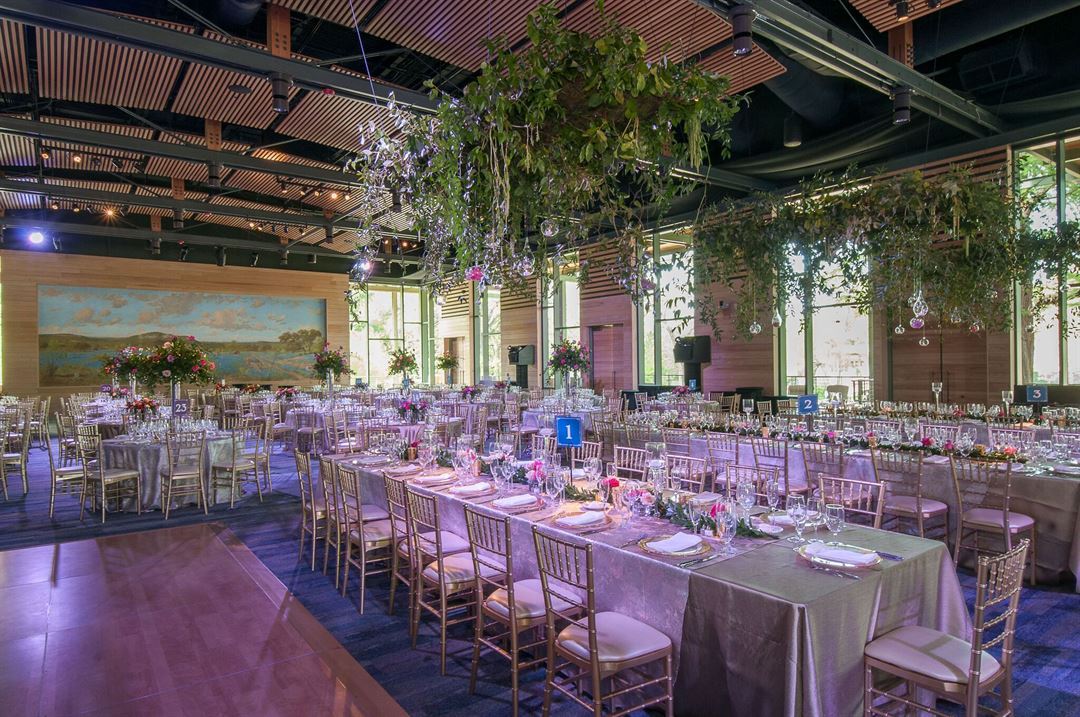



























The Witte Museum
3801 Broadway St, San Antonio, TX
1,500 Capacity
$1,997 to $7,245 / Meeting
The Witte Museum is San Antonio’s premiere museum of South Texas history, culture, and natural science. Located in Brackenridge Park, on the banks of the San Antonio River, the Witte is conveniently located only minutes from Downtown in a tranquil area of San Antonio and offers a unique setting for any special event. The campus includes two auditoriums, a native plant garden, a courtyard with covered veranda lined by majestic oak trees, and several historic buildings from the Spanish Colonial period to the late 1800’s.
The Witte has meeting and event spaces for groups of 10 up to 1,500 people. There are several rental packages available that allow for both indoor and/or outdoor use. The Witte also allows guests to rent the entire museum facility in the evenings for private events. The museum is the perfect setting for any special occasion that requires a distinctive and versatile location.
We welcome the opportunity to give you a personal tour of the Witte!
Event Pricing
Mays Family Center
200 - 750 people
$3,765 - $7,245
per event
Valero Great Hall and Naylor Family Dinosaur Gallery
50 - 150 people
$4,000 - $4,000
per event
Dino Overlook
25 - 70 people
$2,940 - $2,940
per event
Memorial Auditorium
15 - 110 people
$1,997 - $2,363
per event
South Texas Heritage Center
30 - 75 people
$3,675 - $3,675
per event
Prassel Auditorium
50 - 220 people
$2,888 - $3,570
per event
Event Spaces
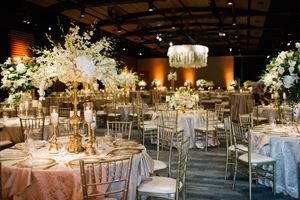
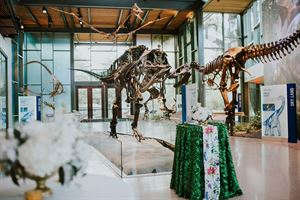
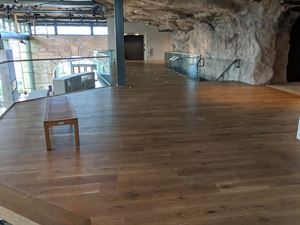
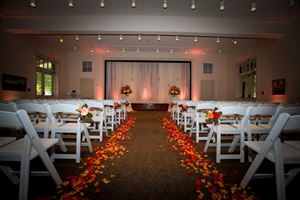
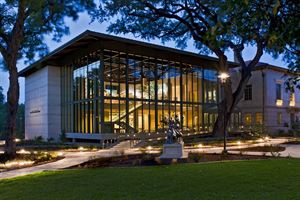
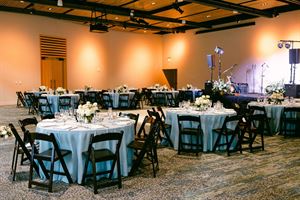
Additional Info
Venue Types
Amenities
- ADA/ACA Accessible
- Outdoor Function Area
- Wireless Internet/Wi-Fi
Features
- Max Number of People for an Event: 1500
- Special Features: 6 different venue options. Daytime, weeknight, and weekend prices available.
- Total Meeting Room Space (Square Feet): 6