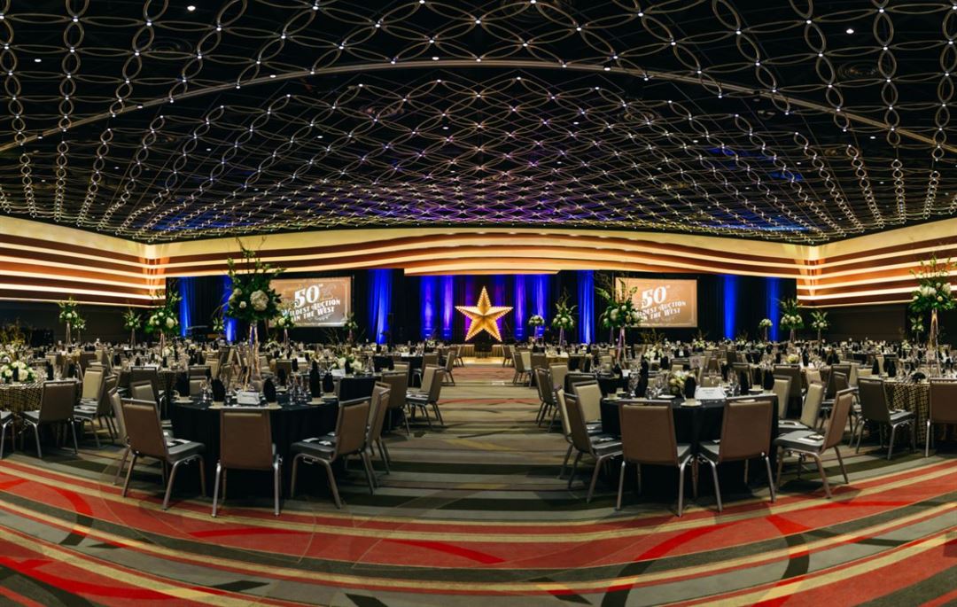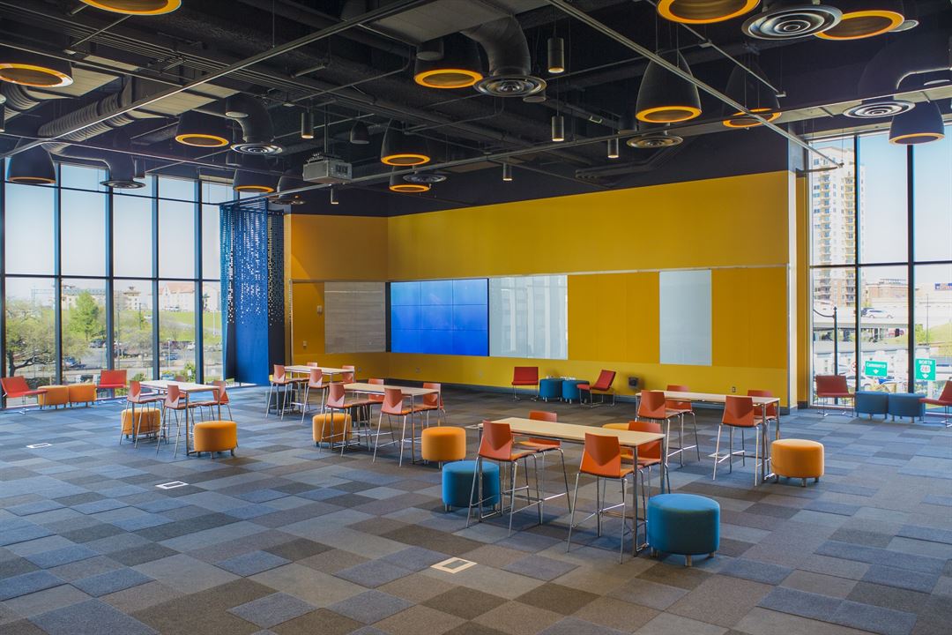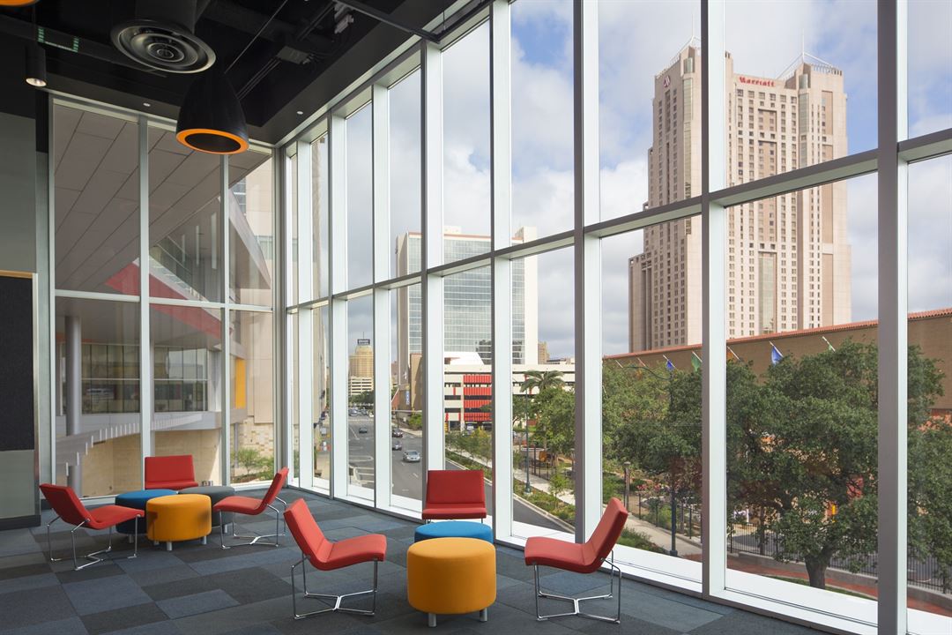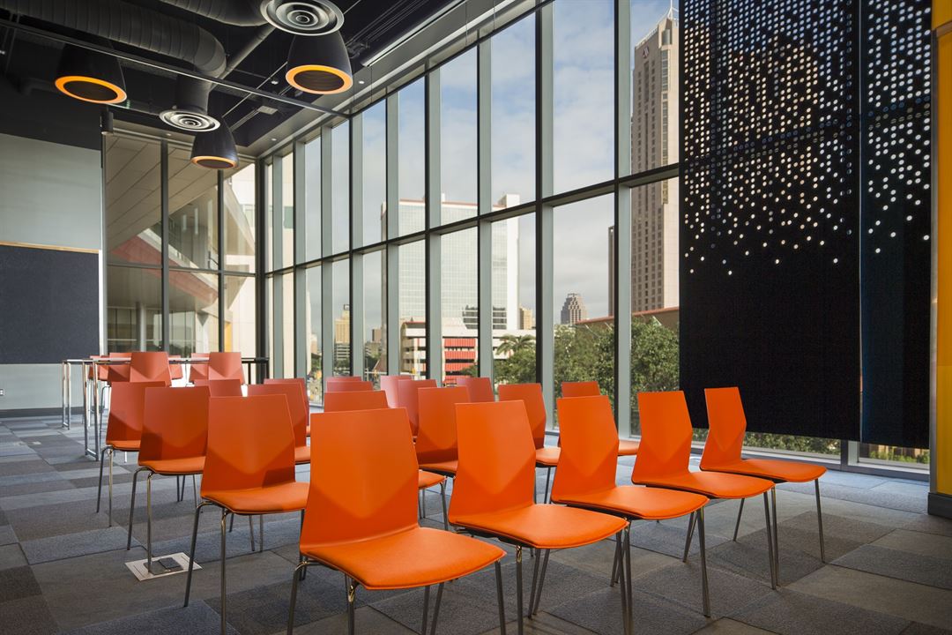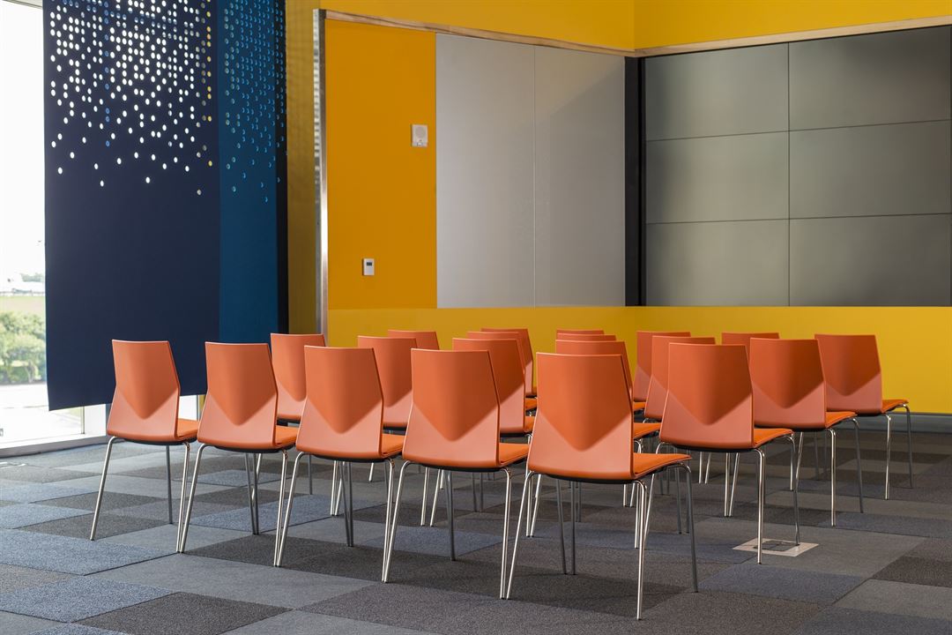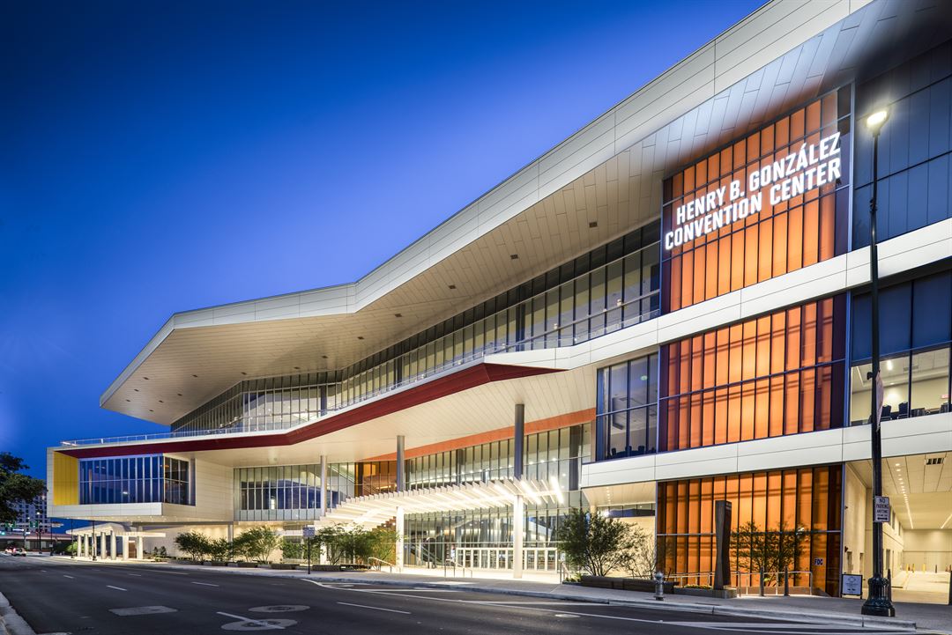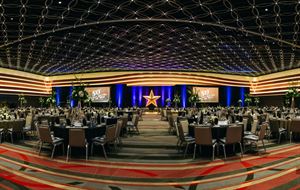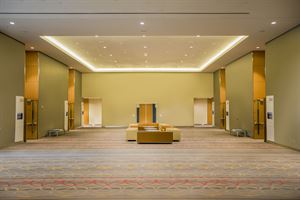The Henry B. Gonzalez Convention Center
900 East Market Street, San Antonio, TX
Capacity: 60,858 people
About The Henry B. Gonzalez Convention Center
Nestled in the heart of historic downtown San Antonio along the banks of the world famous River Walk thrives the nucleus of our City’s convention industry. The Henry B. González Convention Center (HBGCC) plays host to more than 300 events each year with over 750,000 convention delegates from around the world.
The facility offers meeting and exhibit space within walking distance to the River Walk, historical attractions, restaurants, shops and hotels. It also meets the ever-evolving needs of the industry with innovative design and flexible indoor and outdoor space.
Event Spaces
Stars At Night Ballroom
Main Lobby and West Hobby
Additional Event Spaces
Pre-Function Spaces
Exhibit Halls
Hemisfair Ballroom
Neighborhood
Venue Types
Amenities
- Wireless Internet/Wi-Fi
Features
- Max Number of People for an Event: 60858
- Number of Event/Function Spaces: 94
- Total Meeting Room Space (Square Feet): 206,000
