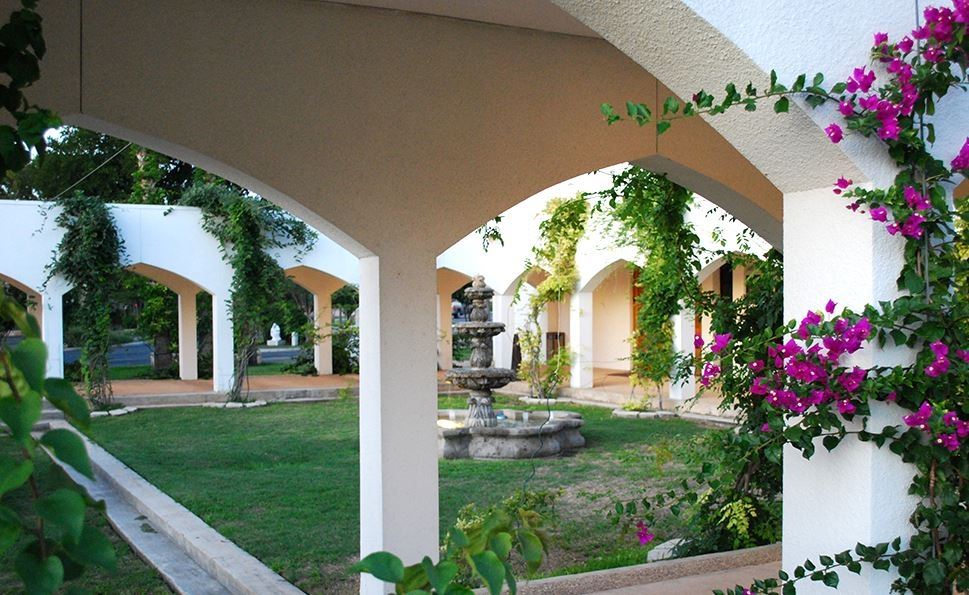
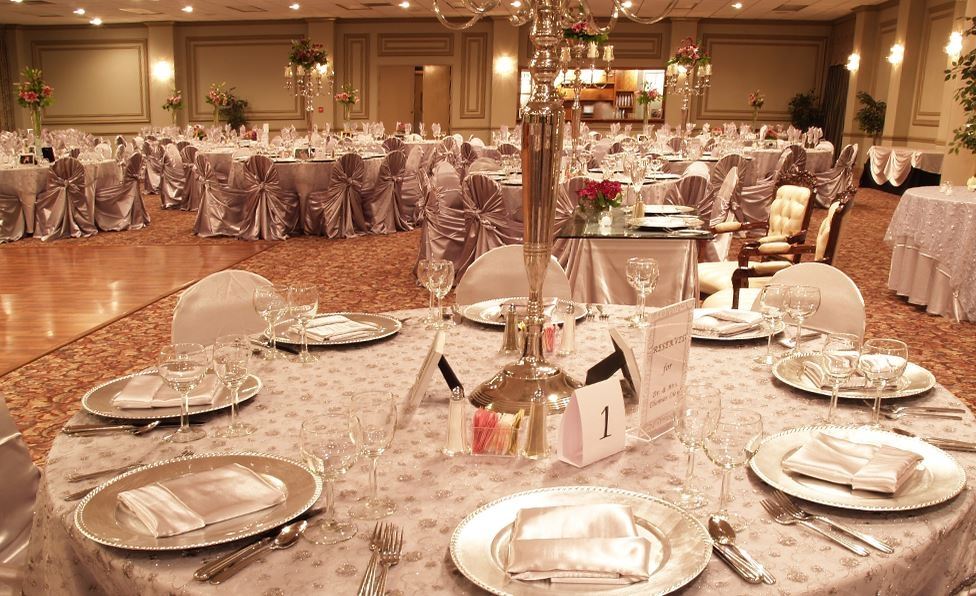
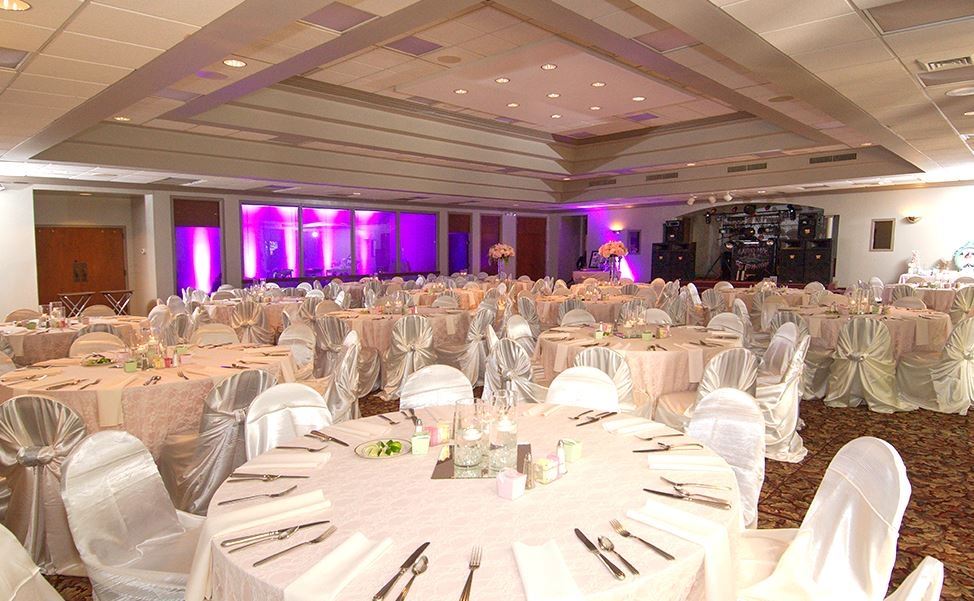
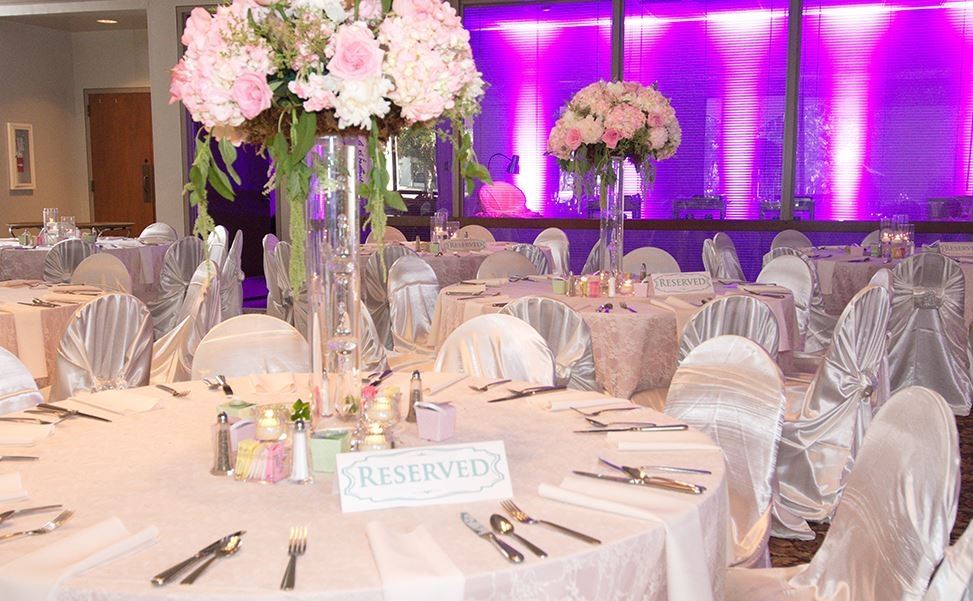
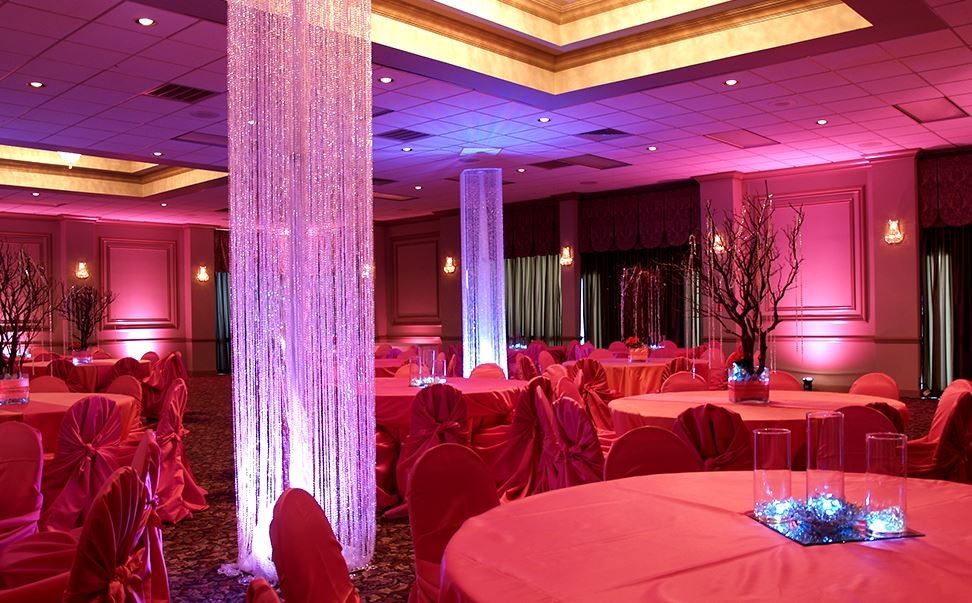


















St. George Maronite Center
6070 Babcock, San Antonio, TX
550 Capacity
St. George Maronite Center is committed to providing a memorable experience for you and your honored guests. It is through flawless planning, thoughtful attention to detail, and creativity we are able to craft an atmosphere unique to each individual.
As your Full-Service Reception and Banquet Facility, St. George Maronite Center is pleased to offer everything you need for your small or large event, with-or-without meals. Options include beverage, drink station, or full bar service. Please visit the venue pages to view more amenities and options.
Whether you are planning for your wedding, quinceanera, birthday, or corporate event, St. George is able to accomodate all your needs.
Event Spaces
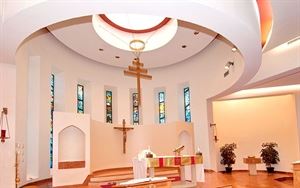
Alternate Venue
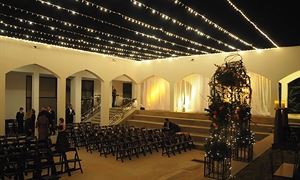
Outdoor Venue
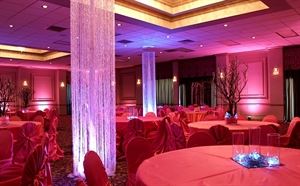
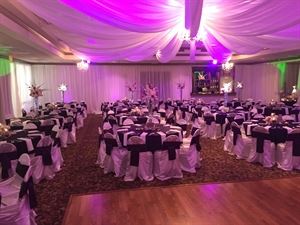
Additional Info
Neighborhood
Venue Types
Features
- Max Number of People for an Event: 550