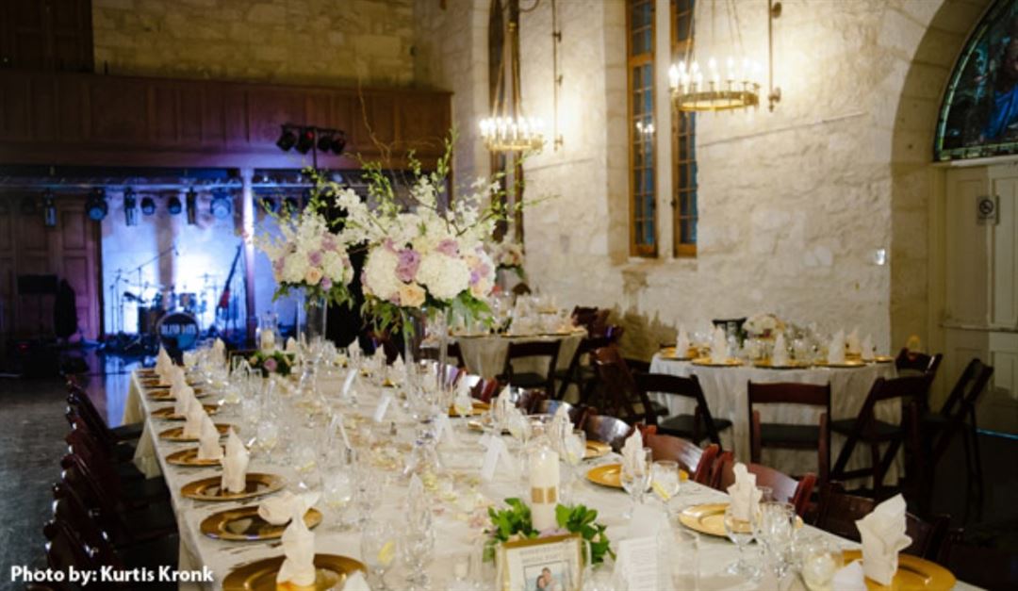
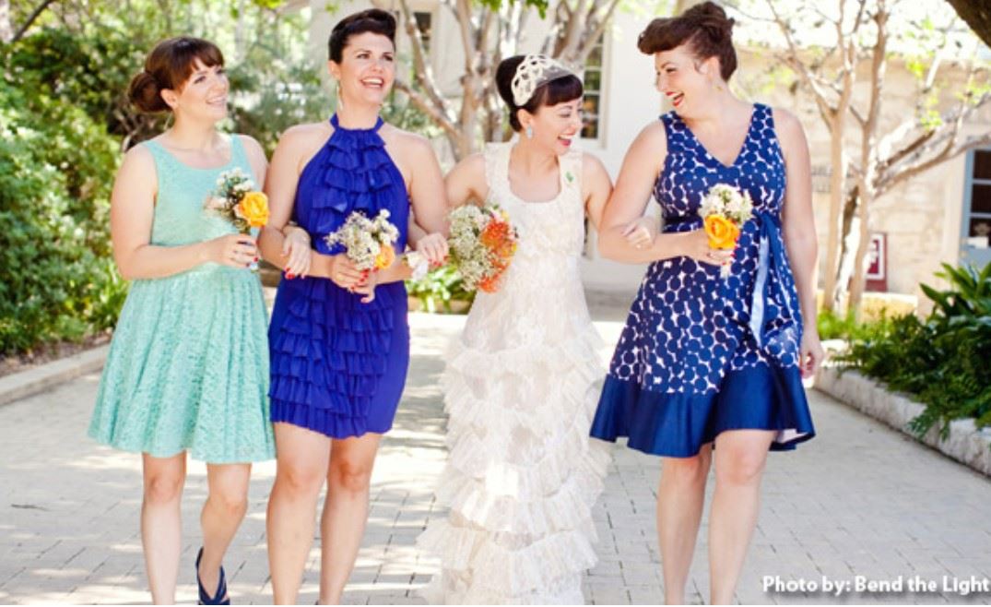
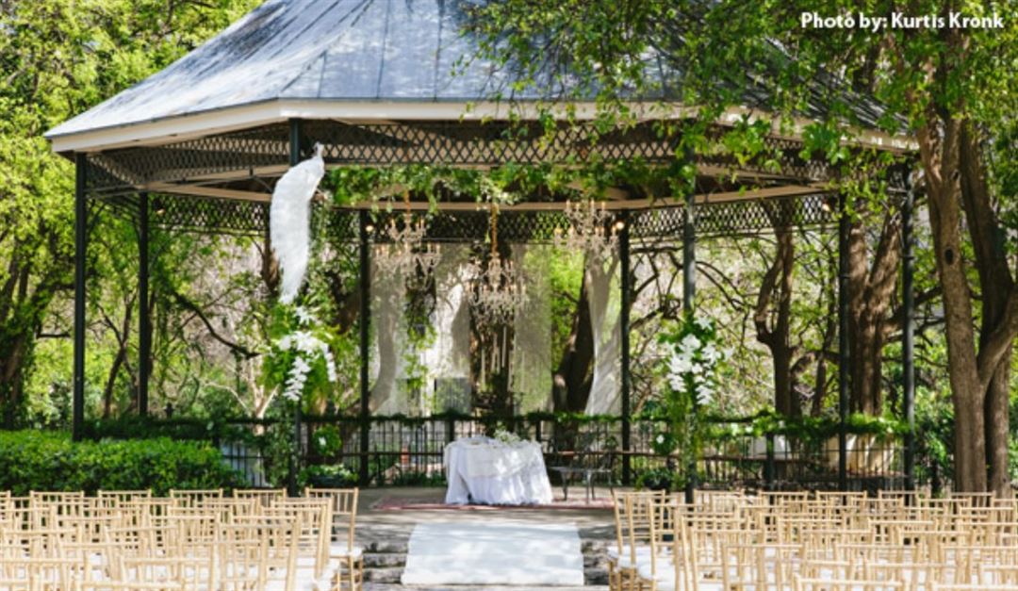
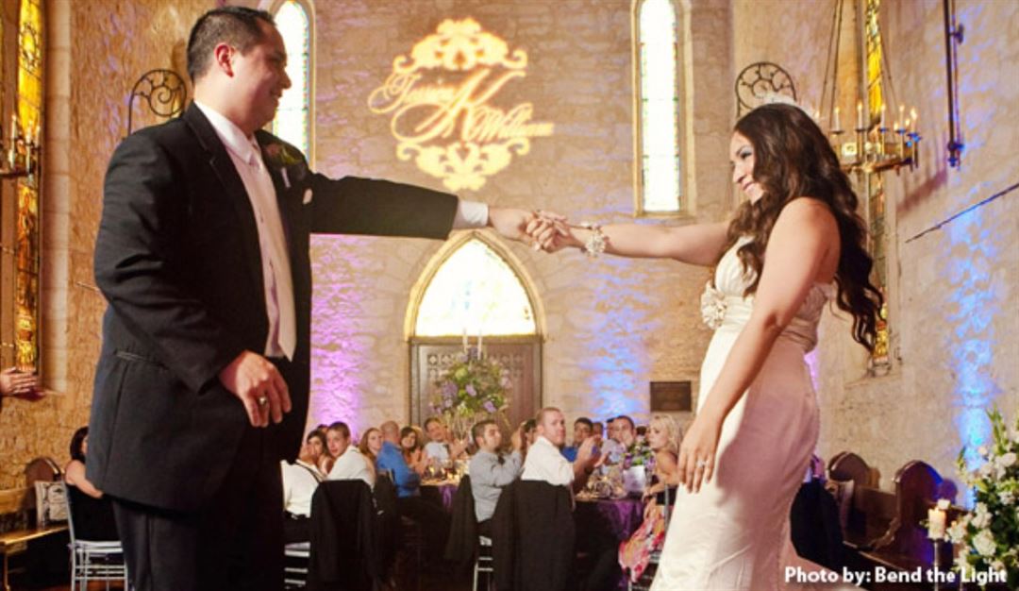
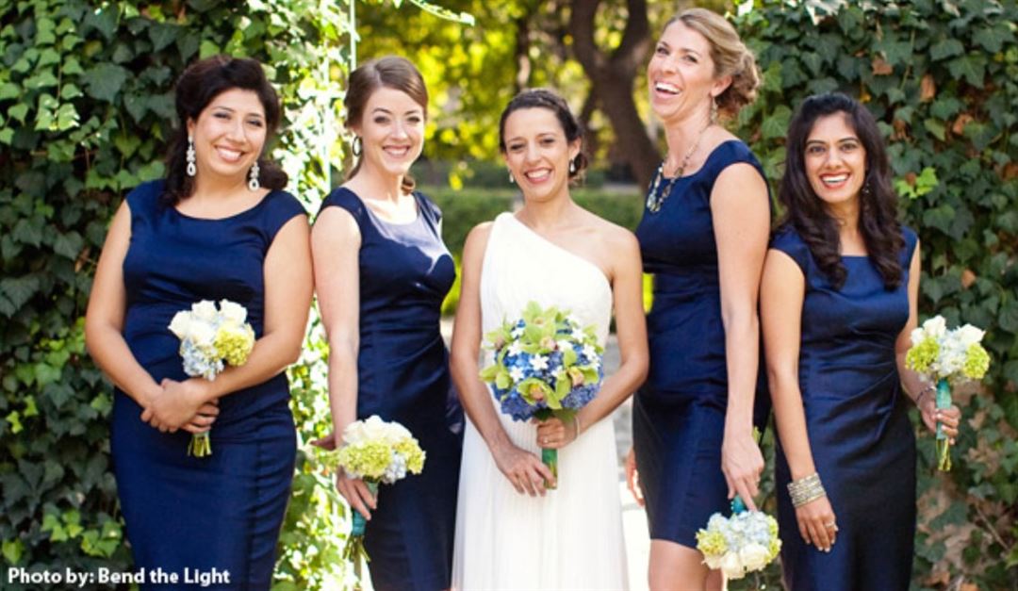




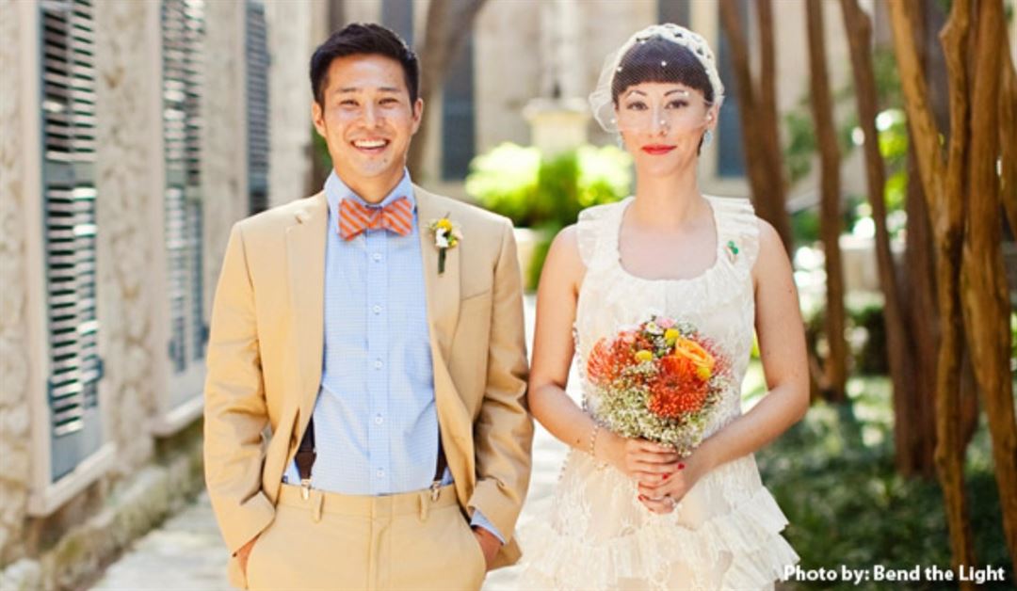
Southwest School of Art
300 Augusta St, San Antonio, TX
500 Capacity
$500 to $5,000 / Wedding
We offer a variety of options suited to many types of events, ranging from fairytale weddings and receptions, to corporate events and high-energy cocktail parties. Rental options are available on both our historic site and our Santikos Campus, which enables us to meet the needs of those entertaining parties ranging from 12 to 500 guests.
Event Pricing
Events Starting At
500 people max
$500 - $5,000
per event
Event Spaces
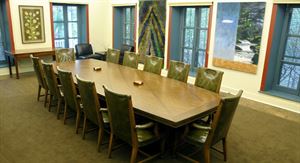
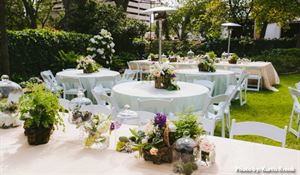
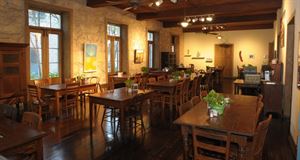
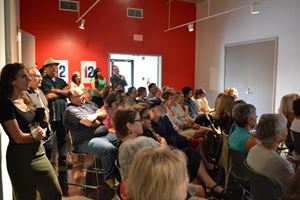
Additional Info
Venue Types
Features
- Max Number of People for an Event: 500