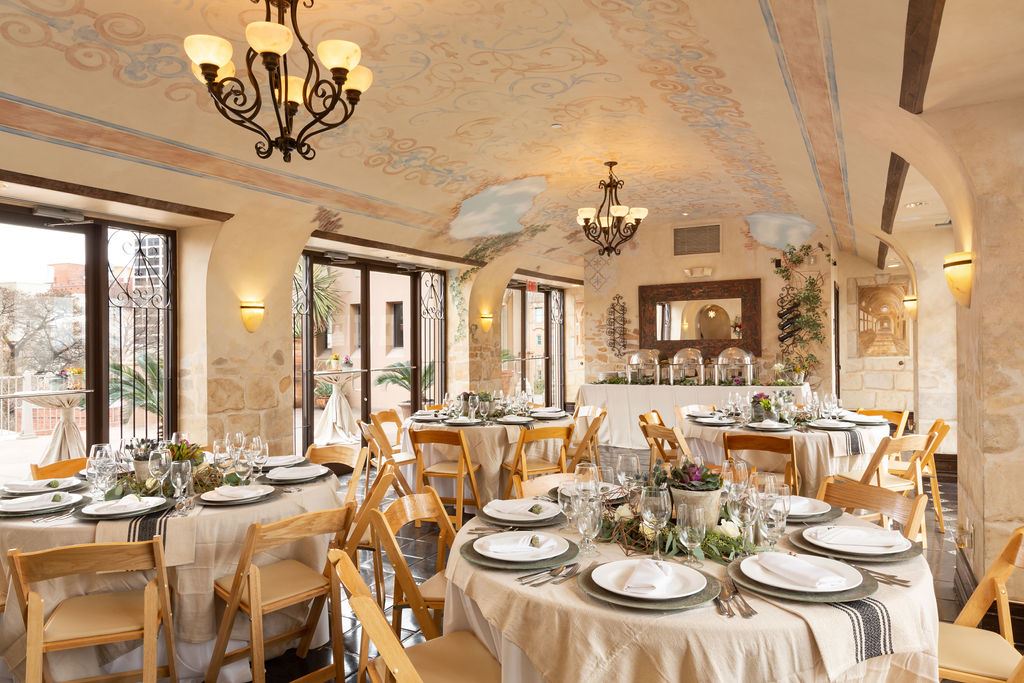
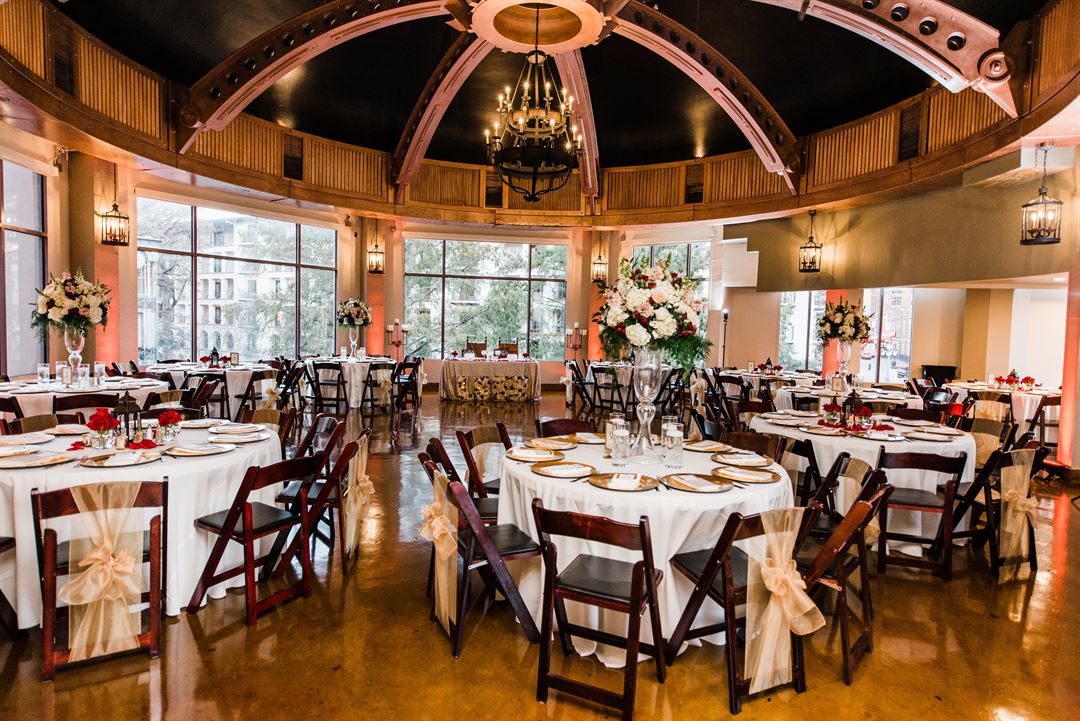
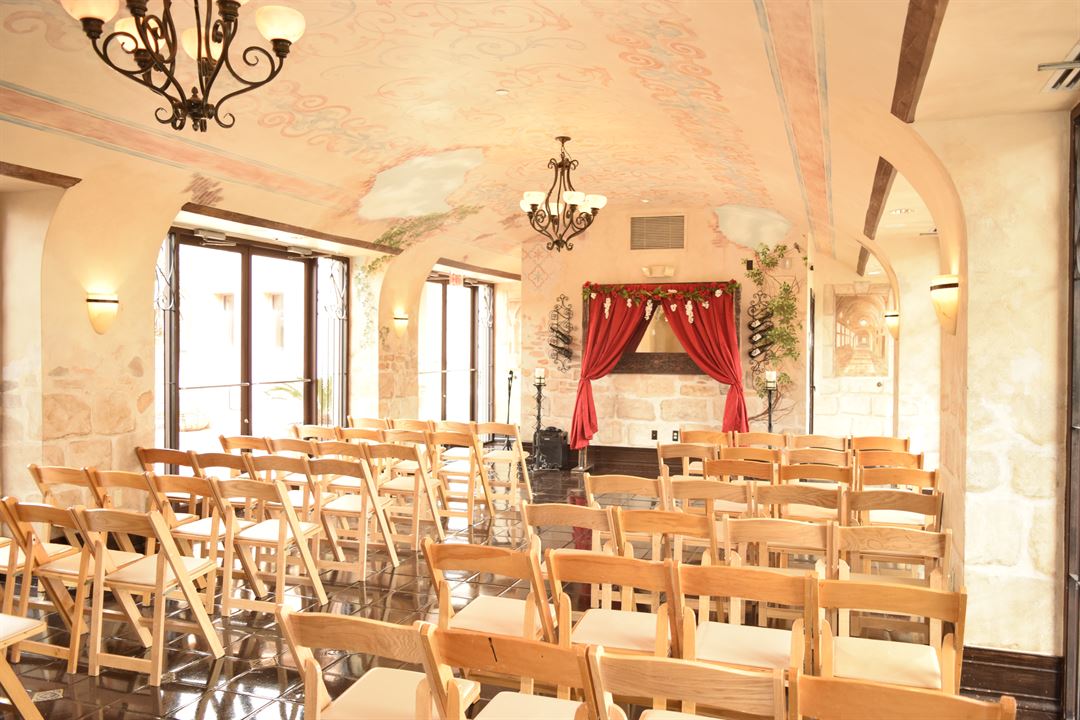
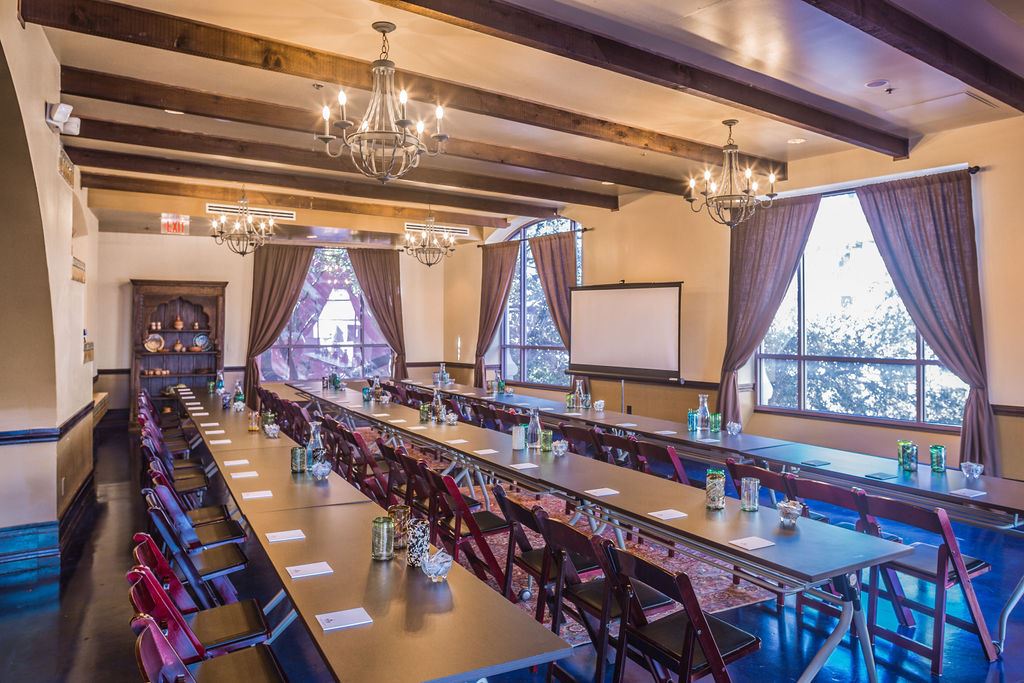
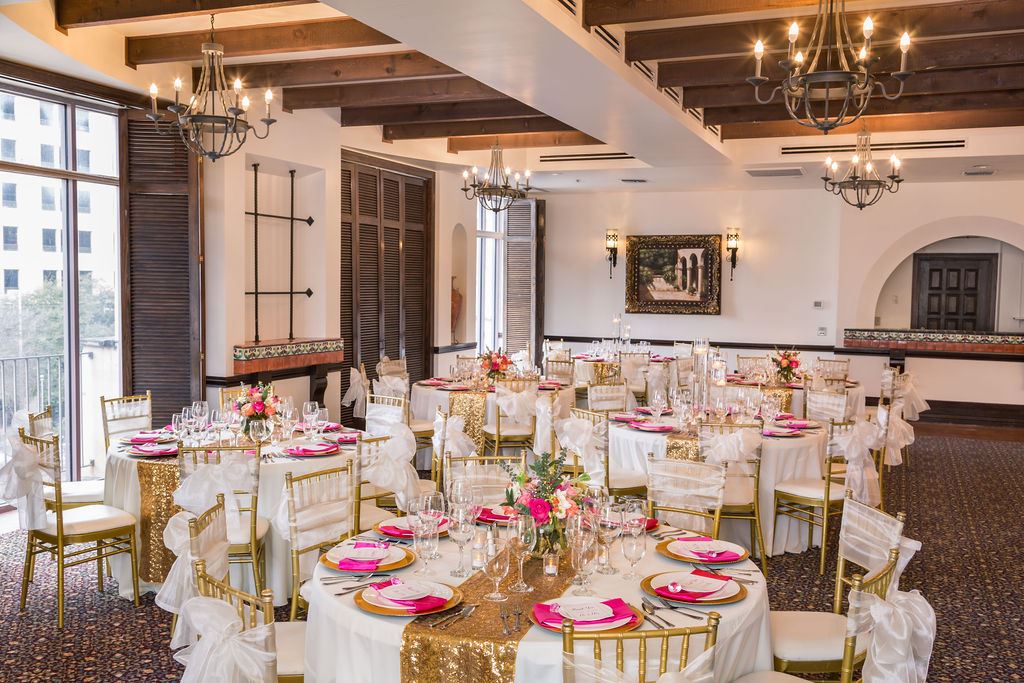



Rio Plaza
245 E Commerce St, San Antonio, TX
300 Capacity
$2,500 to $30,000 / Meeting
At Rio Plaza, we can bring your wedding and special event ideas to life. Envision three floors with six private, unique rooms encased in an elegant stone exterior and you will see why Rio Plaza is a favorite destination venue.
Rio Plaza is a full-service venue, meaning we offer everything you need to host a beautiful and unforgettable wedding or special event. Whether you are looking for specific decor or customizable menu options, we’ve got you covered. For any special requests you might have, we’ve got the services and connections around San Antonio to make them happen.
Event Pricing
Meeting
200 people max
$2,500 - $5,500
per event
Room Rental
200 people max
$2,500 - $4,900
per event
Wedding Ceremony & Reception
160 people max
$15,000 - $30,000
per event
Event Spaces
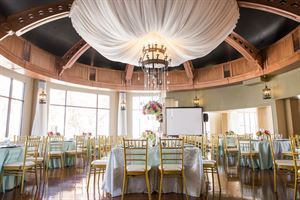
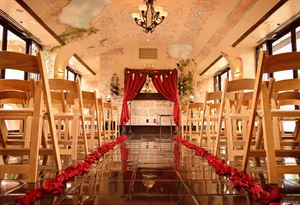
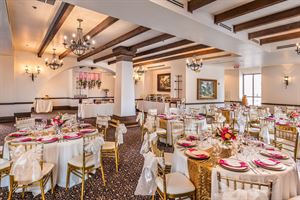
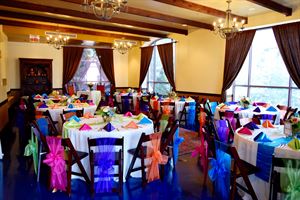
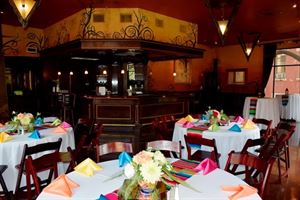
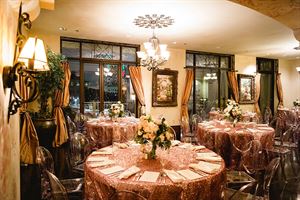
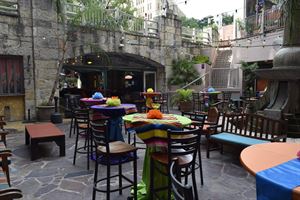
Recommendations
QUINCEAÑERA
— An Eventective User
from Orlando, Florida
Rio Plaza I will recommend this venue to anyone doing any celebration. Is beautiful, customer service was a great very professional. Took good care of us , anything I would asked they got it for us right away, security was also there as well . Hannah and Heather thank you ladies you are the best
Additional Info
Neighborhood
Venue Types
Amenities
- ADA/ACA Accessible
- Full Bar/Lounge
- On-Site Catering Service
- Outdoor Function Area
- Outside Catering Allowed
- Waterfront
- Waterview
- Wireless Internet/Wi-Fi
Features
- Max Number of People for an Event: 300
- Number of Event/Function Spaces: 6
- Year Renovated: 2018