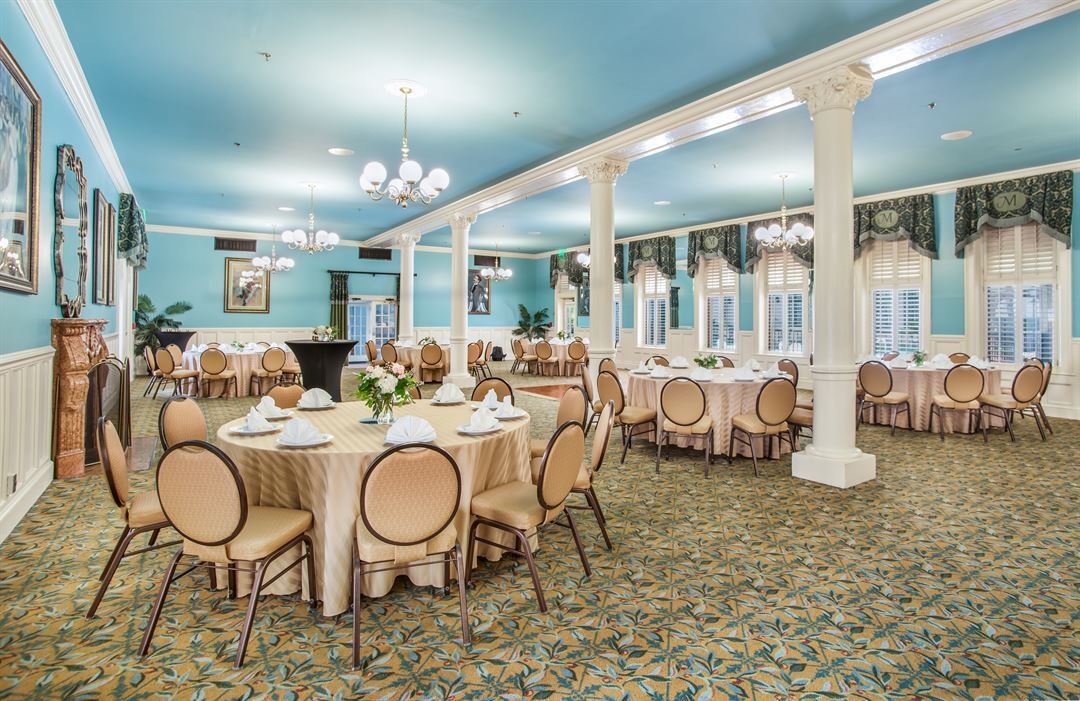
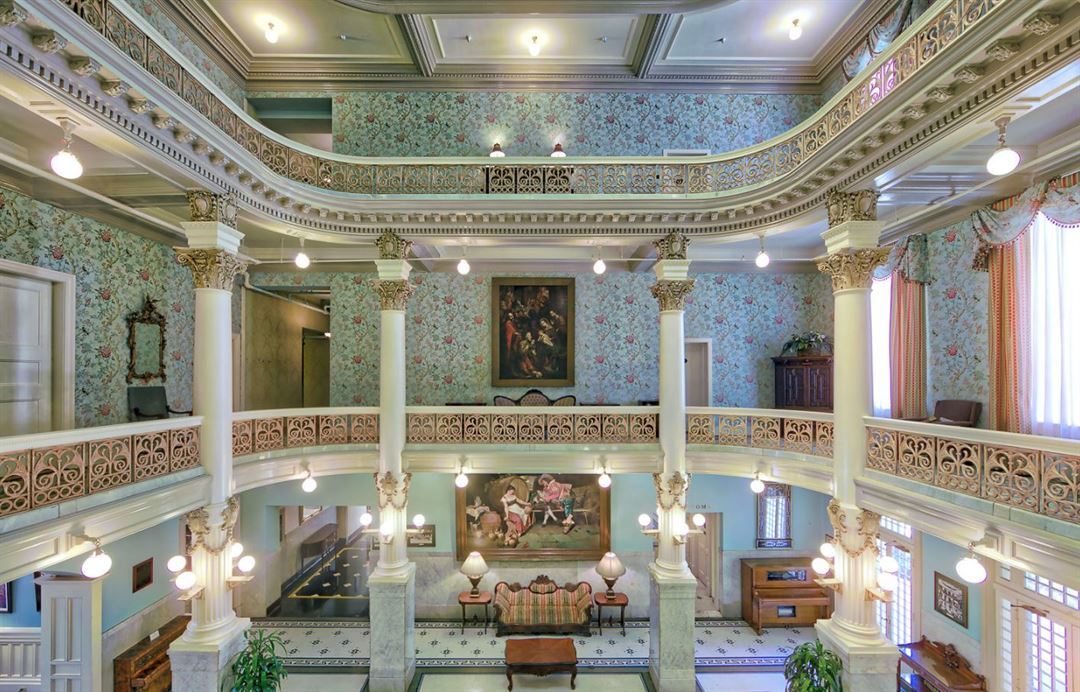
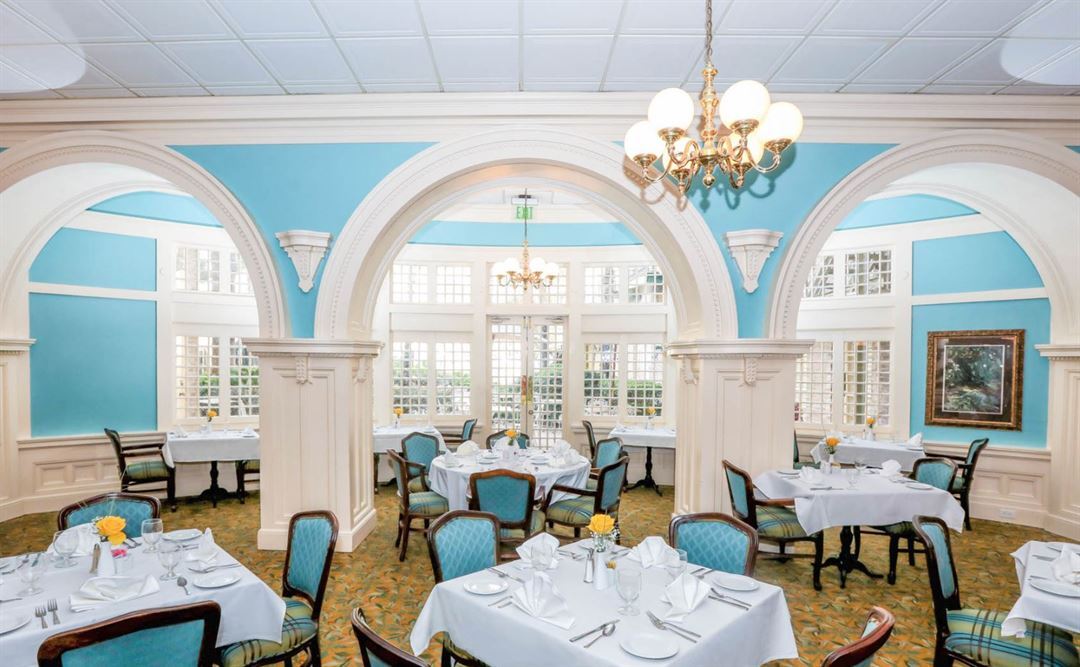
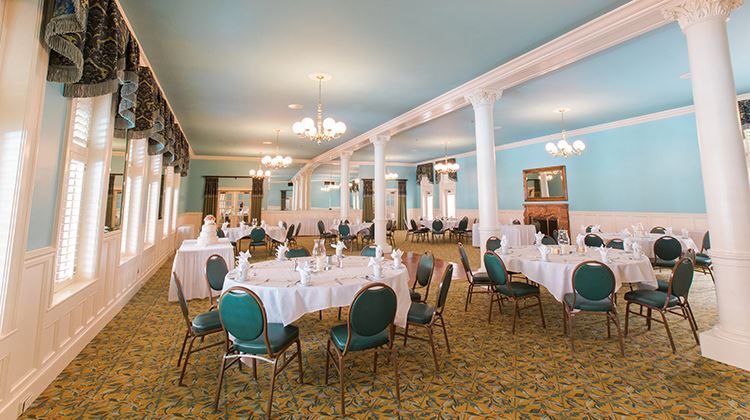
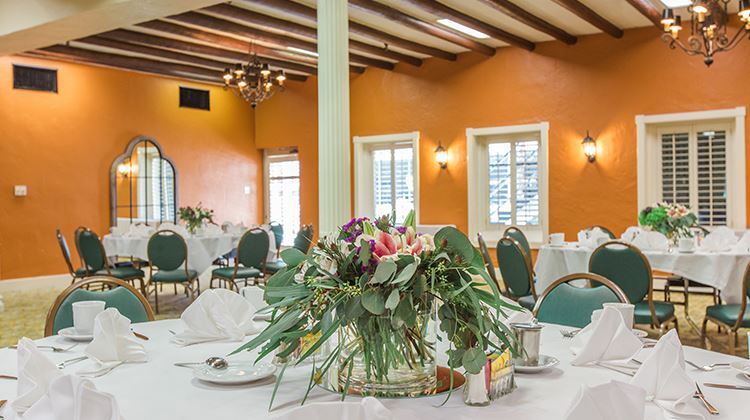



















Menger Hotel
204 Alamo Plaza, San Antonio, TX
750 Capacity
$1,800 to $3,250 for 50 Guests
Since entertaining our first guests in 1859, the Menger Hotel has remained at the epicenter of commerce, trade and society events in San Antonio. Today, the Menger’s splendid Victorian-inspired architecture and interiors remain, but a series of extensive refurbishments has left the hotel with a contemporary spirit perfectly suited for any event.
Whether you’re planning an intimate board meeting, sales conference, birthday party or romantic wedding, we offer unique, elegant event spaces in San Antonio that are perfect for any and all of your needs.
Our centerpiece venue is the elegant Grand Ballroom, which can accommodate sales conferences, product presentations and dinner banquets of up to 750 guests. For smaller gatherings, the hotel offers several intimate boardrooms and meeting rooms.
Event Pricing
All Day Meeting Packages
$30 - $62
per person
Weddings
$36 - $65
per person
Event Spaces
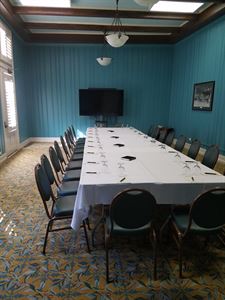
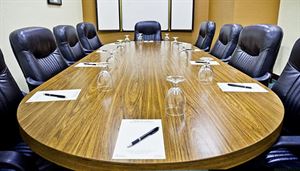
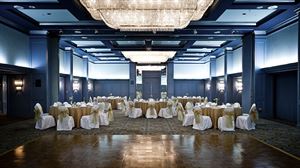
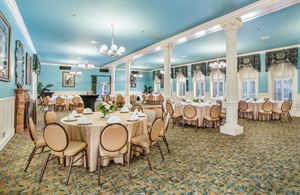
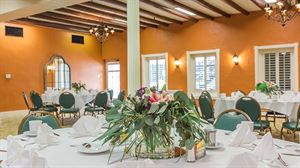
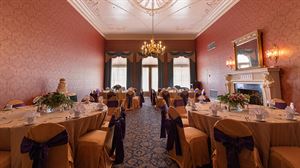


Additional Info
Neighborhood
Venue Types
Amenities
- Full Bar/Lounge
- On-Site Catering Service
- Outdoor Function Area
- Outdoor Pool
- Valet Parking
- Wireless Internet/Wi-Fi
Features
- Max Number of People for an Event: 750