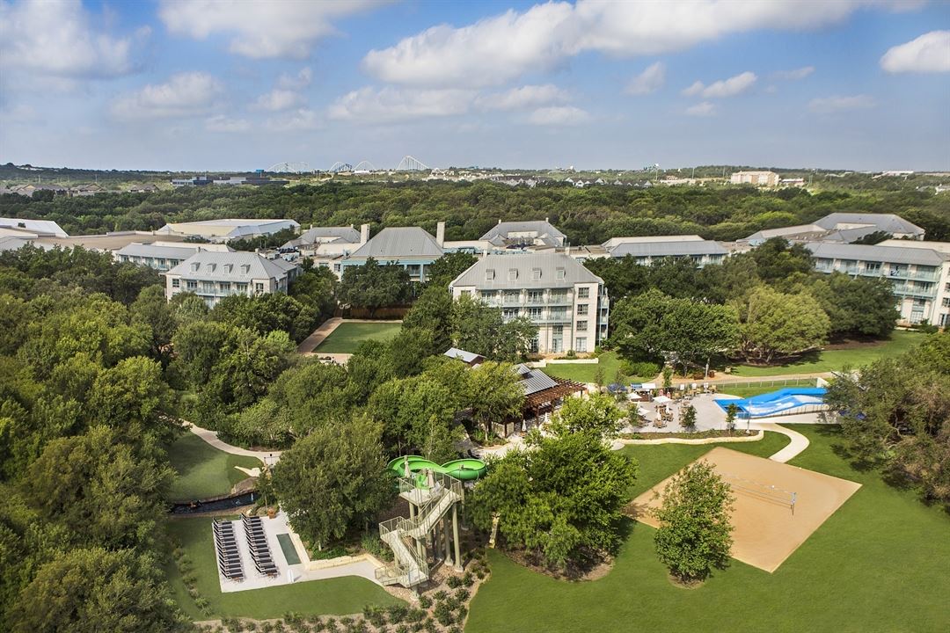
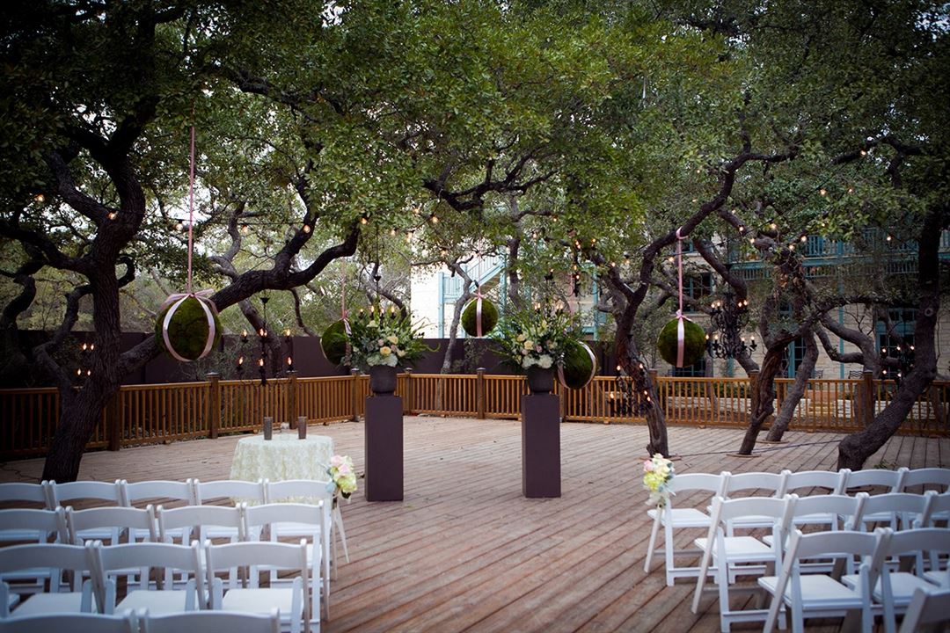
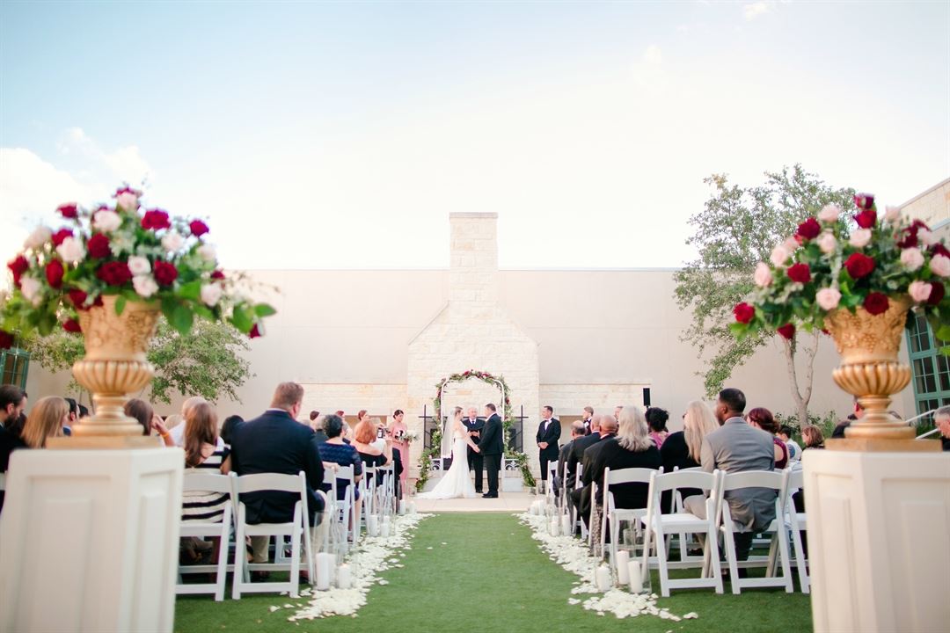
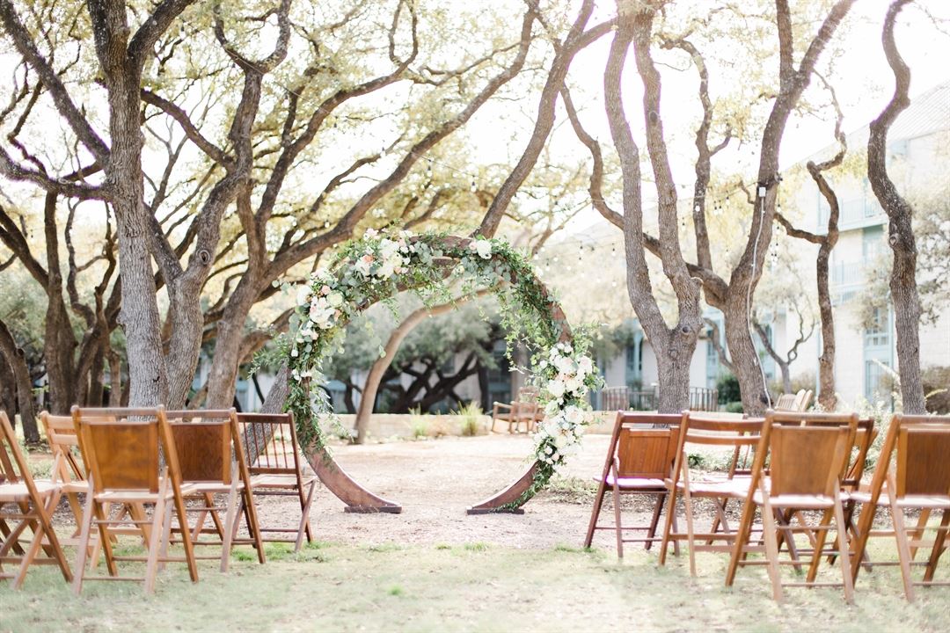
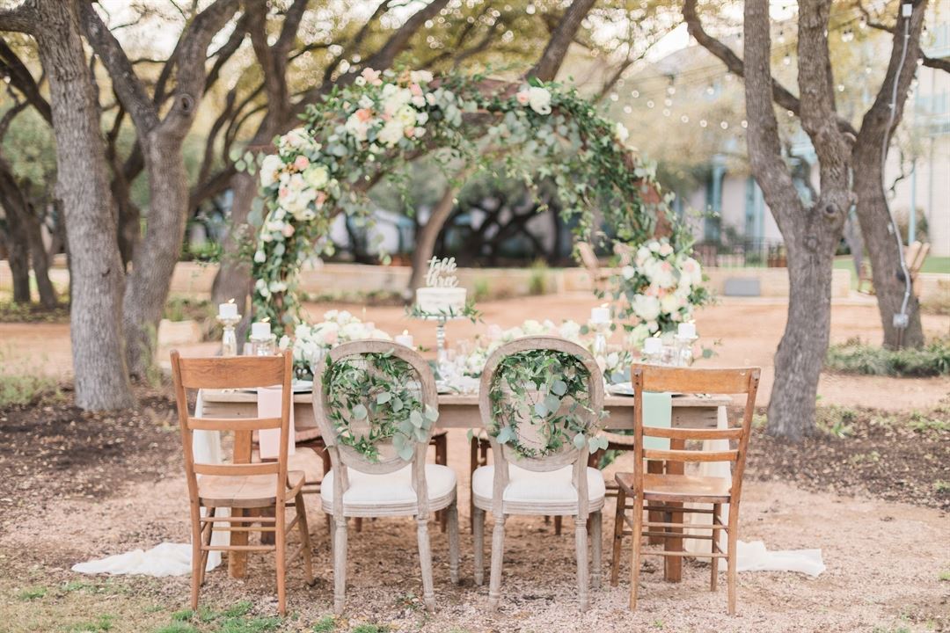


























































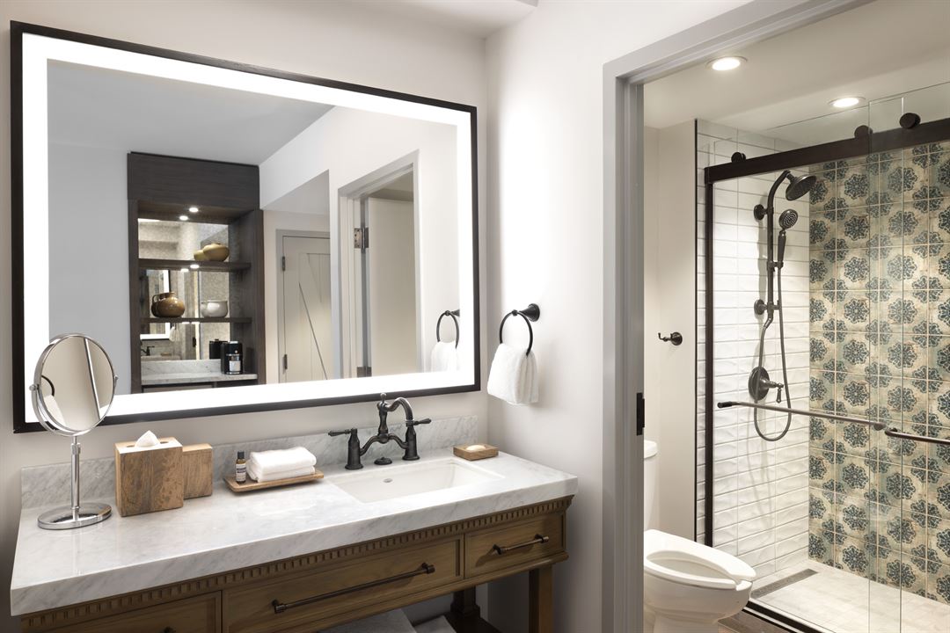
Hyatt Regency Hill Country Resort and Spa
9800 Hyatt Resort Drive, San Antonio, TX
1,000 Capacity
Nestled on 300 acres of the Rogers-Wiseman family ranch, our San Antonio resort & spa offers a unique blend of countryside relaxation and casual elegance. Seamlessly experience Texas sized hospitality, the inviting charm of a rural-inspired ranch house, and the amenities of a luxury resort. Float down our lazy river, pull up a rocking chair on Aunt Mary’s porch, or tee off on our beautiful 27-hole golf course. At Hyatt Regency Hill Country, you will enjoy a wonderful retreat that feels a world away, but with the convenience San Antonio just outside your door.
Event Spaces
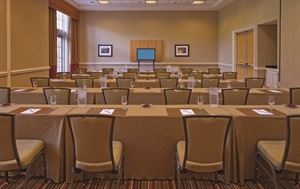
Ballroom
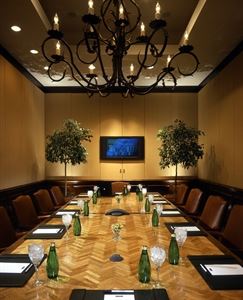
Fixed Board Room
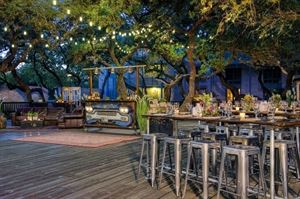
Outdoor Venue
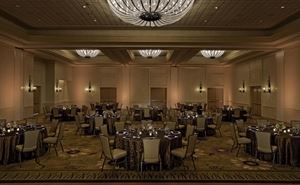
Ballroom
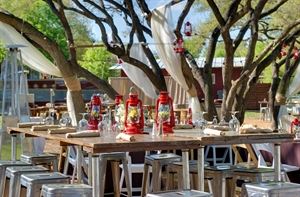
Outdoor Venue

Ballroom
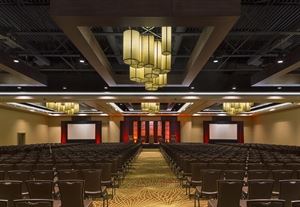
Ballroom
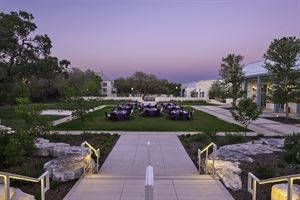
Outdoor Venue
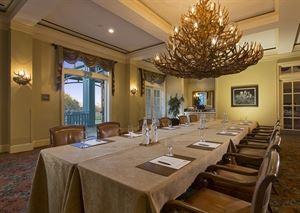
Private Dining Room
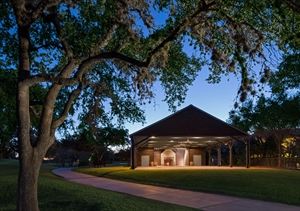
Outdoor Venue
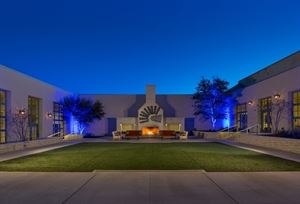
Outdoor Venue
Additional Info
Venue Types
Amenities
- ADA/ACA Accessible
- Full Bar/Lounge
- On-Site Catering Service
- Outdoor Function Area
- Outdoor Pool
- Valet Parking
- Wireless Internet/Wi-Fi
Features
- Max Number of People for an Event: 1000
- Number of Event/Function Spaces: 13
- Total Meeting Room Space (Square Feet): 100,000
- Year Renovated: 2023