
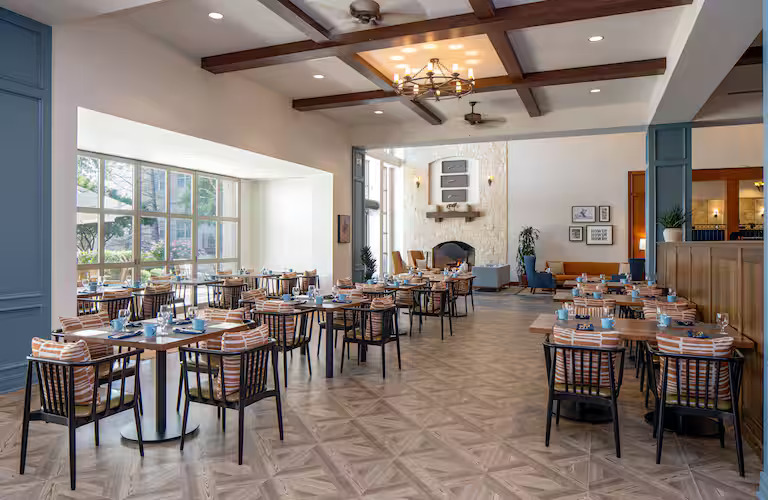
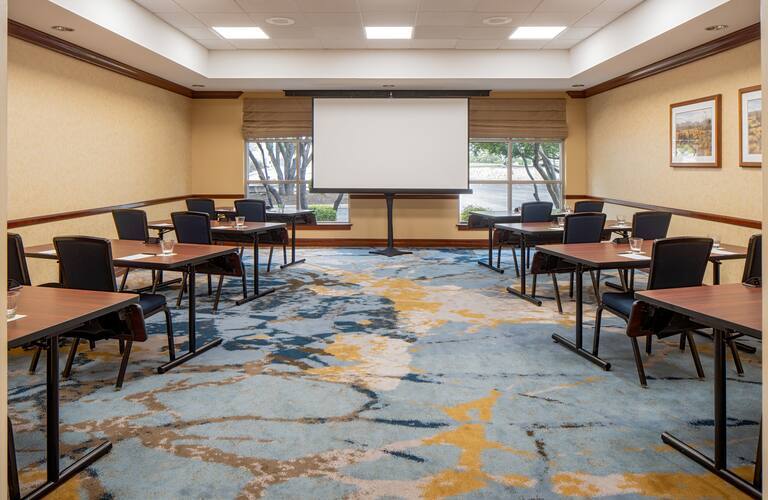

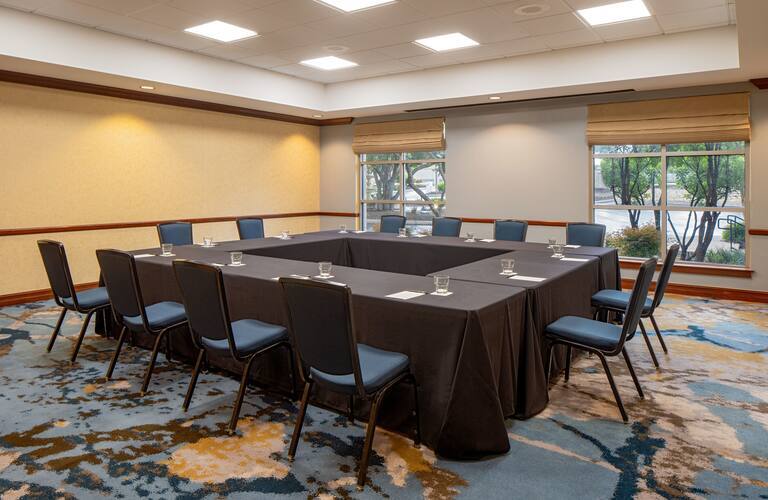



























Hilton San Antonio Hill Country Hotel & Spa
9800 Westover Hills Blvd, San Antonio, TX
380 Capacity
$2,500 to $3,600 for 50 Guests
Host your next meeting or special event at the Hilton San Antonio Hill Country Hotel & Spa. Our indoor-outdoor event venues include boardrooms, pre-function space complete with a piano, ballrooms, and a garden rotunda. We have A/V rental, video conferencing services, and experienced event staff.
Event Pricing
Lunch Menus
380 people max
$24 - $48
per person
Dinner Menus
380 people max
$50 - $72
per person
Event Spaces
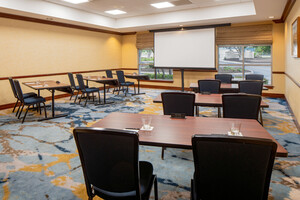
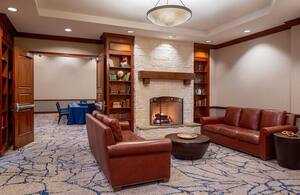
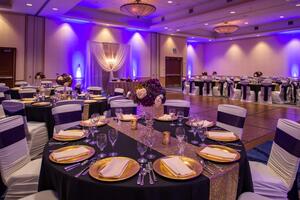
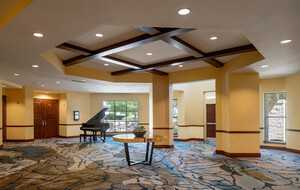
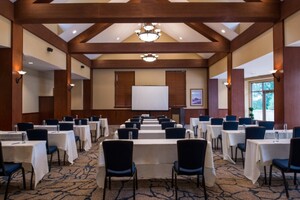
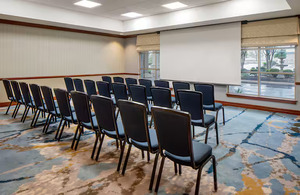
General Event Space
Additional Info
Venue Types
Amenities
- Full Bar/Lounge
- On-Site Catering Service
- Outdoor Pool
- Wireless Internet/Wi-Fi
Features
- Max Number of People for an Event: 380
- Number of Event/Function Spaces: 13
- Total Meeting Room Space (Square Feet): 12,643