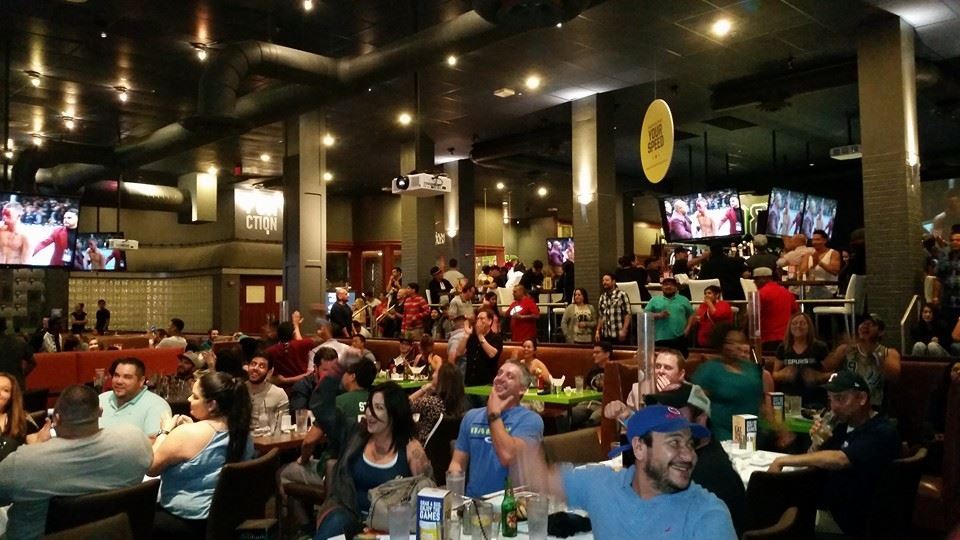
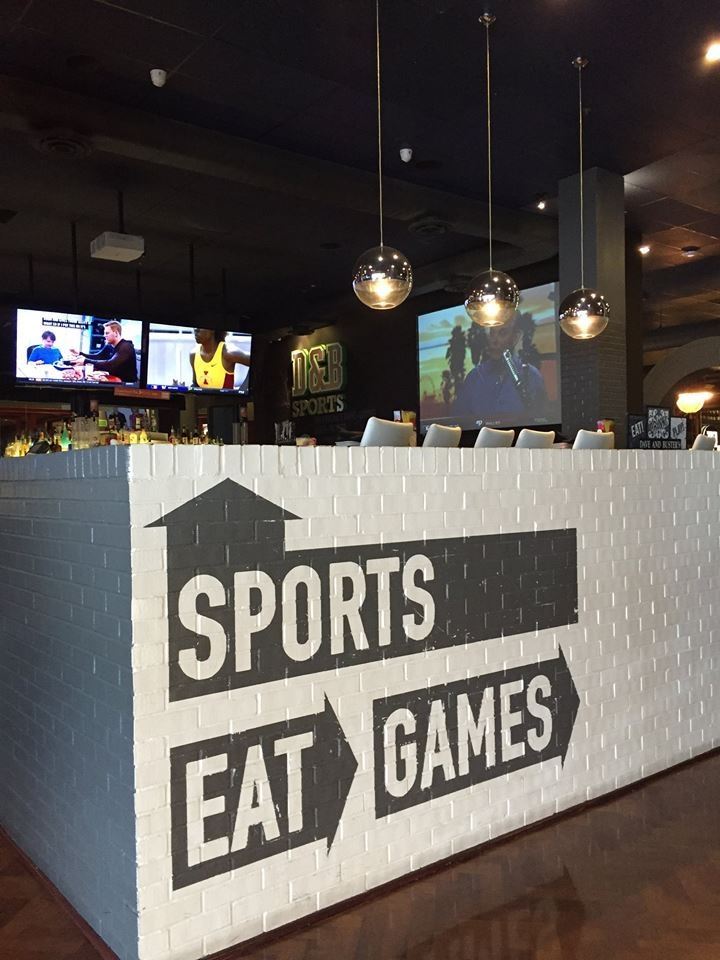
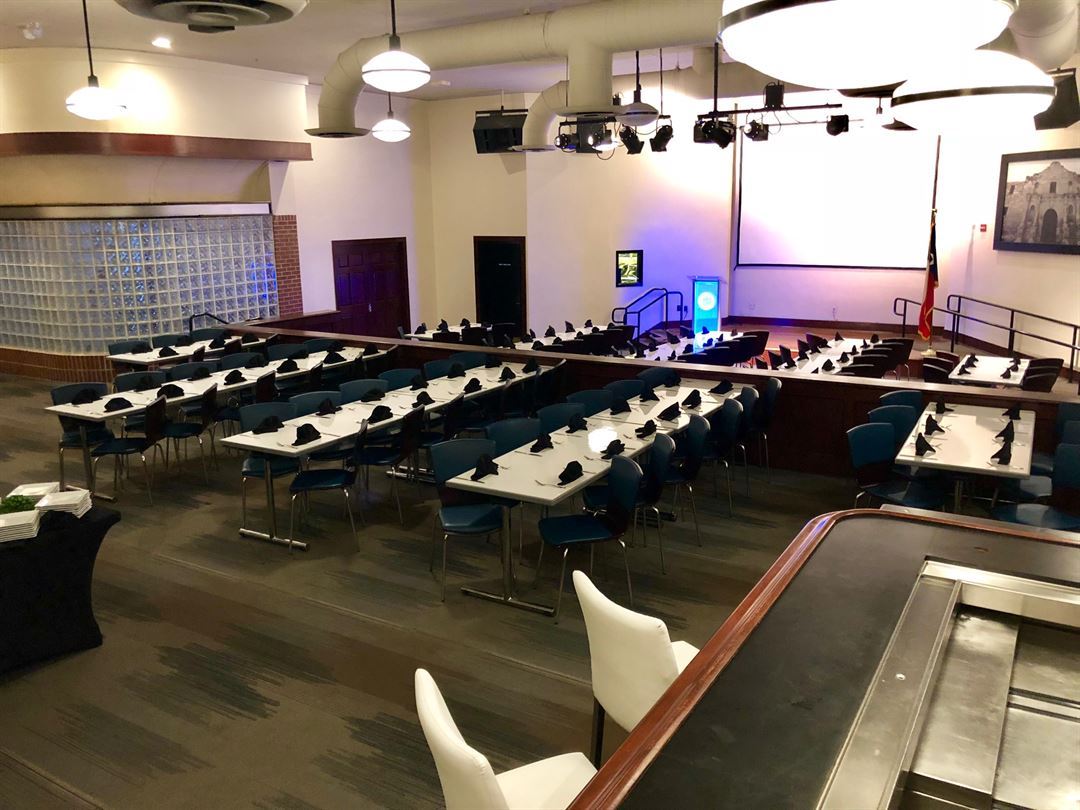
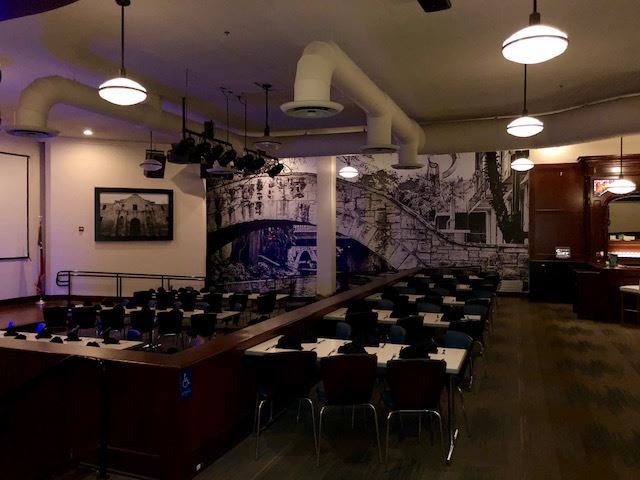
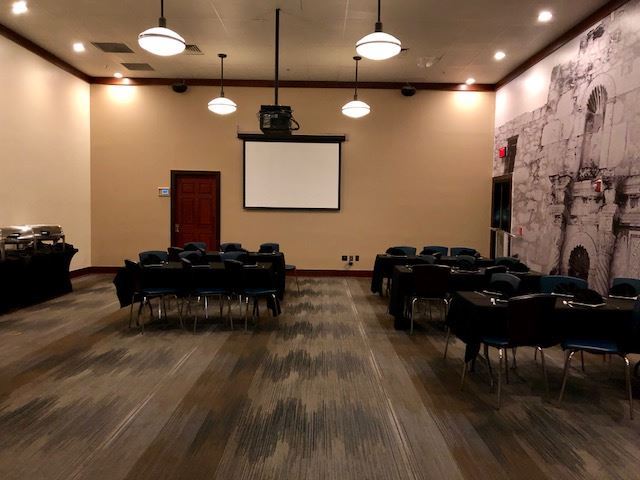









Dave & Buster's
440 Crossroads Blvd, San Antonio, TX
1,600 Capacity
$548 to $1,248 for 50 Guests
Dave & Buster's is the perfect combination of great food and great fun with a casual atmosphere, contemporary American menu, fun and games---all rolled into one incredible experience. Our 50,000 square foot facility is packed with the latest arcade games, billiards, shuffleboard, and much more! With 11 different party areas, over 30 buffet options, and the latest in gaming, Dave and Buster’s will put the FUN in any function. We also have an extensive list of vendors to provide services such as DJ's, Casino, and even Caricature Artists.
Event Pricing
Menu Options Starting At
$10.95 - $24.95
per person
Event Spaces
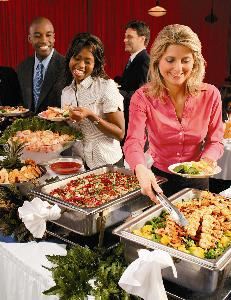
Private Dining Room
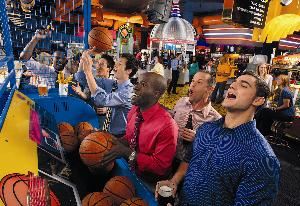
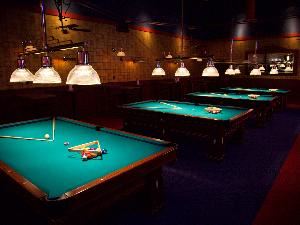
General Event Space
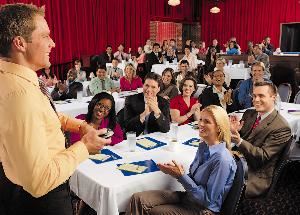
General Event Space
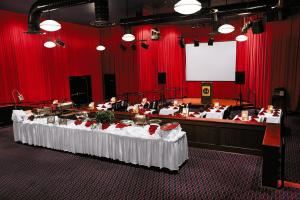
Private Dining Room
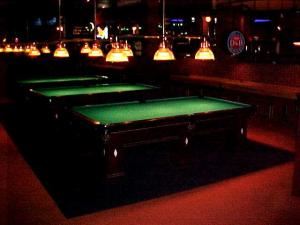
Additional Info
Venue Types
Amenities
- ADA/ACA Accessible
- Full Bar/Lounge
- On-Site Catering Service
- Wireless Internet/Wi-Fi
Features
- Max Number of People for an Event: 1600
- Number of Event/Function Spaces: 11
- Year Renovated: 2019