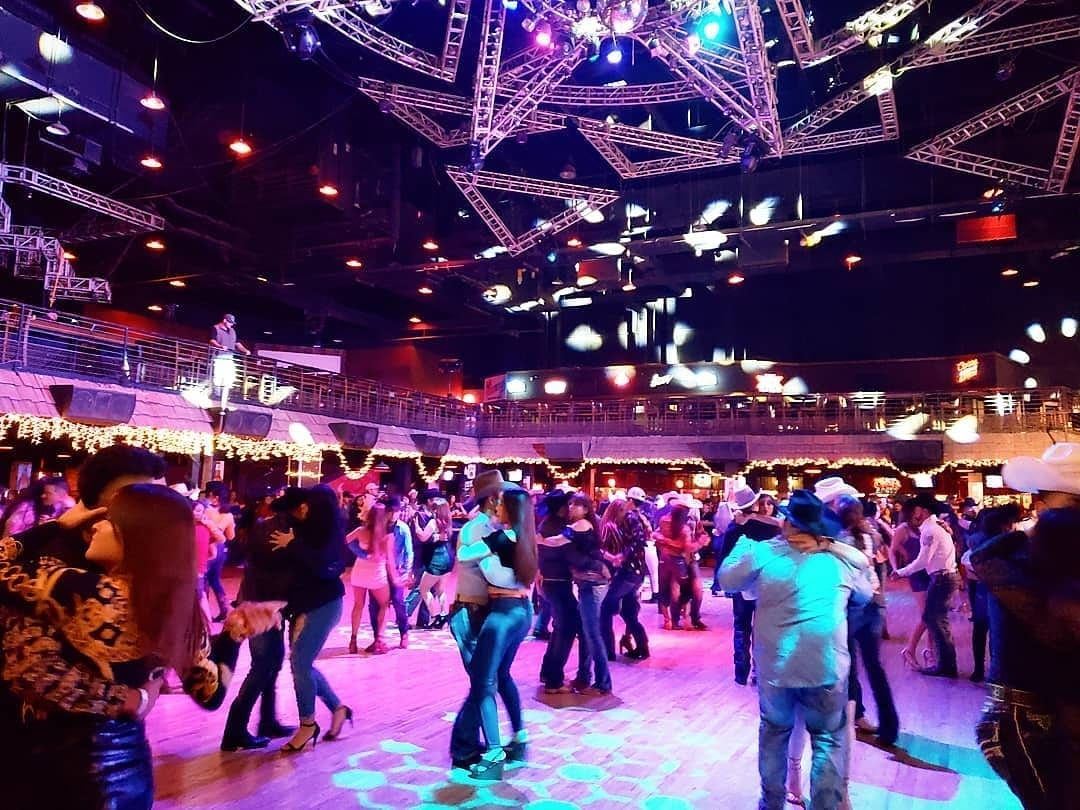
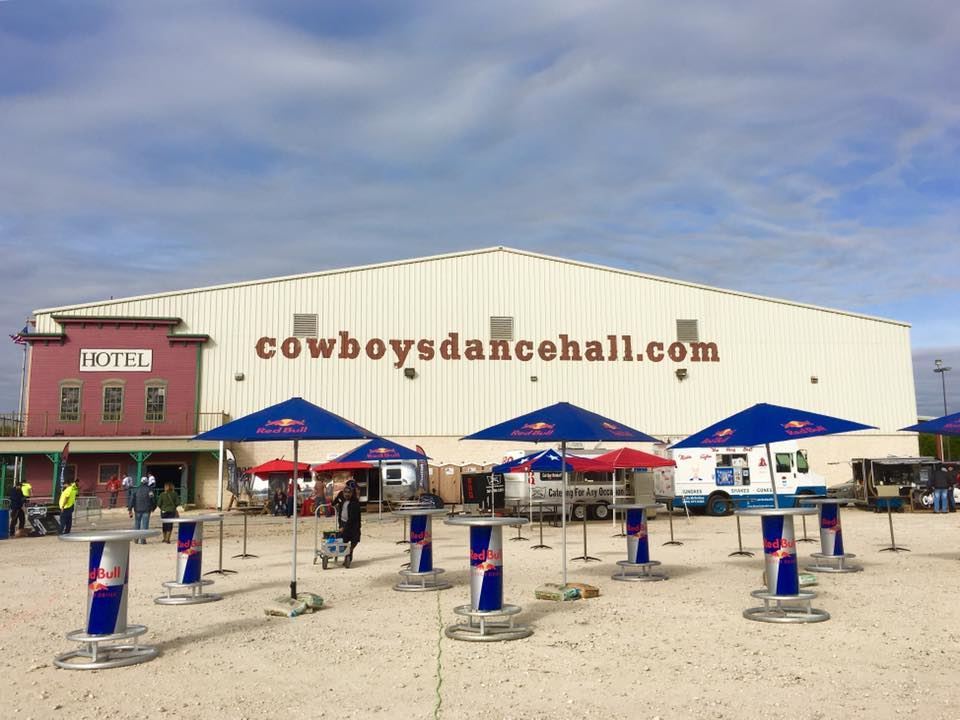
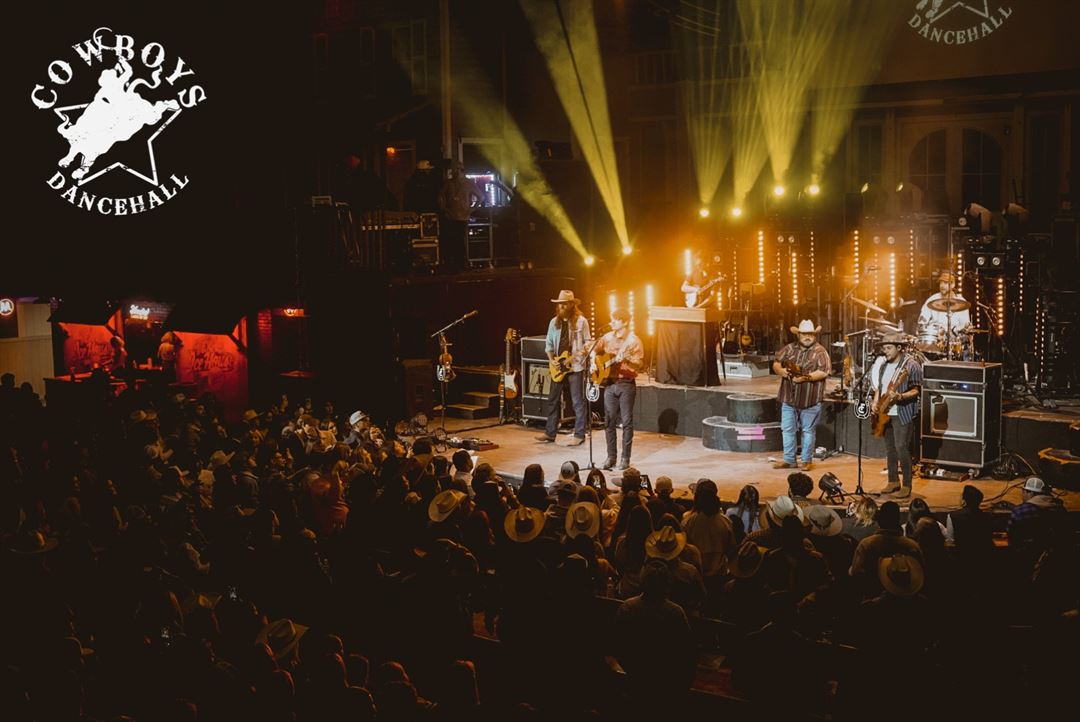
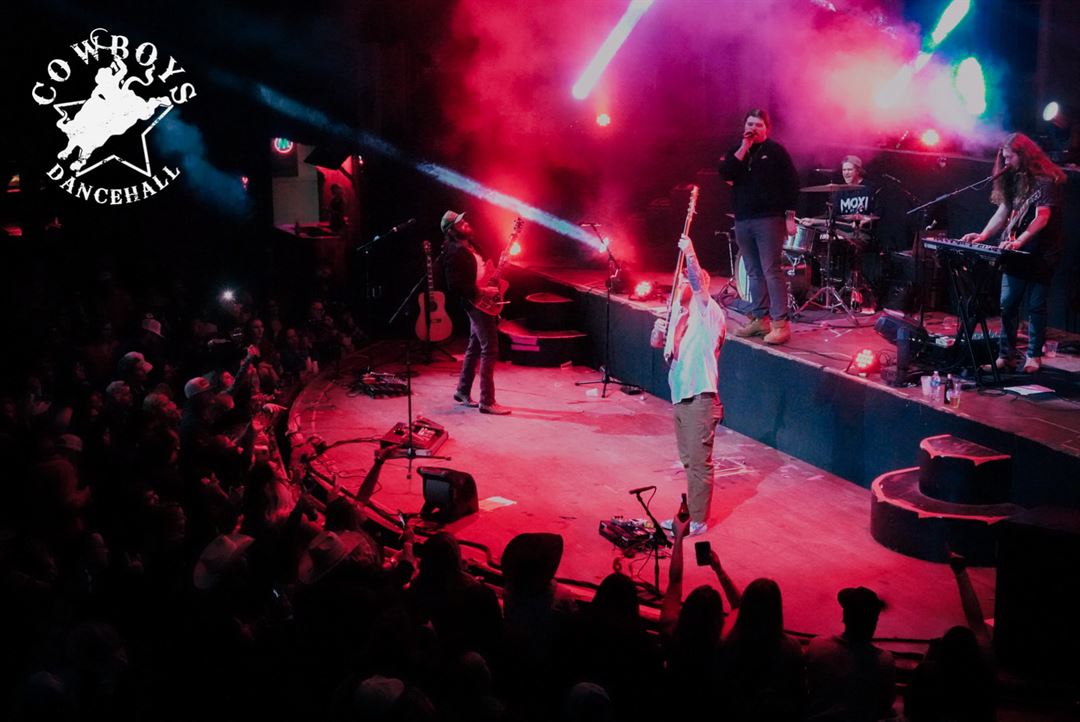





Cowboys Dancehall
3030 North East Loop 410 @ I-35, San Antonio, TX
4,000 Capacity
$3,000 to $10,000 / Event
Cowboys Dance hall is a 70,000 square foot state of the art entertainment complex that offers a variety of entertaining options for groups of 50 to 4,000. With two levels, two dance floors and a 20,000 square foot indoor rodeo arena the options are endless. The focal point of the ground floor is the main stage which features a 3 tiered, “Las Vegas” style performance stage, capable of multilevel positioning. The seating around the perimeters of the ground level dance floor allow the guests to get an overall picture of the club. The mezzanine level also provides a balcony, showcasing the rodeo arena, and a spiral staircase overlooking the mechanical bullpen. With three bars and its own dance floor, a gaming area complete with billiards and more, as well as food service and catering areas, the mezzanine level is the perfect setting for special events and private parties.
Event Pricing
Upstairs Rental Package
10 - 4,000 people
$3,000 per event
Facility Rental Package
10 - 4,000 people
$10,000 per event
Event Spaces
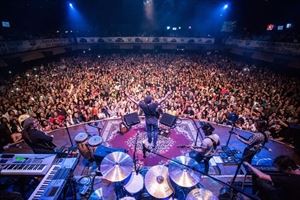
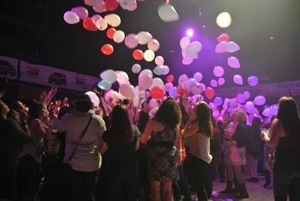
General Event Space
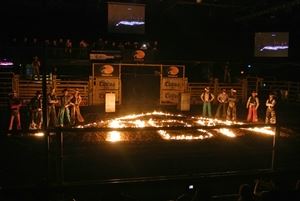
General Event Space
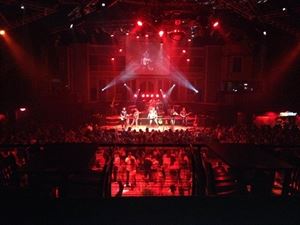

General Event Space
Additional Info
Neighborhood
Venue Types
Amenities
- ADA/ACA Accessible
- On-Site Catering Service
- Outside Catering Allowed
- Valet Parking
- Wireless Internet/Wi-Fi
Features
- Max Number of People for an Event: 4000
- Number of Event/Function Spaces: 2
- Special Features: Coming soon! The arena will become a new club area and the current stage side will become Cowboys Live for national recording artists and private rentals.
- Total Meeting Room Space (Square Feet): 90,000