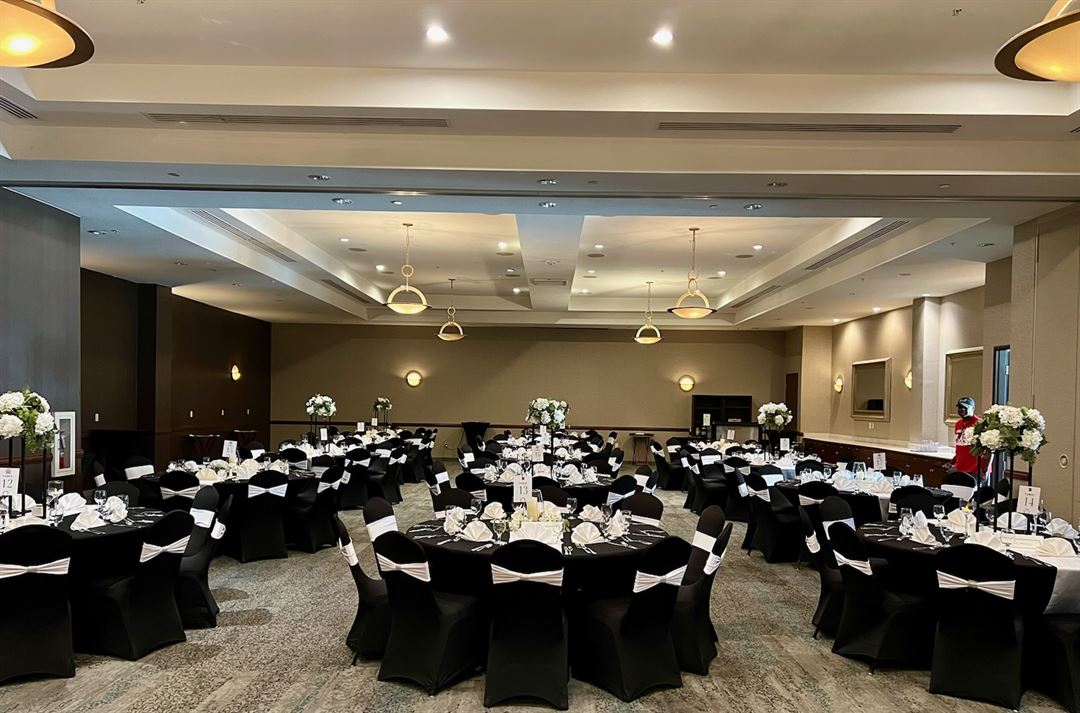
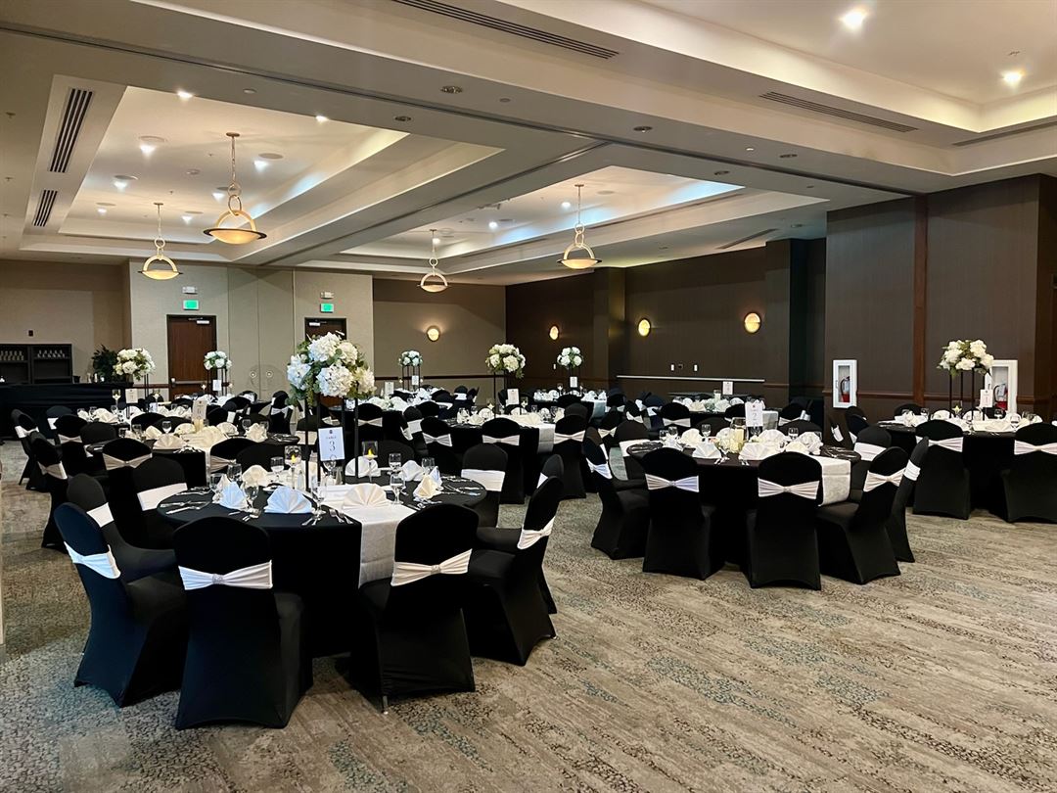
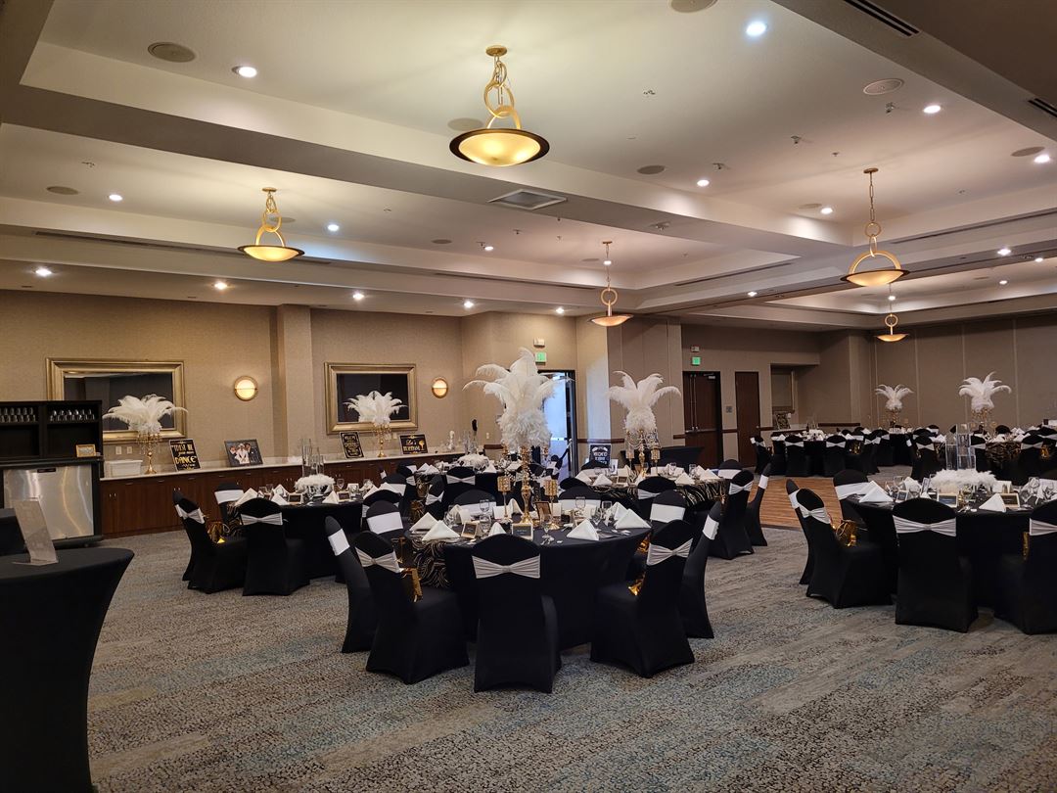
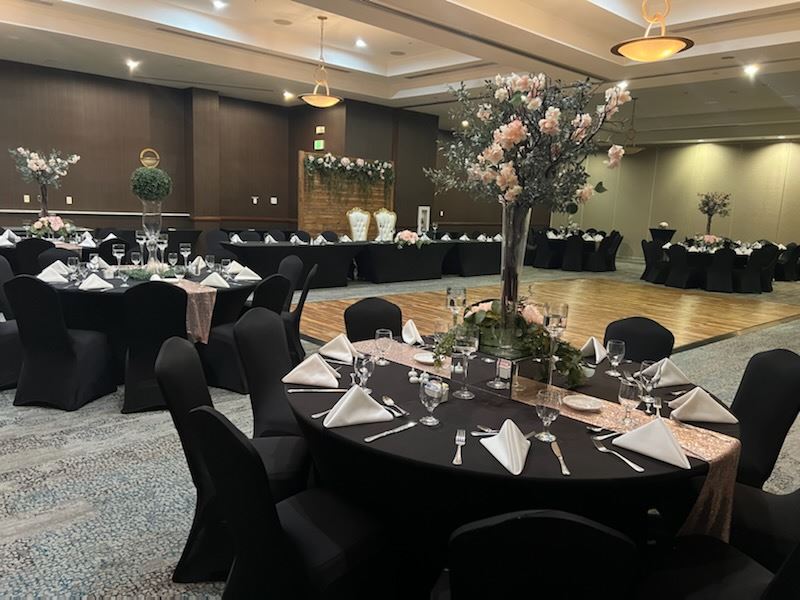
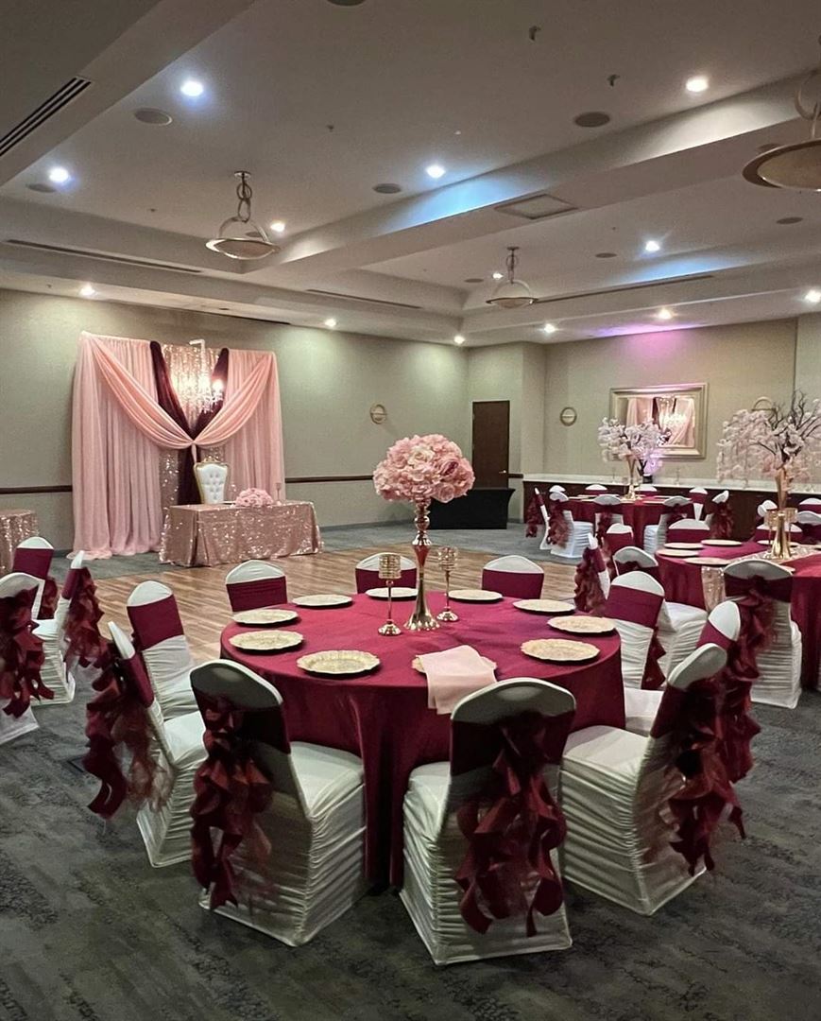



















Courtyard by Marriott San Antonio SeaWorld/Westover Hills
11605 State Highway 151, San Antonio, TX
600 Capacity
$1,750 to $2,400 for 50 Guests
Courtyard will fit your group or event perfectly! Our hotel offers 179 guestrooms, including 49 suites. Our guestrooms will offer today’s modern conveniences without compromising comfort. Each guest room includes amenities such as, complimentary high-speed internet access, a 32” high definition LCD television, remote-controlled cable TV, pay per view movies and games, an in room coffee maker, iron with ironing board, hairdryer, mini refrigerator, work desk with ergonomic chair, two telephones with speakerphone and voicemail. With 8,000 sq. ft. of flexible meeting and banquet space to accommodate up to 600 guests.
Event Pricing
Plated Dinner
10 - 350 people
$35 - $47
per person
Buffet Dinner
25 - 380 people
$40 - $48
per person
Event Spaces
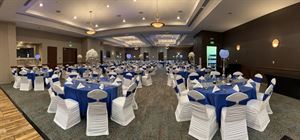
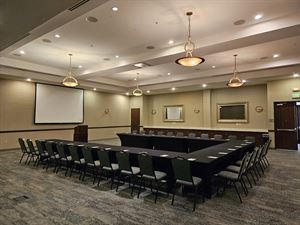
Additional Info
Venue Types
Amenities
- ADA/ACA Accessible
- Full Bar/Lounge
- Indoor Pool
- On-Site Catering Service
- Outdoor Pool
- Wireless Internet/Wi-Fi
Features
- Max Number of People for an Event: 600
- Number of Event/Function Spaces: 7
- Total Meeting Room Space (Square Feet): 8,224
- Year Renovated: 2017